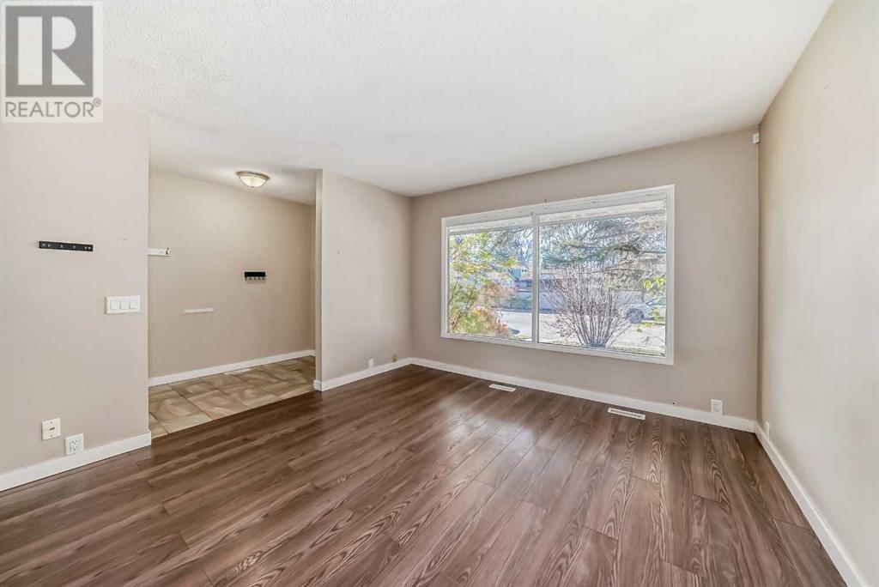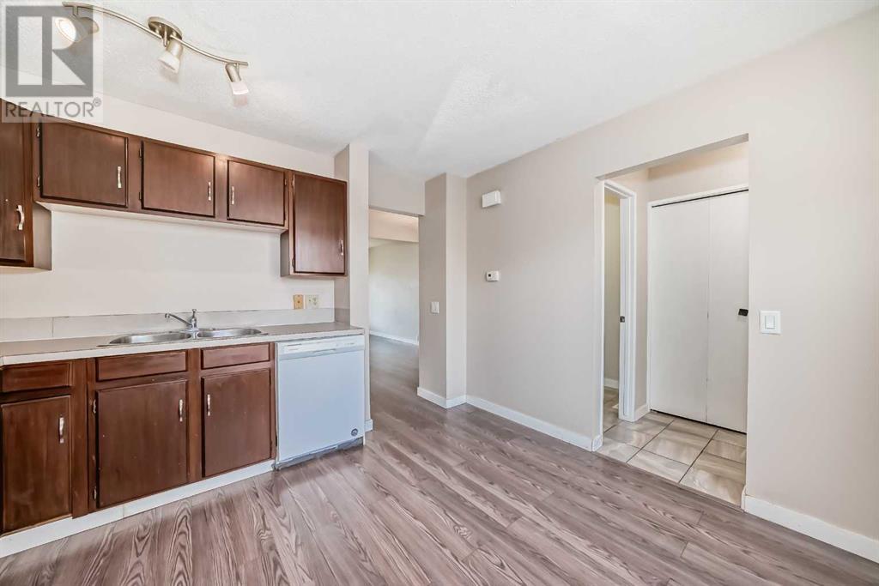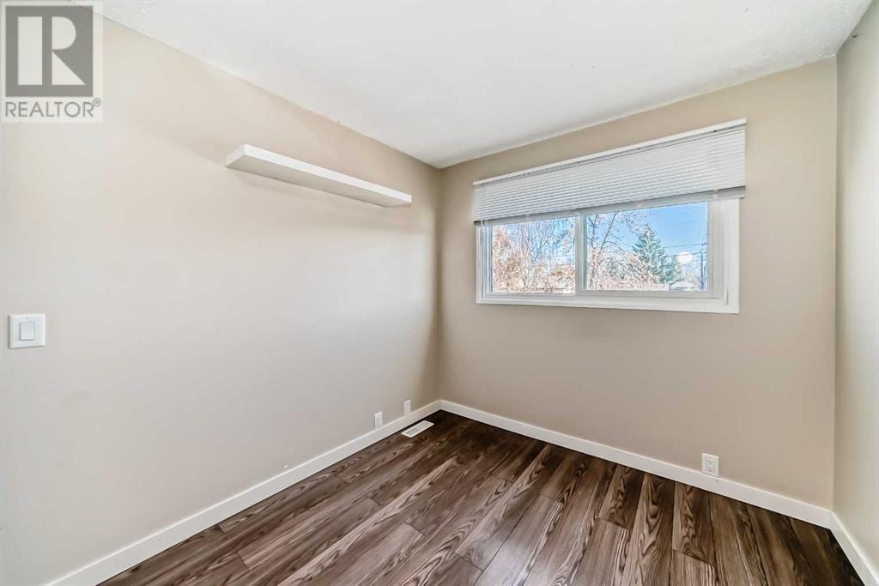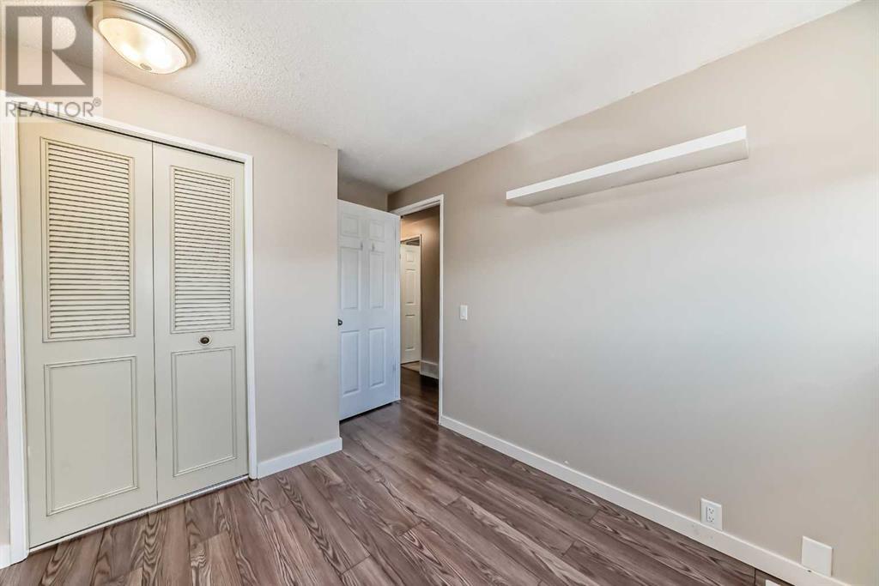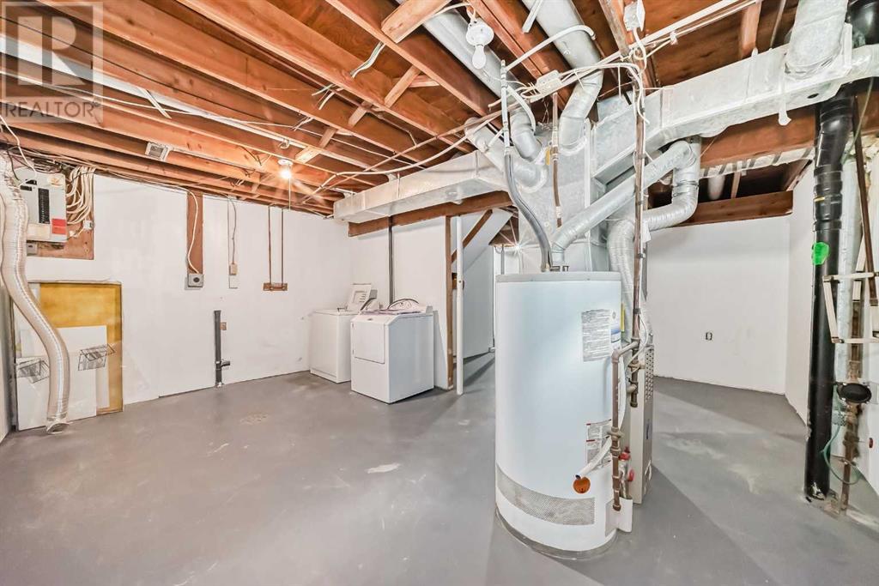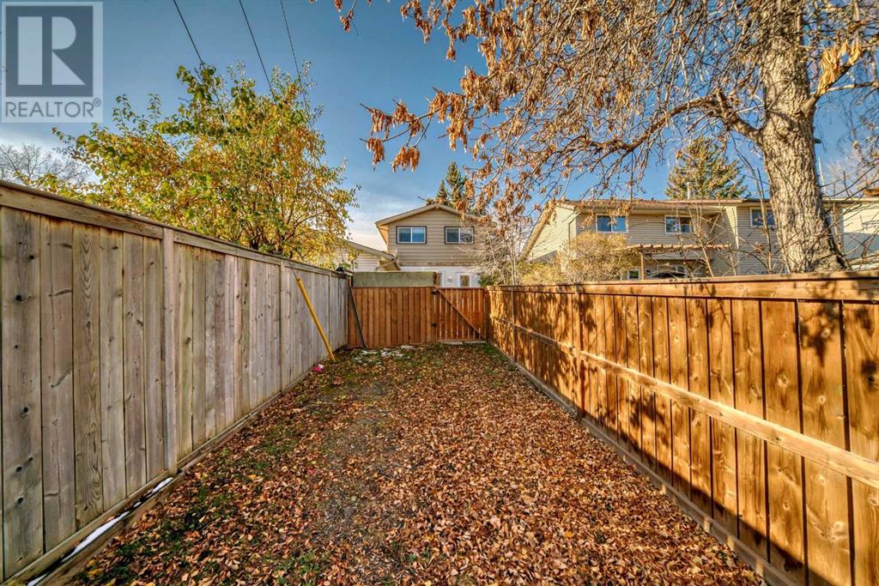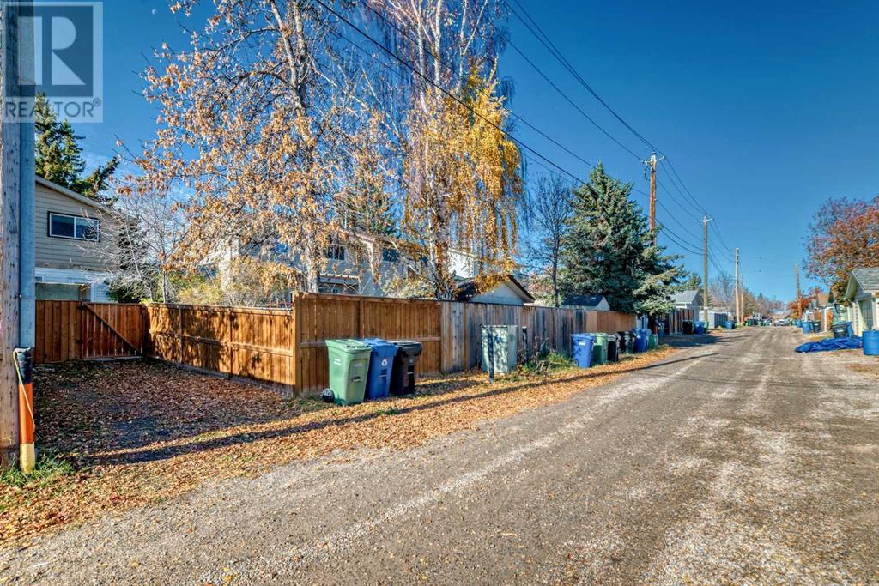4 Bedroom
2 Bathroom
1106.1 sqft
None
Forced Air
Fruit Trees, Landscaped, Lawn
$479,900
Welcome to Midridge Gardens! Semi-detached, this cute and cozy 2 storey home is located on a quiet street. It has 4 bedrooms, 2 bathrooms, and includes lake privileges!! Over the years the home has had some upgrades such as newer flooring throughout, paint, fixtures, outlet/switches, a new fence, and more. The main floor begins with an open living room and dining room area. Leading to the kitchen which has an updated countertop and space for a dining table. A 2 piece bathroom, as well as front and back entry ways with closets complete the main floor. Upstairs you'll find the master bedroom, 2 more good sized bedrooms, and a main updated bathroom. In the basement is the 4th bedroom , the laundry, storage, and plenty of space to make your own. Outside is a private backyard, fully fenced with healthy lawn area, a shed, and beautiful big trees. Additionally in the back is the off street parking stall with access from the alley. Midnapore Lake and Fish Creek Park are merely a short walk for you to enjoy! Many other amenities close by such as schools, transit, shopping, restaurants! Great location with access to major routes making for a convenient commute. Don't miss out on this little gem! Call your favorite Realtor to view today! (id:52784)
Property Details
|
MLS® Number
|
A2175111 |
|
Property Type
|
Single Family |
|
Neigbourhood
|
Midnapore |
|
Community Name
|
Midnapore |
|
AmenitiesNearBy
|
Park, Playground, Schools, Shopping, Water Nearby |
|
CommunityFeatures
|
Lake Privileges, Fishing |
|
Features
|
Treed, Level |
|
ParkingSpaceTotal
|
3 |
|
Plan
|
7711346 |
Building
|
BathroomTotal
|
2 |
|
BedroomsAboveGround
|
3 |
|
BedroomsBelowGround
|
1 |
|
BedroomsTotal
|
4 |
|
Amenities
|
Recreation Centre |
|
Appliances
|
Refrigerator, Dishwasher, Stove, Washer & Dryer |
|
BasementDevelopment
|
Partially Finished |
|
BasementType
|
Full (partially Finished) |
|
ConstructedDate
|
1977 |
|
ConstructionStyleAttachment
|
Semi-detached |
|
CoolingType
|
None |
|
ExteriorFinish
|
Brick, Vinyl Siding, Wood Siding |
|
FlooringType
|
Carpeted, Ceramic Tile |
|
FoundationType
|
Poured Concrete |
|
HalfBathTotal
|
1 |
|
HeatingType
|
Forced Air |
|
StoriesTotal
|
2 |
|
SizeInterior
|
1106.1 Sqft |
|
TotalFinishedArea
|
1106.1 Sqft |
|
Type
|
Duplex |
Parking
Land
|
Acreage
|
No |
|
FenceType
|
Fence |
|
LandAmenities
|
Park, Playground, Schools, Shopping, Water Nearby |
|
LandscapeFeatures
|
Fruit Trees, Landscaped, Lawn |
|
SizeFrontage
|
7.62 M |
|
SizeIrregular
|
255.00 |
|
SizeTotal
|
255 M2|0-4,050 Sqft |
|
SizeTotalText
|
255 M2|0-4,050 Sqft |
|
ZoningDescription
|
M-c1 |
Rooms
| Level |
Type |
Length |
Width |
Dimensions |
|
Second Level |
Primary Bedroom |
|
|
9.92 Ft x 14.92 Ft |
|
Second Level |
4pc Bathroom |
|
|
7.08 Ft x 5.58 Ft |
|
Second Level |
Bedroom |
|
|
9.25 Ft x 8.00 Ft |
|
Second Level |
Bedroom |
|
|
8.17 Ft x 8.92 Ft |
|
Basement |
Bedroom |
|
|
10.67 Ft x 10.33 Ft |
|
Basement |
Other |
|
|
19.00 Ft x 16.58 Ft |
|
Main Level |
Other |
|
|
7.50 Ft x 4.92 Ft |
|
Main Level |
Living Room |
|
|
12.08 Ft x 11.92 Ft |
|
Main Level |
Dining Room |
|
|
7.08 Ft x 9.17 Ft |
|
Main Level |
Other |
|
|
11.58 Ft x 11.83 Ft |
|
Main Level |
Other |
|
|
5.83 Ft x 3.42 Ft |
|
Main Level |
2pc Bathroom |
|
|
4.17 Ft x 5.08 Ft |
|
Main Level |
Other |
|
|
10.00 Ft x 11.00 Ft |
https://www.realtor.ca/real-estate/27581220/14-midridge-gardens-se-calgary-midnapore






