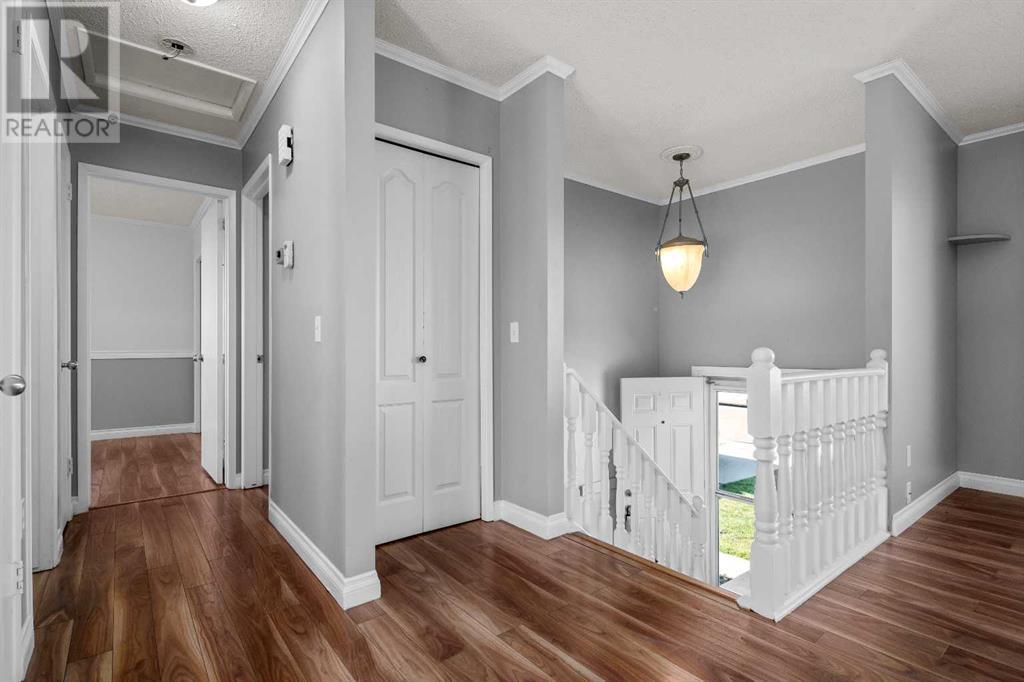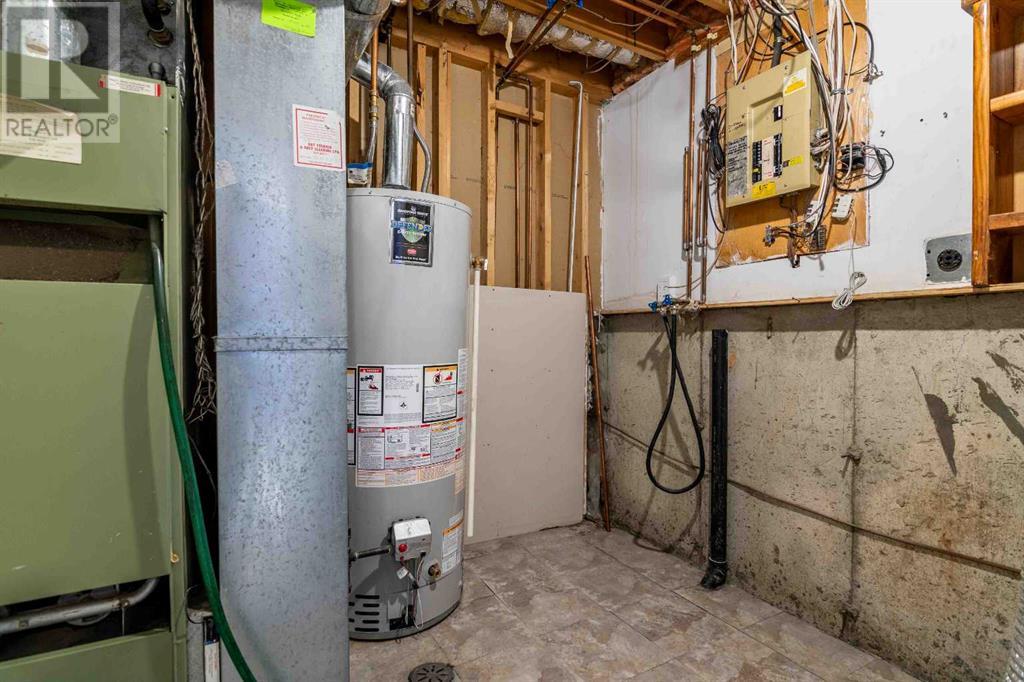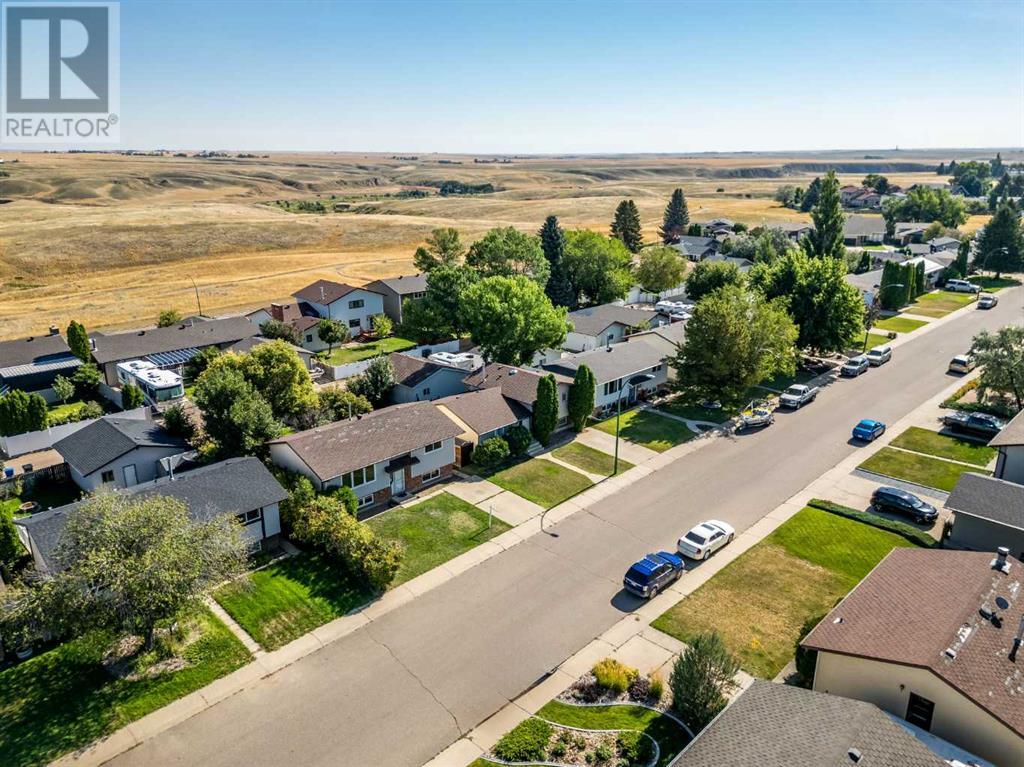14 Chow Avenue Se Medicine Hat, Alberta T1B 2T1
$300,000
Welcome to this beautiful bi-level home located in Southview-Park Meadows. This property is situated in a family friendly community and only a few short steps away from walking/biking paths heading into the coulees. Inside the home you are greeted with an open concept floor plan with a kitchen that also exits into the back yard. Upstairs you will also find 2 full bedrooms as well as a 4 piece bathroom. Heading downstairs you will find another living room with a large sized wet bar as well as an additional 2 bedrooms and another bathroom. The home itself will be a fantastic first home for someone or an income producing asset for an investor. The one thing you can’t change is your location so come take a look so you can appreciate both the home and the community it’s situated in. (id:52784)
Property Details
| MLS® Number | A2163841 |
| Property Type | Single Family |
| Community Name | Southview-Park Meadows |
| AmenitiesNearBy | Park, Playground, Schools, Shopping |
| Features | Back Lane, Wet Bar |
| ParkingSpaceTotal | 2 |
| Plan | 7910917 |
| Structure | Deck |
Building
| BathroomTotal | 2 |
| BedroomsAboveGround | 2 |
| BedroomsBelowGround | 2 |
| BedroomsTotal | 4 |
| Appliances | Washer, Refrigerator, Dishwasher, Stove, Dryer, Hood Fan, Window Coverings |
| ArchitecturalStyle | Bi-level |
| BasementDevelopment | Finished |
| BasementType | Full (finished) |
| ConstructedDate | 1979 |
| ConstructionMaterial | Wood Frame |
| ConstructionStyleAttachment | Detached |
| CoolingType | Central Air Conditioning |
| ExteriorFinish | Vinyl Siding |
| FireplacePresent | Yes |
| FireplaceTotal | 1 |
| FlooringType | Carpeted, Laminate, Linoleum |
| FoundationType | Poured Concrete |
| HeatingFuel | Natural Gas |
| HeatingType | Forced Air |
| StoriesTotal | 1 |
| SizeInterior | 957.97 Sqft |
| TotalFinishedArea | 957.97 Sqft |
| Type | House |
Parking
| Other |
Land
| Acreage | No |
| FenceType | Fence |
| LandAmenities | Park, Playground, Schools, Shopping |
| SizeDepth | 34.14 M |
| SizeFrontage | 15.24 M |
| SizeIrregular | 5600.35 |
| SizeTotal | 5600.35 Sqft|4,051 - 7,250 Sqft |
| SizeTotalText | 5600.35 Sqft|4,051 - 7,250 Sqft |
| ZoningDescription | R-ld |
Rooms
| Level | Type | Length | Width | Dimensions |
|---|---|---|---|---|
| Basement | 3pc Bathroom | 7.33 Ft x 4.83 Ft | ||
| Basement | Bedroom | 8.75 Ft x 8.83 Ft | ||
| Basement | Bedroom | 11.17 Ft x 12.75 Ft | ||
| Basement | Other | 7.75 Ft x 12.33 Ft | ||
| Basement | Recreational, Games Room | 14.92 Ft x 15.75 Ft | ||
| Basement | Furnace | 7.33 Ft x 8.92 Ft | ||
| Main Level | 4pc Bathroom | 7.92 Ft x 8.33 Ft | ||
| Main Level | Bedroom | 11.42 Ft x 9.92 Ft | ||
| Main Level | Dining Room | 10.08 Ft x 9.08 Ft | ||
| Main Level | Kitchen | 10.08 Ft x 9.08 Ft | ||
| Main Level | Living Room | 16.58 Ft x 21.25 Ft | ||
| Main Level | Primary Bedroom | 13.00 Ft x 13.17 Ft |
https://www.realtor.ca/real-estate/27385890/14-chow-avenue-se-medicine-hat-southview-park-meadows
Interested?
Contact us for more information

































