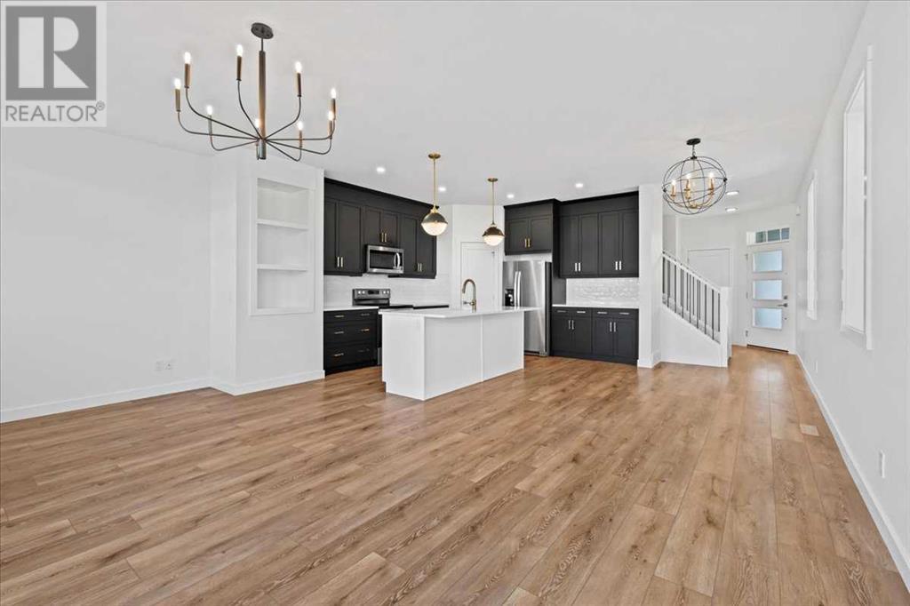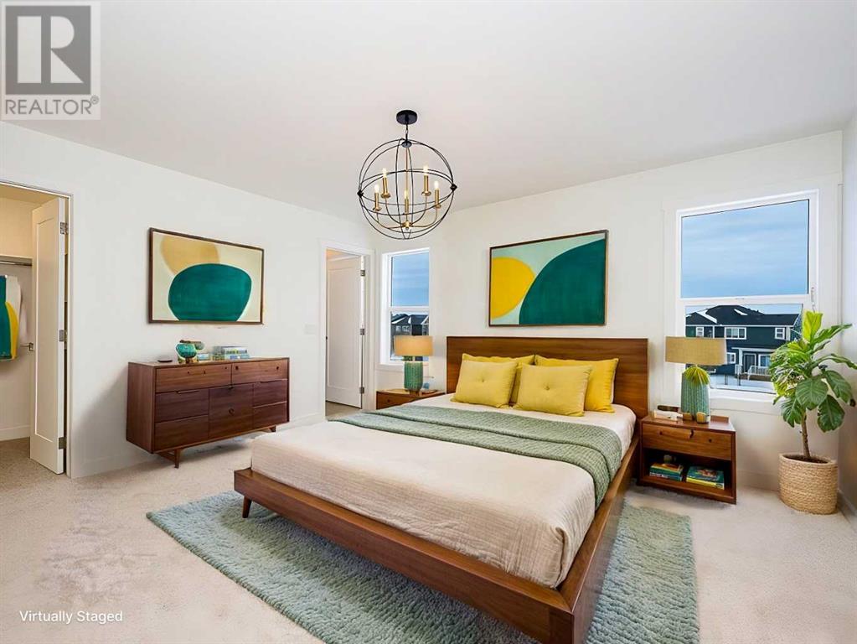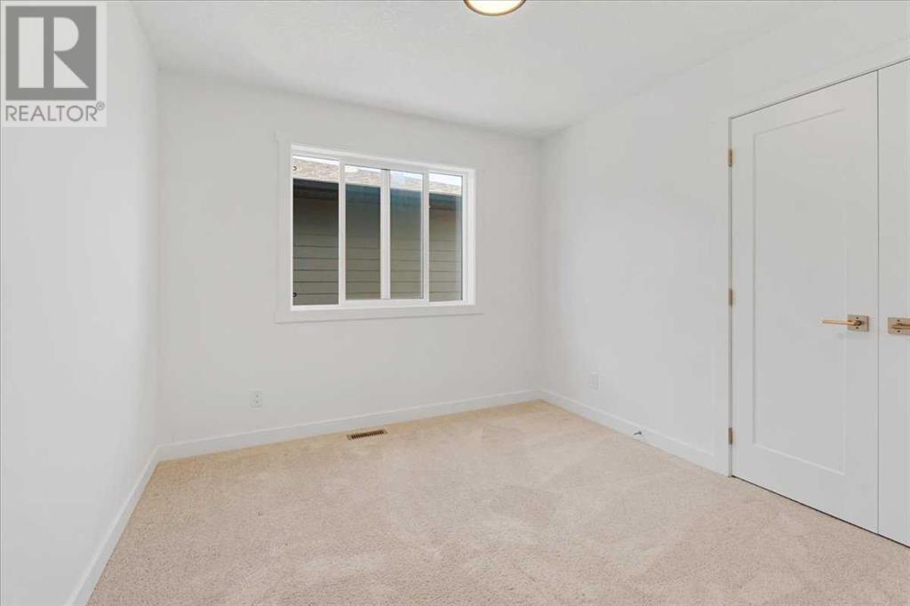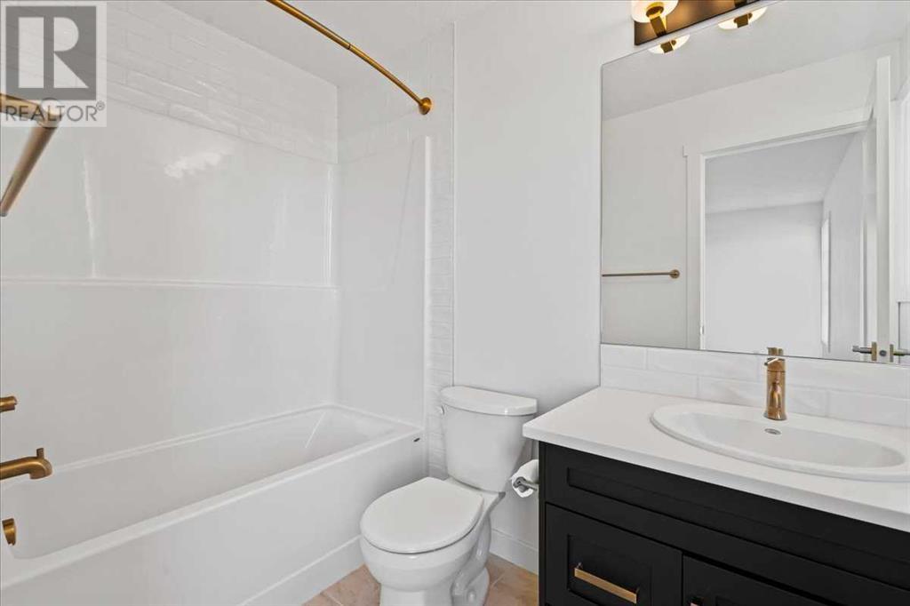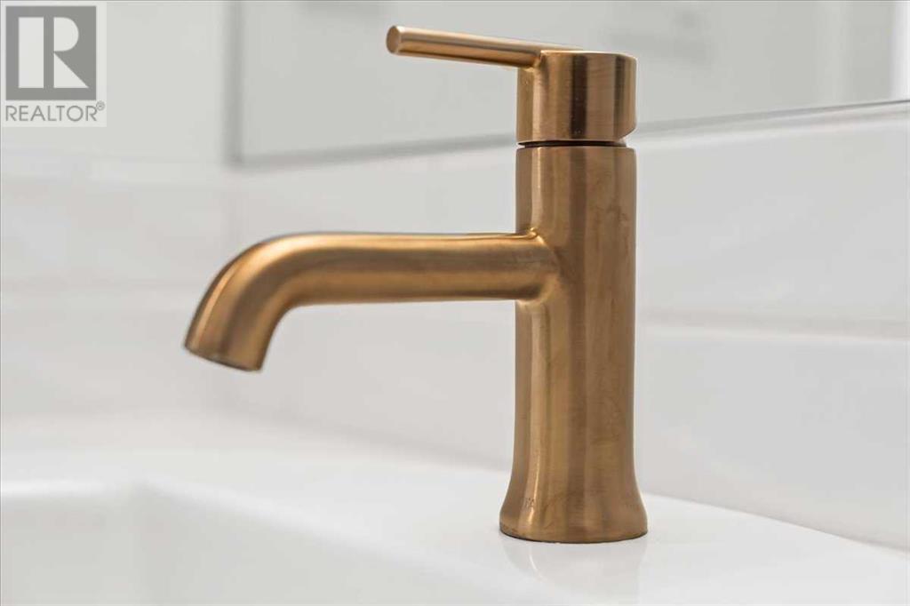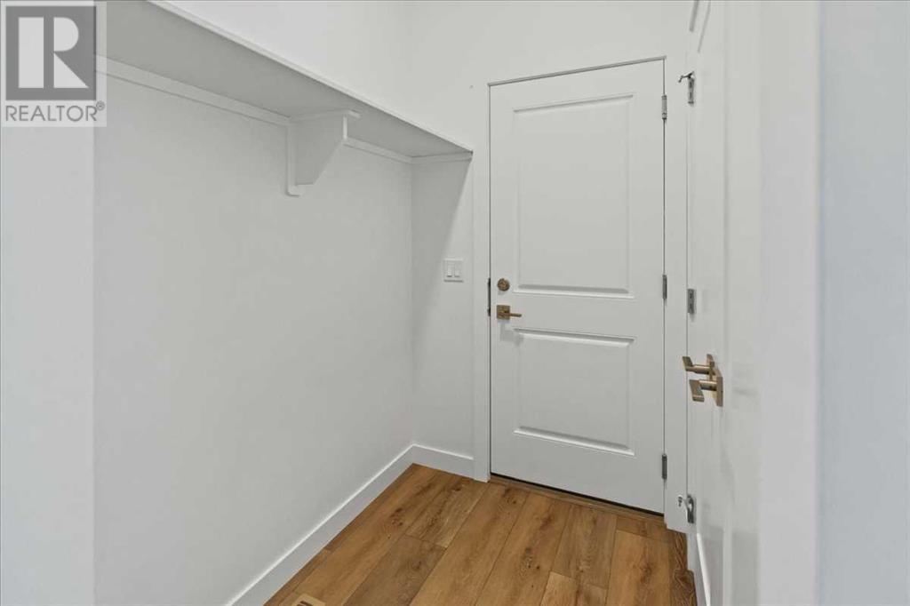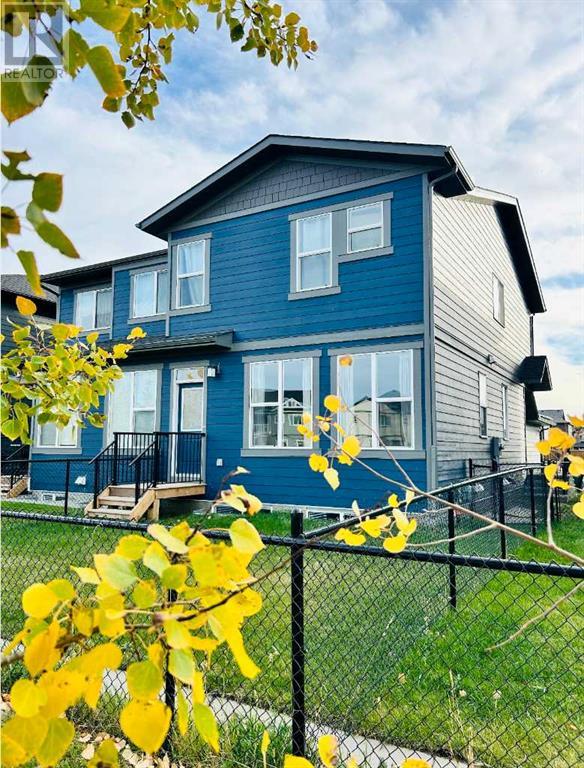139 Legacy Glen Parade Se Calgary, Alberta T2X 4T3
$639,900
*** OPEN HOUSE HAPPENING ON SATURDAY THE 19th FROM 12PM TO 2PM *** C'MON OUT AND SAY HELLO. Luxurious Executive Home in Legacy - Backing onto Greenspace! A Rare Find. Built along the pathway, is an exquisite collection of semi-detached, double front garage homes crafted by Armour Developments Ltd. These homes are a rare find for the size and front drive option. Nestled in a master-planned community, these homes offer a serene lifestyle with direct access to Legacy's expansive pathway system and proximity to the community playground and basketball court. Key Features: - Spacious Design: Enjoy open-concept living, highlighted by 9' ceilings and wide plank flooring throughout the main floor. - Gourmet Kitchen: The heart of the home features designer cabinetry with 42" shaker profile cabinets that have soft-close doors and drawers, stone countertops, tiled backsplash, and a large island with and counter height eating bar. Equipped with stainless steel appliances. - Elegant Bathrooms: Complete with stylish tile flooring and perfectly paired lighting ensures both functionality and sophistication.- Thoughtful Details: This home boasts elevated finishings such as maintenance-free fibre-cement siding with Eldorado stone accents, soundproof and fireproof common walls, and energy-efficient windows.- Convenient Features: Laundry is conveniently located on the upper floor, separate ensuite bathroom for added privacy, and a bonus room - Outdoor Living: Step outside to enjoy the rear direct access to the greenspace and pathways, playground and basketball court, perfect for outdoor relaxation and recreation. This exceptional property combines luxury, comfort and modern living, making it the ideal choice for families and professionals alike. Don’t miss your chance to make this stunning home your own! Contact your favorite agent today for more information or to schedule a vie wing! (id:52784)
Property Details
| MLS® Number | A2171451 |
| Property Type | Single Family |
| Neigbourhood | Legacy |
| Community Name | Legacy |
| AmenitiesNearBy | Park, Playground, Schools, Shopping |
| Features | Pvc Window, No Smoking Home, Level |
| ParkingSpaceTotal | 4 |
| Plan | 2012132 |
| Structure | None |
Building
| BathroomTotal | 3 |
| BedroomsAboveGround | 3 |
| BedroomsTotal | 3 |
| Appliances | Washer, Refrigerator, Range - Electric, Dishwasher, Dryer, Microwave Range Hood Combo |
| BasementDevelopment | Unfinished |
| BasementType | Full (unfinished) |
| ConstructedDate | 2022 |
| ConstructionMaterial | Wood Frame |
| ConstructionStyleAttachment | Semi-detached |
| CoolingType | None |
| ExteriorFinish | Composite Siding |
| FireProtection | Smoke Detectors |
| FlooringType | Carpeted, Ceramic Tile, Laminate |
| FoundationType | Poured Concrete |
| HalfBathTotal | 1 |
| HeatingFuel | Natural Gas |
| HeatingType | Forced Air |
| StoriesTotal | 2 |
| SizeInterior | 1783.52 Sqft |
| TotalFinishedArea | 1783.52 Sqft |
| Type | Duplex |
Parking
| Concrete | |
| Attached Garage | 2 |
Land
| Acreage | No |
| FenceType | Fence |
| LandAmenities | Park, Playground, Schools, Shopping |
| LandscapeFeatures | Landscaped, Lawn |
| SizeDepth | 31 M |
| SizeFrontage | 7.7 M |
| SizeIrregular | 239.00 |
| SizeTotal | 239 M2|0-4,050 Sqft |
| SizeTotalText | 239 M2|0-4,050 Sqft |
| ZoningDescription | R-2m |
Rooms
| Level | Type | Length | Width | Dimensions |
|---|---|---|---|---|
| Main Level | Other | 6.17 Ft x 6.25 Ft | ||
| Main Level | 2pc Bathroom | 5.17 Ft x 5.00 Ft | ||
| Main Level | Other | 5.58 Ft x 4.50 Ft | ||
| Main Level | Kitchen | 13.42 Ft x 11.92 Ft | ||
| Main Level | Dining Room | 12.67 Ft x 9.92 Ft | ||
| Main Level | Living Room | 12.00 Ft x 18.92 Ft | ||
| Main Level | Pantry | 4.17 Ft x 3.92 Ft | ||
| Upper Level | Bonus Room | 12.50 Ft x 13.92 Ft | ||
| Upper Level | Bedroom | 9.50 Ft x 9.42 Ft | ||
| Upper Level | 4pc Bathroom | 8.58 Ft x 4.92 Ft | ||
| Upper Level | Bedroom | 9.67 Ft x 9.92 Ft | ||
| Upper Level | Primary Bedroom | 13.00 Ft x 13.58 Ft | ||
| Upper Level | Other | 6.17 Ft x 4.92 Ft | ||
| Upper Level | 4pc Bathroom | 8.58 Ft x 4.92 Ft |
https://www.realtor.ca/real-estate/27536629/139-legacy-glen-parade-se-calgary-legacy
Interested?
Contact us for more information







