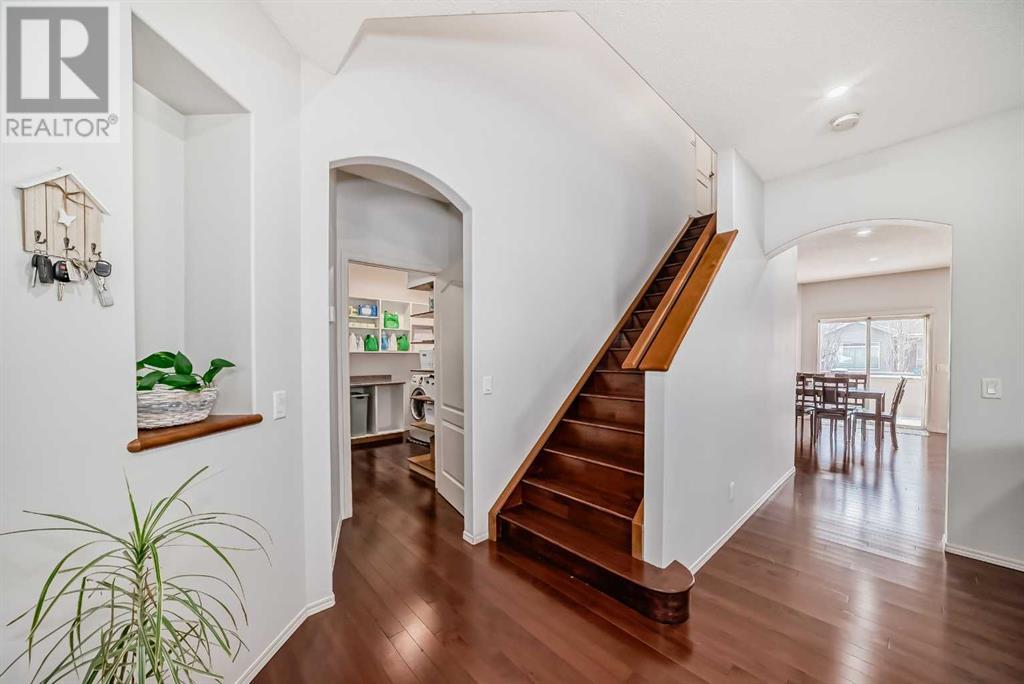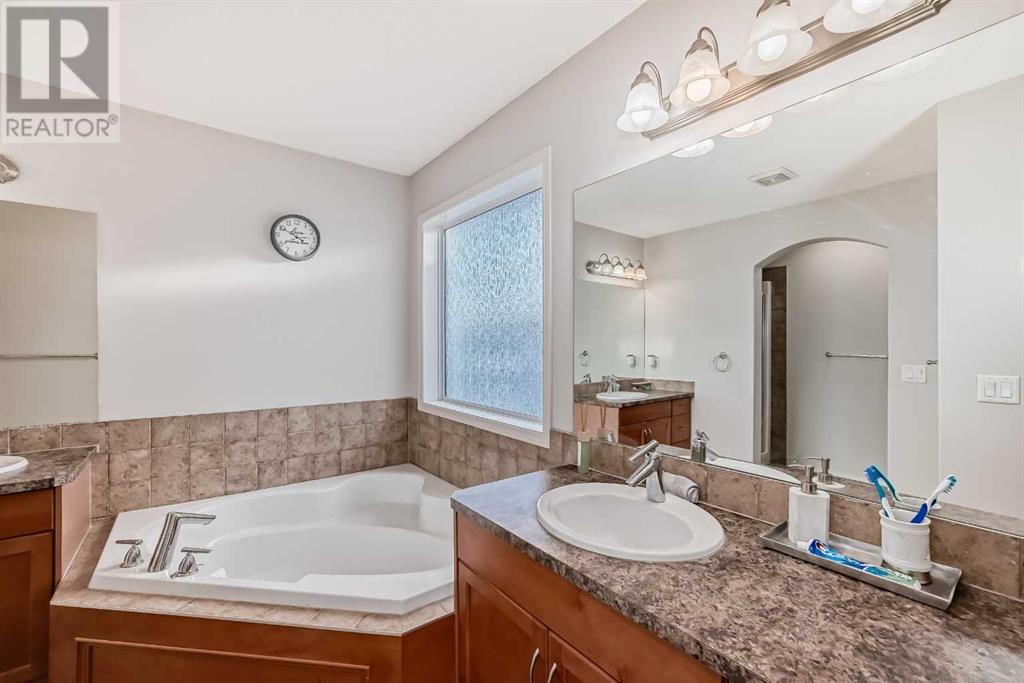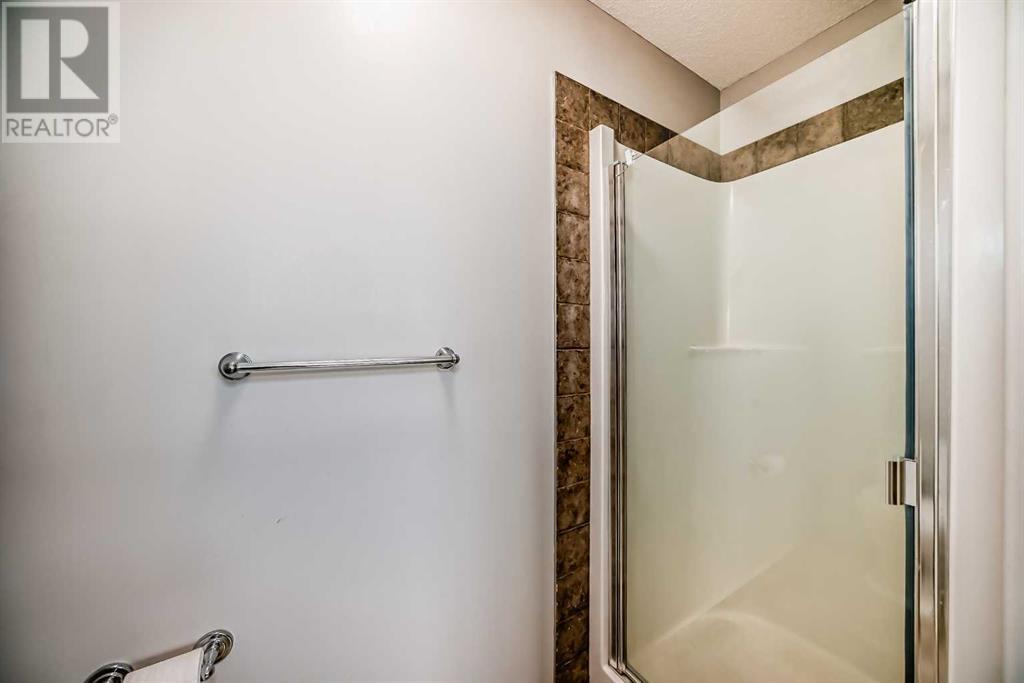137 Willowmere Way Chestermere, Alberta T1X 0E1
$692,900
Welcome to this spacious family home with around 3,000 sq. ft. of developed space, nestled on a quiet street just steps away from a large green playground. The upper floor features three bedrooms and a roomy bonus room, all with beautiful hardwood flooring. The master bedroom includes a generous walk-in closet and a stylish ensuite.The main floor boasts an open-concept design with a modern island kitchen, a cozy eating area, a family room with a gas fireplace, and a separate living room—all with stunning hardwood throughout.Downstairs, you'll find a fourth bedroom, a full tiled bathroom, and a spacious rec room with durable LVP flooring. No carpets in sight!Additional perks include rounded corner walls, an insulated double garage with a side entrance, and a large deck in the backyard for sunset BBQs. There’s also a sizable storage shed and a garden.Recent updates include a new roof installed in July 2021. With elementary and high schools right across the playground and Chestermere Lake just a 15-minute walk away, this location is perfect for families. Plus, East Hill Shopping Center is just a quick 5-minute drive.This home is ready for your family to make memories! (id:52784)
Property Details
| MLS® Number | A2174461 |
| Property Type | Single Family |
| Community Name | Westmere |
| Amenities Near By | Golf Course, Park, Playground, Schools, Shopping, Water Nearby |
| Community Features | Golf Course Development, Lake Privileges |
| Features | No Animal Home |
| Parking Space Total | 4 |
| Plan | 0612535 |
| Structure | Deck |
Building
| Bathroom Total | 4 |
| Bedrooms Above Ground | 3 |
| Bedrooms Below Ground | 2 |
| Bedrooms Total | 5 |
| Appliances | Refrigerator, Gas Stove(s), Dishwasher, Washer & Dryer |
| Basement Development | Finished |
| Basement Type | Full (finished) |
| Constructed Date | 2007 |
| Construction Material | Poured Concrete |
| Construction Style Attachment | Detached |
| Cooling Type | Central Air Conditioning |
| Exterior Finish | Concrete, Stone, Vinyl Siding |
| Fireplace Present | Yes |
| Fireplace Total | 1 |
| Flooring Type | Carpeted, Ceramic Tile, Hardwood |
| Foundation Type | Poured Concrete |
| Half Bath Total | 1 |
| Heating Fuel | Natural Gas |
| Heating Type | Forced Air |
| Stories Total | 2 |
| Size Interior | 2,198 Ft2 |
| Total Finished Area | 2197.7 Sqft |
| Type | House |
Parking
| Attached Garage | 2 |
Land
| Acreage | No |
| Fence Type | Fence |
| Land Amenities | Golf Course, Park, Playground, Schools, Shopping, Water Nearby |
| Size Depth | 34.94 M |
| Size Frontage | 14.62 M |
| Size Irregular | 5502.00 |
| Size Total | 5502 Sqft|4,051 - 7,250 Sqft |
| Size Total Text | 5502 Sqft|4,051 - 7,250 Sqft |
| Zoning Description | R-1 |
Rooms
| Level | Type | Length | Width | Dimensions |
|---|---|---|---|---|
| Lower Level | Bedroom | 11.67 Ft x 14.83 Ft | ||
| Lower Level | 5pc Bathroom | 7.25 Ft x 9.50 Ft | ||
| Lower Level | Bedroom | 17.67 Ft x 12.17 Ft | ||
| Lower Level | Furnace | 8.25 Ft x 15.08 Ft | ||
| Main Level | Kitchen | 10.42 Ft x 15.50 Ft | ||
| Main Level | Dining Room | 8.08 Ft x 13.83 Ft | ||
| Main Level | Family Room | 12.42 Ft x 15.50 Ft | ||
| Main Level | 2pc Bathroom | 5.42 Ft x 5.33 Ft | ||
| Main Level | Pantry | 3.92 Ft x 3.92 Ft | ||
| Main Level | Other | 21.33 Ft x 10.67 Ft | ||
| Main Level | Living Room | 14.50 Ft x 12.92 Ft | ||
| Main Level | Other | 3.75 Ft x 8.33 Ft | ||
| Main Level | Other | 12.33 Ft x 4.58 Ft | ||
| Main Level | Laundry Room | 6.67 Ft x 7.92 Ft | ||
| Upper Level | 5pc Bathroom | 12.42 Ft x 9.50 Ft | ||
| Upper Level | 4pc Bathroom | 7.25 Ft x 7.42 Ft | ||
| Upper Level | Bedroom | 10.67 Ft x 11.92 Ft | ||
| Upper Level | Bedroom | 10.58 Ft x 11.92 Ft | ||
| Upper Level | Bonus Room | 18.92 Ft x 12.92 Ft | ||
| Upper Level | Other | 6.75 Ft x 6.92 Ft | ||
| Upper Level | Primary Bedroom | 12.42 Ft x 13.17 Ft |
https://www.realtor.ca/real-estate/27765611/137-willowmere-way-chestermere-westmere
Contact Us
Contact us for more information












































