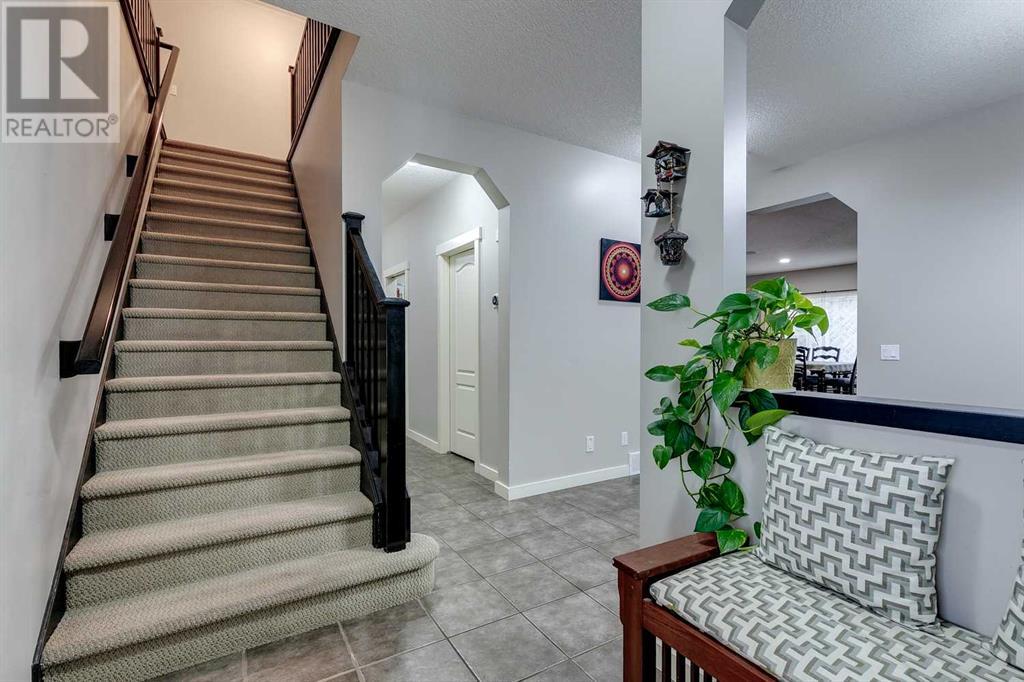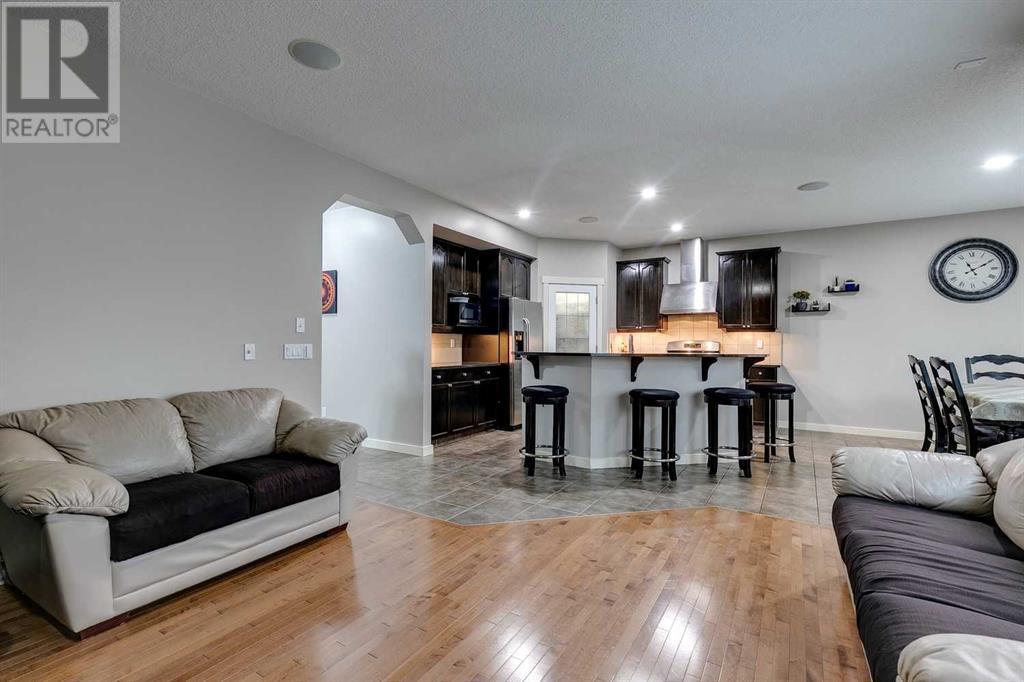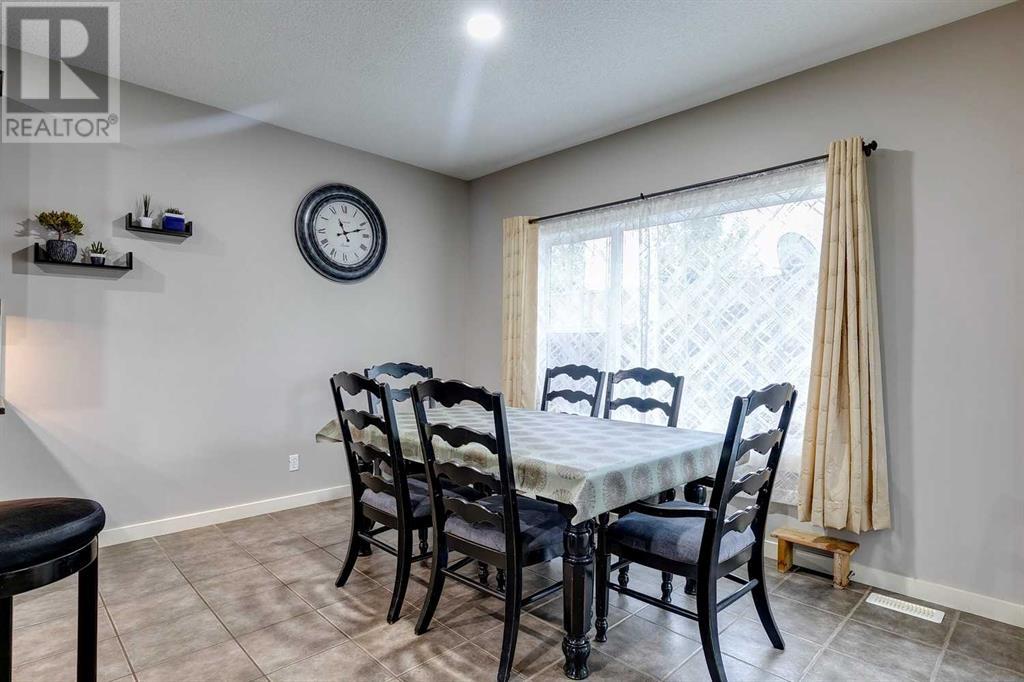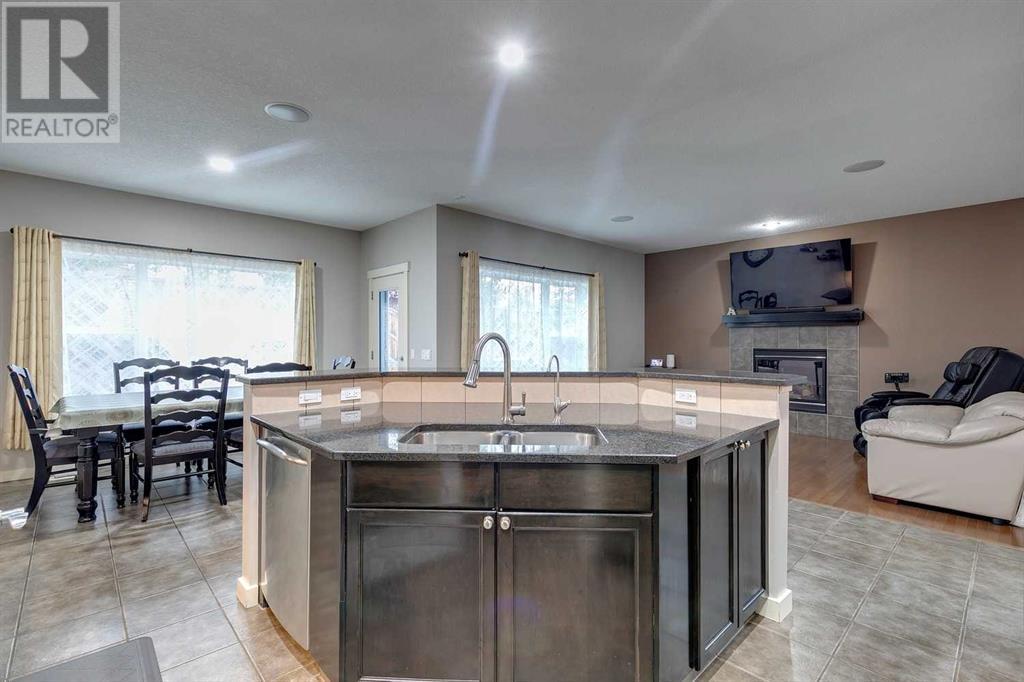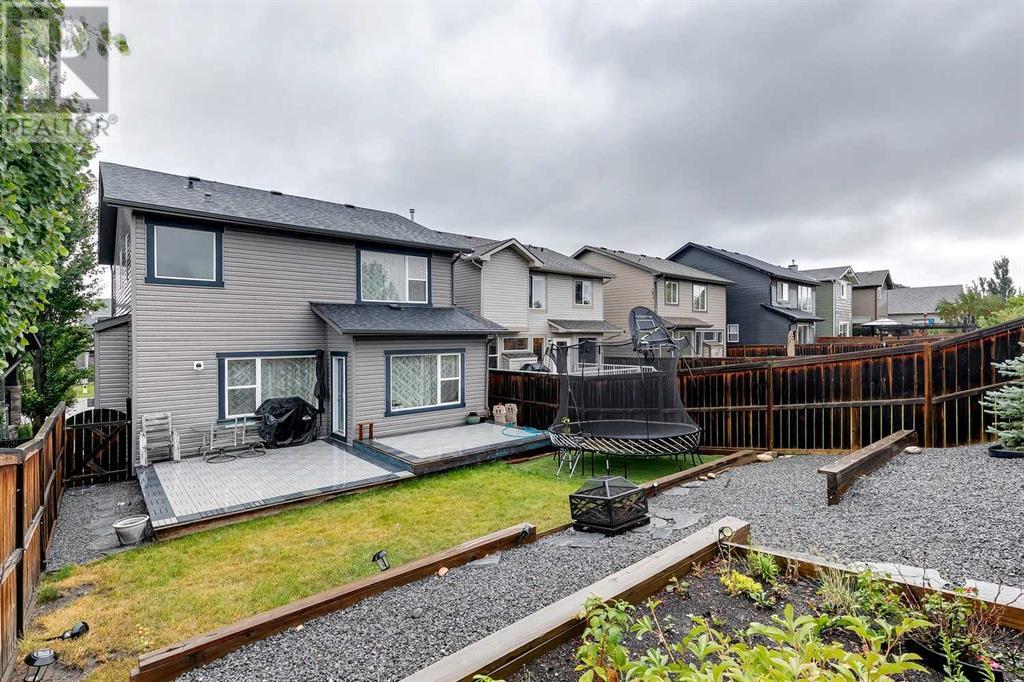4 Bedroom
4 Bathroom
2151.33 sqft
Fireplace
None
Forced Air
Landscaped
$799,900
OPEN HOUSE SAT SEP 14 & SUN SEP 15 FROM 2-4PM!! Welcome to 136 Cougartown Close SW, a beautiful and spacious home located in the highly desirable neighborhood of Cougar Ridge. This well cared for property offers a bright and airy open-concept layout, perfect for both family living and entertaining. As you step inside, you'll be greeted by tasteful design finishes, hardwood floors, and large windows that flood the space with natural light. The gourmet kitchen features stainless steel appliances, ample cabinetry, and a large island, making it a chef's dream.Upstairs, you’ll find generously sized bedrooms, including a large primary suite with a walk-in closet and 4 piece ensuite. The fully finished basement offers additional living space, ideal for a home office, media room, or play area. Outside, the private backyard is perfect for relaxing or hosting summer barbecues, with a spacious deck and low-maintenance landscaping.Located close to top-rated schools, parks, shopping, and dining, this home offers convenience and a vibrant lifestyle in a family-friendly community. With easy access to downtown and the mountains, it’s a fantastic opportunity to own in one of the city’s most sought-after neighborhoods. Don’t miss your chance to call this beautiful property home! (id:52784)
Property Details
|
MLS® Number
|
A2165811 |
|
Property Type
|
Single Family |
|
Neigbourhood
|
Cougar Ridge |
|
Community Name
|
Cougar Ridge |
|
AmenitiesNearBy
|
Park, Playground, Schools, Shopping |
|
Features
|
See Remarks, No Neighbours Behind |
|
ParkingSpaceTotal
|
4 |
|
Plan
|
0610235 |
|
Structure
|
Deck |
Building
|
BathroomTotal
|
4 |
|
BedroomsAboveGround
|
3 |
|
BedroomsBelowGround
|
1 |
|
BedroomsTotal
|
4 |
|
Appliances
|
Washer, Refrigerator, Range - Gas, Dishwasher, Dryer, Microwave, Hood Fan, Garage Door Opener |
|
BasementDevelopment
|
Finished |
|
BasementType
|
Full (finished) |
|
ConstructedDate
|
2006 |
|
ConstructionMaterial
|
Poured Concrete, Wood Frame |
|
ConstructionStyleAttachment
|
Detached |
|
CoolingType
|
None |
|
ExteriorFinish
|
Concrete, Stone, Vinyl Siding |
|
FireplacePresent
|
Yes |
|
FireplaceTotal
|
1 |
|
FlooringType
|
Carpeted, Ceramic Tile, Hardwood |
|
FoundationType
|
Poured Concrete |
|
HalfBathTotal
|
1 |
|
HeatingFuel
|
Natural Gas |
|
HeatingType
|
Forced Air |
|
StoriesTotal
|
2 |
|
SizeInterior
|
2151.33 Sqft |
|
TotalFinishedArea
|
2151.33 Sqft |
|
Type
|
House |
Parking
Land
|
Acreage
|
No |
|
FenceType
|
Fence |
|
LandAmenities
|
Park, Playground, Schools, Shopping |
|
LandscapeFeatures
|
Landscaped |
|
SizeDepth
|
36.99 M |
|
SizeFrontage
|
11.21 M |
|
SizeIrregular
|
401.00 |
|
SizeTotal
|
401 M2|4,051 - 7,250 Sqft |
|
SizeTotalText
|
401 M2|4,051 - 7,250 Sqft |
|
ZoningDescription
|
R-1 |
Rooms
| Level |
Type |
Length |
Width |
Dimensions |
|
Second Level |
Bonus Room |
|
|
19.00 Ft x 13.75 Ft |
|
Second Level |
Primary Bedroom |
|
|
17.67 Ft x 13.00 Ft |
|
Second Level |
Bedroom |
|
|
12.00 Ft x 9.50 Ft |
|
Second Level |
Bedroom |
|
|
12.00 Ft x 9.58 Ft |
|
Second Level |
4pc Bathroom |
|
|
8.33 Ft x 5.00 Ft |
|
Second Level |
4pc Bathroom |
|
|
8.83 Ft x 8.50 Ft |
|
Basement |
Family Room |
|
|
29.83 Ft x 13.25 Ft |
|
Basement |
Furnace |
|
|
16.67 Ft x 5.00 Ft |
|
Basement |
Bedroom |
|
|
13.50 Ft x 12.17 Ft |
|
Basement |
3pc Bathroom |
|
|
8.67 Ft x 7.00 Ft |
|
Main Level |
Kitchen |
|
|
12.25 Ft x 12.17 Ft |
|
Main Level |
Dining Room |
|
|
12.92 Ft x 10.42 Ft |
|
Main Level |
Living Room |
|
|
14.75 Ft x 14.50 Ft |
|
Main Level |
Den |
|
|
13.92 Ft x 9.42 Ft |
|
Main Level |
Laundry Room |
|
|
7.25 Ft x 5.17 Ft |
|
Main Level |
Other |
|
|
7.92 Ft x 4.17 Ft |
|
Main Level |
2pc Bathroom |
|
|
5.17 Ft x 5.00 Ft |
https://www.realtor.ca/real-estate/27414999/136-cougartown-close-sw-calgary-cougar-ridge




