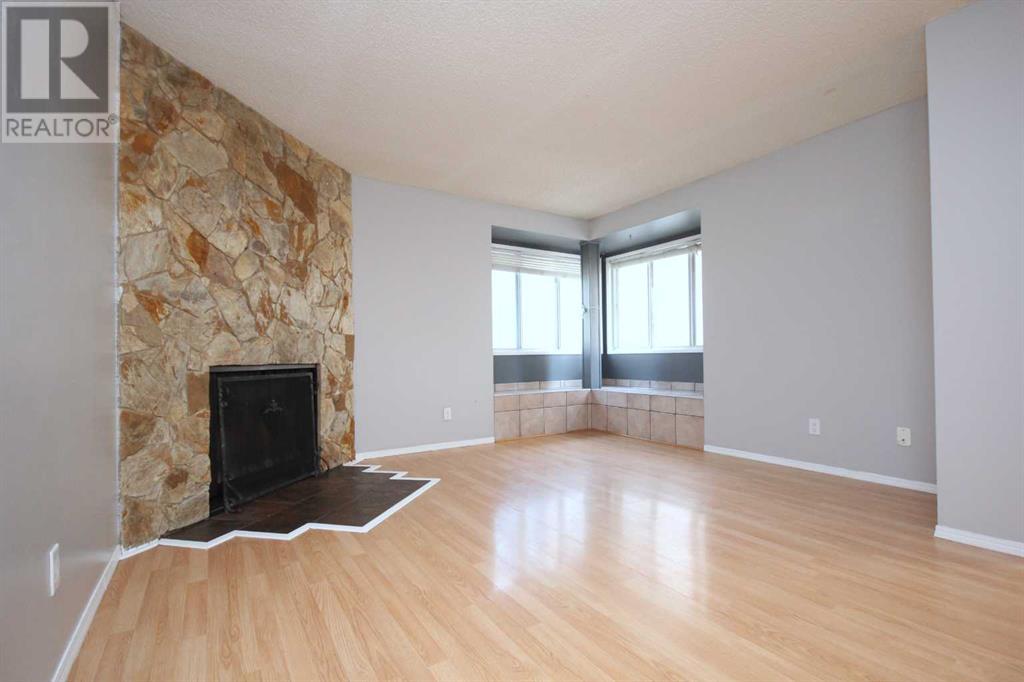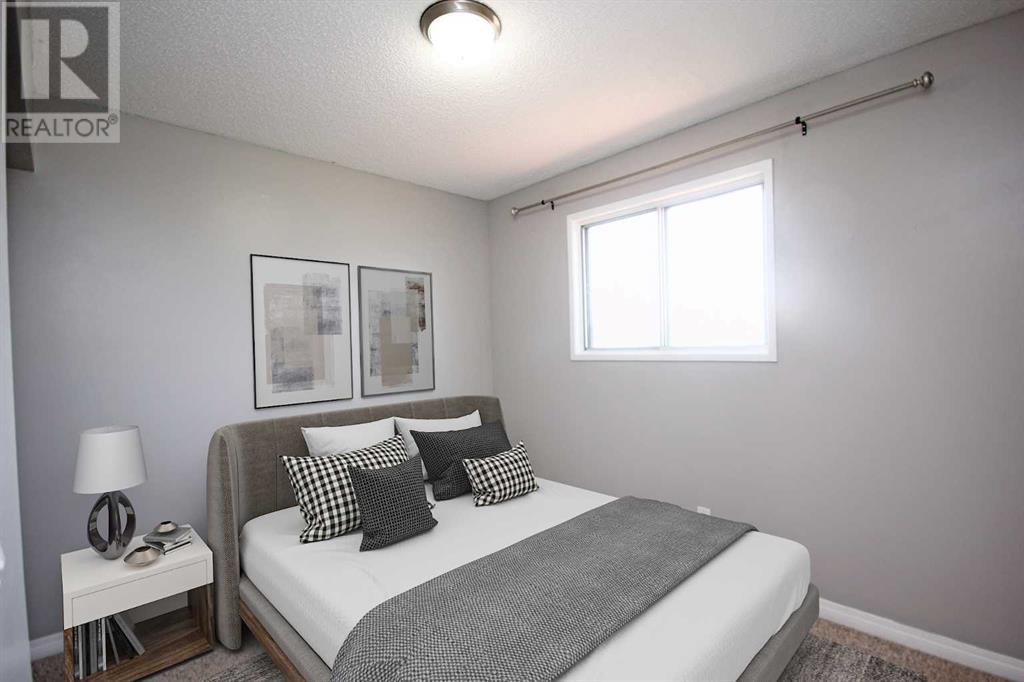136 Bedfield Close Ne Calgary, Alberta T3K 3K9
$499,000
A good bargain in Beddington. This fantastic 2 storey home has over 1800 sq ft of living space waiting for you. It has just been freshly painted throughout. Brand new appliances just installed. As you walk into the house you feel at home. The inviting big living room has a corner wood burning fireplace to warm up to on those cold winter nights. The kitchen has plenty of cabinets and the adjoining dining area is great for those large family dinners. Patio doors off of the dining area leads you onto a huge freshly painted deck. The south facing back yard is on a pie lot which gives you a lot of room to do what ever your wishes may be. A 2 pc powder room completes this level. Upstairs you'll find a good sized master, 2 more generous sized bedrooms and a 4 pc bathroom. The fully finished lower level, has 2 flex rooms that you can as an office, exercise room, movie theatre, the sky's the limit. The location is great to get onto the Deerfoot and Beddington. Close to shopping, schools, dog park and walking trails. A great place to call home! (id:52784)
Property Details
| MLS® Number | A2169710 |
| Property Type | Single Family |
| Neigbourhood | Aurora Business Park |
| Community Name | Beddington Heights |
| AmenitiesNearBy | Golf Course, Park, Playground |
| CommunityFeatures | Golf Course Development |
| Features | No Animal Home, No Smoking Home |
| ParkingSpaceTotal | 2 |
| Plan | 8410084 |
| Structure | Deck |
Building
| BathroomTotal | 2 |
| BedroomsAboveGround | 3 |
| BedroomsTotal | 3 |
| Appliances | Washer, Refrigerator, Dishwasher, Stove, Dryer, Window Coverings |
| BasementDevelopment | Finished |
| BasementType | Full (finished) |
| ConstructedDate | 1984 |
| ConstructionMaterial | Wood Frame |
| ConstructionStyleAttachment | Detached |
| CoolingType | None |
| ExteriorFinish | Vinyl Siding |
| FireplacePresent | Yes |
| FireplaceTotal | 1 |
| FlooringType | Carpeted, Laminate |
| FoundationType | Poured Concrete |
| HalfBathTotal | 1 |
| HeatingFuel | Natural Gas |
| HeatingType | Forced Air |
| StoriesTotal | 2 |
| SizeInterior | 1217 Sqft |
| TotalFinishedArea | 1217 Sqft |
| Type | House |
Parking
| Other |
Land
| Acreage | No |
| FenceType | Fence |
| LandAmenities | Golf Course, Park, Playground |
| LandscapeFeatures | Fruit Trees, Landscaped |
| SizeDepth | 9.42 M |
| SizeFrontage | 1.85 M |
| SizeIrregular | 290.00 |
| SizeTotal | 290 M2|0-4,050 Sqft |
| SizeTotalText | 290 M2|0-4,050 Sqft |
| ZoningDescription | R-cg |
Rooms
| Level | Type | Length | Width | Dimensions |
|---|---|---|---|---|
| Lower Level | Family Room | 4.27 M x 3.02 M | ||
| Lower Level | Laundry Room | 2.31 M x 1.07 M | ||
| Lower Level | Furnace | 2.23 M x 2.01 M | ||
| Main Level | Living Room | 3.96 M x 3.28 M | ||
| Main Level | Kitchen | 2.72 M x 2.21 M | ||
| Main Level | Dining Room | 3.38 M x 2.59 M | ||
| Main Level | Other | 5.46 M x 2.26 M | ||
| Main Level | Foyer | 1.73 M x 1.60 M | ||
| Main Level | 2pc Bathroom | 1.63 M x 1.47 M | ||
| Upper Level | Primary Bedroom | 3.71 M x 3.45 M | ||
| Upper Level | Bedroom | 3.12 M x 2.46 M | ||
| Upper Level | Bedroom | 2.52 M x 2.46 M | ||
| Upper Level | 4pc Bathroom | 2.16 M x 2.11 M |
https://www.realtor.ca/real-estate/27485770/136-bedfield-close-ne-calgary-beddington-heights
Interested?
Contact us for more information






































