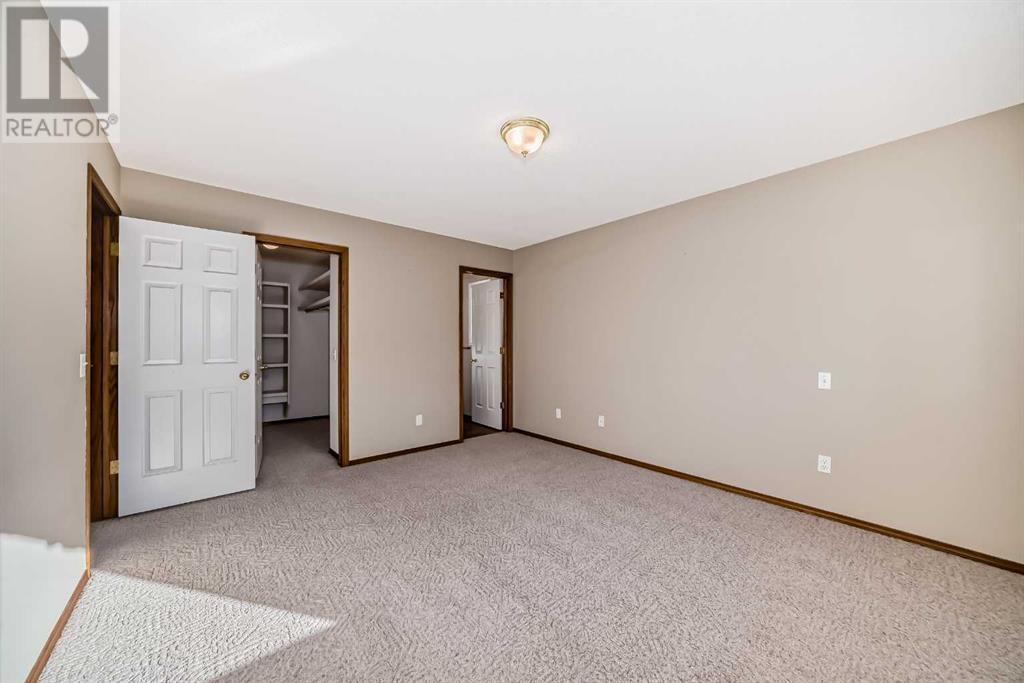135 Rocky Ridge Landing Nw Calgary, Alberta T3G 4H5
$668,800
This well-maintained home is located in a quiet and convenient area with easy access to the LRT and nearby shopping. The main floor boasts a spacious kitchen with a center island, along with a dining area that opens to a west-facing backyard through patio doors. Upstairs, a generous bonus room features a vaulted ceiling and a cozy fireplace, while the master suite includes a walk-in closet and a 4-piece ensuite. Two additional bedrooms and a full bathroom provide ample space for family or guests. The fully developed basement offers a versatile bedroom/office and another 4-piece bathroom. A heated double-attached garage adds to the home's comfort. Move-in ready—this home won’t disappoint! (id:52784)
Property Details
| MLS® Number | A2163720 |
| Property Type | Single Family |
| Neigbourhood | Rocky Ridge |
| Community Name | Rocky Ridge |
| AmenitiesNearBy | Playground |
| Features | No Animal Home, No Smoking Home, Level, Gas Bbq Hookup |
| ParkingSpaceTotal | 4 |
| Plan | 9612340 |
Building
| BathroomTotal | 4 |
| BedroomsAboveGround | 3 |
| BedroomsBelowGround | 1 |
| BedroomsTotal | 4 |
| Amenities | Clubhouse |
| Appliances | Washer, Refrigerator, Dishwasher, Stove, Dryer, Window Coverings, Garage Door Opener |
| BasementDevelopment | Finished |
| BasementType | Full (finished) |
| ConstructedDate | 1997 |
| ConstructionMaterial | Wood Frame |
| ConstructionStyleAttachment | Detached |
| CoolingType | None |
| ExteriorFinish | Vinyl Siding |
| FireplacePresent | Yes |
| FireplaceTotal | 2 |
| FlooringType | Carpeted, Laminate, Linoleum |
| FoundationType | Poured Concrete |
| HalfBathTotal | 1 |
| HeatingFuel | Natural Gas |
| HeatingType | Other, Forced Air |
| StoriesTotal | 2 |
| SizeInterior | 1771.6 Sqft |
| TotalFinishedArea | 1771.6 Sqft |
| Type | House |
Parking
| Attached Garage | 2 |
Land
| Acreage | No |
| FenceType | Fence |
| LandAmenities | Playground |
| SizeFrontage | 11.58 M |
| SizeIrregular | 407.00 |
| SizeTotal | 407 M2|4,051 - 7,250 Sqft |
| SizeTotalText | 407 M2|4,051 - 7,250 Sqft |
| ZoningDescription | R-c1 |
Rooms
| Level | Type | Length | Width | Dimensions |
|---|---|---|---|---|
| Basement | Recreational, Games Room | 14.50 Ft x 12.67 Ft | ||
| Basement | Bedroom | 15.33 Ft x 9.42 Ft | ||
| Basement | 4pc Bathroom | 8.92 Ft x 4.92 Ft | ||
| Main Level | 2pc Bathroom | 5.33 Ft x 5.17 Ft | ||
| Main Level | Kitchen | 14.75 Ft x 9.92 Ft | ||
| Main Level | Dining Room | 10.00 Ft x 11.92 Ft | ||
| Main Level | Living Room | 13.92 Ft x 16.00 Ft | ||
| Upper Level | Bonus Room | 18.33 Ft x 14.92 Ft | ||
| Upper Level | 4pc Bathroom | 8.17 Ft x 5.00 Ft | ||
| Upper Level | Bedroom | 9.92 Ft x 9.92 Ft | ||
| Upper Level | Bedroom | 11.17 Ft x 9.92 Ft | ||
| Upper Level | Primary Bedroom | 14.00 Ft x 12.00 Ft | ||
| Upper Level | 4pc Bathroom | 8.17 Ft x 5.00 Ft |
https://www.realtor.ca/real-estate/27380559/135-rocky-ridge-landing-nw-calgary-rocky-ridge
Interested?
Contact us for more information


















































