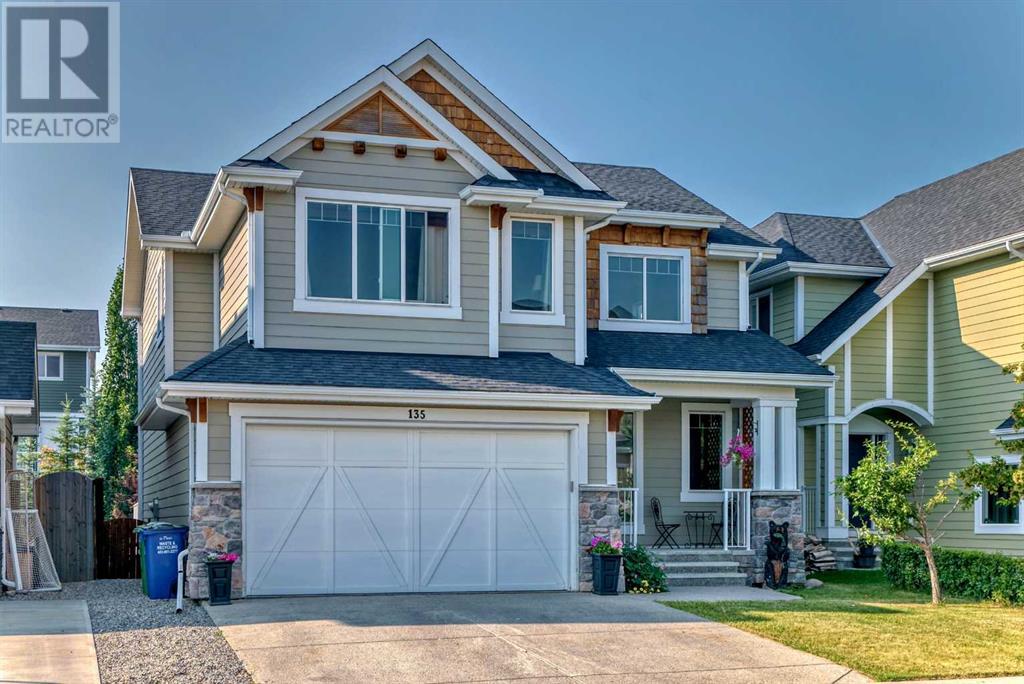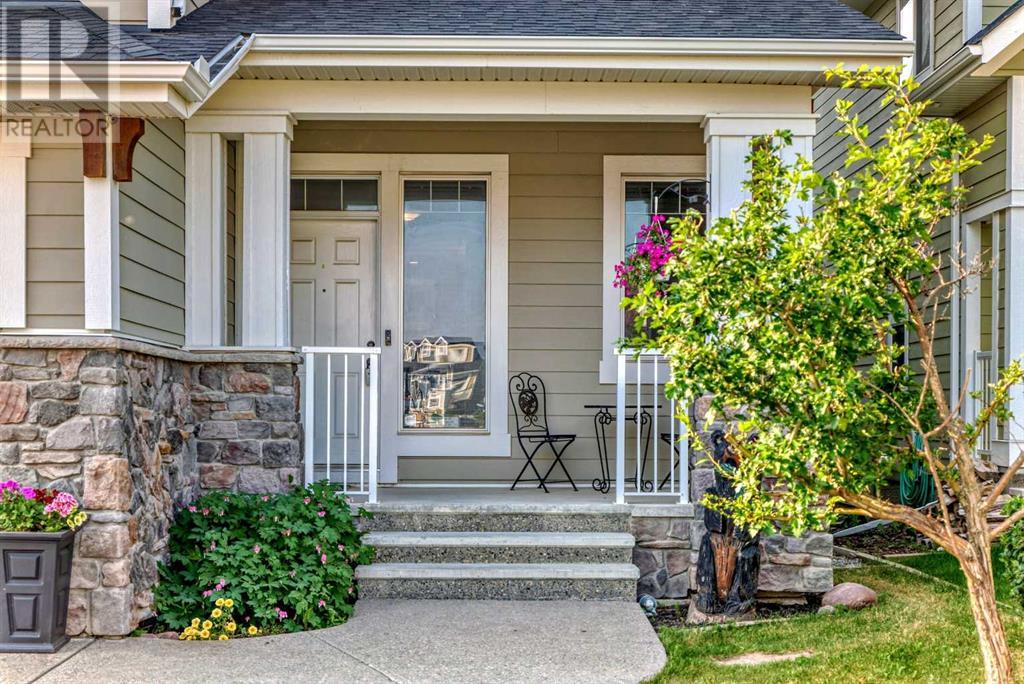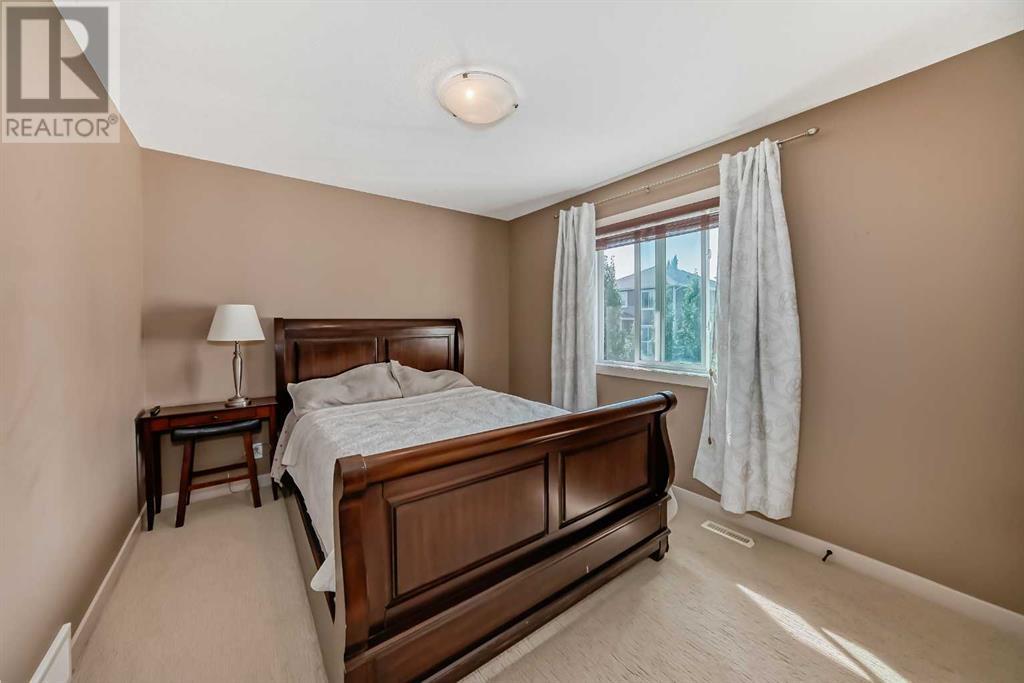135 Ridge View Green Cochrane, Alberta T4C 0J1
$800,000
Incredible Cal Bridge home in the wonderful community of River Song. Outside the house isbeautifully done with Hardie board siding, cedar accents, exposed aggregate driveway, andlarge front porch to enjoy a coffee or tea in the morning. Walk in and you are greeted with a fullheight ceiling leading you into a stunning main floor layout. 9ft knockdowns throughout, 4”Alder hardwood flooring. Large dining room features a 2 sided gas fireplace with tilesurrounding. Gourmet kitchen features full height cupboards, granite, extra pot drawers, built inmaple panty, SS appliances, and a large island with bar seating. The formal living room has ashared fireplace, coffered ceilings and large windows giving views of the yard and deck. Alsoincluded on the main floor is a formal office with a built in desk and filing drawers, mudroomconnecting to the garage and half bathroom. Upstairs you will find a large bonus room withvaulted ceilings. 2 good sized bedrooms and an oversized master with 5pc on-suite, vaultedceilings and a large walk-in closet. The laundry is located on the upper floor where it is neededthe most and is opposite the 4pc guest bathroom. The large un-finished basement is ready to bedeveloped into your dream space and includes 8’-6” ceilings, large windows and rough ins for abathroom and wet bar. The backyard features a large deck with plenty of storage roomunderneath, a lower wood deck and a built in storage shed. Located close to Bow Valley highschool and the upcoming K-8 school and a two minute walk from the ridge view pathway leadingthrough the ravine down to the river. As one of the largest homes currently available inCochrane this one of a kind home is the perfect place to live and grow. Please book your private showing today!! (id:52784)
Property Details
| MLS® Number | A2167701 |
| Property Type | Single Family |
| Community Name | River Song |
| AmenitiesNearBy | Golf Course, Park, Playground, Schools |
| CommunityFeatures | Golf Course Development |
| Features | See Remarks, Gas Bbq Hookup |
| ParkingSpaceTotal | 5 |
| Plan | 0910527 |
| Structure | Deck |
Building
| BathroomTotal | 3 |
| BedroomsAboveGround | 3 |
| BedroomsTotal | 3 |
| Appliances | Refrigerator, Dishwasher, Stove, Microwave, Freezer, Hood Fan, See Remarks, Window Coverings, Washer & Dryer |
| BasementDevelopment | Unfinished |
| BasementType | Full (unfinished) |
| ConstructedDate | 2010 |
| ConstructionMaterial | Wood Frame |
| ConstructionStyleAttachment | Detached |
| CoolingType | None |
| ExteriorFinish | Composite Siding |
| FireplacePresent | Yes |
| FireplaceTotal | 1 |
| FlooringType | Carpeted, Ceramic Tile, Hardwood |
| FoundationType | Poured Concrete |
| HalfBathTotal | 1 |
| HeatingFuel | Natural Gas |
| HeatingType | Forced Air |
| StoriesTotal | 2 |
| SizeInterior | 2714.57 Sqft |
| TotalFinishedArea | 2714.57 Sqft |
| Type | House |
Parking
| Attached Garage | 2 |
Land
| Acreage | No |
| FenceType | Fence |
| LandAmenities | Golf Course, Park, Playground, Schools |
| LandscapeFeatures | Landscaped, Lawn |
| SizeDepth | 35.02 M |
| SizeFrontage | 12.79 M |
| SizeIrregular | 447.73 |
| SizeTotal | 447.73 M2|4,051 - 7,250 Sqft |
| SizeTotalText | 447.73 M2|4,051 - 7,250 Sqft |
| ZoningDescription | R-ld |
Rooms
| Level | Type | Length | Width | Dimensions |
|---|---|---|---|---|
| Second Level | Bonus Room | 16.67 Ft x 16.00 Ft | ||
| Second Level | Bedroom | 11.75 Ft x 9.92 Ft | ||
| Second Level | 4pc Bathroom | 10.42 Ft x 5.33 Ft | ||
| Second Level | Bedroom | 11.75 Ft x 9.92 Ft | ||
| Second Level | 5pc Bathroom | 14.67 Ft x 8.92 Ft | ||
| Second Level | Primary Bedroom | 15.00 Ft x 14.67 Ft | ||
| Main Level | 2pc Bathroom | 7.92 Ft x 3.25 Ft | ||
| Main Level | Office | 9.92 Ft x 7.50 Ft | ||
| Main Level | Other | 16.50 Ft x 12.75 Ft | ||
| Main Level | Dining Room | 16.50 Ft x 16.42 Ft | ||
| Main Level | Living Room | 15.00 Ft x 15.00 Ft |
https://www.realtor.ca/real-estate/27451978/135-ridge-view-green-cochrane-river-song
Interested?
Contact us for more information



















































