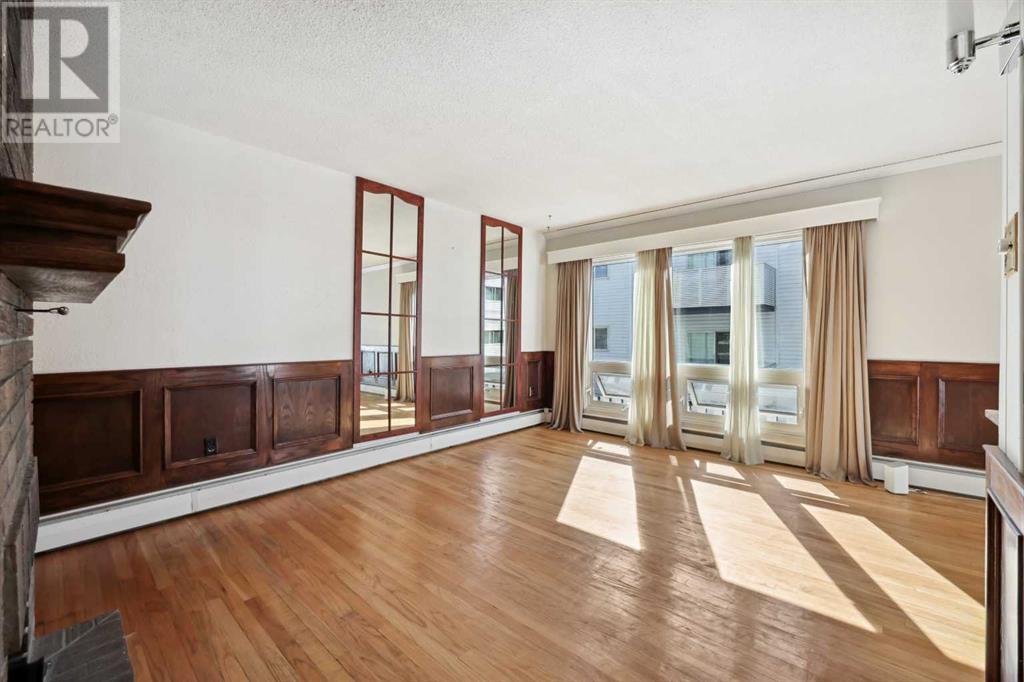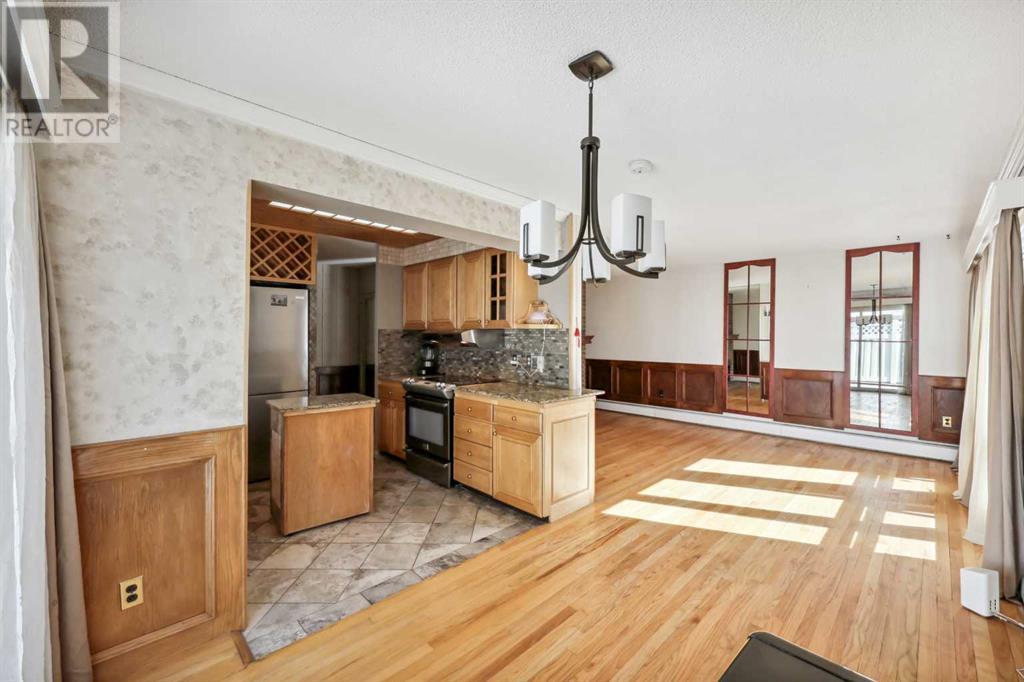134, 6919 Elbow Drive Sw Calgary, Alberta T2V 0E6
$255,000Maintenance, Common Area Maintenance, Heat, Insurance, Property Management, Reserve Fund Contributions, Waste Removal, Water
$679 Monthly
Maintenance, Common Area Maintenance, Heat, Insurance, Property Management, Reserve Fund Contributions, Waste Removal, Water
$679 MonthlyThis lovely CORNER UNIT 2 bedroom townhome has been beautifully maintained and is situated in an impeccable location near all the amenities you need. Just off Elbow drive with access to transit, stores and all major roadways you will find this hidden gem tucked away in a nice quiet location. As you walk in you have a spacious mudroom area, walk in coat closet and in suite laundry. The tastefully updated kitchen has stainless steel appliances, granite counters and plenty of space to cook. Off the kitchen is a separate dining room area and off that is a massive 17 X 11 ft. Balcony! This floor also has a large living room space with so much character - it has a gorgeous fireplace feature with floor to ceiling exposed brick! Upstairs you will find 2 generously sized bedrooms with large closets and a 4 piece bathroom. This unit comes with an assigned parking stall and a storage locked as well as visitor parking. Condo fees also include heat and water!! (id:52784)
Property Details
| MLS® Number | A2167421 |
| Property Type | Single Family |
| Neigbourhood | Roxboro |
| Community Name | Kelvin Grove |
| AmenitiesNearBy | Schools, Shopping |
| CommunityFeatures | Pets Allowed With Restrictions |
| Features | Other, Parking |
| ParkingSpaceTotal | 1 |
| Plan | 7410506 |
Building
| BathroomTotal | 1 |
| BedroomsAboveGround | 2 |
| BedroomsTotal | 2 |
| Appliances | Refrigerator, Range - Electric, Dishwasher, Oven, Dryer, Freezer, Window Coverings |
| BasementType | None |
| ConstructedDate | 1962 |
| ConstructionMaterial | Wood Frame |
| ConstructionStyleAttachment | Attached |
| CoolingType | None |
| ExteriorFinish | Wood Siding |
| FireplacePresent | Yes |
| FireplaceTotal | 1 |
| FlooringType | Hardwood, Tile |
| FoundationType | Poured Concrete |
| HeatingFuel | Natural Gas |
| HeatingType | Baseboard Heaters |
| StoriesTotal | 2 |
| SizeInterior | 1003 Sqft |
| TotalFinishedArea | 1003 Sqft |
| Type | Row / Townhouse |
Land
| Acreage | No |
| FenceType | Partially Fenced |
| LandAmenities | Schools, Shopping |
| SizeTotalText | Unknown |
| ZoningDescription | M-c1 |
Rooms
| Level | Type | Length | Width | Dimensions |
|---|---|---|---|---|
| Upper Level | Primary Bedroom | 16.50 Ft x 11.50 Ft | ||
| Upper Level | Bedroom | 11.58 Ft x 10.25 Ft | ||
| Upper Level | 4pc Bathroom | 7.75 Ft x 4.92 Ft |
https://www.realtor.ca/real-estate/27445727/134-6919-elbow-drive-sw-calgary-kelvin-grove
Interested?
Contact us for more information

























