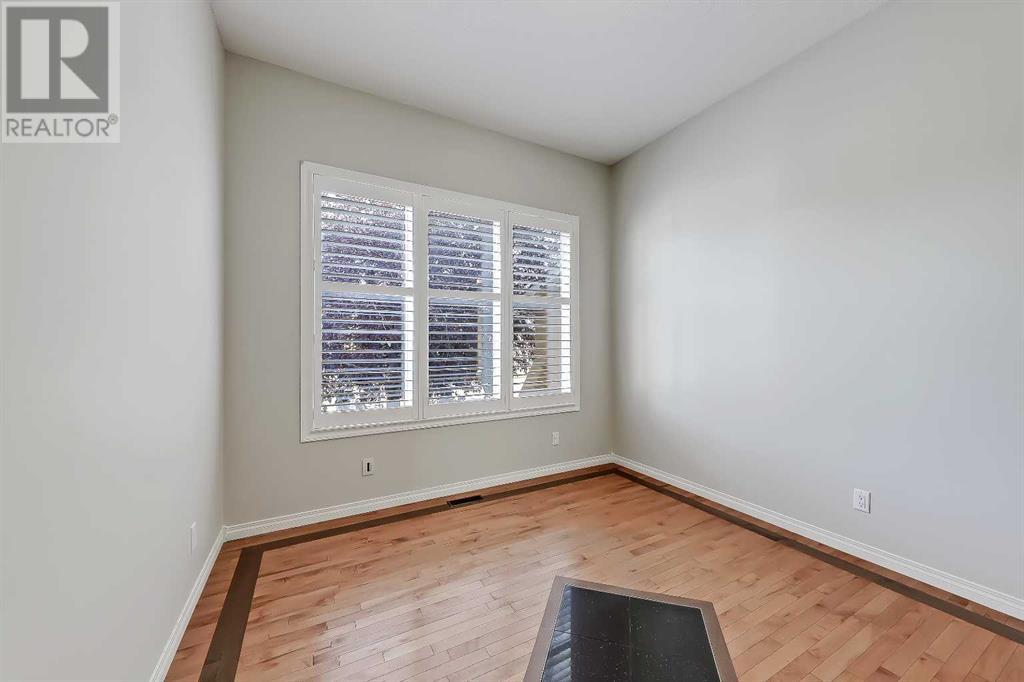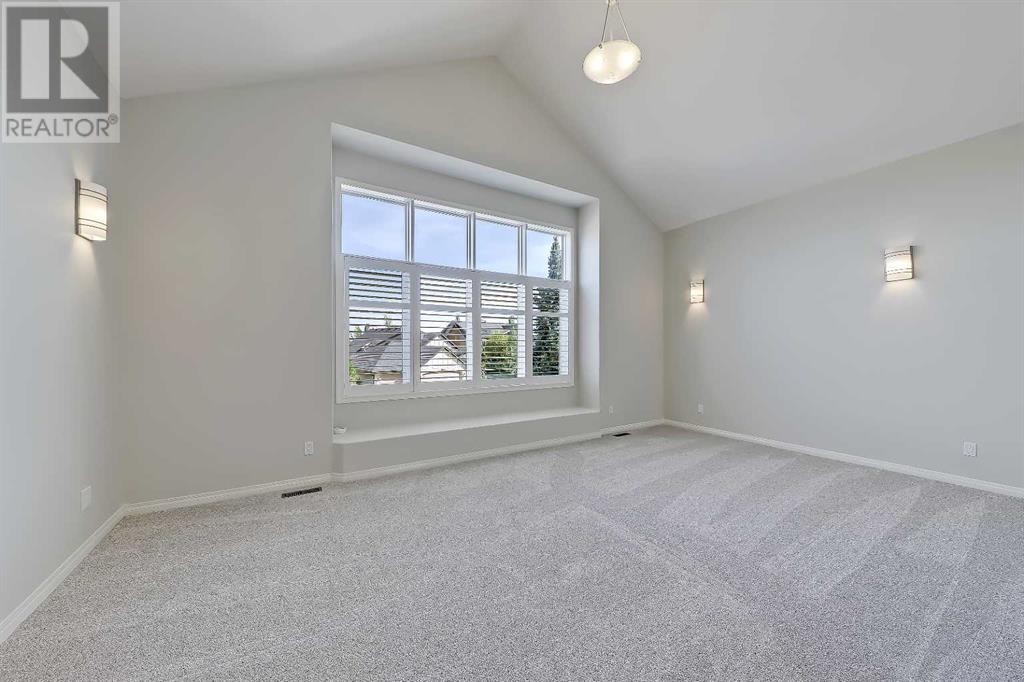5 Bedroom
4 Bathroom
3077 sqft
Fireplace
None
Forced Air
$1,099,900
*VISIT MULTIMEDIA LINK FOR FULL DETAILS & FLOORPLANS!* Welcome to this exceptional home on Tusslewood Heights in the sought-after Tuscany community. With over 4,000 sq ft of living space, this property features 4 BEDROOMS PLUS A BONUS ROOM ABOVE GRADE and 3.5 bathrooms. The bright, open-concept layout on the main floor showcases SOARING 10-FOOT CEILINGS, LARGE WINDOWS, and a sleek tile entryway. The kitchen is a highlight, featuring GRANITE COUNTERS, STAINLESS STEEL APPLIANCES, and TWO ISLANDS for ample prep space. The adjacent breakfast nook offers direct access to the WEST-FACING BACKYARD. The living room includes hardwood flooring, a GAS FIREPLACE with stone detail, and a formal dining room perfect for entertaining. Upstairs, a SKYLIGHT brightens the stairwell leading to the four bedrooms. The PRIMARY SUITE boasts VAULTED CEILINGS, a READING/SITTING NOOK, and a LUXURIOUS ENSUITE with dual vanities, a soaker tub, and a fully tiled shower. The ENORMOUS BONUS ROOM features VAULTED CEILINGS and LARGE WINDOWS. The fully finished basement includes a rec room with a gas fireplace, a corner bar, a guest bedroom, and a 4-piece bathroom. The backyard is a true retreat with a new composite deck, stamped concrete patio, and mature trees for privacy. Additional upgrades include a new roof (2023) and updated landscaping (2022). the home is close to excellent schools, the Tuscany Club amenities, shopping, and the Tuscany C-Train station, with easy access to Highway 1 and Stoney Trail ring road for quick mountain getaways. Schedule your private viewing today! (id:52784)
Property Details
|
MLS® Number
|
A2159760 |
|
Property Type
|
Single Family |
|
Neigbourhood
|
Tuscany |
|
Community Name
|
Tuscany |
|
AmenitiesNearBy
|
Park, Playground, Schools, Shopping |
|
CommunityFeatures
|
Pets Allowed |
|
ParkingSpaceTotal
|
4 |
|
Plan
|
0111080 |
|
Structure
|
Deck |
Building
|
BathroomTotal
|
4 |
|
BedroomsAboveGround
|
4 |
|
BedroomsBelowGround
|
1 |
|
BedroomsTotal
|
5 |
|
Appliances
|
Washer, Refrigerator, Gas Stove(s), Dishwasher, Dryer, Microwave Range Hood Combo |
|
BasementDevelopment
|
Finished |
|
BasementType
|
Full (finished) |
|
ConstructedDate
|
2003 |
|
ConstructionMaterial
|
Wood Frame |
|
ConstructionStyleAttachment
|
Detached |
|
CoolingType
|
None |
|
ExteriorFinish
|
Stucco |
|
FireplacePresent
|
Yes |
|
FireplaceTotal
|
2 |
|
FlooringType
|
Carpeted, Ceramic Tile, Hardwood |
|
FoundationType
|
Poured Concrete |
|
HalfBathTotal
|
1 |
|
HeatingFuel
|
Natural Gas |
|
HeatingType
|
Forced Air |
|
StoriesTotal
|
2 |
|
SizeInterior
|
3077 Sqft |
|
TotalFinishedArea
|
3077 Sqft |
|
Type
|
House |
Parking
Land
|
Acreage
|
No |
|
FenceType
|
Fence |
|
LandAmenities
|
Park, Playground, Schools, Shopping |
|
SizeDepth
|
36.17 M |
|
SizeFrontage
|
14.76 M |
|
SizeIrregular
|
624.00 |
|
SizeTotal
|
624 M2|4,051 - 7,250 Sqft |
|
SizeTotalText
|
624 M2|4,051 - 7,250 Sqft |
|
ZoningDescription
|
R-cg |
Rooms
| Level |
Type |
Length |
Width |
Dimensions |
|
Second Level |
4pc Bathroom |
|
|
.00 Ft x .00 Ft |
|
Second Level |
5pc Bathroom |
|
|
.00 Ft x .00 Ft |
|
Second Level |
Bedroom |
|
|
10.50 Ft x 12.00 Ft |
|
Second Level |
Bedroom |
|
|
14.67 Ft x 10.50 Ft |
|
Second Level |
Bedroom |
|
|
10.50 Ft x 13.50 Ft |
|
Second Level |
Bonus Room |
|
|
20.08 Ft x 14.83 Ft |
|
Second Level |
Primary Bedroom |
|
|
15.17 Ft x 22.58 Ft |
|
Basement |
4pc Bathroom |
|
|
.00 Ft x .00 Ft |
|
Basement |
Bedroom |
|
|
10.00 Ft x 14.92 Ft |
|
Basement |
Recreational, Games Room |
|
|
35.92 Ft x 19.83 Ft |
|
Main Level |
2pc Bathroom |
|
|
.00 Ft x .00 Ft |
|
Main Level |
Breakfast |
|
|
13.08 Ft x 8.00 Ft |
|
Main Level |
Dining Room |
|
|
10.58 Ft x 11.00 Ft |
|
Main Level |
Kitchen |
|
|
26.08 Ft x 17.17 Ft |
|
Main Level |
Laundry Room |
|
|
8.08 Ft x 5.58 Ft |
|
Main Level |
Living Room |
|
|
14.83 Ft x 17.00 Ft |
|
Main Level |
Office |
|
|
10.50 Ft x 11.92 Ft |
https://www.realtor.ca/real-estate/27322601/133-tusslewood-heights-nw-calgary-tuscany




















































