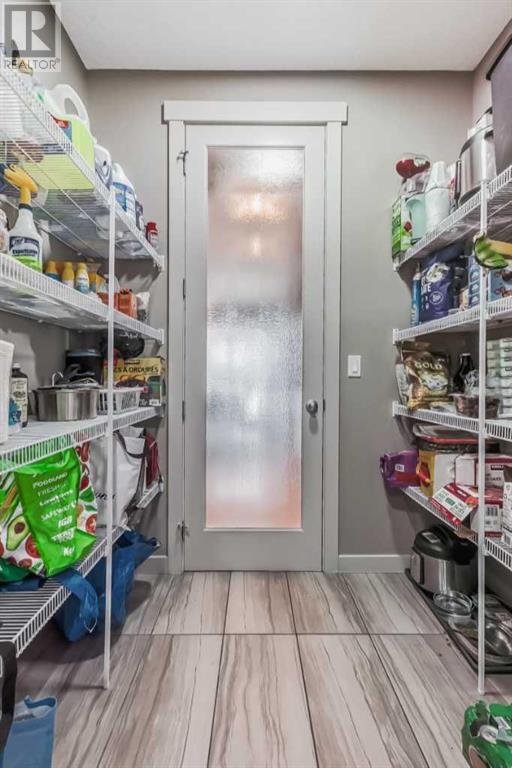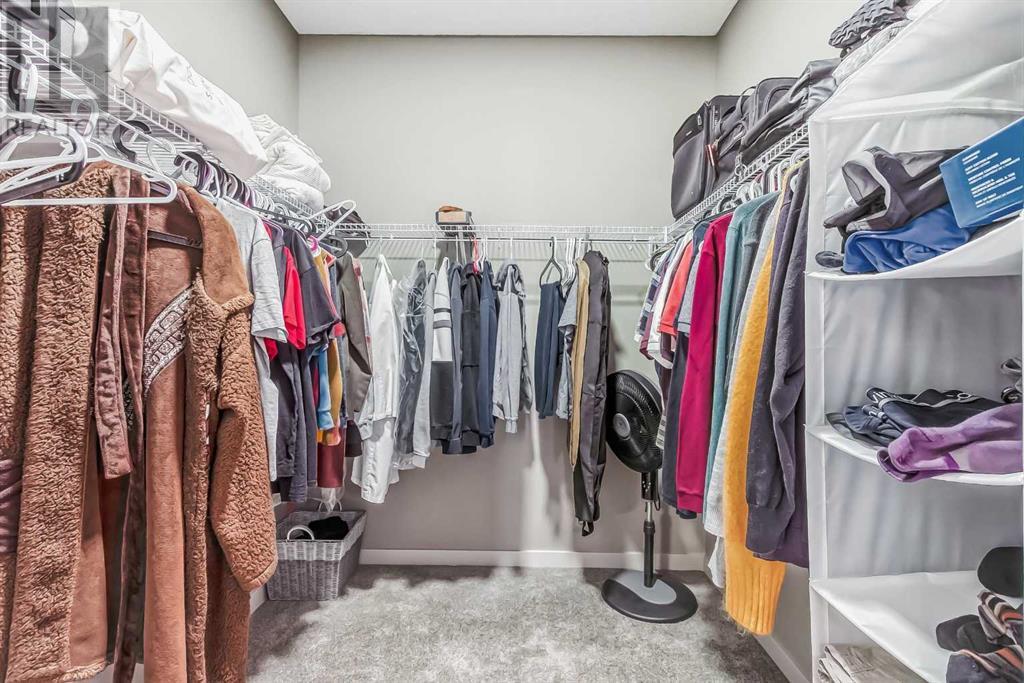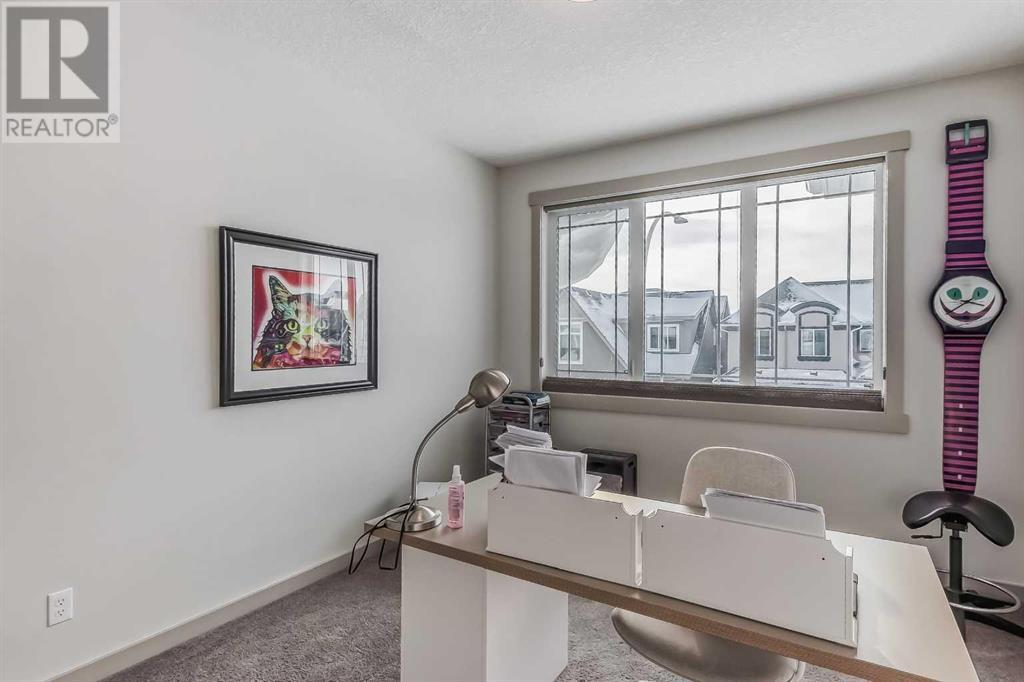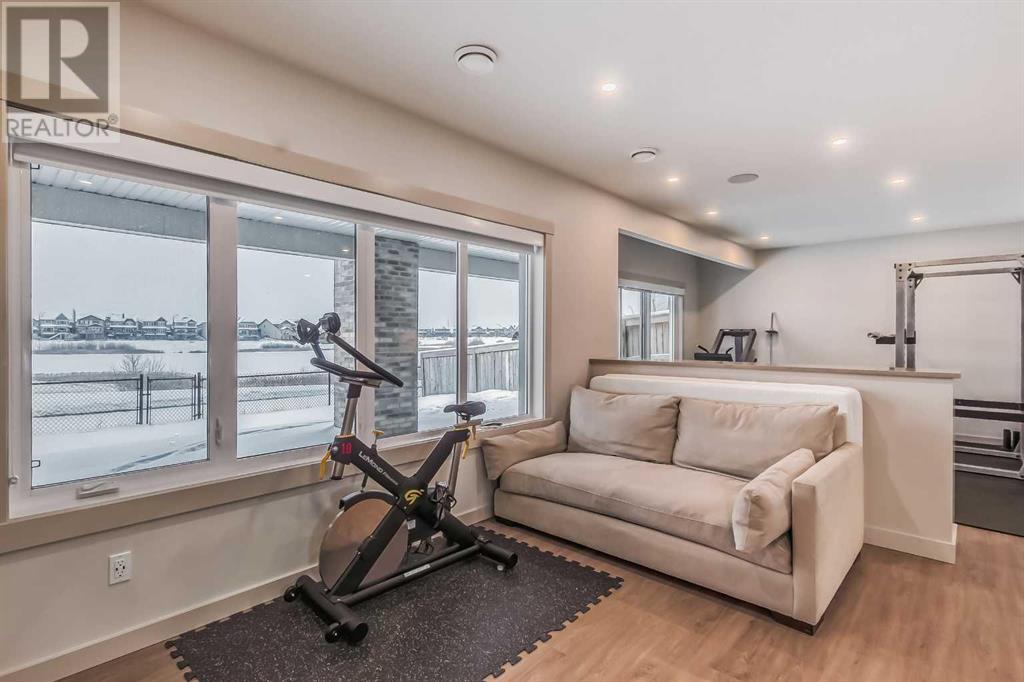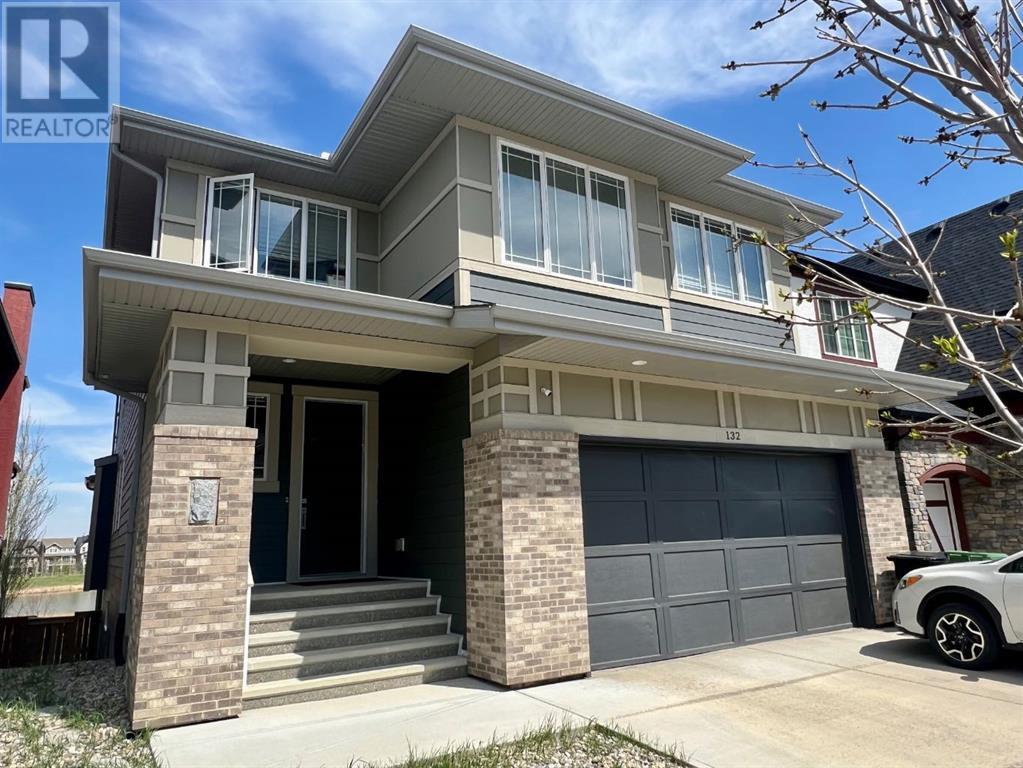132 Marquis View Se Calgary, Alberta T3M 2H4
$1,395,000
Visit this impressive home in a cul-de-sac location, backing onto the Mahogany Wetlands! This family home boasts over 4,100 square feet of developed space, featuring an expansive, open plan perfect for entertaining. Ideal for a large family, the home offers 4 bedrooms on the upper level and an additional one in the lower, walkout basement. The included Kinetico Water System provides excellent water quality in the home. Kitchen features a counter top gas range, stainless steel appliances, a large island with double sink and slide outs in the cabinets. The fully finished basement, professionally developed in 2019, adds to the allure and makes a great place for family guests, senior family members or teenagers to stay. Stay warm during chilly days with the aid of two furnaces. A full deck spanning the back of the home provides ample space to relish the natural settings. For those rainy days, a large, covered patio area from the walkout basement becomes an ideal space for kids to play. Garage is wired for EV recharging. Recent work, totaling over $15,000 has been undertaken to address issues found during a pre-inspection. Bring your own inspector to confirm the quality and excellence of this remarkable home. Work from home in the secure office space in the basement. (id:52784)
Property Details
| MLS® Number | A2170285 |
| Property Type | Single Family |
| Neigbourhood | Mahogany |
| Community Name | Mahogany |
| Amenities Near By | Playground, Water Nearby |
| Community Features | Lake Privileges |
| Features | Wetlands, No Neighbours Behind, Environmental Reserve, Gas Bbq Hookup |
| Parking Space Total | 4 |
| Plan | 1413477 |
| Structure | Deck |
| View Type | View |
Building
| Bathroom Total | 4 |
| Bedrooms Above Ground | 4 |
| Bedrooms Below Ground | 1 |
| Bedrooms Total | 5 |
| Appliances | Refrigerator, Cooktop - Gas, Range - Gas, Dishwasher, Microwave, Oven - Built-in, Hood Fan |
| Basement Development | Finished |
| Basement Features | Walk Out |
| Basement Type | Full (finished) |
| Constructed Date | 2016 |
| Construction Material | Wood Frame |
| Construction Style Attachment | Detached |
| Cooling Type | None |
| Fireplace Present | Yes |
| Fireplace Total | 1 |
| Flooring Type | Carpeted, Wood |
| Foundation Type | Poured Concrete |
| Half Bath Total | 1 |
| Heating Fuel | Natural Gas |
| Heating Type | Forced Air |
| Stories Total | 2 |
| Size Interior | 3,068 Ft2 |
| Total Finished Area | 3067.6 Sqft |
| Type | House |
Parking
| Attached Garage | 2 |
Land
| Acreage | No |
| Fence Type | Fence |
| Land Amenities | Playground, Water Nearby |
| Size Depth | 34.49 M |
| Size Frontage | 12.8 M |
| Size Irregular | 442.00 |
| Size Total | 442 M2|4,051 - 7,250 Sqft |
| Size Total Text | 442 M2|4,051 - 7,250 Sqft |
| Surface Water | Creek Or Stream |
| Zoning Description | R-g |
Rooms
| Level | Type | Length | Width | Dimensions |
|---|---|---|---|---|
| Second Level | Primary Bedroom | 5.03 M x 4.44 M | ||
| Second Level | Bedroom | 3.25 M x 3.63 M | ||
| Second Level | Bedroom | 3.02 M x 3.96 M | ||
| Second Level | Bedroom | 2.95 M x 3.83 M | ||
| Second Level | Bonus Room | 5.01 M x 3.76 M | ||
| Second Level | Laundry Room | 1.70 M x 2.80 M | ||
| Second Level | 5pc Bathroom | 4.27 M x 3.66 M | ||
| Second Level | 4pc Bathroom | 1.70 M x 2.77 M | ||
| Lower Level | Office | 2.57 M x 3.83 M | ||
| Lower Level | Bedroom | 3.51 M x 3.51 M | ||
| Lower Level | Recreational, Games Room | 4.09 M x 3.99 M | ||
| Lower Level | Family Room | 4.98 M x 3.99 M | ||
| Lower Level | Other | 2.52 M x 4.98 M | ||
| Lower Level | 4pc Bathroom | 2.80 M x 1.50 M | ||
| Main Level | Living Room | 5.21 M x 4.70 M | ||
| Main Level | Other | 4.27 M x 3.02 M | ||
| Main Level | Kitchen | 4.27 M x 3.33 M | ||
| Main Level | Pantry | 2.11 M x 1.50 M | ||
| Main Level | Other | 3.00 M x 3.68 M | ||
| Main Level | Dining Room | 5.01 M x 3.73 M | ||
| Main Level | Other | 2.95 M x 3.96 M | ||
| Main Level | 2pc Bathroom | 1.98 M x 1.50 M |
https://www.realtor.ca/real-estate/27515338/132-marquis-view-se-calgary-mahogany
Contact Us
Contact us for more information
















