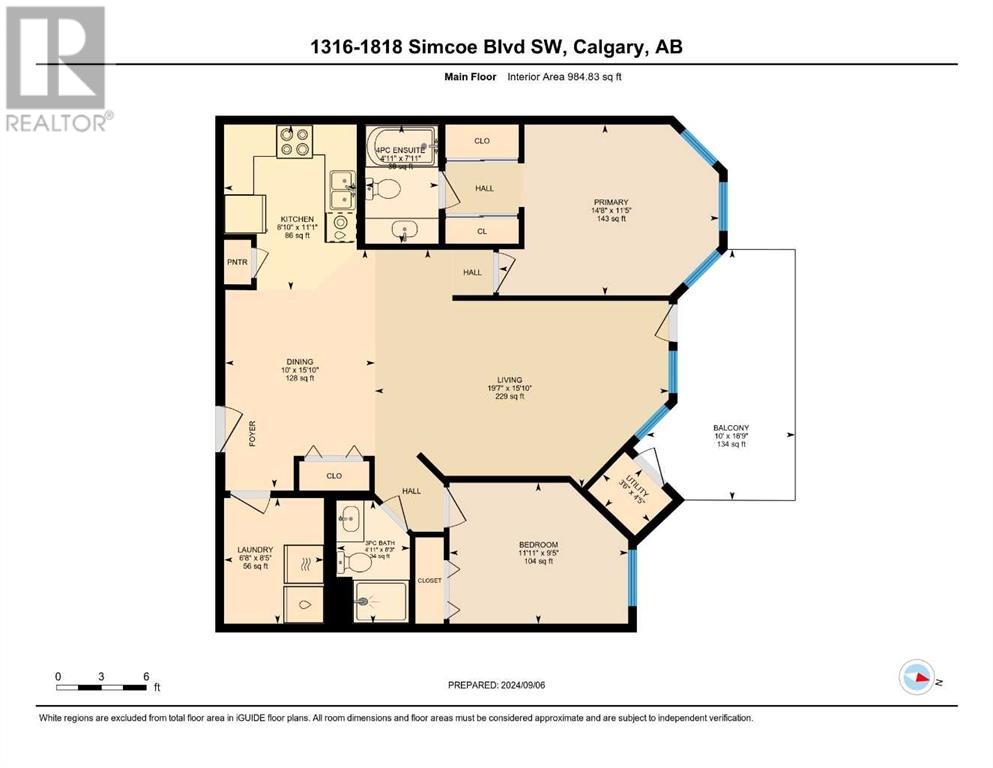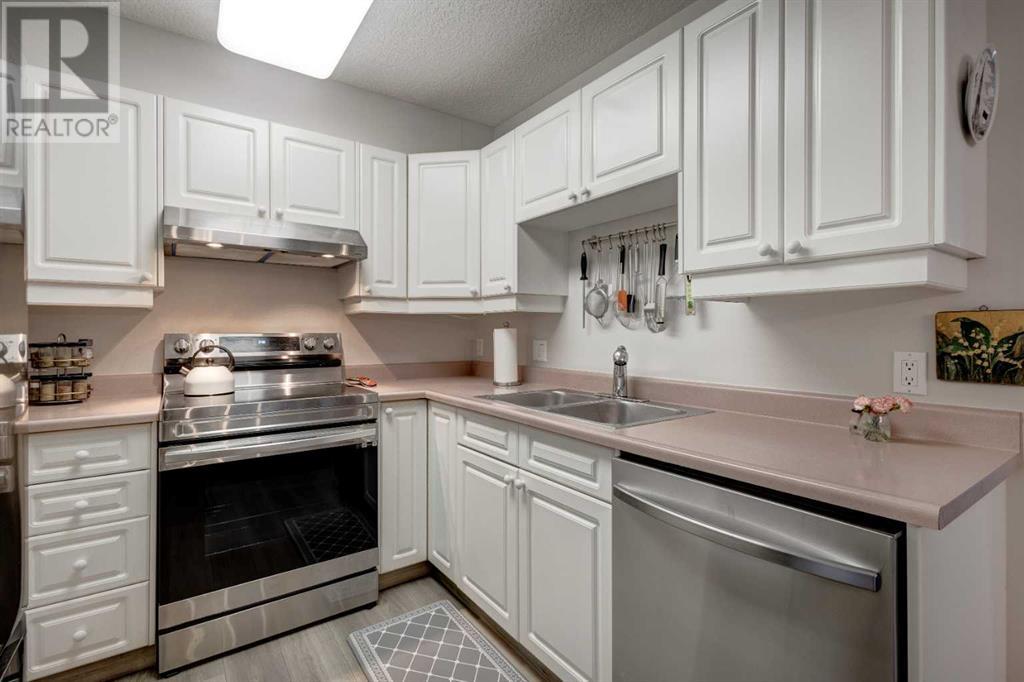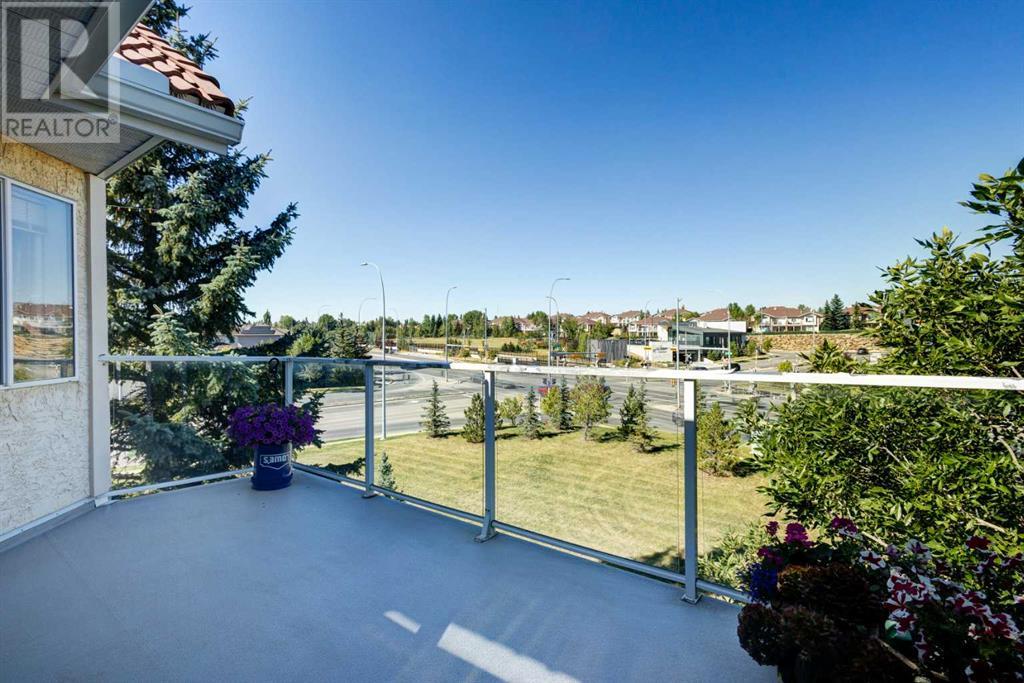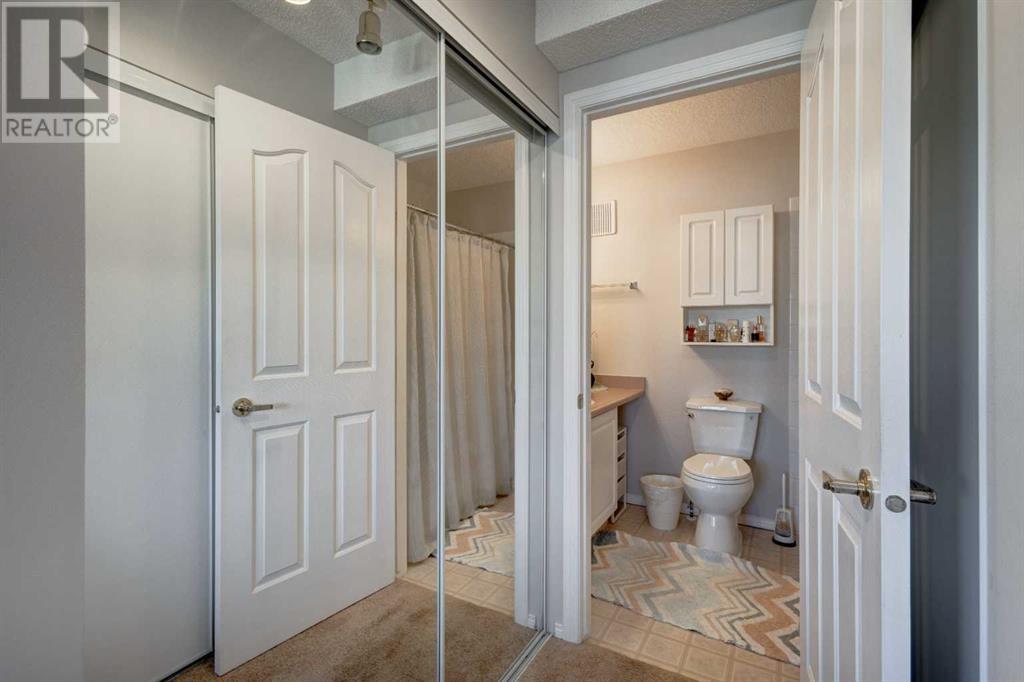1316, 1818 Simcoe Boulevard Sw Calgary, Alberta T3H 3L9
$348,000Maintenance, Caretaker, Common Area Maintenance, Heat, Insurance, Parking, Property Management, Reserve Fund Contributions, Sewer, Water
$669.14 Monthly
Maintenance, Caretaker, Common Area Maintenance, Heat, Insurance, Parking, Property Management, Reserve Fund Contributions, Sewer, Water
$669.14 MonthlyTop floor unit with walking distance to LRT, Westside Rec Centre, and Sunterra Market and shops. This spacious open floor plan features newer vinyl plank flooring, painted walls, new S/S Refrigerator, Electric Stove, Hoodfan, Dishwasher, Washer and toilets. The living room has many windows to add in natural light and has space to accomodate plenty of furniture. The kitchen is tucked in and has a good dining area perfect for entertaining. The common are is divided with bedrooms on either side. The master features a His/Her closet and 4 pc ensuite bath. The second bedroom is currently being used a a home office. There is a 3 pc bath located just outside the bedroom. The in suite laundry/storage room has full size Washer/Dryer and a storage cabinet with plenty of room for the extras. There is an underground parking stall with a storage locker right in front. Dana village is a 55+ complex with many amenities including: scheduled activities, weekly bus shuttle, common kitchen & dining room, social room, library, workshop, pool table, gym, car wash & plenty of visitor parking. Make the next step and book a viewing to this wonderful home. Please note pet policy in place and you must confirm pet status. (id:52784)
Property Details
| MLS® Number | A2163347 |
| Property Type | Single Family |
| Neigbourhood | Strathcona Park |
| Community Name | Signal Hill |
| AmenitiesNearBy | Playground, Schools, Shopping |
| CommunityFeatures | Pets Allowed With Restrictions, Age Restrictions |
| Features | Elevator, No Animal Home, No Smoking Home, Parking |
| ParkingSpaceTotal | 1 |
| Plan | 9611697 |
Building
| BathroomTotal | 2 |
| BedroomsAboveGround | 2 |
| BedroomsTotal | 2 |
| Amenities | Car Wash, Exercise Centre, Recreation Centre |
| Appliances | Washer, Refrigerator, Dishwasher, Stove, Dryer, Hood Fan, Window Coverings |
| ArchitecturalStyle | Low Rise |
| ConstructedDate | 1996 |
| ConstructionMaterial | Wood Frame |
| ConstructionStyleAttachment | Attached |
| CoolingType | None |
| ExteriorFinish | Brick, Stucco |
| FlooringType | Carpeted, Vinyl, Vinyl Plank |
| HeatingType | Forced Air |
| StoriesTotal | 3 |
| SizeInterior | 984.83 Sqft |
| TotalFinishedArea | 984.83 Sqft |
| Type | Apartment |
Parking
| Underground |
Land
| Acreage | No |
| LandAmenities | Playground, Schools, Shopping |
| SizeTotalText | Unknown |
| ZoningDescription | M-c1 D125 |
Rooms
| Level | Type | Length | Width | Dimensions |
|---|---|---|---|---|
| Main Level | 3pc Bathroom | 8.25 Ft x 4.92 Ft | ||
| Main Level | 4pc Bathroom | 7.92 Ft x 4.92 Ft | ||
| Main Level | Bedroom | 9.42 Ft x 11.92 Ft | ||
| Main Level | Other | 16.75 Ft x 10.00 Ft | ||
| Main Level | Dining Room | 15.83 Ft x 10.00 Ft | ||
| Main Level | Kitchen | 11.08 Ft x 8.83 Ft | ||
| Main Level | Laundry Room | 8.42 Ft x 6.67 Ft | ||
| Main Level | Living Room | 15.83 Ft x 19.58 Ft | ||
| Main Level | Primary Bedroom | 11.42 Ft x 14.67 Ft | ||
| Main Level | Furnace | 4.42 Ft x 3.50 Ft |
https://www.realtor.ca/real-estate/27381952/1316-1818-simcoe-boulevard-sw-calgary-signal-hill
Interested?
Contact us for more information







































