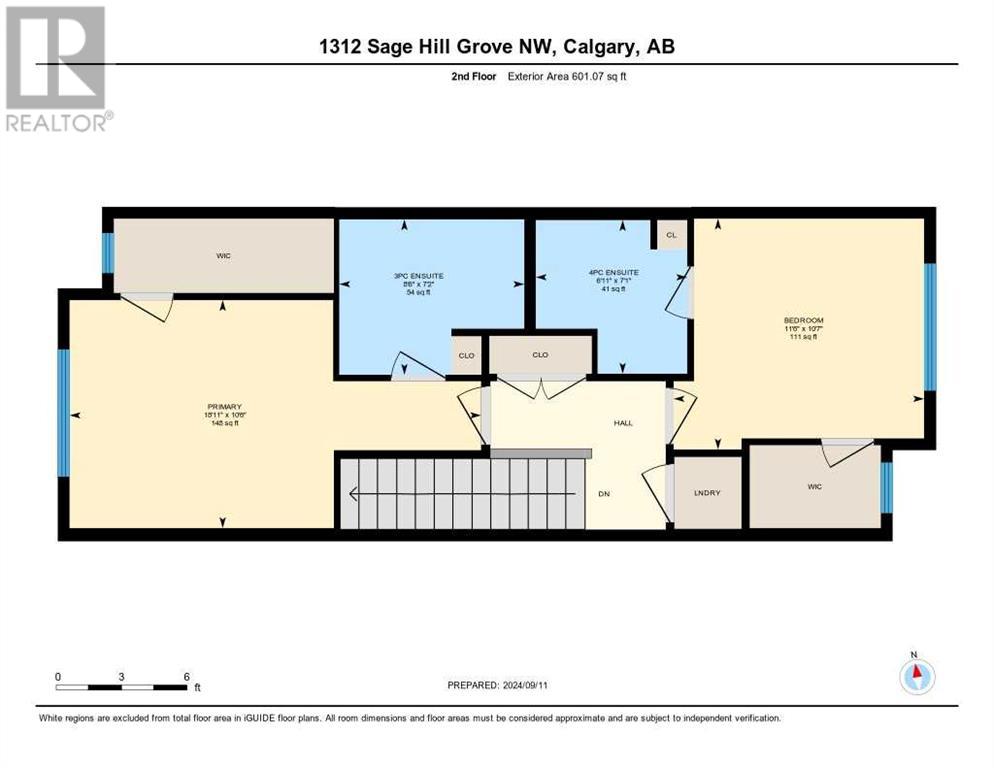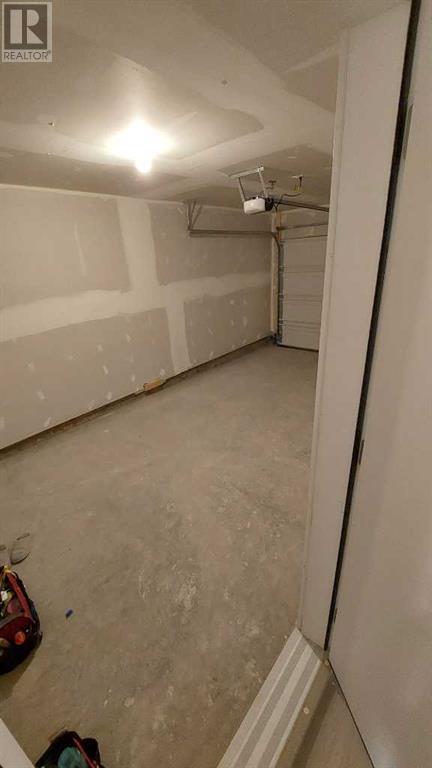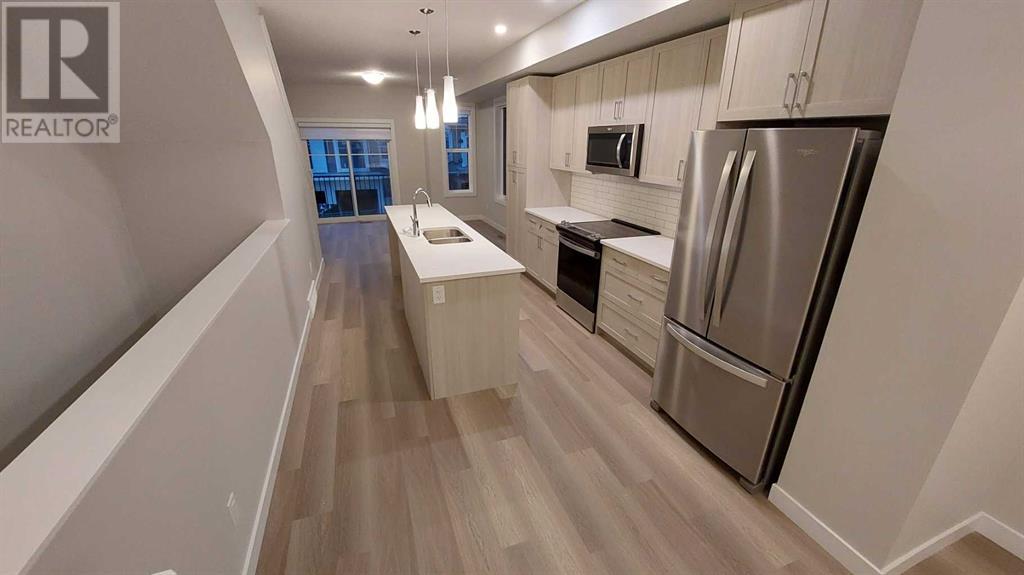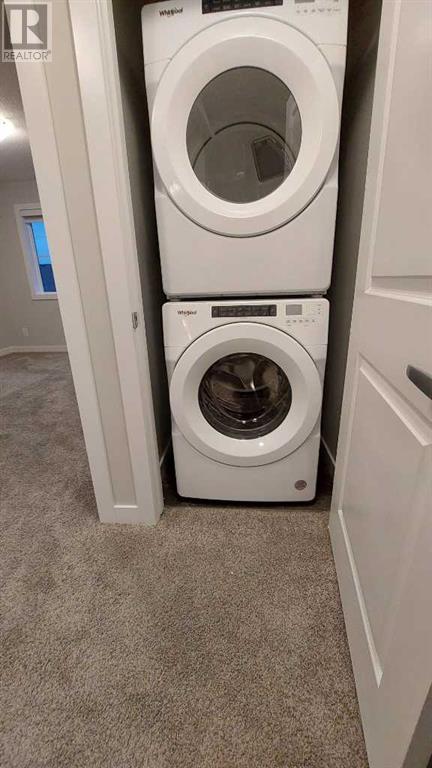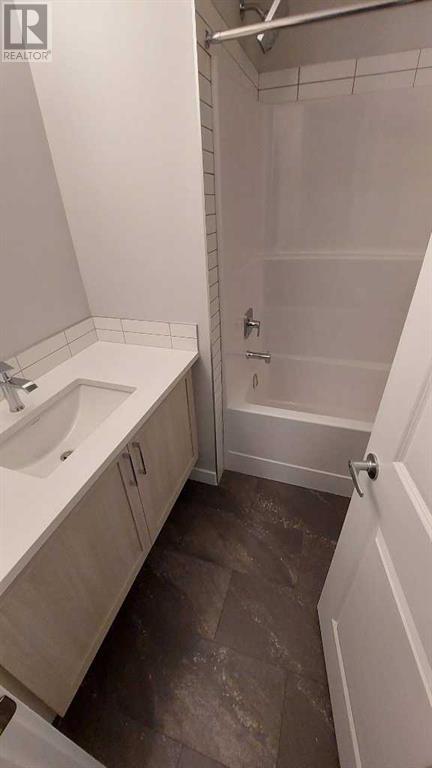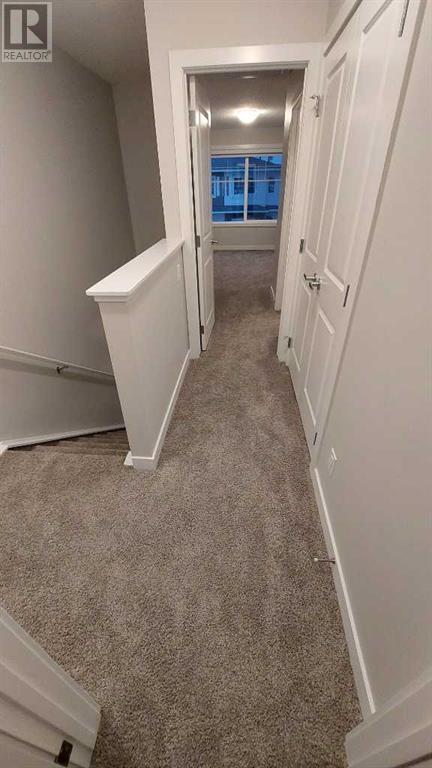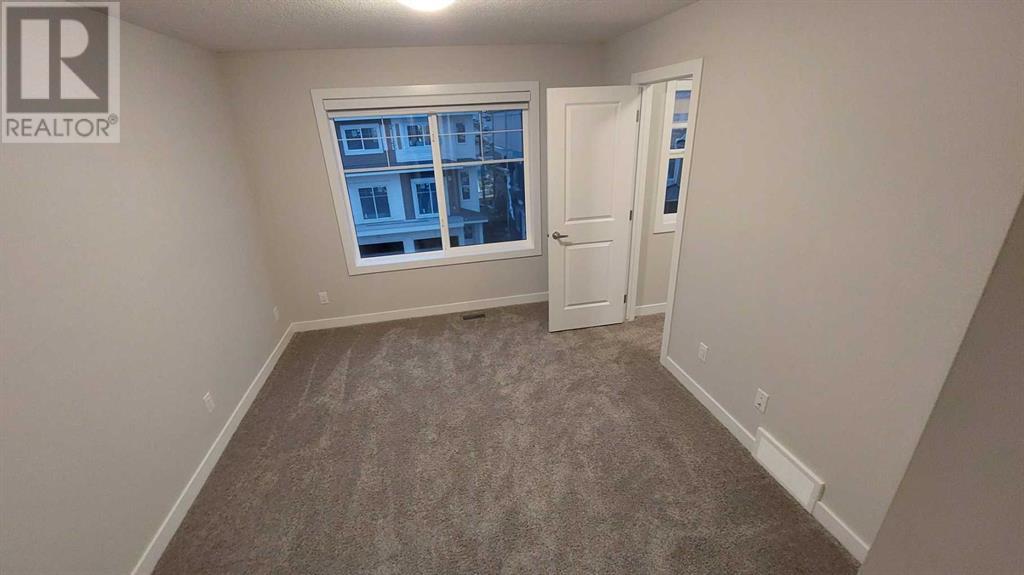1312 Sage Hill Grove Nw Calgary, Alberta T3R 2A1
$498,888Maintenance, Common Area Maintenance, Reserve Fund Contributions, Waste Removal
$247.40 Monthly
Maintenance, Common Area Maintenance, Reserve Fund Contributions, Waste Removal
$247.40 MonthlyAlmost brand new - less than 1 yr old corner unit townhouse in vibrant NW Sage Hill! This lovely home features 3 spacious bedrooms with a sleek and modern design. Open concept kitchen with a long quartz island, separate dining area and living room. Upstairs laundry that offers full sized appliances stacked for convenience and efficiency! Stainless steel appliance package, ceramic kitchen backsplash, LVP flooring on 1st & 2nd floors (carpet in bedrooms), single attached garage with private driveway for total of 2 car parking. Walking distance to Wal Mart, T & T Grocery, Dollarama, Pho, Chinese BBQ, Planet Fitness, banks, Timmies, Mcdonalds, and so much more! Short drive to the 201 and steps away from the bus stop. Do not miss out on this fabulous home - grab this now before the crazy spring market hits next year! An opportune time to get an excellent home with lowered mortgage rates before prices start rising again! Book your showing today! (id:52784)
Property Details
| MLS® Number | A2164959 |
| Property Type | Single Family |
| Neigbourhood | Sage Hill |
| Community Name | Sage Hill |
| AmenitiesNearBy | Shopping |
| CommunityFeatures | Pets Allowed |
| Features | Parking |
| ParkingSpaceTotal | 2 |
| Plan | 1710143;192 |
| Structure | Deck |
Building
| BathroomTotal | 3 |
| BedroomsAboveGround | 3 |
| BedroomsTotal | 3 |
| Age | New Building |
| Appliances | Washer, Dishwasher, Stove, Dryer, Microwave Range Hood Combo, Window Coverings |
| BasementDevelopment | Unfinished |
| BasementType | Full (unfinished) |
| ConstructionStyleAttachment | Attached |
| CoolingType | None |
| ExteriorFinish | Vinyl Siding |
| FlooringType | Carpeted, Vinyl Plank |
| FoundationType | Poured Concrete |
| HalfBathTotal | 1 |
| HeatingType | Forced Air |
| StoriesTotal | 3 |
| SizeInterior | 1425 Sqft |
| TotalFinishedArea | 1425 Sqft |
| Type | Row / Townhouse |
Parking
| Attached Garage | 1 |
Land
| Acreage | No |
| FenceType | Not Fenced |
| LandAmenities | Shopping |
| SizeTotalText | Unknown |
| ZoningDescription | R-2m |
Rooms
| Level | Type | Length | Width | Dimensions |
|---|---|---|---|---|
| Second Level | 2pc Bathroom | Measurements not available | ||
| Second Level | Dining Room | 10.08 Ft x 9.42 Ft | ||
| Second Level | Kitchen | 10.67 Ft x 16.17 Ft | ||
| Second Level | Living Room | 14.17 Ft x 13.67 Ft | ||
| Third Level | Bedroom | 10.58 Ft x 11.50 Ft | ||
| Third Level | Primary Bedroom | 10.50 Ft x 18.92 Ft | ||
| Third Level | 3pc Bathroom | Measurements not available | ||
| Third Level | 3pc Bathroom | Measurements not available | ||
| Main Level | Bedroom | 14.17 Ft x 12.58 Ft |
https://www.realtor.ca/real-estate/27409015/1312-sage-hill-grove-nw-calgary-sage-hill
Interested?
Contact us for more information





