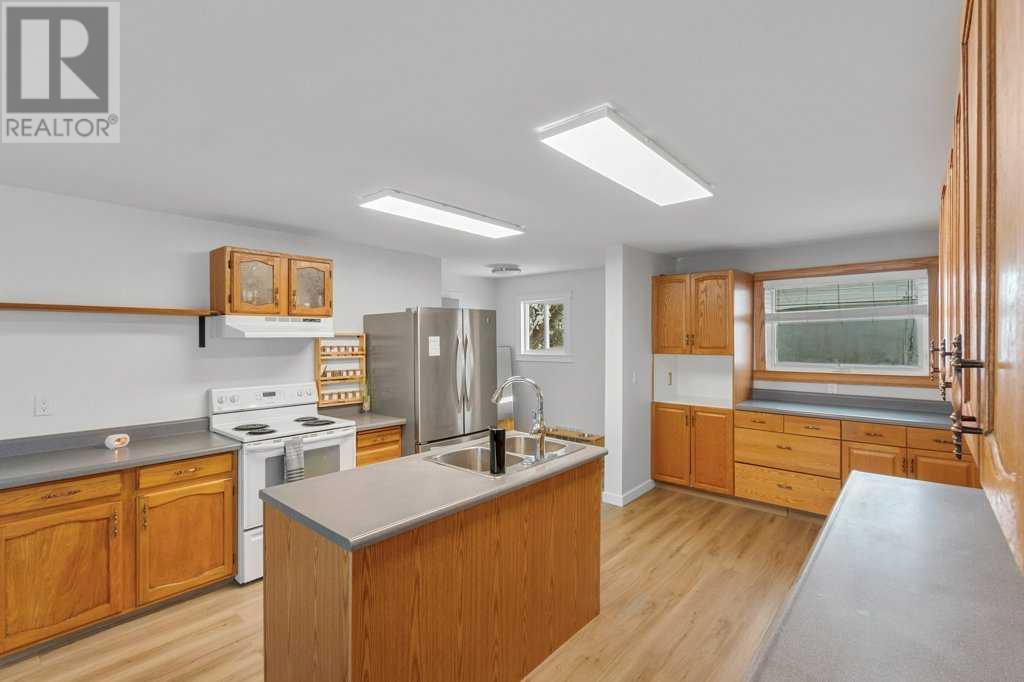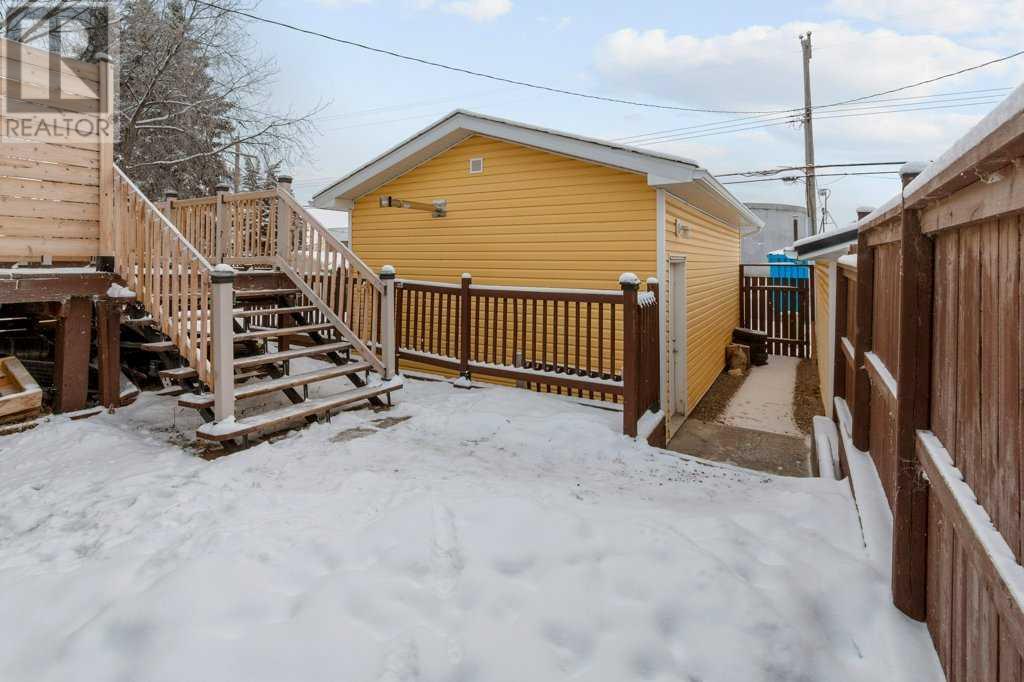1311 Osler Street Carstairs, Alberta T0M 0N0
$475,000
Here is a BUNGALOW with a GREAT LOCATION on a SOUTH FACING LOT featuring mature TREES, GREENSPACE behind & on a quiet street. Walking distance to main street & in the HEART OF CARSTAIRS. Inside you will find a uniquely laid out home with a big COUNTRY KITCHEN boasting a large ISLAND + the Living Room with a corner FIREPLACE. 2 decent sized Bedrooms, 4 Piece Bathroom + the option for MAIN FLOOR LAUNDRY(or basement) & newer windows. There are 2 additional bedrooms in the basement, a large FAMILY ROOM, tons of storage, COLD ROOM, 2019 FURNACE & Newer Hot Water Tank + a 3 piece bathroom. Sunny south deck overlooking the yard and greenspace behind + Natural Gas for the BBQ. Appreciate the Newer Single DETACHED & HEATED GARAGE with a 10 ft door + a massive DRIVEWAY for all your parking needs, ALLEY ACCESS & RV PARKING. Book to see this home TODAY! (id:52784)
Property Details
| MLS® Number | A2185180 |
| Property Type | Single Family |
| Neigbourhood | The Villas |
| Amenities Near By | Golf Course, Playground, Recreation Nearby, Schools, Shopping |
| Community Features | Golf Course Development |
| Features | Back Lane |
| Parking Space Total | 4 |
| Plan | 7810614 |
| Structure | Deck |
Building
| Bathroom Total | 2 |
| Bedrooms Above Ground | 2 |
| Bedrooms Below Ground | 2 |
| Bedrooms Total | 4 |
| Appliances | Washer, Refrigerator, Dishwasher, Stove, Dryer, Hood Fan, Garage Door Opener |
| Architectural Style | Bungalow |
| Basement Development | Finished |
| Basement Type | Full (finished) |
| Constructed Date | 1958 |
| Construction Material | Wood Frame |
| Construction Style Attachment | Detached |
| Cooling Type | None |
| Exterior Finish | Vinyl Siding |
| Fireplace Present | Yes |
| Fireplace Total | 1 |
| Flooring Type | Laminate, Linoleum |
| Foundation Type | Wood |
| Heating Type | Other, Forced Air |
| Stories Total | 1 |
| Size Interior | 1,251 Ft2 |
| Total Finished Area | 1251.09 Sqft |
| Type | House |
Parking
| Parking Pad | |
| R V | |
| Detached Garage | 1 |
Land
| Acreage | No |
| Fence Type | Fence |
| Land Amenities | Golf Course, Playground, Recreation Nearby, Schools, Shopping |
| Landscape Features | Lawn |
| Size Depth | 35.04 M |
| Size Frontage | 18.27 M |
| Size Irregular | 640.18 |
| Size Total | 640.18 M2|4,051 - 7,250 Sqft |
| Size Total Text | 640.18 M2|4,051 - 7,250 Sqft |
| Zoning Description | R1 |
Rooms
| Level | Type | Length | Width | Dimensions |
|---|---|---|---|---|
| Basement | 3pc Bathroom | .00 Ft x .00 Ft | ||
| Basement | Recreational, Games Room | 28.50 Ft x 18.25 Ft | ||
| Basement | Bedroom | 10.33 Ft x 12.83 Ft | ||
| Basement | Bedroom | 16.75 Ft x 11.42 Ft | ||
| Basement | Storage | 17.08 Ft x 10.00 Ft | ||
| Main Level | 4pc Bathroom | .00 Ft x .00 Ft | ||
| Main Level | Living Room | 14.67 Ft x 24.75 Ft | ||
| Main Level | Dining Room | 13.58 Ft x 10.17 Ft | ||
| Main Level | Primary Bedroom | 10.83 Ft x 14.17 Ft | ||
| Main Level | Kitchen | 13.58 Ft x 14.50 Ft | ||
| Main Level | Bedroom | 10.67 Ft x 11.75 Ft |
https://www.realtor.ca/real-estate/27767310/1311-osler-street-carstairs
Contact Us
Contact us for more information
















































