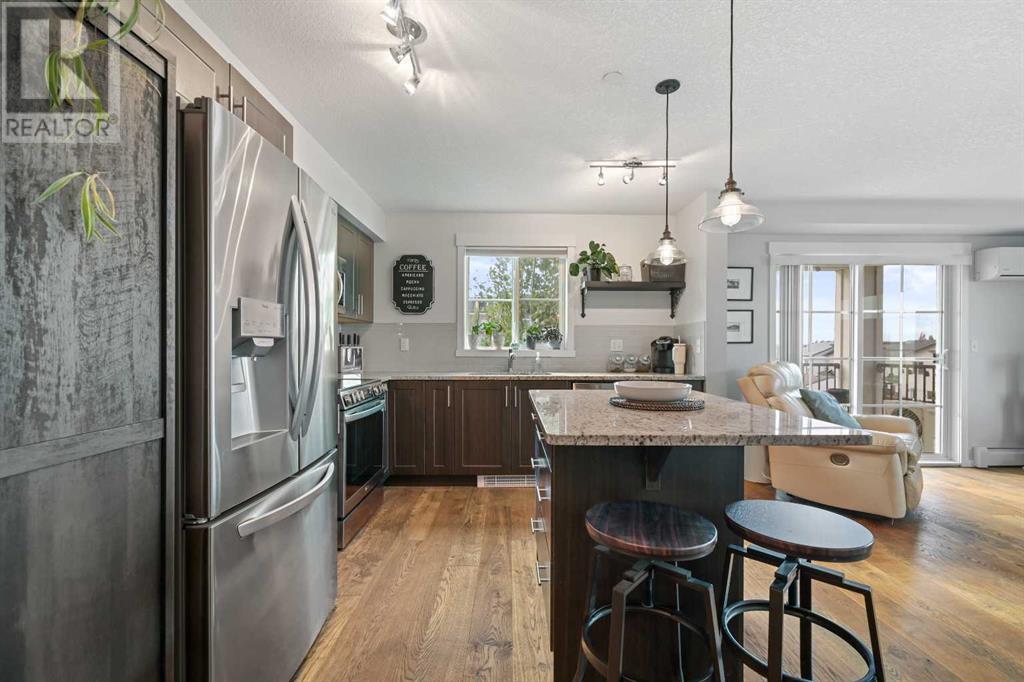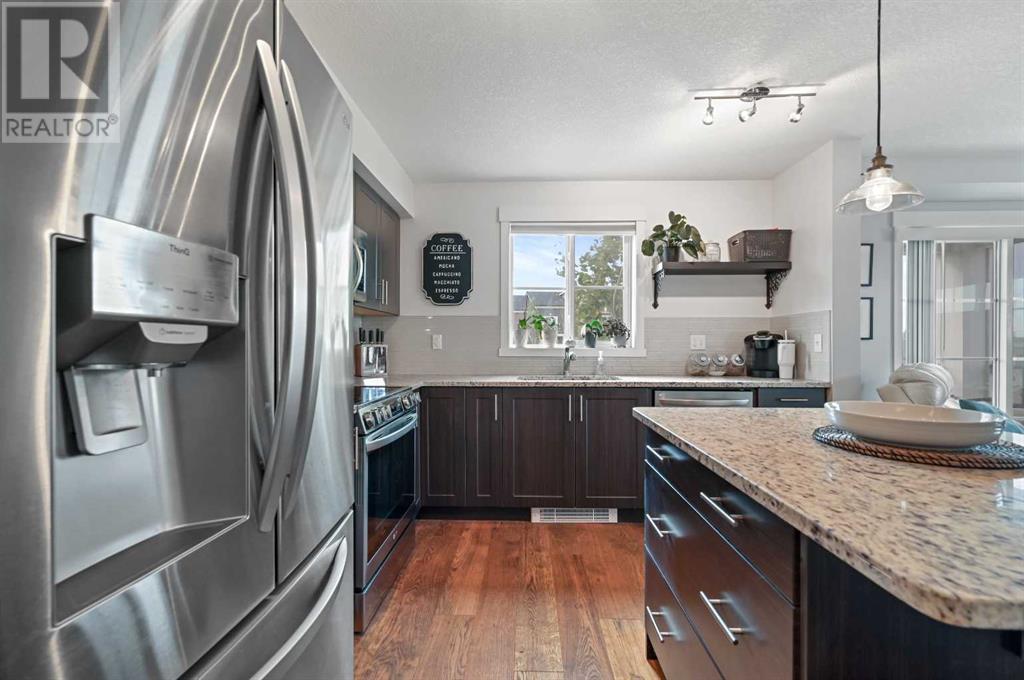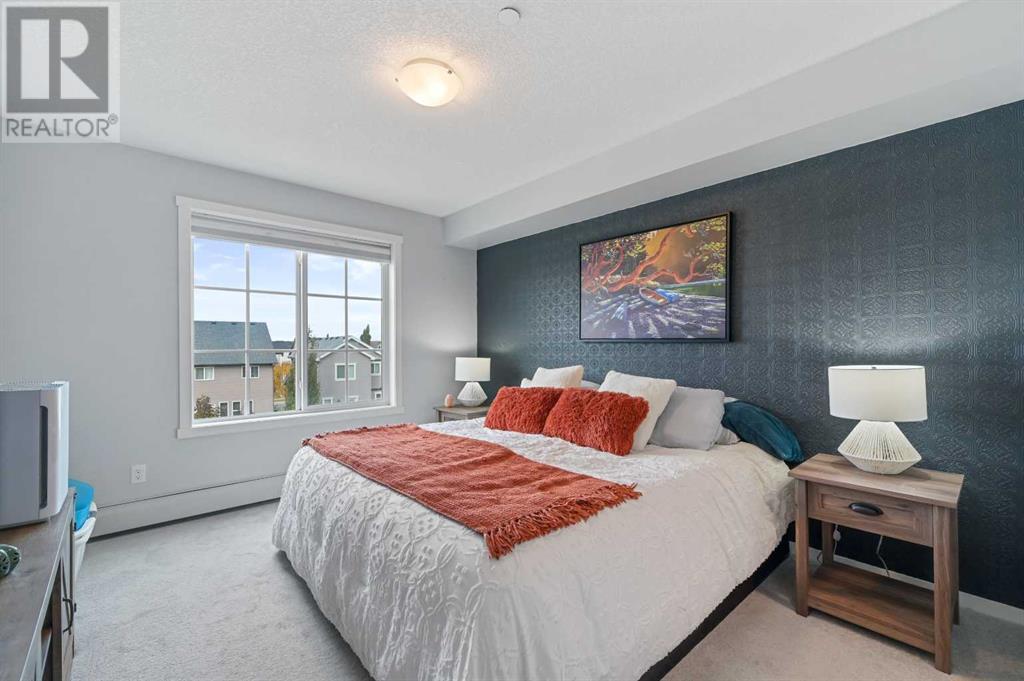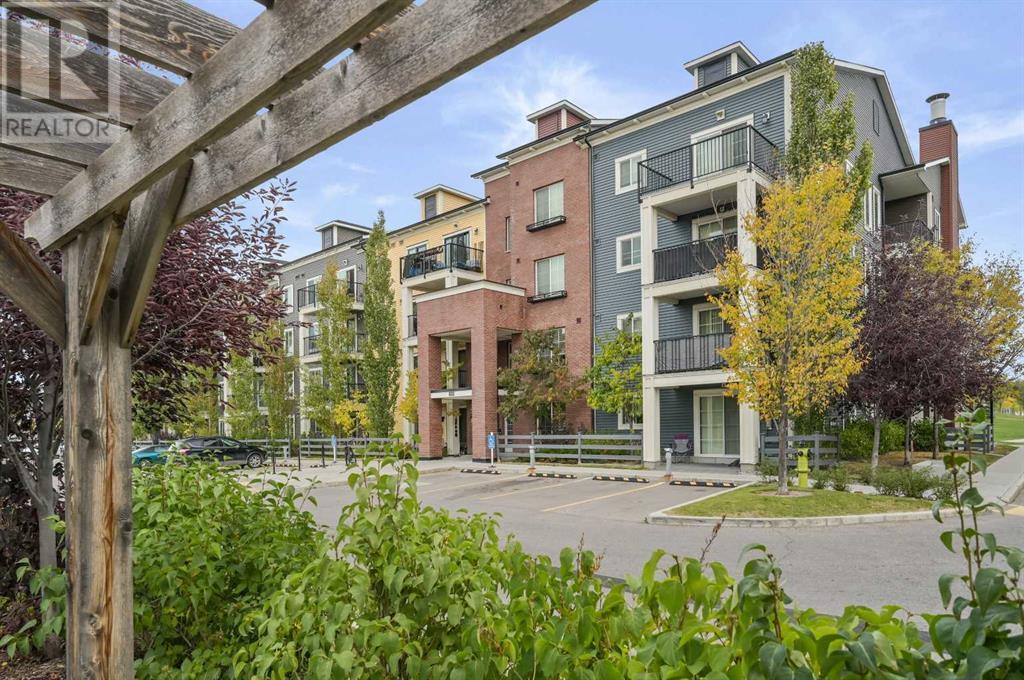1311, 99 Copperstone Park Se Calgary, Alberta T2Z 5C9
$359,900Maintenance, Common Area Maintenance, Heat, Interior Maintenance, Ground Maintenance, Parking, Property Management, Reserve Fund Contributions, Sewer, Waste Removal, Water
$482 Monthly
Maintenance, Common Area Maintenance, Heat, Interior Maintenance, Ground Maintenance, Parking, Property Management, Reserve Fund Contributions, Sewer, Waste Removal, Water
$482 MonthlyWelcome to your spacious 3rd-floor corner unit in Copperfield Park III, featuring 2 large bedrooms, 2 full bathrooms, and an open floor plan. with lots of natural light. The modern kitchen features granite countertops, newer stainless-steel appliances, and plenty of cabinet storage. The open living area is perfect for relaxing with its cozy fireplace and central air conditioning updated less than 2 years ago, ensuring year-round comfort, and the large windows for natural light from all directions, or easily step out to your private balcony, with gas hookup. The engineered hardwood flooring throughout the main areas adds a fresh and modern touch, while the bedrooms been updated newer, plush carpet. The generous primary bedroom includes a walk through closet and private 3pc ensuite bathroom, while the second bedroom is perfect for guests or a home office, located on the opposite side for privacy. The main 4 pc bath and convenient in suite laundry complete the package. This unit also includes titled underground parking and an accompanying storage lockerLocated in one of Calgary’s most desirable SE communities, with access to walking paths, green spaces, and close to shopping and transit, this completely move-in ready condo is perfect for anyone seeking both comfort and convenience. Don't miss this opportunity; schedule your private viewing today! (id:52784)
Property Details
| MLS® Number | A2176256 |
| Property Type | Single Family |
| Community Name | Copperfield |
| AmenitiesNearBy | Park, Playground, Recreation Nearby, Schools, Shopping |
| CommunityFeatures | Pets Allowed With Restrictions |
| Features | Closet Organizers, No Smoking Home, Level, Parking |
| ParkingSpaceTotal | 1 |
| Plan | 1512849 |
Building
| BathroomTotal | 2 |
| BedroomsAboveGround | 2 |
| BedroomsTotal | 2 |
| Appliances | Washer, Refrigerator, Dishwasher, Stove, Dryer, Microwave |
| ConstructedDate | 2015 |
| ConstructionStyleAttachment | Attached |
| CoolingType | Central Air Conditioning, Wall Unit |
| ExteriorFinish | Brick, Vinyl Siding |
| FireplacePresent | Yes |
| FireplaceTotal | 1 |
| FlooringType | Carpeted, Ceramic Tile, Hardwood |
| FoundationType | Poured Concrete |
| HeatingFuel | Natural Gas |
| HeatingType | Baseboard Heaters, Other |
| StoriesTotal | 4 |
| SizeInterior | 910.46 Sqft |
| TotalFinishedArea | 910.46 Sqft |
| Type | Apartment |
Parking
| Underground |
Land
| Acreage | No |
| FenceType | Fence, Partially Fenced |
| LandAmenities | Park, Playground, Recreation Nearby, Schools, Shopping |
| LandscapeFeatures | Landscaped |
| SizeTotalText | Unknown |
| ZoningDescription | M-2 |
Rooms
| Level | Type | Length | Width | Dimensions |
|---|---|---|---|---|
| Main Level | Living Room | 4.19 M x 3.83 M | ||
| Main Level | Kitchen | 3.35 M x 3.35 M | ||
| Main Level | Dining Room | 4.47 M x 2.64 M | ||
| Main Level | Primary Bedroom | 3.76 M x 3.33 M | ||
| Main Level | Other | 1.98 M x 1.02 M | ||
| Main Level | 3pc Bathroom | 2.36 M x 1.50 M | ||
| Main Level | Bedroom | 3.20 M x 2.90 M | ||
| Main Level | 4pc Bathroom | 2.90 M x 1.52 M | ||
| Main Level | Foyer | 2.82 M x 1.37 M | ||
| Main Level | Laundry Room | .99 M x .97 M | ||
| Main Level | Other | 3.35 M x 1.96 M |
https://www.realtor.ca/real-estate/27598491/1311-99-copperstone-park-se-calgary-copperfield
Interested?
Contact us for more information


































