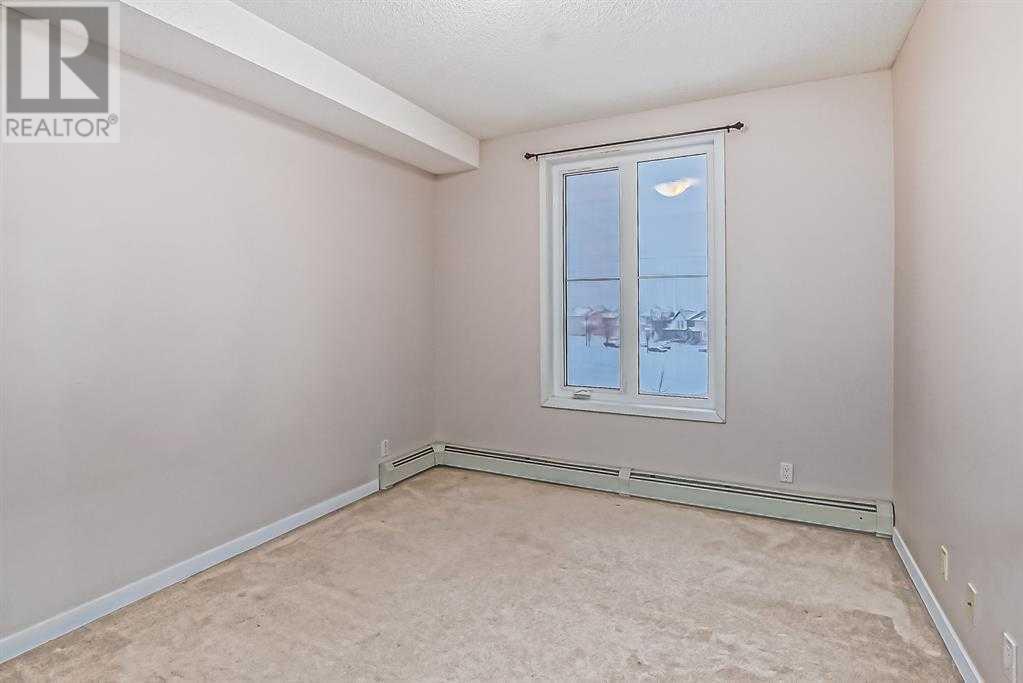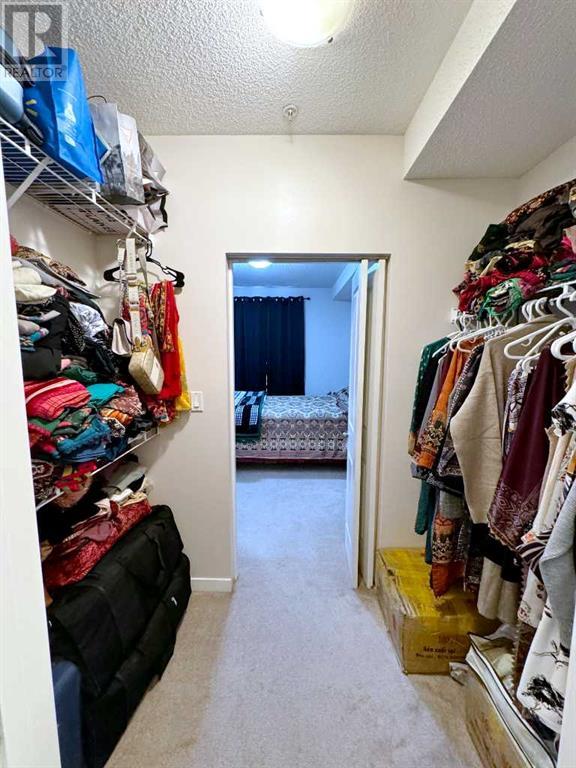1310, 333 Taravista Drive Ne Calgary, Alberta T3J 0H3
$279,900Maintenance, Common Area Maintenance, Electricity, Heat, Insurance, Ground Maintenance, Parking, Property Management, Reserve Fund Contributions, Other, See Remarks, Sewer
$631.93 Monthly
Maintenance, Common Area Maintenance, Electricity, Heat, Insurance, Ground Maintenance, Parking, Property Management, Reserve Fund Contributions, Other, See Remarks, Sewer
$631.93 MonthlyDo you want to own your place walking distance to Groceries, Tim Hortons, Transit, Schools, Drs, Pharmacy & Schools!? Do you want to watch the kids as you sip on your coffee or chai soaking in the sun from your own private Balcony overlooking GREEN SPACE & the kids' PARK! BUS STOP! Well, the wait is over. Welcome to this 3rd FLOOR, 2 BEDROOMS!, 2 BATHROOMS!, 1 UNDERGROUND PARKING (Stall#1), VISITOR PARKING!, STREET PARKING! The Unit has 9 FEET CEILINGS!, EXTRA STORAGE! (#45) STAINLESS STEEL APPLIANCES! and YES, YES! ALL UTILITIES, that is right ALL UTILITIES INCLUDED In your condo fees! This is a large OPEN CONCEPT unit and the NATURAL LIGHT from the TALL WINDOWS proves it all. The MASTER BEDROOM has its own 4 PIECE ENSUITE! and another 4 PIECE BATHROOM for your guests. The KITCHEN has ample cabinet and counter space! Own to live in or rent it out! Your wait is over, welcome to your SWEET HOME! & SWEET INVESTMENT! (id:52784)
Property Details
| MLS® Number | A2179860 |
| Property Type | Single Family |
| Neigbourhood | Taradale |
| Community Name | Taradale |
| AmenitiesNearBy | Park, Playground, Schools, Shopping, Water Nearby |
| CommunityFeatures | Lake Privileges, Pets Allowed With Restrictions |
| Features | Pvc Window, No Animal Home, Parking |
| ParkingSpaceTotal | 1 |
| Plan | 0813248 |
| Structure | None |
Building
| BathroomTotal | 2 |
| BedroomsAboveGround | 2 |
| BedroomsTotal | 2 |
| Appliances | Refrigerator, Dishwasher, Stove, Washer & Dryer |
| ArchitecturalStyle | Low Rise |
| BasementType | None |
| ConstructedDate | 2008 |
| ConstructionMaterial | Wood Frame |
| ConstructionStyleAttachment | Attached |
| CoolingType | None |
| ExteriorFinish | Vinyl Siding |
| FlooringType | Carpeted, Ceramic Tile, Linoleum |
| FoundationType | Poured Concrete |
| HeatingFuel | Electric |
| HeatingType | Baseboard Heaters, Forced Air |
| StoriesTotal | 4 |
| SizeInterior | 881.7 Sqft |
| TotalFinishedArea | 881.7 Sqft |
| Type | Apartment |
Parking
| Underground |
Land
| Acreage | No |
| LandAmenities | Park, Playground, Schools, Shopping, Water Nearby |
| SizeTotalText | Unknown |
| ZoningDescription | M-2 |
Rooms
| Level | Type | Length | Width | Dimensions |
|---|---|---|---|---|
| Main Level | Other | 4.08 Ft x 4.42 Ft | ||
| Main Level | 4pc Bathroom | 8.08 Ft x 4.92 Ft | ||
| Main Level | Dining Room | 9.83 Ft x 9.08 Ft | ||
| Main Level | Living Room | 17.17 Ft x 11.83 Ft | ||
| Main Level | 4pc Bathroom | 8.42 Ft x 4.92 Ft | ||
| Main Level | Laundry Room | 6.00 Ft x 3.58 Ft | ||
| Main Level | Bedroom | 10.25 Ft x 11.75 Ft | ||
| Main Level | Kitchen | 9.33 Ft x 10.58 Ft | ||
| Main Level | Primary Bedroom | 10.58 Ft x 12.67 Ft | ||
| Main Level | Other | 11.58 Ft x 5.33 Ft |
https://www.realtor.ca/real-estate/27667386/1310-333-taravista-drive-ne-calgary-taradale
Interested?
Contact us for more information






































