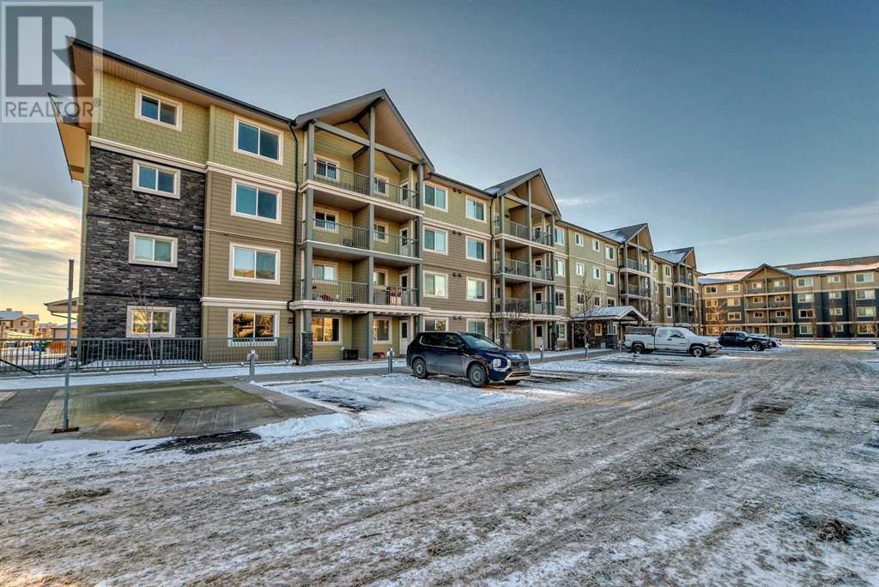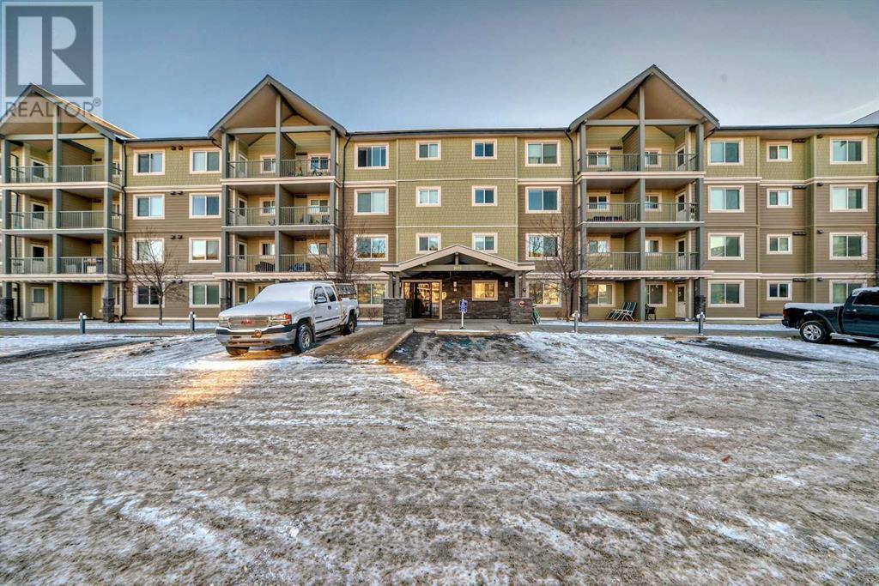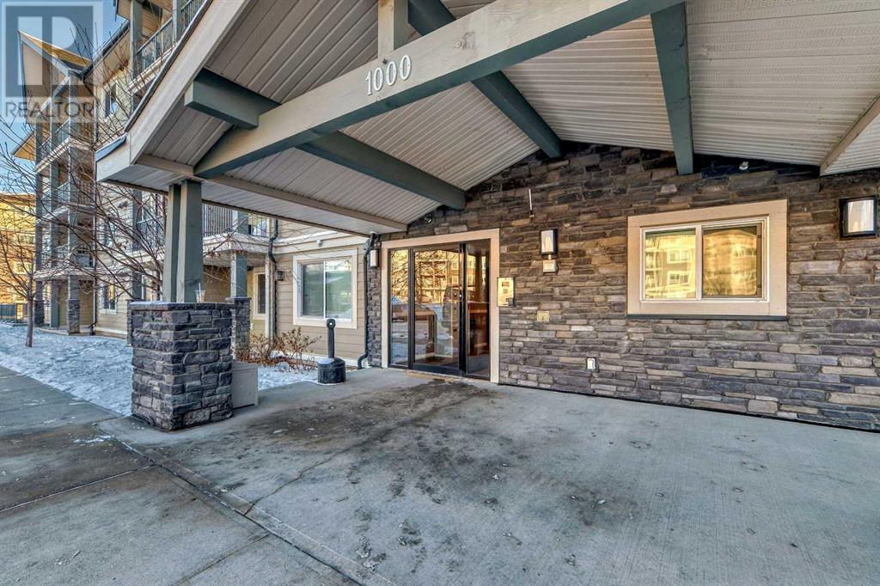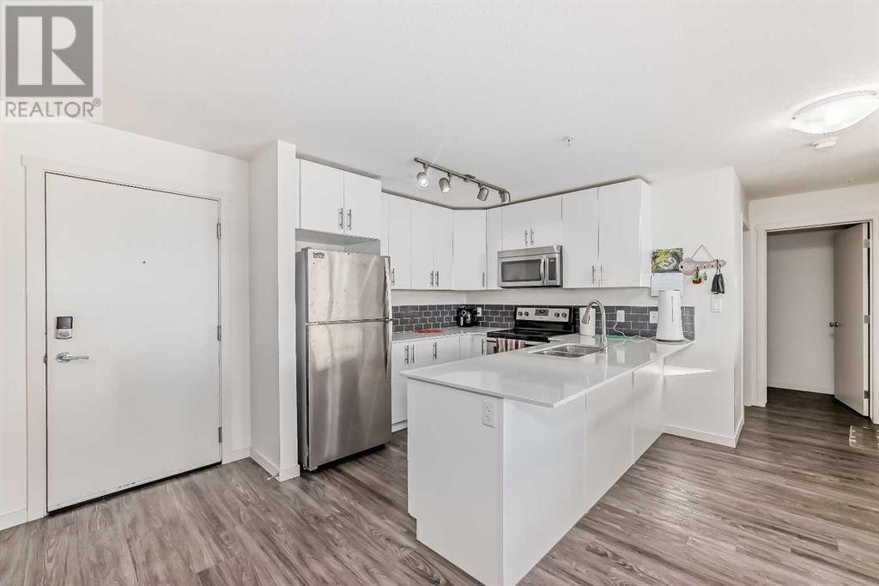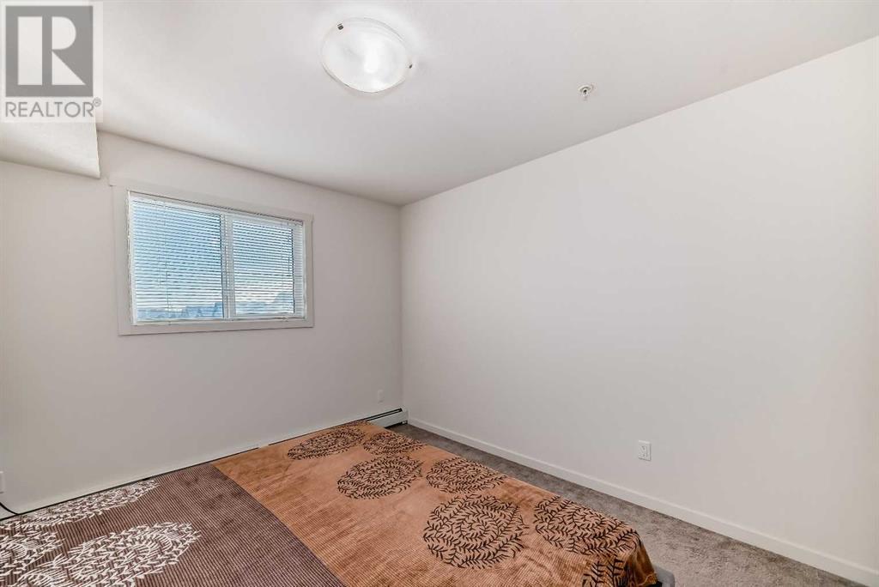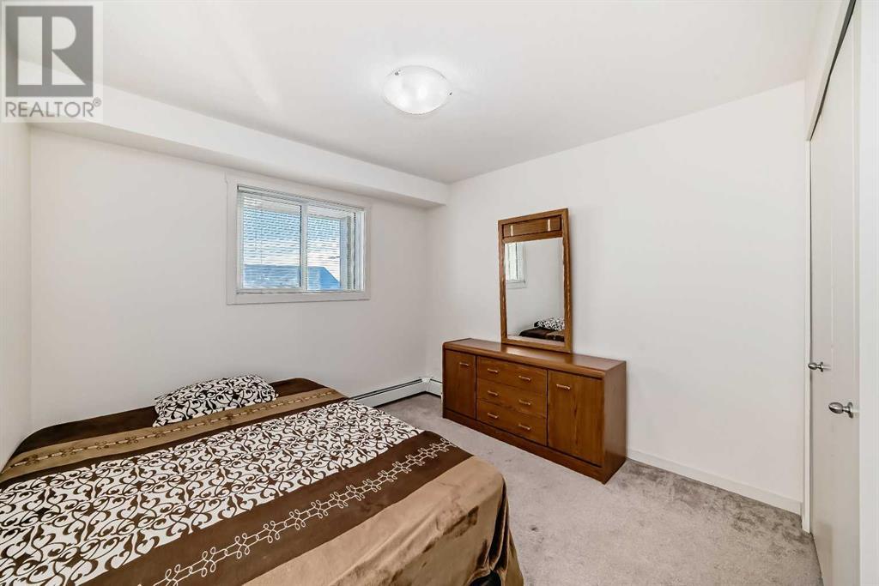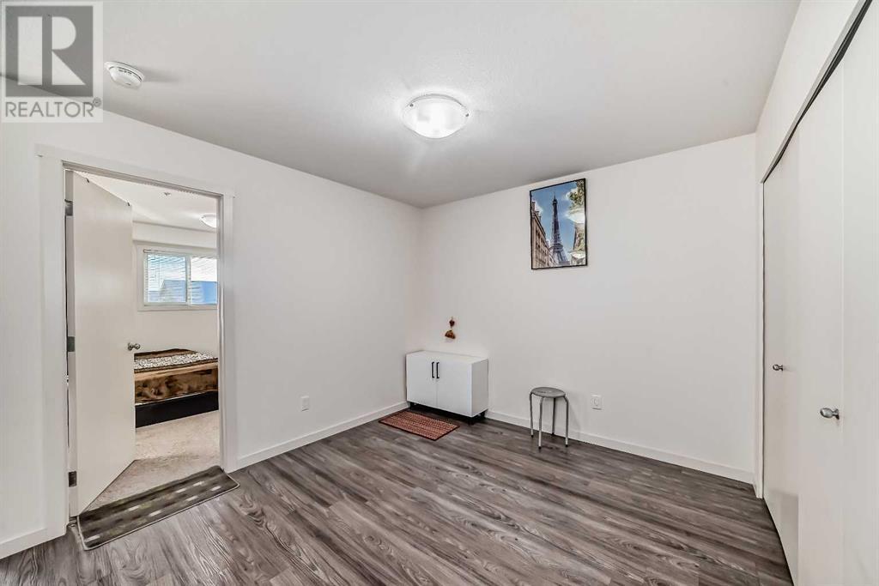1310, 181 Skyview Ranch Manor Calgary, Alberta T3N 0V2
$340,000Maintenance, Heat, Insurance, Ground Maintenance, Property Management, Reserve Fund Contributions, Waste Removal, Water
$459.73 Monthly
Maintenance, Heat, Insurance, Ground Maintenance, Property Management, Reserve Fund Contributions, Waste Removal, Water
$459.73 MonthlyWelcome to this bright and spacious unit with great views. Full of natural light and a sunny balcony. This 2 bedroom condo features quartz countertops, stainless steel appliances , vinyl plank flooring ,In-suite laundry and storage. McCall Landing is an energy efficient building, which also features a fitness centre, recreation room, dog run, garden and bike storage area. This unit comes with a TITLED UNDERGROUND Parking stall close to the elevator.Close access to shopping, amenities and transit. Book your showing today!! (id:52784)
Property Details
| MLS® Number | A2186215 |
| Property Type | Single Family |
| Community Name | Skyview Ranch |
| Amenities Near By | Schools, Shopping |
| Community Features | Pets Allowed With Restrictions |
| Features | No Animal Home, No Smoking Home, Parking |
| Parking Space Total | 1 |
| Plan | 1711142 |
Building
| Bathroom Total | 1 |
| Bedrooms Above Ground | 2 |
| Bedrooms Total | 2 |
| Amenities | Clubhouse, Exercise Centre |
| Appliances | Washer, Refrigerator, Dishwasher, Stove, Dryer, Microwave |
| Constructed Date | 2017 |
| Construction Material | Wood Frame |
| Construction Style Attachment | Attached |
| Cooling Type | None |
| Flooring Type | Carpeted, Vinyl Plank |
| Foundation Type | Poured Concrete |
| Heating Fuel | Natural Gas |
| Heating Type | Baseboard Heaters |
| Stories Total | 4 |
| Size Interior | 897 Ft2 |
| Total Finished Area | 896.52 Sqft |
| Type | Apartment |
Parking
| Underground |
Land
| Acreage | No |
| Land Amenities | Schools, Shopping |
| Size Total Text | Unknown |
| Zoning Description | M-2 |
Rooms
| Level | Type | Length | Width | Dimensions |
|---|---|---|---|---|
| Main Level | Den | 7.58 Ft x 10.08 Ft | ||
| Main Level | Other | 4.50 Ft x 11.92 Ft | ||
| Main Level | Bedroom | 10.17 Ft x 10.08 Ft | ||
| Main Level | Primary Bedroom | 10.25 Ft x 11.17 Ft | ||
| Main Level | Kitchen | 9.58 Ft x 9.92 Ft | ||
| Main Level | Dining Room | 11.92 Ft x 7.00 Ft | ||
| Main Level | Living Room | 11.92 Ft x 12.00 Ft | ||
| Main Level | Laundry Room | 5.50 Ft x 13.25 Ft | ||
| Main Level | 4pc Bathroom | 4.92 Ft x 9.42 Ft | ||
| Main Level | Other | 10.42 Ft x 6.00 Ft |
https://www.realtor.ca/real-estate/27783786/1310-181-skyview-ranch-manor-calgary-skyview-ranch
Contact Us
Contact us for more information

