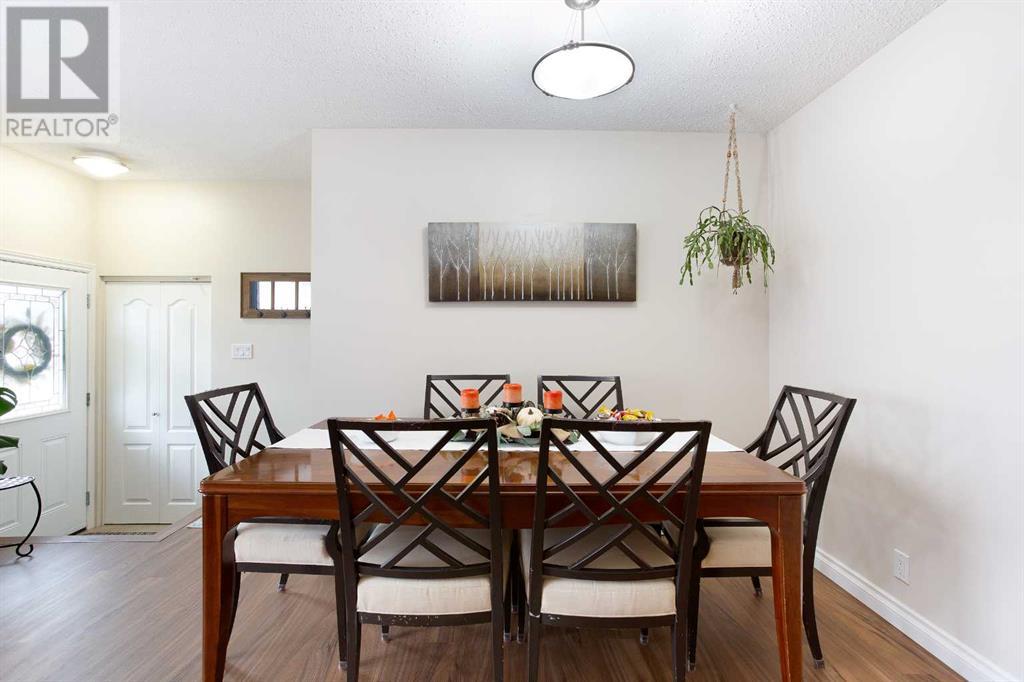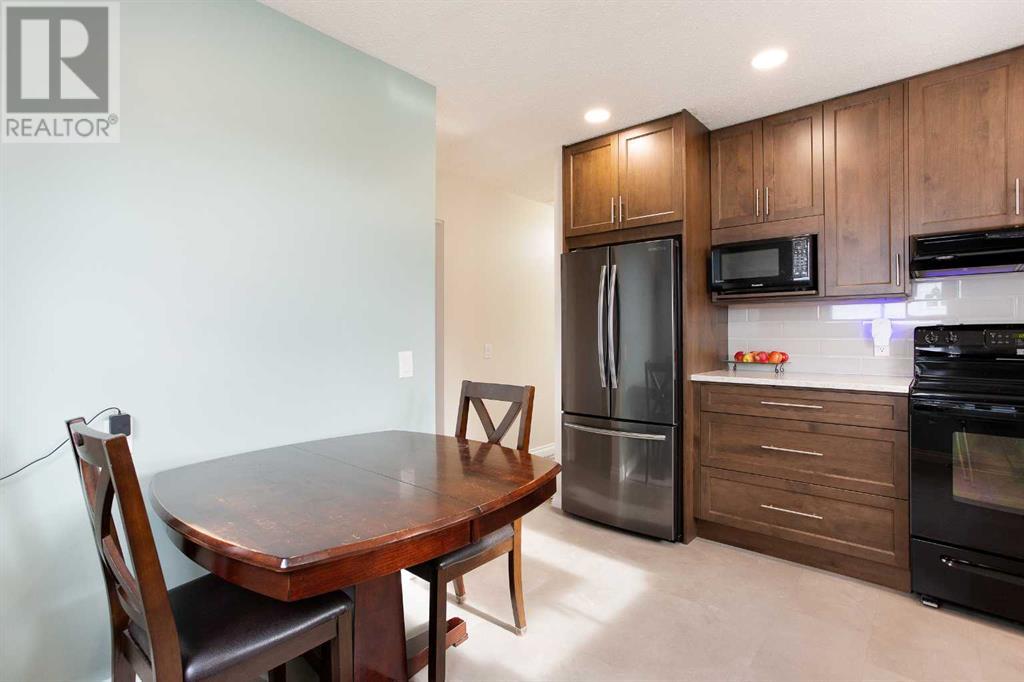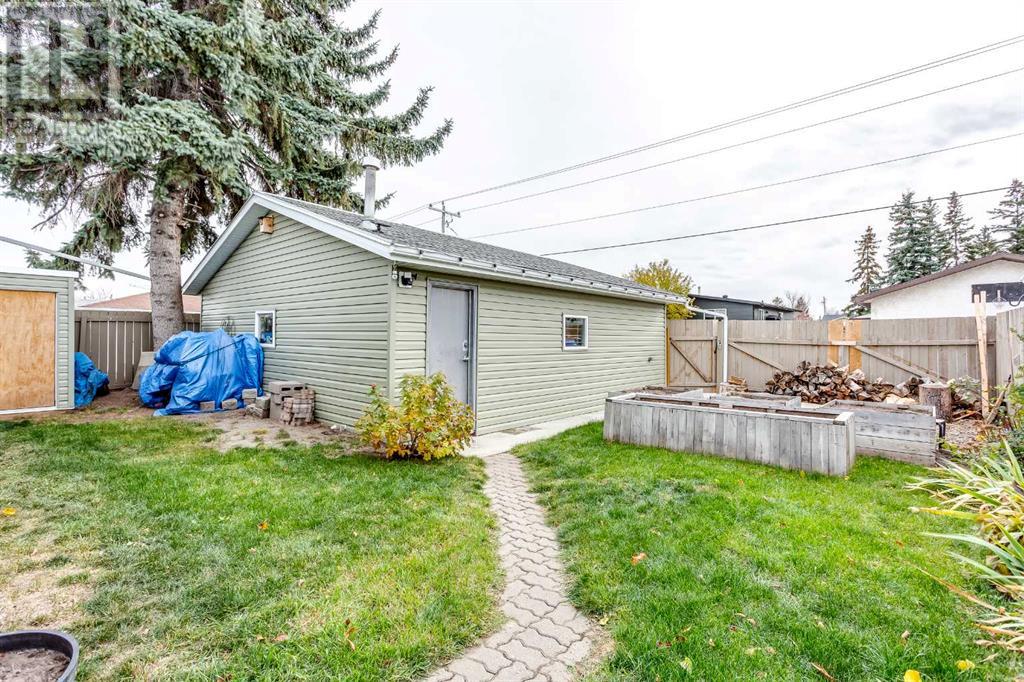4 Bedroom
2 Bathroom
1024 sqft
Bungalow
Fireplace
Wall Unit
Landscaped, Lawn
$550,000
Welcome to Your Perfect Family Home in Rundle! This 4-bedroom, 2-bathroom bungalow offers a modern lifestyle with a finished basement featuring a side entrance perfect for a suited basement and a wood-burning fireplace, a heated, oversized double garage with a workstation and 220-volt hookup, and a beautifully landscaped yard complete with a south facing backyard, firepit and shed. Recent upgrades include all-new vinyl plank flooring, a fully renovated kitchen (2 years ago), newer windows, Trim/Baseboards, drywall, and insulation, plus exterior updates like siding, soffits, gutters done 2 years ago, and 10-year-old fibreglass roof. Stay comfortable year-round with a newer AC unit and hot water tank (8 years old). The pride of home ownership shows in this property. Everything has been taken care of so you don't have to worry about a thing, but pack your bags and move in. Located in a family-friendly community near schools, parks, shopping, and transit, this move-in-ready home has it all. Contact your favourite realtor today for your private showing! (id:52784)
Property Details
|
MLS® Number
|
A2179577 |
|
Property Type
|
Single Family |
|
Neigbourhood
|
Rundle |
|
Community Name
|
Rundle |
|
AmenitiesNearBy
|
Park, Playground, Schools, Shopping |
|
Features
|
Treed, Back Lane, No Animal Home, No Smoking Home, Gas Bbq Hookup |
|
ParkingSpaceTotal
|
2 |
|
Plan
|
731204 |
|
Structure
|
Shed |
Building
|
BathroomTotal
|
2 |
|
BedroomsAboveGround
|
3 |
|
BedroomsBelowGround
|
1 |
|
BedroomsTotal
|
4 |
|
Appliances
|
Refrigerator, Range - Electric, Dishwasher, Microwave, Freezer, Hood Fan, Window Coverings, Garage Door Opener, Washer & Dryer |
|
ArchitecturalStyle
|
Bungalow |
|
BasementDevelopment
|
Finished |
|
BasementFeatures
|
Separate Entrance, Walk Out |
|
BasementType
|
Full (finished) |
|
ConstructedDate
|
1973 |
|
ConstructionMaterial
|
Wood Frame |
|
ConstructionStyleAttachment
|
Detached |
|
CoolingType
|
Wall Unit |
|
ExteriorFinish
|
Vinyl Siding |
|
FireplacePresent
|
Yes |
|
FireplaceTotal
|
2 |
|
FlooringType
|
Tile, Vinyl Plank |
|
FoundationType
|
Poured Concrete |
|
HeatingFuel
|
Natural Gas |
|
StoriesTotal
|
1 |
|
SizeInterior
|
1024 Sqft |
|
TotalFinishedArea
|
1024 Sqft |
|
Type
|
House |
Parking
|
Detached Garage
|
2 |
|
Garage
|
|
|
Heated Garage
|
|
Land
|
Acreage
|
No |
|
FenceType
|
Fence |
|
LandAmenities
|
Park, Playground, Schools, Shopping |
|
LandscapeFeatures
|
Landscaped, Lawn |
|
SizeDepth
|
30 M |
|
SizeFrontage
|
14 M |
|
SizeIrregular
|
4596.19 |
|
SizeTotal
|
4596.19 Sqft|4,051 - 7,250 Sqft |
|
SizeTotalText
|
4596.19 Sqft|4,051 - 7,250 Sqft |
|
ZoningDescription
|
R-cg |
Rooms
| Level |
Type |
Length |
Width |
Dimensions |
|
Basement |
Living Room |
|
|
29.92 Ft x 15.58 Ft |
|
Basement |
Laundry Room |
|
|
10.00 Ft x 9.00 Ft |
|
Basement |
Bedroom |
|
|
13.83 Ft x 9.75 Ft |
|
Basement |
3pc Bathroom |
|
|
7.50 Ft x 5.25 Ft |
|
Main Level |
Other |
|
|
12.50 Ft x 11.50 Ft |
|
Main Level |
Living Room |
|
|
16.17 Ft x 15.83 Ft |
|
Main Level |
Primary Bedroom |
|
|
11.42 Ft x 10.67 Ft |
|
Main Level |
Bedroom |
|
|
10.42 Ft x 9.50 Ft |
|
Main Level |
Bedroom |
|
|
9.50 Ft x 8.67 Ft |
|
Main Level |
4pc Bathroom |
|
|
11.33 Ft x 5.08 Ft |
https://www.realtor.ca/real-estate/27693808/131-rundlehorn-crescent-ne-calgary-rundle






























