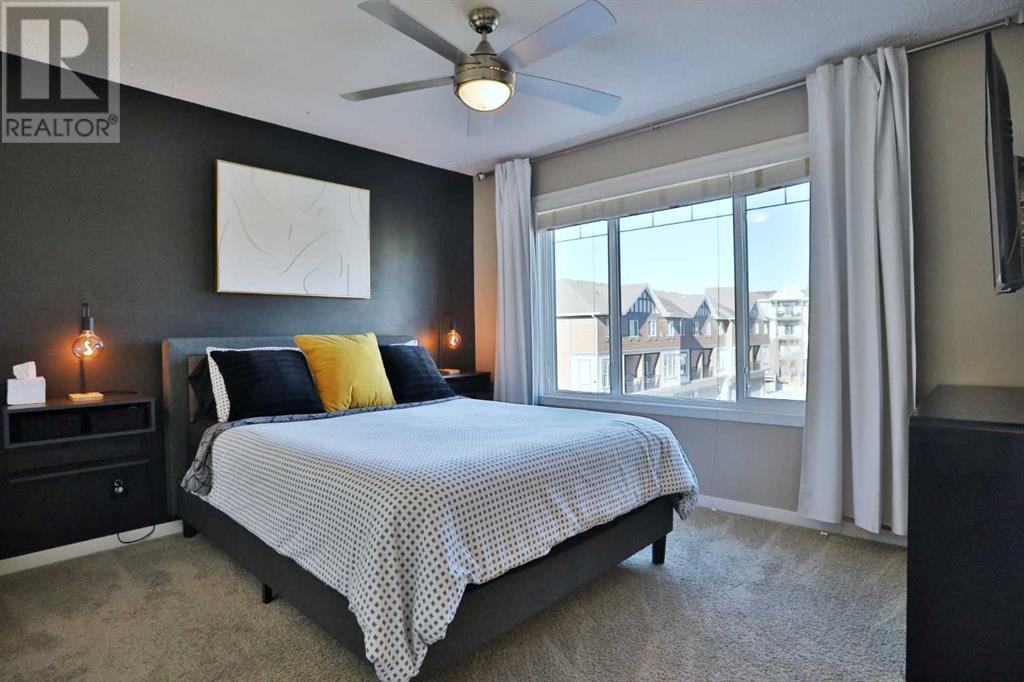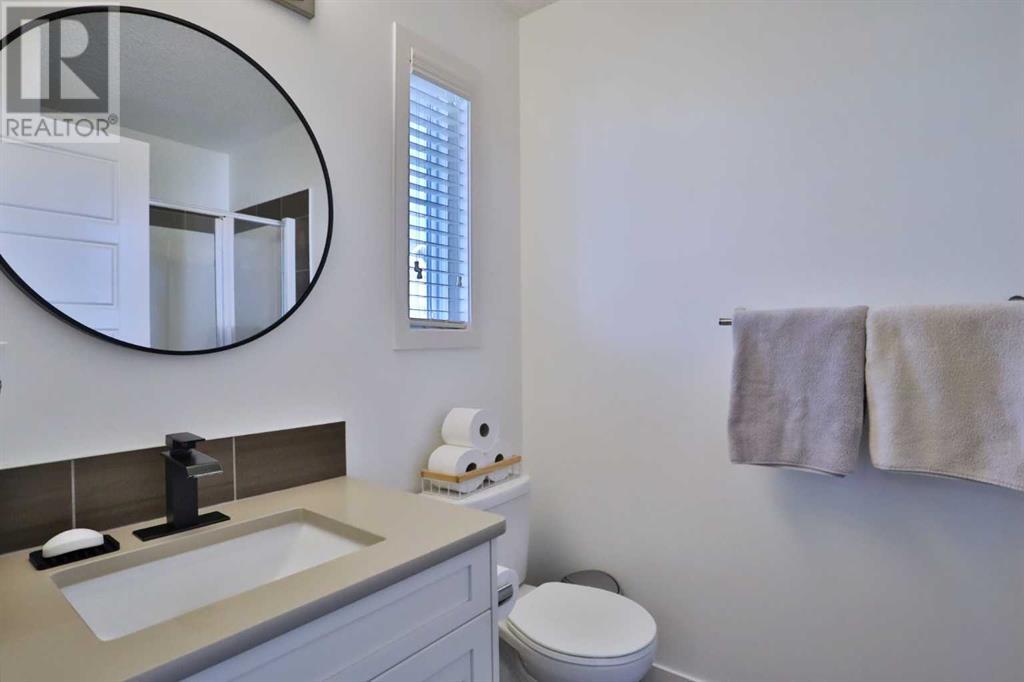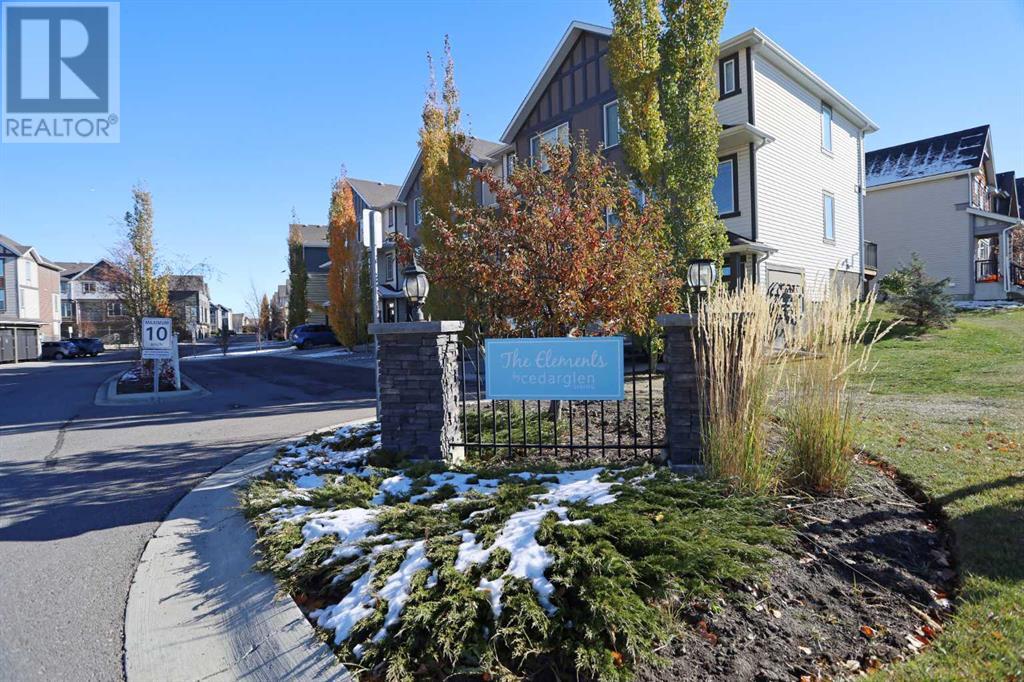131 New Brighton Walk Se Calgary, Alberta T2Z 5C7
$440,000Maintenance, Condominium Amenities, Common Area Maintenance, Insurance, Ground Maintenance, Property Management, Reserve Fund Contributions
$262.78 Monthly
Maintenance, Condominium Amenities, Common Area Maintenance, Insurance, Ground Maintenance, Property Management, Reserve Fund Contributions
$262.78 MonthlyHere waiting for you here in the popular THE ELEMENTS OF NEW BRIGHTON by Cedarglen is this stylish 3 bedroom townhome in the highly-desirable community of New Brighton. This beautifully upgraded former showhome enjoys engineered hardwood floors & quartz countertops, 2.5 bathrooms, sunny Southf-facing backyard with deck & an oversized heated single garage. Complemented by 9ft ceilings, this open concept main floor has a great-sized living room with large windows, dining room area with access to the backyard deck & sleek kitchen with 2-toned cabinets, subway tile backsplash & Whirlpool stainless steel appliances. Upstairs there are 3 super bedrooms & 2 full baths; the master has a walk-in closet complete with built-in organizer & ensuite with shower & quartz counters. The 2nd full bath also has quartz counters & a closet, & between the bedrooms is the laundry with stacking Whirlpool Duet washer & dryer. THE ELEMENTS also has plenty of visitor parking for your guests & a central park. Prime location with St. Marguerite School across the street, right next to The Square New Brighton retail plaza featuring a 7-11 & daycare & only minutes to South Trail Crossing. And the quick easy access to Deerfoot & Stoney Trails means the South Health Campus, Fish Creek Park, regional amenities & downtown are all within easy reach. (id:52784)
Property Details
| MLS® Number | A2174246 |
| Property Type | Single Family |
| Neigbourhood | Copperfield |
| Community Name | New Brighton |
| AmenitiesNearBy | Park, Playground, Schools, Shopping |
| CommunityFeatures | Pets Allowed With Restrictions |
| Features | Back Lane, Gas Bbq Hookup, Parking |
| ParkingSpaceTotal | 2 |
| Plan | 1512676 |
| Structure | Deck |
Building
| BathroomTotal | 3 |
| BedroomsAboveGround | 3 |
| BedroomsTotal | 3 |
| Appliances | Washer, Refrigerator, Dishwasher, Stove, Dryer, Microwave Range Hood Combo, Window Coverings |
| BasementDevelopment | Finished |
| BasementType | Partial (finished) |
| ConstructedDate | 2014 |
| ConstructionMaterial | Wood Frame |
| ConstructionStyleAttachment | Attached |
| CoolingType | None |
| ExteriorFinish | Stone, Vinyl Siding |
| FlooringType | Carpeted, Ceramic Tile, Hardwood |
| FoundationType | Poured Concrete |
| HalfBathTotal | 1 |
| HeatingFuel | Natural Gas |
| HeatingType | Forced Air |
| StoriesTotal | 2 |
| SizeInterior | 1182 Sqft |
| TotalFinishedArea | 1182 Sqft |
| Type | Row / Townhouse |
Parking
| Garage | |
| Heated Garage | |
| Oversize | |
| Attached Garage | 1 |
Land
| Acreage | No |
| FenceType | Not Fenced |
| LandAmenities | Park, Playground, Schools, Shopping |
| LandscapeFeatures | Underground Sprinkler |
| SizeDepth | 21.75 M |
| SizeFrontage | 5.49 M |
| SizeIrregular | 119.00 |
| SizeTotal | 119 M2|0-4,050 Sqft |
| SizeTotalText | 119 M2|0-4,050 Sqft |
| ZoningDescription | M-1 |
Rooms
| Level | Type | Length | Width | Dimensions |
|---|---|---|---|---|
| Main Level | 2pc Bathroom | Measurements not available | ||
| Main Level | Living Room | 17.17 Ft x 11.08 Ft | ||
| Main Level | Dining Room | 11.58 Ft x 7.25 Ft | ||
| Main Level | Kitchen | 13.25 Ft x 12.75 Ft | ||
| Upper Level | 4pc Bathroom | Measurements not available | ||
| Upper Level | 3pc Bathroom | Measurements not available | ||
| Upper Level | Primary Bedroom | 12.50 Ft x 10.33 Ft | ||
| Upper Level | Bedroom | 9.00 Ft x 8.75 Ft | ||
| Upper Level | Bedroom | 9.58 Ft x 8.00 Ft | ||
| Upper Level | Laundry Room | 5.00 Ft x 3.00 Ft |
https://www.realtor.ca/real-estate/27584781/131-new-brighton-walk-se-calgary-new-brighton
Interested?
Contact us for more information

































