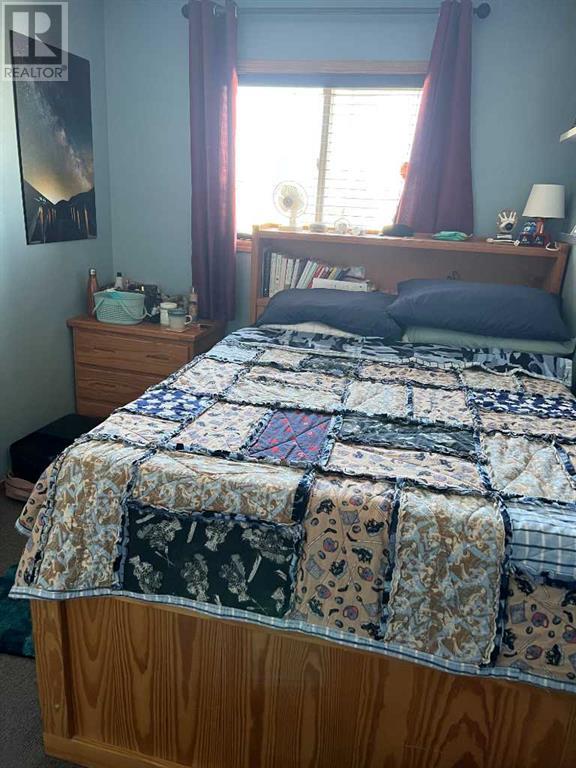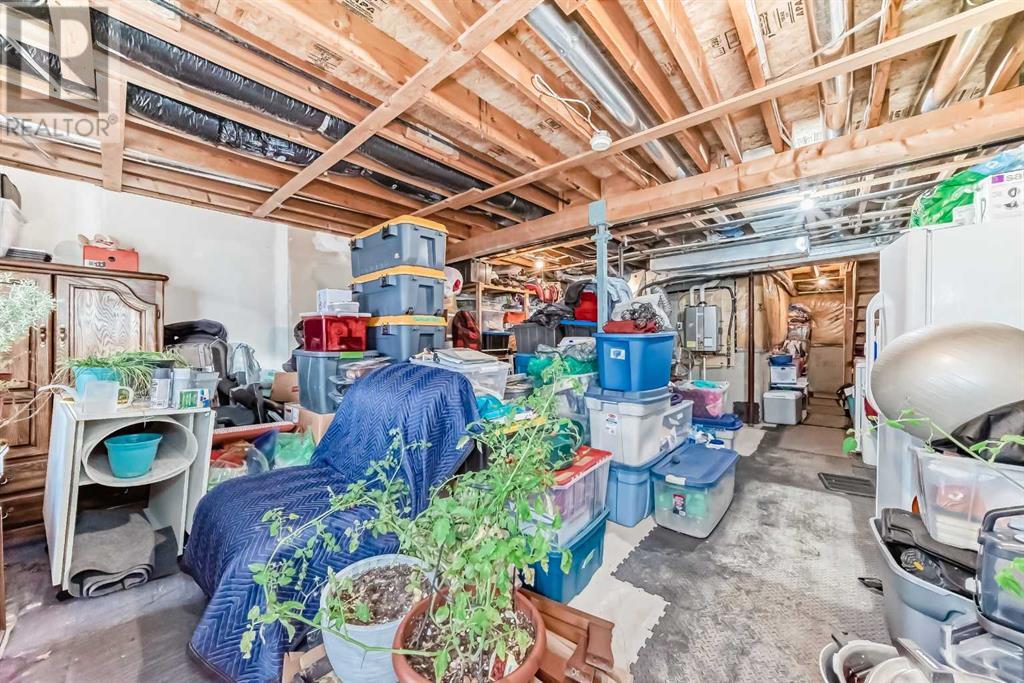131 Millview Square Sw Calgary, Alberta T2Y 3W2
$424,900Maintenance, Common Area Maintenance, Insurance, Ground Maintenance, Property Management, Reserve Fund Contributions
$351.90 Monthly
Maintenance, Common Area Maintenance, Insurance, Ground Maintenance, Property Management, Reserve Fund Contributions
$351.90 MonthlyWelcome to your beautiful new home in the desirable community of Millrise! This END UNIT, townhome features 3 bedrooms, 1.5 bathrooms, a WALKOUT basement, upgraded panel to 260, attached garage, AC and more. This is perfect as your first home or investment property! It's located in a terrific location, across from park, near schools, shopping and medical services. Transit is just steps away and minutes to 3 LRT stations. The seller has taken meticulous care of this home and it shows. There's a nice entrance and then into the open concept kitchen, dining and living room area is perfect for entertaining and wouldn't be complete without a cozy gas fireplace and west facing balcony. Upstairs you're greeted with a generously sized primary bedroom, walk-in closet, two more bedrooms and a 4 piece bathroom. Downstairs is awaiting your special touch, with patio doors walking out to a beautiful green space and steps from a playground. Updates of this home include newer laminate and vinyl tiles, new carpet, newer dishwasher, fridge and stove. Don't miss out on this one! (id:52784)
Property Details
| MLS® Number | A2178208 |
| Property Type | Single Family |
| Neigbourhood | Millrise |
| Community Name | Millrise |
| AmenitiesNearBy | Park, Playground, Schools, Shopping |
| CommunityFeatures | Pets Allowed |
| Features | Other, No Smoking Home, Level |
| ParkingSpaceTotal | 2 |
| Plan | 9910497 |
Building
| BathroomTotal | 2 |
| BedroomsAboveGround | 3 |
| BedroomsTotal | 3 |
| Amenities | Other |
| Appliances | Washer, Refrigerator, Water Purifier, Water Softener, Stove, Dryer, Hood Fan |
| BasementDevelopment | Unfinished |
| BasementFeatures | Walk Out |
| BasementType | Full (unfinished) |
| ConstructedDate | 1999 |
| ConstructionMaterial | Wood Frame |
| ConstructionStyleAttachment | Attached |
| CoolingType | Central Air Conditioning |
| ExteriorFinish | Vinyl Siding |
| FireplacePresent | Yes |
| FireplaceTotal | 1 |
| FlooringType | Carpeted, Hardwood, Vinyl |
| FoundationType | Poured Concrete |
| HalfBathTotal | 1 |
| HeatingFuel | Natural Gas |
| HeatingType | Other |
| StoriesTotal | 2 |
| SizeInterior | 1161 Sqft |
| TotalFinishedArea | 1161 Sqft |
| Type | Row / Townhouse |
Parking
| Attached Garage | 1 |
Land
| Acreage | No |
| FenceType | Partially Fenced |
| LandAmenities | Park, Playground, Schools, Shopping |
| LandscapeFeatures | Landscaped, Lawn |
| SizeDepth | 80.11 M |
| SizeFrontage | 24.66 M |
| SizeIrregular | 2260.00 |
| SizeTotal | 2260 Sqft|0-4,050 Sqft |
| SizeTotalText | 2260 Sqft|0-4,050 Sqft |
| ZoningDescription | M-cg |
Rooms
| Level | Type | Length | Width | Dimensions |
|---|---|---|---|---|
| Second Level | Primary Bedroom | 13.33 Ft x 12.08 Ft | ||
| Second Level | Other | 6.25 Ft x 5.83 Ft | ||
| Second Level | Bedroom | 12.92 Ft x 8.42 Ft | ||
| Second Level | 4pc Bathroom | 8.00 Ft x 4.92 Ft | ||
| Second Level | Bedroom | 110.92 Ft x 8.33 Ft | ||
| Basement | Laundry Room | 6.58 Ft x 8.75 Ft | ||
| Main Level | 2pc Bathroom | 4.58 Ft x 4.92 Ft | ||
| Main Level | Kitchen | 8.75 Ft x 8.42 Ft | ||
| Main Level | Dining Room | 7.17 Ft x 5.33 Ft | ||
| Main Level | Living Room | 17.08 Ft x 11.42 Ft | ||
| Main Level | Other | 7.00 Ft x 3.50 Ft | ||
| Main Level | Pantry | 2.83 Ft x 1.42 Ft |
https://www.realtor.ca/real-estate/27636342/131-millview-square-sw-calgary-millrise
Interested?
Contact us for more information







































