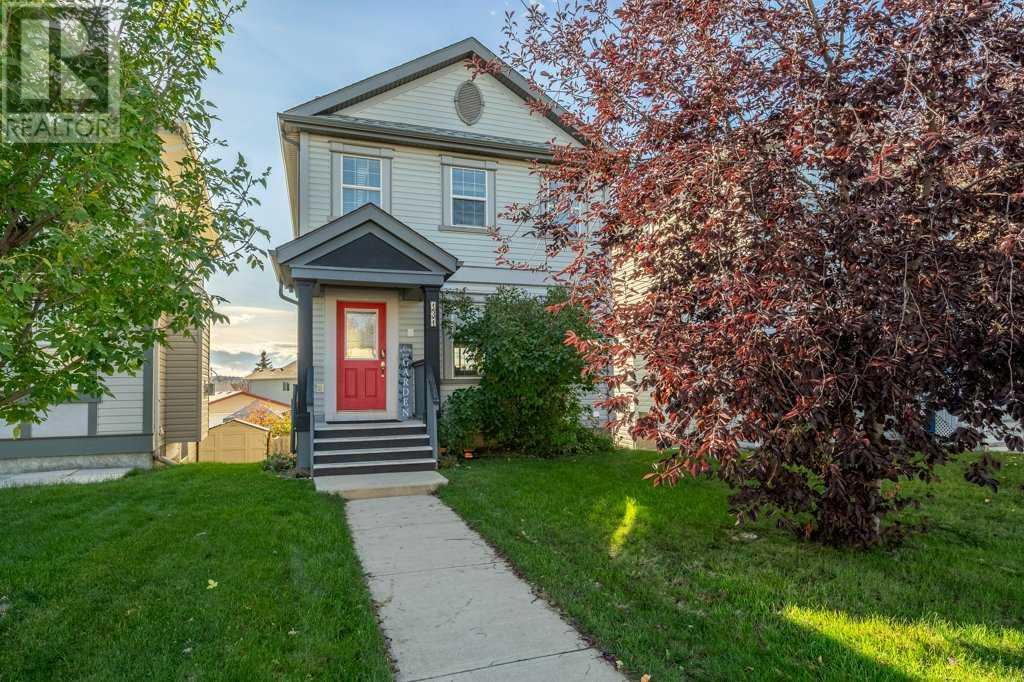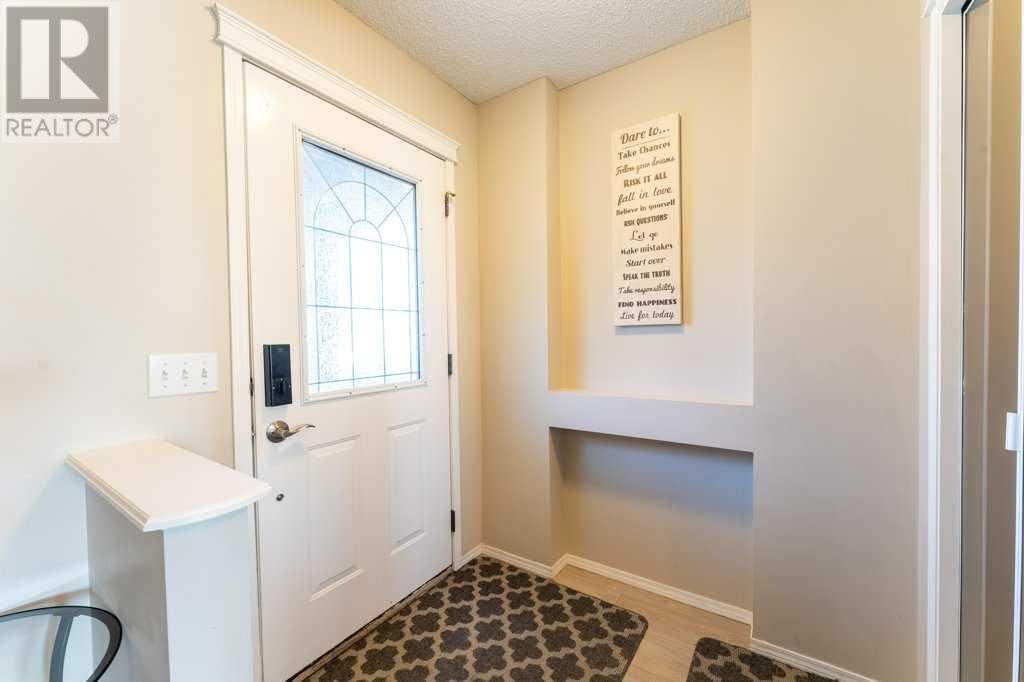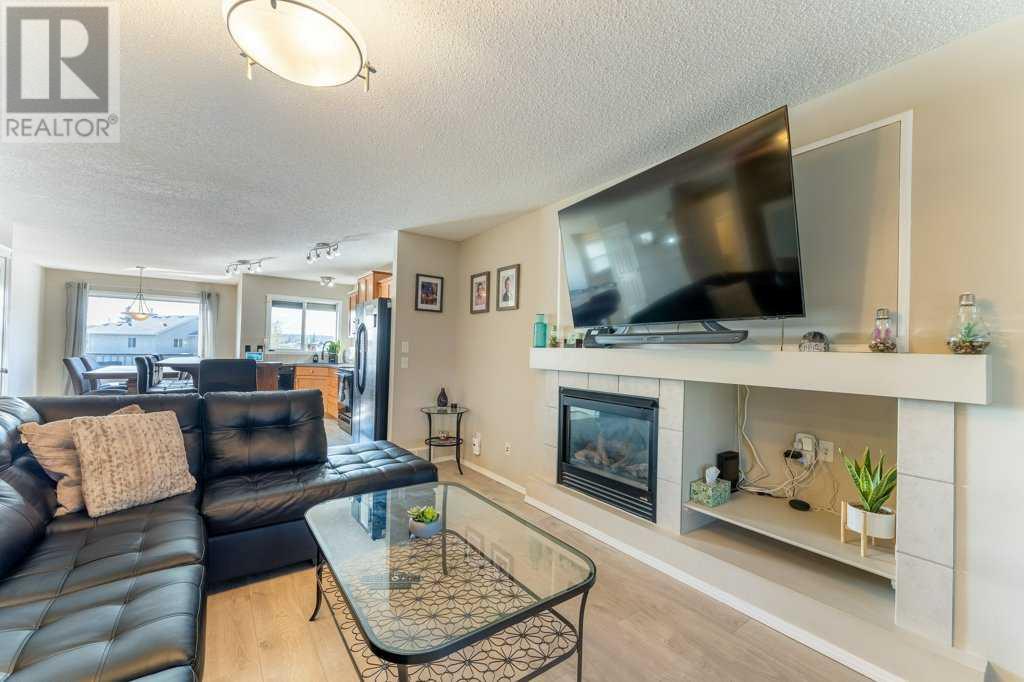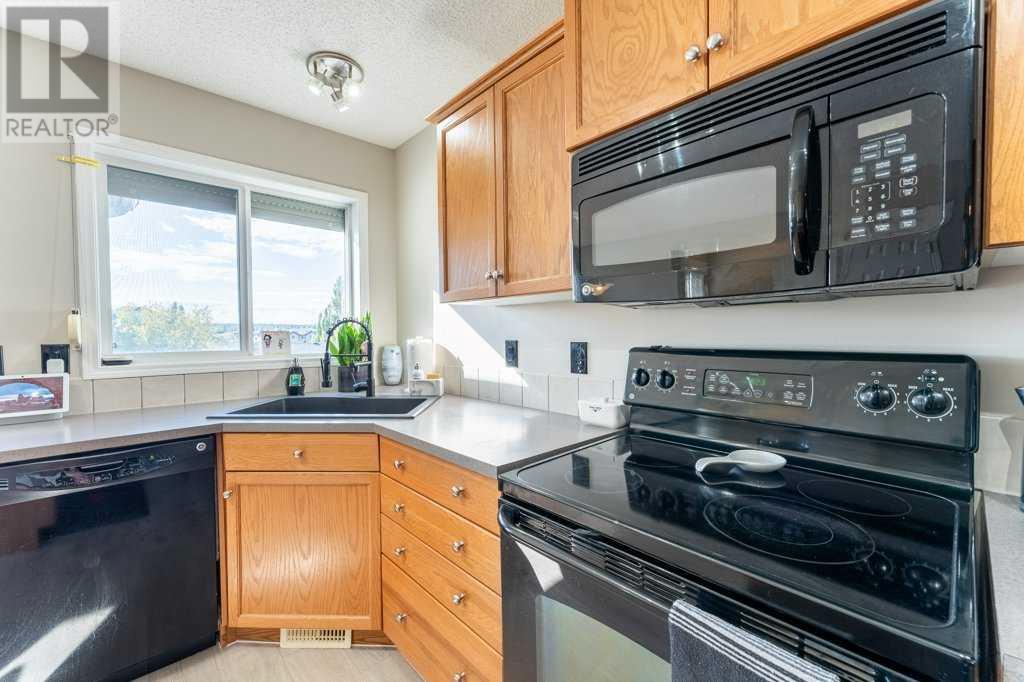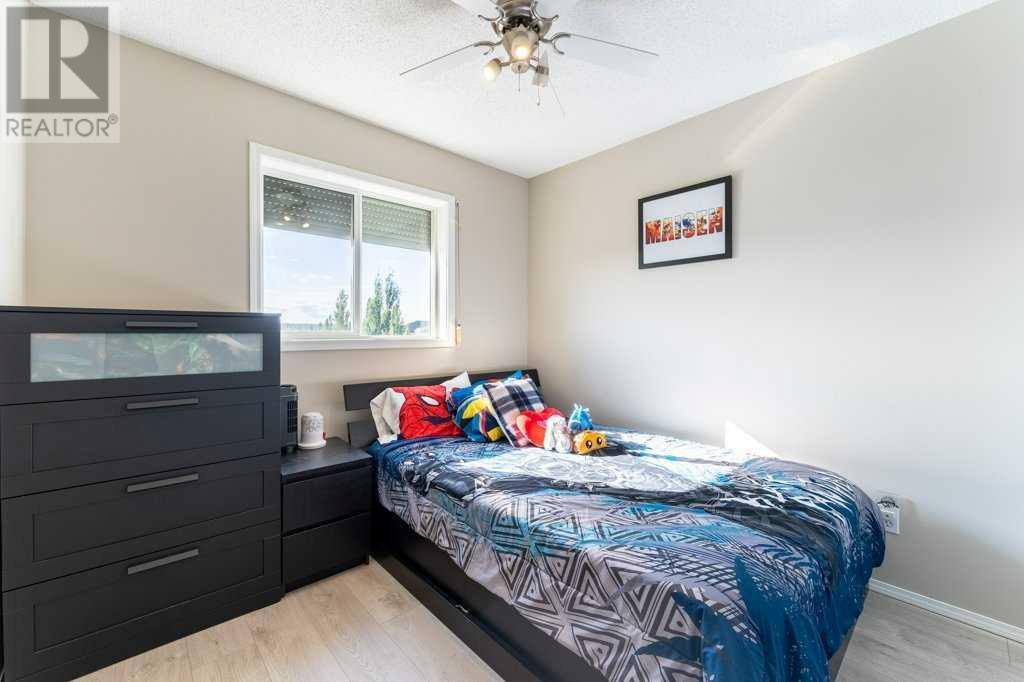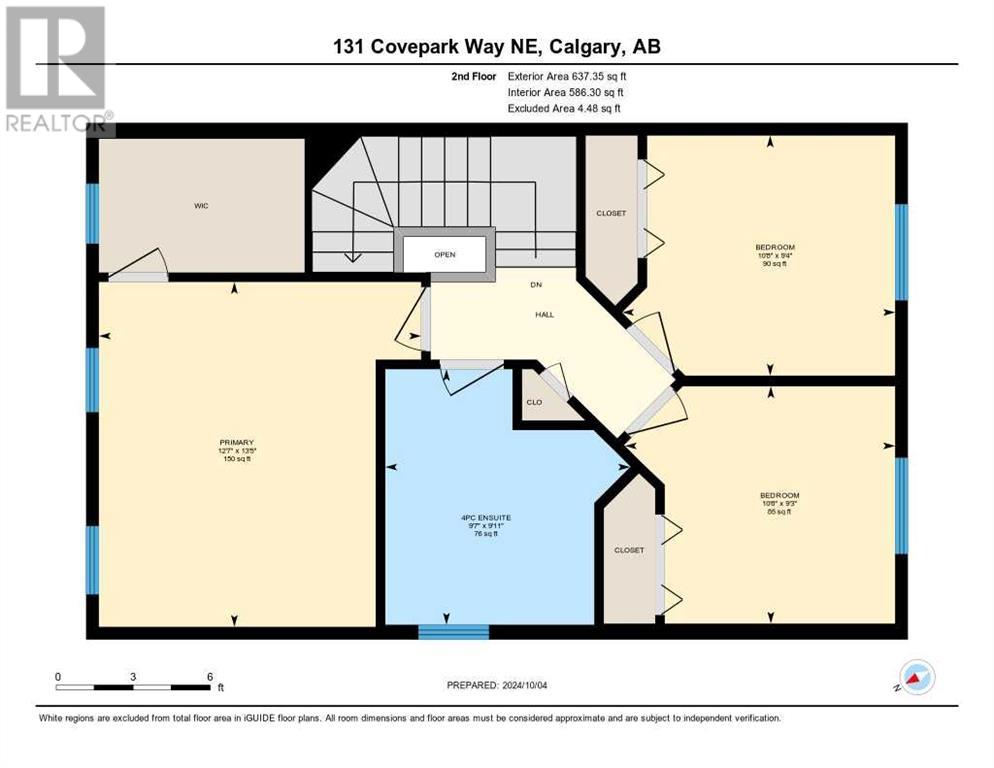131 Covepark Way Ne Calgary, Alberta T3K 5T7
$598,000
Open House Sunday Oct 27th 2:00 - 4:00. Nestled on a tranquil street just a block from Coventry Hills School, this meticulously maintained 1,340 sq. ft. two-story residence, built in 2003 by Jayman Master Builders, is ready for its next family.Step inside to discover a bright and airy open floor plan, highlighted by a spacious entryway and a cozy living room featuring a gas fireplace—perfect for gatherings or quiet evenings in. The heart of the home is the central kitchen, boasting abundant cabinet and counter space, a large island with breakfast bar, and a delightful window above the sink that brings in natural light. The adjoining dining area provides easy access to the main patio, ideal for outdoor entertaining.Upstairs, the generous primary bedroom comes complete with a walk-in closet, while two additional well-sized bedrooms and a stylish main bathroom with both a soaker tub and stand-up shower offer comfort and convenience for the whole family.Complete with a separate entrance the fully finished walkout basement is an entertainer's dream, featuring a spacious recreation room with a wet bar, a three-piece bathroom with a luxurious tiled walk-in shower, and a versatile fourth bedroom/den. Enjoy seamless access to the lower patio, double garage, and backyard through a dedicated door.Additional highlights include a gas line for your BBQ on the main deck, exterior blackout security blinds on west-facing windows, and a new roof for both the house and garage (installed in 2019).This home is truly a gem in a family-friendly neighborhood. Don’t miss your chance—call today to schedule your viewing! (id:52784)
Open House
This property has open houses!
2:00 pm
Ends at:4:00 pm
Property Details
| MLS® Number | A2170970 |
| Property Type | Single Family |
| Neigbourhood | Coventry Hills |
| Community Name | Coventry Hills |
| AmenitiesNearBy | Park, Playground, Schools, Shopping |
| Features | Back Lane, Wet Bar, Gas Bbq Hookup |
| ParkingSpaceTotal | 2 |
| Plan | 0310139 |
| Structure | Deck |
Building
| BathroomTotal | 3 |
| BedroomsAboveGround | 3 |
| BedroomsTotal | 3 |
| Appliances | Refrigerator, Range - Electric, Dishwasher, Microwave Range Hood Combo |
| BasementDevelopment | Finished |
| BasementFeatures | Separate Entrance, Walk Out |
| BasementType | Full (finished) |
| ConstructedDate | 2003 |
| ConstructionMaterial | Wood Frame |
| ConstructionStyleAttachment | Detached |
| CoolingType | None |
| ExteriorFinish | Wood Siding |
| FireplacePresent | Yes |
| FireplaceTotal | 1 |
| FlooringType | Laminate |
| FoundationType | Poured Concrete |
| HalfBathTotal | 1 |
| HeatingFuel | Natural Gas |
| HeatingType | Forced Air |
| StoriesTotal | 2 |
| SizeInterior | 1339 Sqft |
| TotalFinishedArea | 1339 Sqft |
| Type | House |
Parking
| Detached Garage | 2 |
Land
| Acreage | No |
| FenceType | Fence |
| LandAmenities | Park, Playground, Schools, Shopping |
| SizeDepth | 33.49 M |
| SizeFrontage | 7.81 M |
| SizeIrregular | 303.00 |
| SizeTotal | 303 M2|0-4,050 Sqft |
| SizeTotalText | 303 M2|0-4,050 Sqft |
| ZoningDescription | R-g |
Rooms
| Level | Type | Length | Width | Dimensions |
|---|---|---|---|---|
| Second Level | Primary Bedroom | 13.42 Ft x 12.58 Ft | ||
| Second Level | 4pc Bathroom | 9.92 Ft x 9.58 Ft | ||
| Second Level | Bedroom | 10.67 Ft x 9.33 Ft | ||
| Second Level | Bedroom | 10.50 Ft x 9.25 Ft | ||
| Basement | 3pc Bathroom | 8.58 Ft x 6.67 Ft | ||
| Basement | Recreational, Games Room | 28.67 Ft x 17.92 Ft | ||
| Basement | Furnace | 17.92 Ft x 8.17 Ft | ||
| Main Level | Living Room | 17.42 Ft x 15.08 Ft | ||
| Main Level | Kitchen | 14.00 Ft x 13.67 Ft | ||
| Main Level | Dining Room | 13.00 Ft x 12.33 Ft | ||
| Main Level | 2pc Bathroom | 4.67 Ft x 4.58 Ft |
https://www.realtor.ca/real-estate/27507359/131-covepark-way-ne-calgary-coventry-hills
Interested?
Contact us for more information

