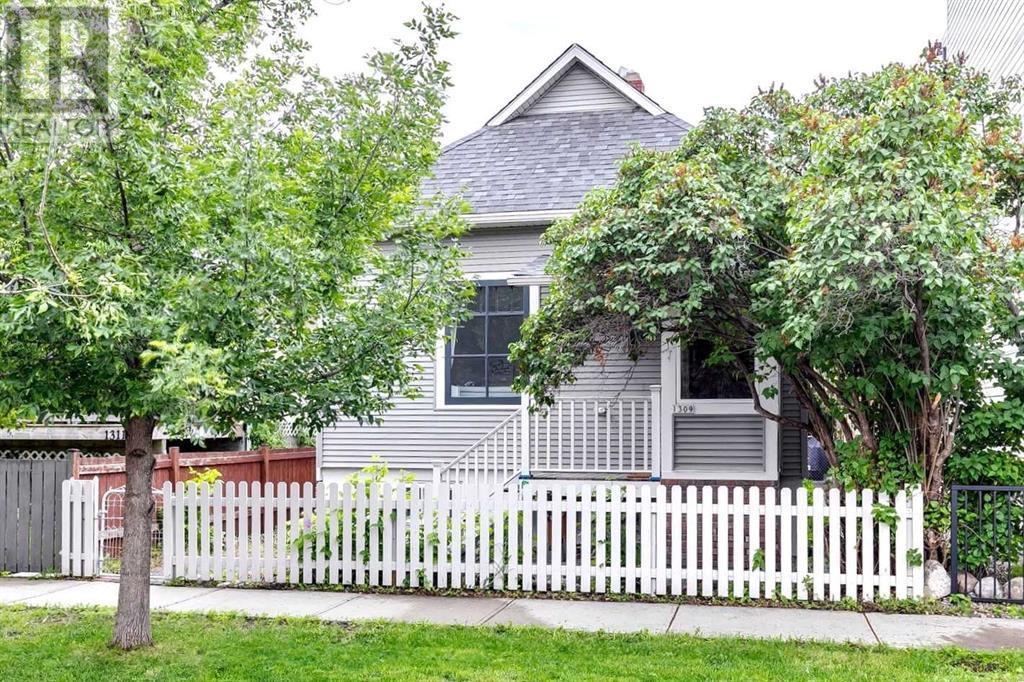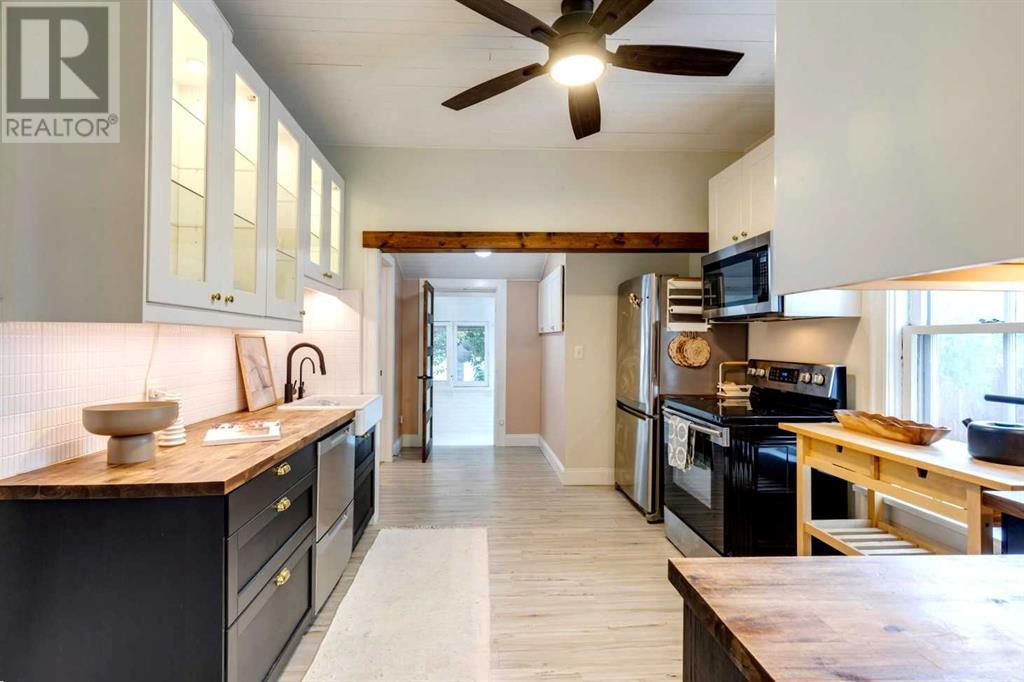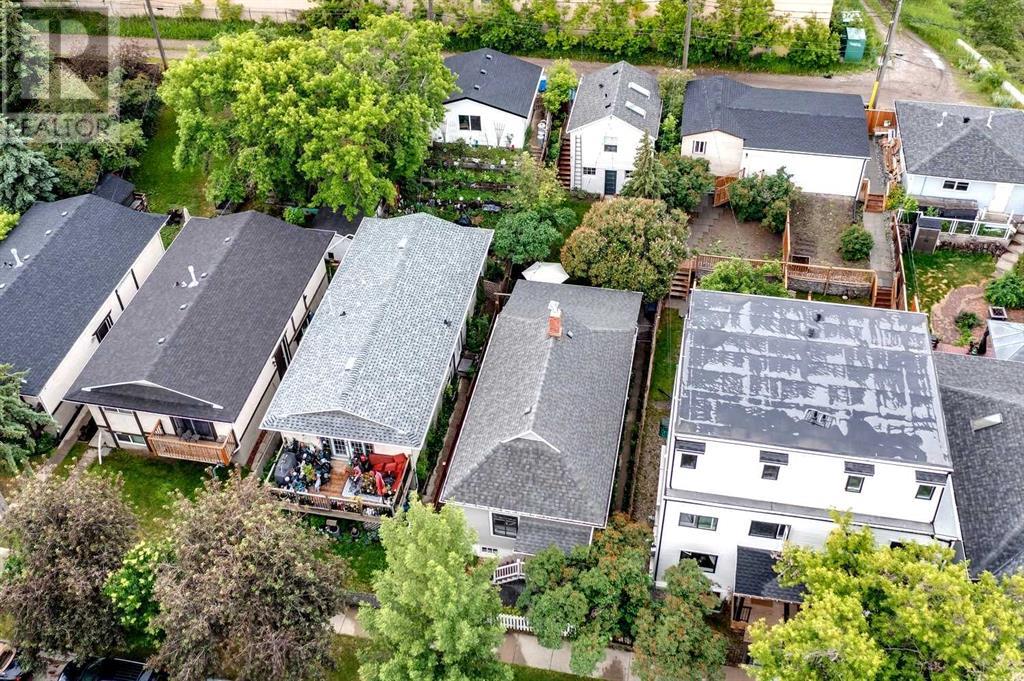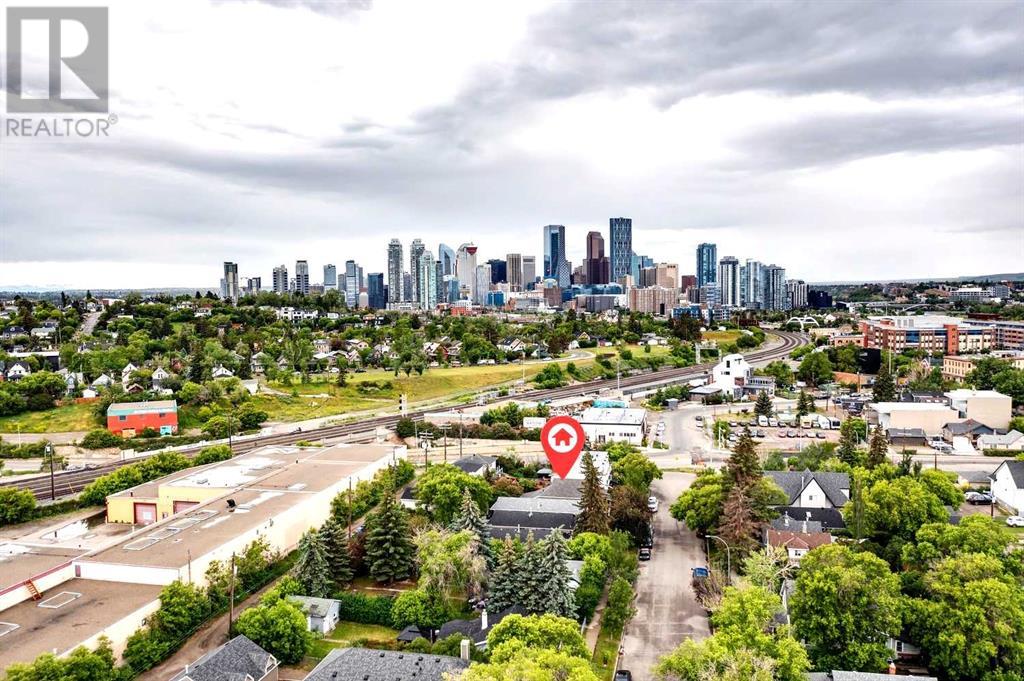5 Bedroom
3 Bathroom
1270.24 sqft
Bungalow
None
Forced Air, In Floor Heating
Fruit Trees, Garden Area
$849,900
Welcome to this stunning modernized heritage home, nestled in the heart of vibrant Inglewood. This exceptional property features a legal Laneway Suite and an additional (illegal) Basement Suite, offering so much versatility and income potential. Extensively renovated, this charming character home boasts fully upgraded bathrooms and a spacious chef’s kitchen with butcher-block countertops, upgraded appliances, ample cabinet storage, and a beautiful ceramic single-bowl sink. The basement includes a full kitchen and two bedrooms, perfect for roommates or long-term guests, with newly upgraded laminate floors with in-floor radiant heating to keep warm and cozy throughout the winter. Enjoy the ambiance of a brightly-lit four-season sunroom that opens up to a large wooden deck and a private, picturesque south-facing backyard filled with mature trees and abundant garden space. The detached garage has been transformed into a legal one-bedroom Laneway Suite, designed for minimalist modern living and perfect as a guest suite, long-term rental, or Airbnb, providing additional income streams to help out with the mortgage. Located close to the Bow River Walk and historic Inglewood Main Street on 9th Ave, this home is within walking distance to many of Calgary’s premier boutique shops, top-rated restaurants, breweries, and cafes. Additionally, the new Green Line LRT station, planned to be built mere steps away, will further enhance the convenience of this incredible location. (id:52784)
Property Details
|
MLS® Number
|
A2163363 |
|
Property Type
|
Single Family |
|
Neigbourhood
|
Victoria Park |
|
Community Name
|
Inglewood |
|
AmenitiesNearBy
|
Park, Playground, Recreation Nearby, Shopping |
|
Features
|
Back Lane, No Smoking Home |
|
ParkingSpaceTotal
|
1 |
|
Plan
|
A3 |
|
Structure
|
Deck |
Building
|
BathroomTotal
|
3 |
|
BedroomsAboveGround
|
3 |
|
BedroomsBelowGround
|
2 |
|
BedroomsTotal
|
5 |
|
Appliances
|
Refrigerator, Dishwasher, Range, Microwave, Garburator, Window Coverings, Washer & Dryer, Water Heater - Tankless |
|
ArchitecturalStyle
|
Bungalow |
|
BasementDevelopment
|
Finished |
|
BasementFeatures
|
Suite |
|
BasementType
|
Full (finished) |
|
ConstructedDate
|
1905 |
|
ConstructionStyleAttachment
|
Detached |
|
CoolingType
|
None |
|
ExteriorFinish
|
Vinyl Siding, Wood Siding |
|
FlooringType
|
Hardwood, Laminate, Tile |
|
FoundationType
|
Brick |
|
HeatingFuel
|
Natural Gas |
|
HeatingType
|
Forced Air, In Floor Heating |
|
StoriesTotal
|
1 |
|
SizeInterior
|
1270.24 Sqft |
|
TotalFinishedArea
|
1270.24 Sqft |
|
Type
|
House |
Parking
Land
|
Acreage
|
No |
|
FenceType
|
Fence |
|
LandAmenities
|
Park, Playground, Recreation Nearby, Shopping |
|
LandscapeFeatures
|
Fruit Trees, Garden Area |
|
SizeFrontage
|
8.84 M |
|
SizeIrregular
|
30.75 |
|
SizeTotal
|
30.75 M2|0-4,050 Sqft |
|
SizeTotalText
|
30.75 M2|0-4,050 Sqft |
|
ZoningDescription
|
R-cg |
Rooms
| Level |
Type |
Length |
Width |
Dimensions |
|
Basement |
4pc Bathroom |
|
|
2.74 M x 2.08 M |
|
Basement |
Bedroom |
|
|
2.74 M x 3.79 M |
|
Basement |
Bedroom |
|
|
2.77 M x 3.76 M |
|
Basement |
Kitchen |
|
|
2.74 M x 4.42 M |
|
Basement |
Laundry Room |
|
|
2.72 M x 5.03 M |
|
Basement |
Recreational, Games Room |
|
|
2.77 M x 4.29 M |
|
Basement |
Storage |
|
|
2.80 M x 2.87 M |
|
Basement |
Furnace |
|
|
.99 M x .99 M |
|
Main Level |
4pc Bathroom |
|
|
2.82 M x 2.31 M |
|
Main Level |
Bedroom |
|
|
2.36 M x 3.15 M |
|
Main Level |
Bedroom |
|
|
2.34 M x 3.18 M |
|
Main Level |
Dining Room |
|
|
3.25 M x 3.71 M |
|
Main Level |
Kitchen |
|
|
3.28 M x 5.69 M |
|
Main Level |
Living Room |
|
|
5.74 M x 3.43 M |
|
Main Level |
Sunroom |
|
|
4.17 M x 1.75 M |
|
Main Level |
3pc Bathroom |
|
|
1.60 M x 1.88 M |
|
Main Level |
Bedroom |
|
|
1.63 M x 1.96 M |
|
Main Level |
Kitchen |
|
|
3.00 M x 2.01 M |
|
Main Level |
Living Room |
|
|
3.10 M x 3.91 M |
https://www.realtor.ca/real-estate/27375057/1309-11-avenue-se-calgary-inglewood










































