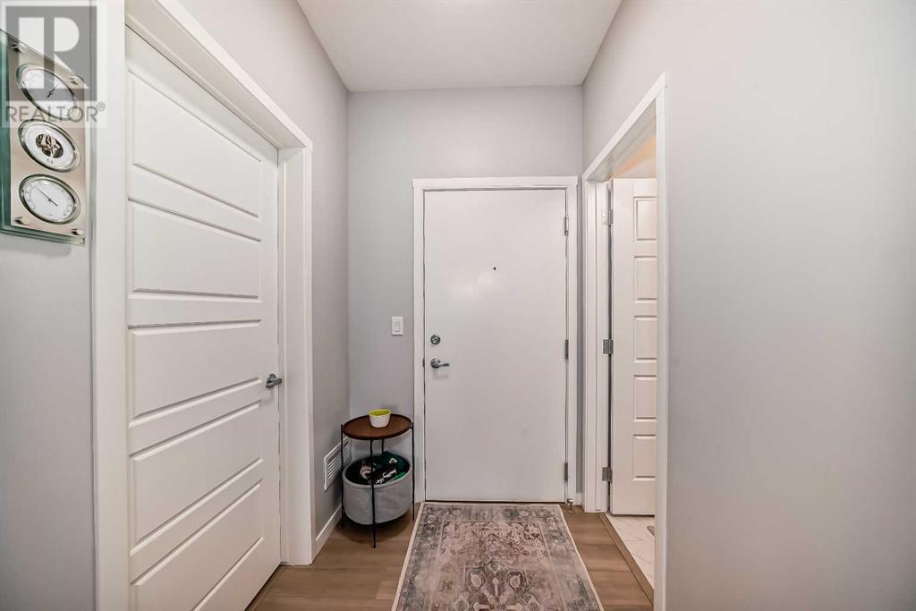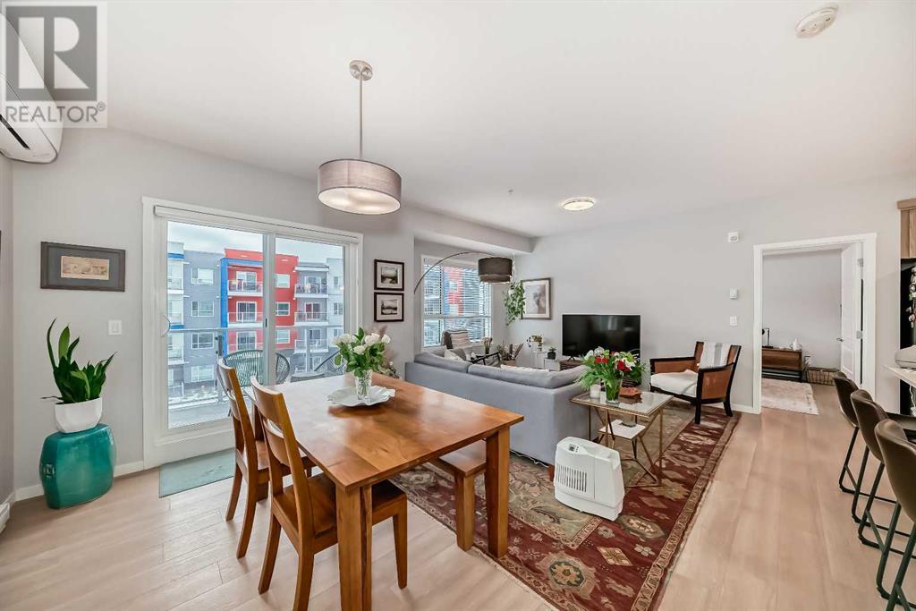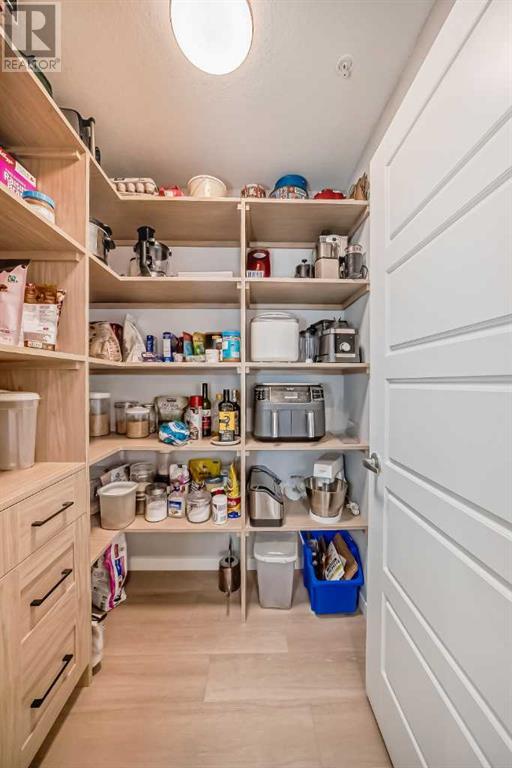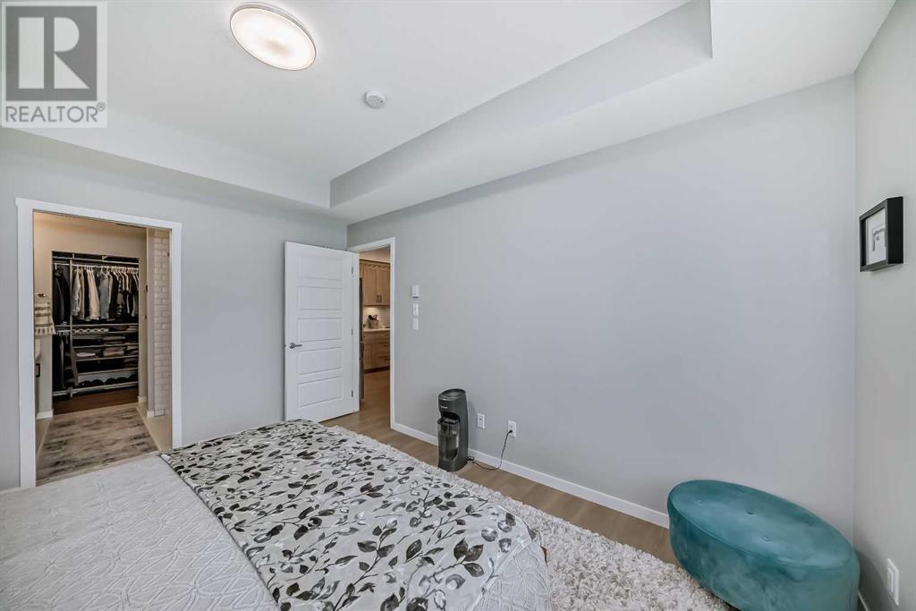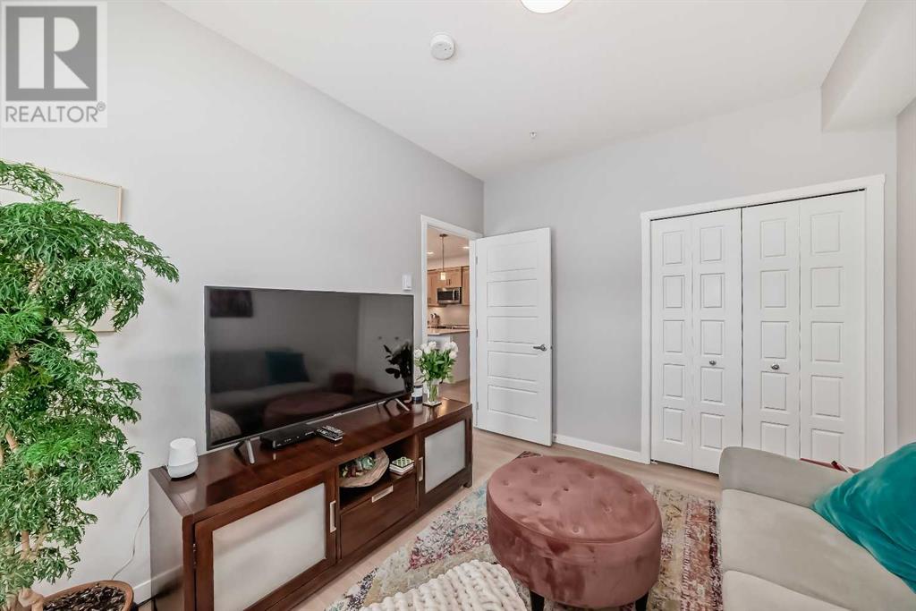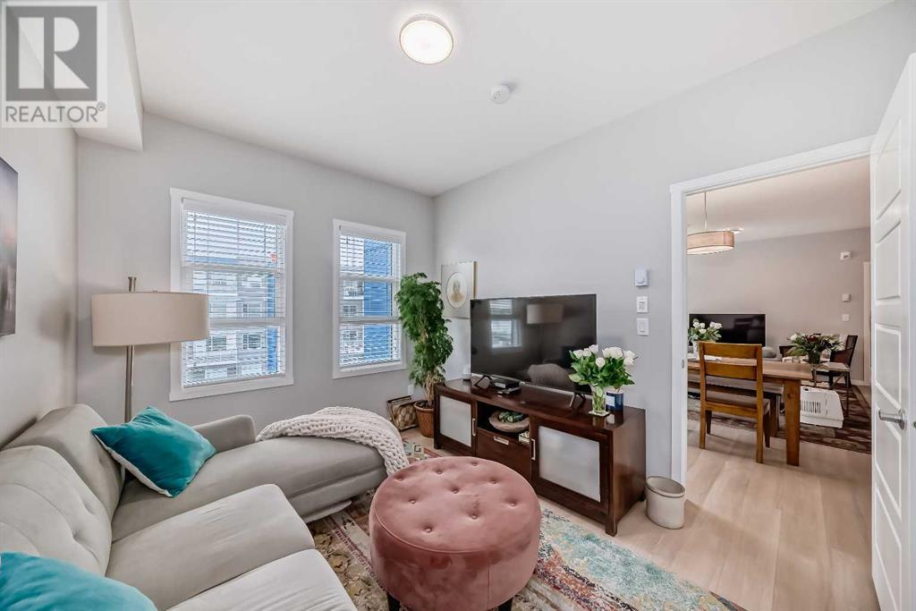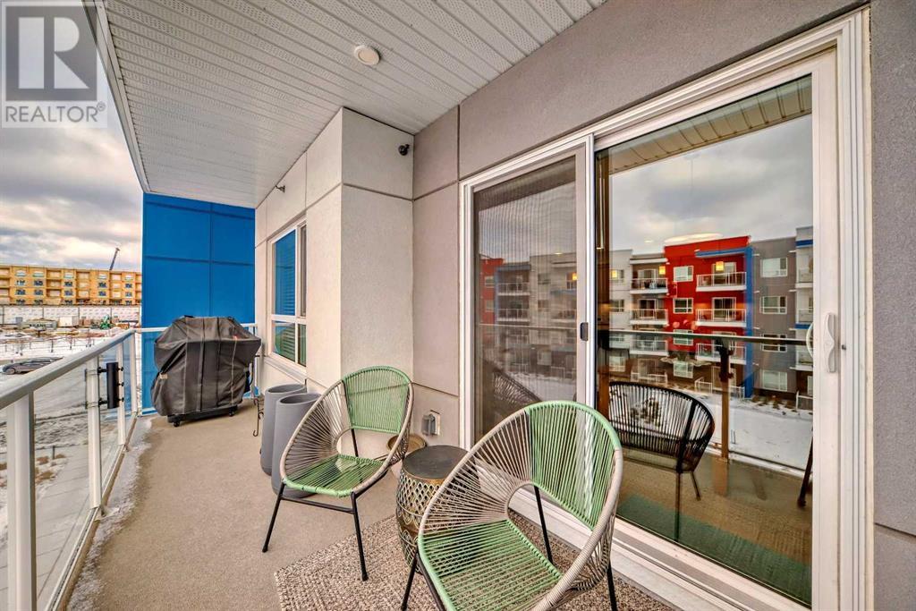1308, 19489 Main Street Se Calgary, Alberta T3M 3J3
$499,900Maintenance, Common Area Maintenance, Insurance, Ground Maintenance, Property Management, Reserve Fund Contributions, Sewer, Waste Removal, Water
$524.94 Monthly
Maintenance, Common Area Maintenance, Insurance, Ground Maintenance, Property Management, Reserve Fund Contributions, Sewer, Waste Removal, Water
$524.94 MonthlyWelcome to Seton!!! Builder of the year award for 2 years this 'Cedarglen Living' property defining modern and urban living. Living space of 1189 sq. ft. with 2 Bedrooms (plus a large den) 2 full Bathrooms and 2 TITLED side by side heated underground parking spaces. As you enter the home, you'll notice 9' ceilings, recessed LED pot lighting and the high end Harmony Grafton Luxury Vinyl Plank flooring. Entryway dedicated room has ample space for supplies, outer wear & the upgraded Electrolux laundry team. Moving into the heart of the home, beautiful central quartz island with seating for 4 in the amazing gourmet kitchen. Neutral colours envelope the welcoming open-concept custom design choices. Modern cabinetry, under counter lighting, top of the line stainless steel appliance package and generous walk-in pantry to meet the needs of families, entertainers and chefs alike. Lots of natural light throughout this home. Transom wall mounted head unit for the Daikin high-efficiency inverter air conditioner for perfect temperature control & comfort. Dining area leads to the balcony (south exposure) with views of the courtyard and community gardens. Balcony has a gas line for your BBQ. Primary bedroom currently set up with king furniture and is complete with a fully upgraded built in closet organizer throughout the Primary walk-in closet. Primary en-suite Bathroom is bright and beautiful. The shower is also upgraded with glass door and finished in a classic floor to ceiling subway tile which ties in exceptionally with the quartz counter top and dual sink vanities. Such a luxury spa feeling. Second bedroom has a large window and closet space. Den room with updated built-in storage is versatile for accommodating a guest Bedroom, home office or craft area or work out space. A second full 4 piece bathroom rounds out this home. There is visitor parking on site along with common secured indoor bike storage areas. Pets with board approval <40 kg. Located within view and minutes' w alk to the world-class Seton YMCA, South Calgary Health Campus, top-rated schools, Cineplex, library, arena, 3 major grocery stores and an array of restaurants and shops in Seton’s vibrant Gateway district. Whether you’re looking for a perfect low maintenance home or a great investment opportunity, this unit is not to be missed! Call to book a viewing today. (id:52784)
Property Details
| MLS® Number | A2184605 |
| Property Type | Single Family |
| Neigbourhood | Seton |
| Community Name | Seton |
| Amenities Near By | Park, Playground, Recreation Nearby, Schools, Shopping |
| Community Features | Pets Allowed, Pets Allowed With Restrictions |
| Features | Elevator, Pvc Window, No Smoking Home, Gas Bbq Hookup |
| Parking Space Total | 2 |
| Plan | 2110835 |
Building
| Bathroom Total | 2 |
| Bedrooms Above Ground | 2 |
| Bedrooms Total | 2 |
| Appliances | Washer, Refrigerator, Oven - Electric, Dishwasher, Dryer, Microwave Range Hood Combo, Window Coverings |
| Architectural Style | Low Rise |
| Constructed Date | 2021 |
| Construction Material | Poured Concrete, Wood Frame |
| Construction Style Attachment | Attached |
| Cooling Type | Central Air Conditioning |
| Exterior Finish | Composite Siding, Concrete, Stone |
| Fire Protection | Alarm System, Full Sprinkler System |
| Flooring Type | Ceramic Tile, Vinyl Plank |
| Foundation Type | Poured Concrete |
| Heating Fuel | Electric |
| Heating Type | Baseboard Heaters, Other |
| Stories Total | 4 |
| Size Interior | 1,189 Ft2 |
| Total Finished Area | 1188.6 Sqft |
| Type | Apartment |
Parking
| Underground |
Land
| Acreage | No |
| Land Amenities | Park, Playground, Recreation Nearby, Schools, Shopping |
| Size Total Text | Unknown |
| Zoning Description | Dc |
Rooms
| Level | Type | Length | Width | Dimensions |
|---|---|---|---|---|
| Main Level | Other | 5.00 Ft x 5.33 Ft | ||
| Main Level | Laundry Room | 10.58 Ft x 4.83 Ft | ||
| Main Level | 4pc Bathroom | 9.50 Ft x 5.00 Ft | ||
| Main Level | Office | 10.00 Ft x 9.58 Ft | ||
| Main Level | Other | 22.08 Ft x 9.17 Ft | ||
| Main Level | Dining Room | 13.50 Ft x 10.83 Ft | ||
| Main Level | Living Room | 15.50 Ft x 9.25 Ft | ||
| Main Level | Pantry | 5.42 Ft x 4.92 Ft | ||
| Main Level | Primary Bedroom | 14.17 Ft x 10.58 Ft | ||
| Main Level | 4pc Bathroom | 8.17 Ft x 8.08 Ft | ||
| Main Level | Other | 8.67 Ft x 5.00 Ft | ||
| Main Level | Bedroom | 11.83 Ft x 9.58 Ft | ||
| Main Level | Other | 20.17 Ft x 6.25 Ft |
https://www.realtor.ca/real-estate/27758501/1308-19489-main-street-se-calgary-seton
Contact Us
Contact us for more information






