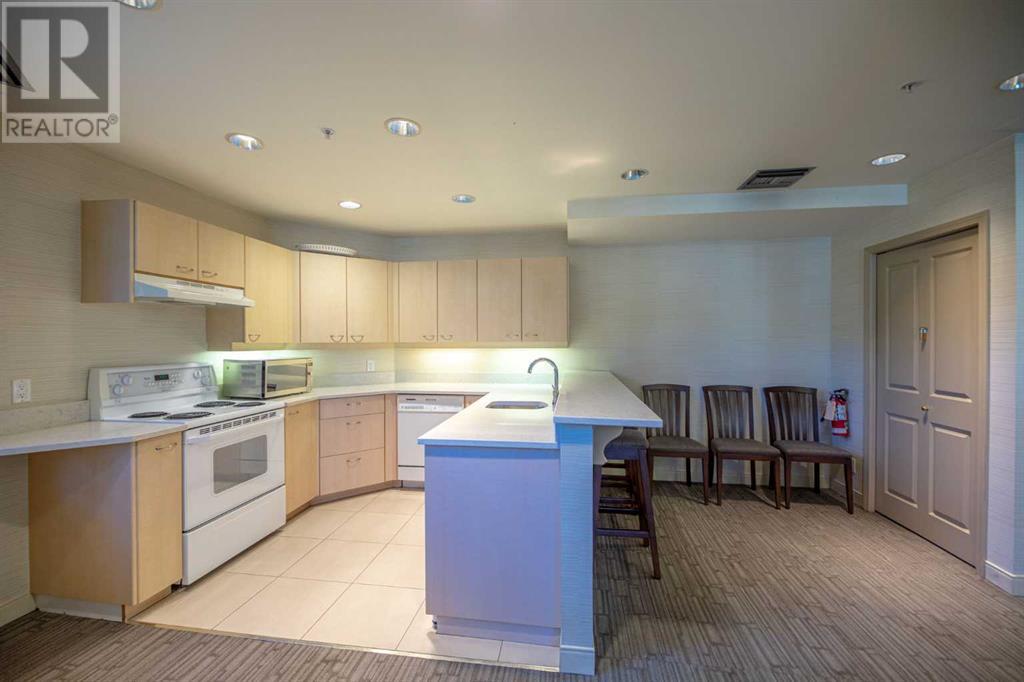1307, 804 3 Avenue Sw Calgary, Alberta T2P 0G9
$455,000Maintenance, Condominium Amenities, Caretaker, Common Area Maintenance, Heat, Insurance, Ground Maintenance, Parking, Property Management, Reserve Fund Contributions, Sewer, Waste Removal, Water
$856.42 Monthly
Maintenance, Condominium Amenities, Caretaker, Common Area Maintenance, Heat, Insurance, Ground Maintenance, Parking, Property Management, Reserve Fund Contributions, Sewer, Waste Removal, Water
$856.42 MonthlyExperience luxury living at its finest in this elegant 2-bedroom, 2-bathroom condo located on the 13th floor of a prestigious building in downtown Calgary. Boasting 1,083 square feet of thoughtfully designed space, this high-floor unit offers panoramic views of the Bow River from both the spacious living room and a private balcony, perfect for relaxation and entertaining.This prime location is just a minute's walk to the iconic Peace Bridge, providing easy access to the heart of the city while enjoying the tranquility of the riverside. Residents can indulge in a range of amenities, including a state-of-the-art gym and a tennis court, catering to a luxury lifestyle.The building is managed by one of Calgary's leading management companies, ensuring exceptional service and peace of mind. Surrounded by high-net-worth residents, this condo offers a sophisticated and refined living experience in one of the city's most sought-after neighbourhoods.Don't miss this rare opportunity to own a piece of luxury in downtown Calgary. Contact us today to schedule a private viewing! (id:52784)
Open House
This property has open houses!
2:00 pm
Ends at:4:00 pm
Open House Alert!Join us this week to explore a stunning 2-bed, 2-bath condo on the 13th floor with breathtaking Bow River views! This 1,083 sqft unit offers luxury living, a private balcony, gym, tennis court, and is steps from Peace Bridge. Perfect for those seeking tranquillity and elegance in the heart of downtown Calgary. Don't miss this rare chance-visit the open house and discover your dream home! Contact for details.
Property Details
| MLS® Number | A2167086 |
| Property Type | Single Family |
| Neigbourhood | Chinatown |
| Community Name | Eau Claire |
| AmenitiesNearBy | Park, Playground, Recreation Nearby, Schools, Shopping |
| CommunityFeatures | Pets Allowed With Restrictions |
| Features | No Smoking Home, Parking |
| ParkingSpaceTotal | 1 |
| Plan | 9911089 |
Building
| BathroomTotal | 2 |
| BedroomsAboveGround | 2 |
| BedroomsTotal | 2 |
| Amenities | Recreation Centre |
| Appliances | Refrigerator, Dishwasher, Stove, Microwave, Garburator, Microwave Range Hood Combo, Washer & Dryer |
| ConstructedDate | 1999 |
| ConstructionMaterial | Poured Concrete |
| ConstructionStyleAttachment | Attached |
| CoolingType | None |
| ExteriorFinish | Concrete |
| FireplacePresent | Yes |
| FireplaceTotal | 1 |
| FlooringType | Carpeted, Tile, Vinyl |
| HeatingType | Baseboard Heaters |
| StoriesTotal | 15 |
| SizeInterior | 1083.07 Sqft |
| TotalFinishedArea | 1083.07 Sqft |
| Type | Apartment |
Parking
| Underground |
Land
| Acreage | No |
| LandAmenities | Park, Playground, Recreation Nearby, Schools, Shopping |
| SizeTotalText | Unknown |
| ZoningDescription | Dc (pre 1p2007) |
Rooms
| Level | Type | Length | Width | Dimensions |
|---|---|---|---|---|
| Basement | 3pc Bathroom | 8.25 Ft x 7.83 Ft | ||
| Main Level | 3pc Bathroom | 7.92 Ft x 8.75 Ft | ||
| Main Level | Bedroom | 10.42 Ft x 11.75 Ft | ||
| Main Level | Primary Bedroom | 12.92 Ft x 17.67 Ft | ||
| Main Level | Dining Room | 11.33 Ft x 10.17 Ft | ||
| Main Level | Kitchen | 12.58 Ft x 8.83 Ft | ||
| Main Level | Kitchen | 18.58 Ft x 15.58 Ft |
https://www.realtor.ca/real-estate/27445977/1307-804-3-avenue-sw-calgary-eau-claire
Interested?
Contact us for more information



























