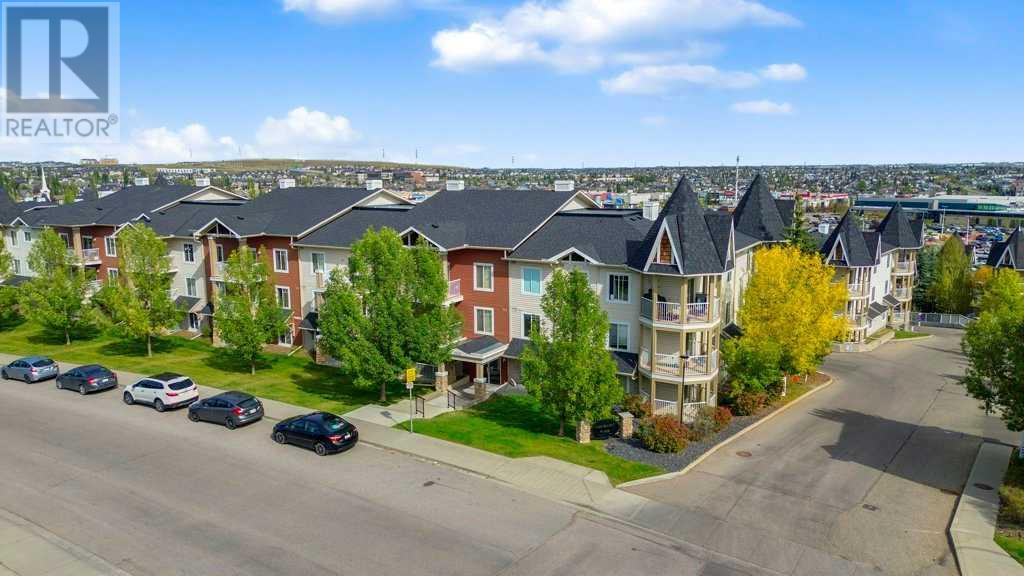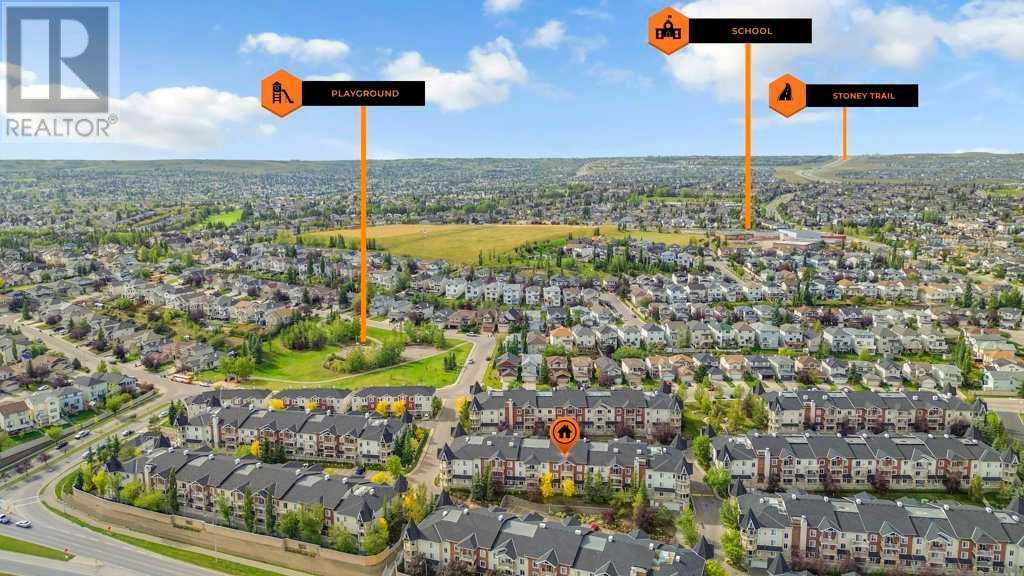1304, 70 Panamount Drive Nw Calgary, Alberta T3K 5Z1
$339,900Maintenance, Condominium Amenities, Caretaker, Common Area Maintenance, Electricity, Heat, Property Management, Reserve Fund Contributions, Sewer, Waste Removal, Water
$627.80 Monthly
Maintenance, Condominium Amenities, Caretaker, Common Area Maintenance, Electricity, Heat, Property Management, Reserve Fund Contributions, Sewer, Waste Removal, Water
$627.80 MonthlyA BRIGHT beautiful condo unit include 9 ft tall ceilings, 2 bedroom and 2 bathroom with a large DEN, waterproof vinyl flooring, with a BRAND NEW dishwasher, BRAND NEW Refrigerator, BRAND NEW FULL size stacked Washer/Dryer, BRAND NEW Electric stove and Gas Corner fireplace , BBQ outlet on balcony, plus so much more. 2 Titled underground parking with 2 secure storage. Condo fees include Electricity, Heat and water! Well maintained and Pet friendly complex! Walking distance to so many amenities and shops! Call your favorite Realtor to view this condo as it won’t last long! (id:52784)
Property Details
| MLS® Number | A2167912 |
| Property Type | Single Family |
| Community Name | Panorama Hills |
| AmenitiesNearBy | Golf Course, Park, Playground, Schools, Shopping |
| CommunityFeatures | Golf Course Development, Pets Allowed With Restrictions |
| Features | No Animal Home, No Smoking Home, Parking |
| ParkingSpaceTotal | 2 |
| Plan | 0311505 |
Building
| BathroomTotal | 2 |
| BedroomsAboveGround | 2 |
| BedroomsTotal | 2 |
| Appliances | Refrigerator, Dishwasher, Stove, Microwave, Window Coverings, Washer/dryer Stack-up |
| ArchitecturalStyle | Low Rise |
| ConstructedDate | 2003 |
| ConstructionMaterial | Wood Frame |
| ConstructionStyleAttachment | Attached |
| CoolingType | None |
| ExteriorFinish | Stone, Vinyl Siding |
| FireplacePresent | Yes |
| FireplaceTotal | 1 |
| FlooringType | Vinyl Plank |
| HeatingType | Baseboard Heaters, Other |
| StoriesTotal | 3 |
| SizeInterior | 830.55 Sqft |
| TotalFinishedArea | 830.55 Sqft |
| Type | Apartment |
Parking
| Garage | |
| Heated Garage | |
| Underground |
Land
| Acreage | No |
| LandAmenities | Golf Course, Park, Playground, Schools, Shopping |
| SizeTotalText | Unknown |
| ZoningDescription | M-c1 D125 |
Rooms
| Level | Type | Length | Width | Dimensions |
|---|---|---|---|---|
| Main Level | Den | 11.00 Ft x 5.08 Ft | ||
| Main Level | Living Room | 10.83 Ft x 16.58 Ft | ||
| Main Level | Dining Room | 8.42 Ft x 10.33 Ft | ||
| Main Level | Kitchen | 8.00 Ft x 8.25 Ft | ||
| Main Level | Primary Bedroom | 16.58 Ft x 10.92 Ft | ||
| Main Level | Bedroom | 11.33 Ft x 11.08 Ft | ||
| Main Level | 4pc Bathroom | 7.92 Ft x 4.92 Ft | ||
| Main Level | 4pc Bathroom | 7.83 Ft x 4.92 Ft |
https://www.realtor.ca/real-estate/27455472/1304-70-panamount-drive-nw-calgary-panorama-hills
Interested?
Contact us for more information






































