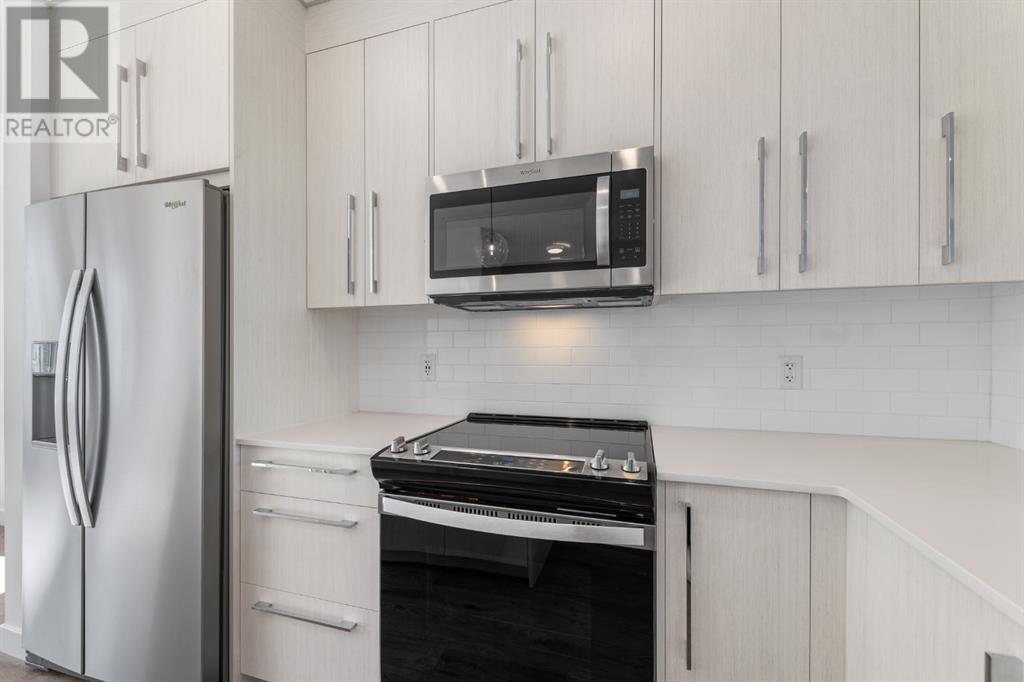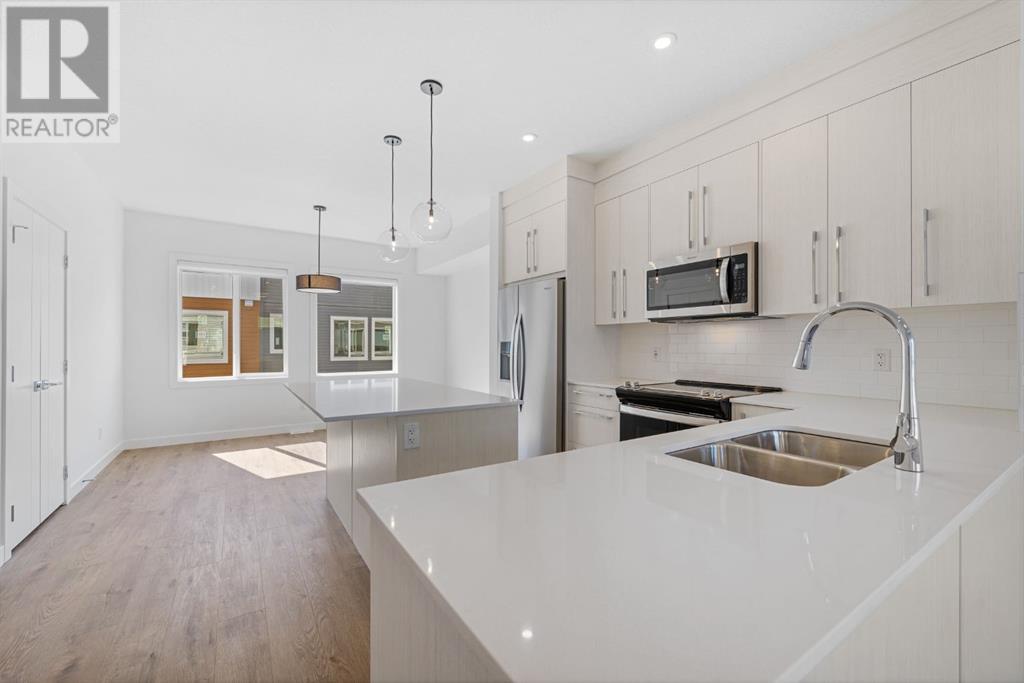1303, 280 Chelsea Road Chestermere, Alberta T1X 0L3
$508,900Maintenance, Condominium Amenities, Common Area Maintenance
$271.12 Monthly
Maintenance, Condominium Amenities, Common Area Maintenance
$271.12 MonthlyWELCOME to the stunning new Aberdeen Townhomes by TRUMAN.This brand new never lived in,LOW condo fee, 3 storey townhome offers 1649 sq ft of luxurious living space in a perfect blend of functionality and style, complete with 4 SPACIOUS bedrooms and 2.5 baths. Discover meticulously designed interiors crafted to elevate your lifestyle. The galley style kitchen offers loads of quartz finish counter space, full ceiling height cabinets, full height backsplash, stainless appliances including a fridge with water and ice dispenser, a large island featuring an eating bar, all primed for both relaxation and entertaining. Enjoy entertaining in the spacious open concept living area and separate family sized dining area, large windows flooding natural light into the entire home.This bright and airy home is move-in ready, offering you the chance to live better and embrace the Truman lifestyle Quick access to City of Calgary / Downtown / Costco, Stoney Trail, Chestermere lake, golf, schools, shopping & dining. Enjoy the convenience of a double detached garage,Embrace the tranquility of lakeside living while enjoying modern comfort and luxury amenities.Promising a life of serenity and sophistication amidst breathtaking natural surroundings. Hurry this might Be the one you are waiting for!. (id:52784)
Property Details
| MLS® Number | A2155049 |
| Property Type | Single Family |
| Neigbourhood | Chelsea |
| Community Name | Chelsea_CH |
| AmenitiesNearBy | Park, Schools, Shopping, Water Nearby |
| CommunityFeatures | Lake Privileges, Pets Allowed With Restrictions |
| Features | Back Lane, Pvc Window, No Animal Home, No Smoking Home, Gas Bbq Hookup, Parking |
| ParkingSpaceTotal | 2 |
| Plan | 2411007 |
Building
| BathroomTotal | 3 |
| BedroomsAboveGround | 4 |
| BedroomsTotal | 4 |
| Age | New Building |
| Appliances | Washer, Refrigerator, Dishwasher, Stove, Dryer, Microwave Range Hood Combo, Window Coverings, Garage Door Opener |
| BasementType | None |
| ConstructionMaterial | Wood Frame |
| ConstructionStyleAttachment | Attached |
| CoolingType | None |
| ExteriorFinish | Vinyl Siding |
| FlooringType | Carpeted, Vinyl Plank |
| FoundationType | Poured Concrete |
| HalfBathTotal | 1 |
| HeatingType | Forced Air |
| StoriesTotal | 3 |
| SizeInterior | 1649.37 Sqft |
| TotalFinishedArea | 1649.37 Sqft |
| Type | Row / Townhouse |
Parking
| Attached Garage | 2 |
Land
| Acreage | No |
| FenceType | Not Fenced |
| LandAmenities | Park, Schools, Shopping, Water Nearby |
| SizeTotalText | Unknown |
| ZoningDescription | M-g |
Rooms
| Level | Type | Length | Width | Dimensions |
|---|---|---|---|---|
| Second Level | Dining Room | 13.42 Ft x 10.33 Ft | ||
| Second Level | Living Room | 19.25 Ft x 12.50 Ft | ||
| Second Level | 2pc Bathroom | 5.42 Ft x 8.92 Ft | ||
| Second Level | Kitchen | 15.08 Ft x 11.17 Ft | ||
| Third Level | 4pc Bathroom | 8.33 Ft x 4.92 Ft | ||
| Third Level | Bedroom | 9.67 Ft x 12.25 Ft | ||
| Third Level | 4pc Bathroom | 5.50 Ft x 8.17 Ft | ||
| Third Level | Bedroom | 9.25 Ft x 12.17 Ft | ||
| Third Level | Primary Bedroom | 10.50 Ft x 14.42 Ft | ||
| Main Level | Bedroom | 11.17 Ft x 9.00 Ft | ||
| Main Level | Furnace | 8.92 Ft x 3.58 Ft | ||
| Main Level | Foyer | 9.33 Ft x 13.00 Ft | ||
| Main Level | Other | 19.33 Ft x 19.50 Ft | ||
| Main Level | Furnace | 2.75 Ft x 4.58 Ft |
https://www.realtor.ca/real-estate/27250761/1303-280-chelsea-road-chestermere-chelseach
Interested?
Contact us for more information





































