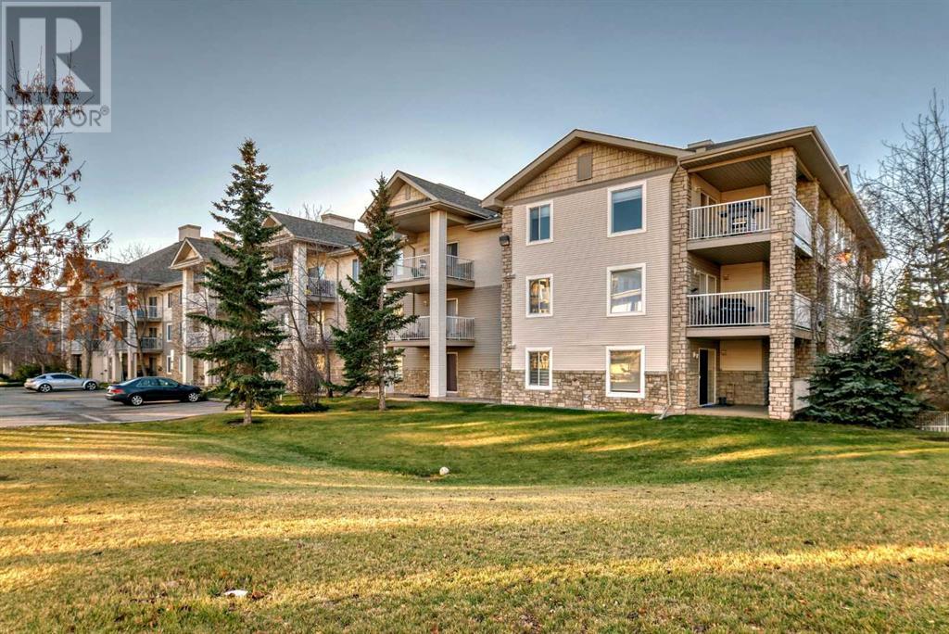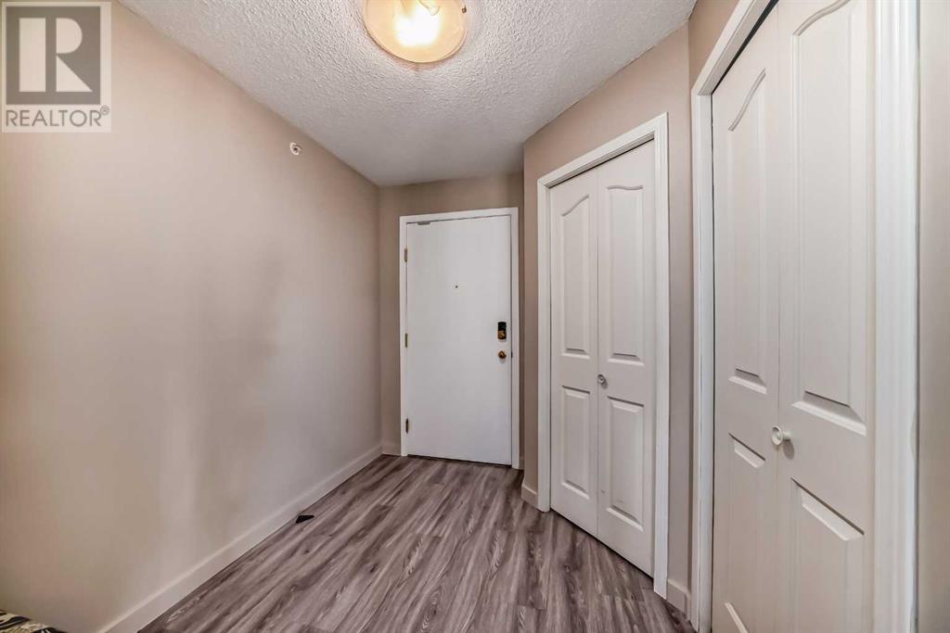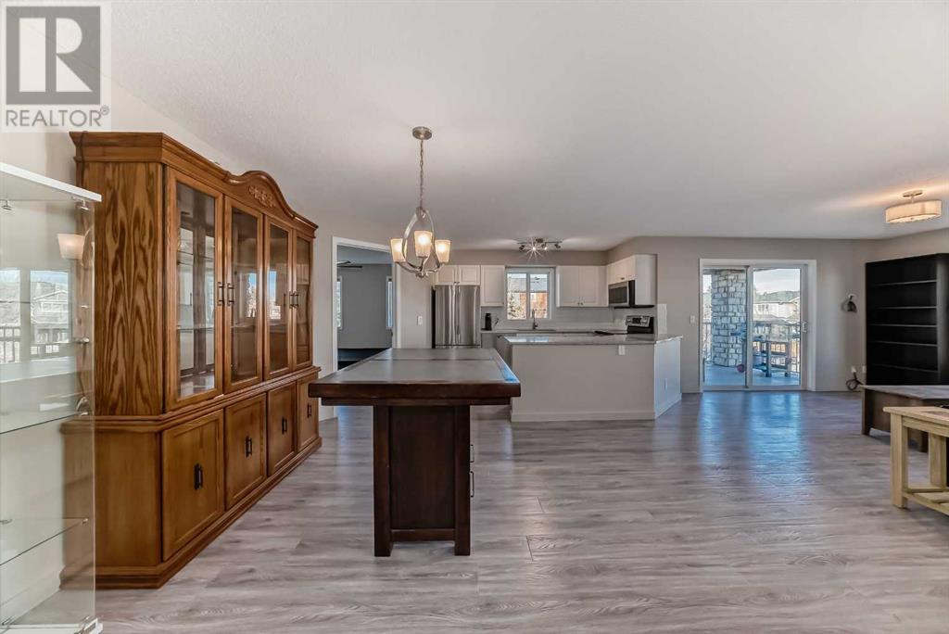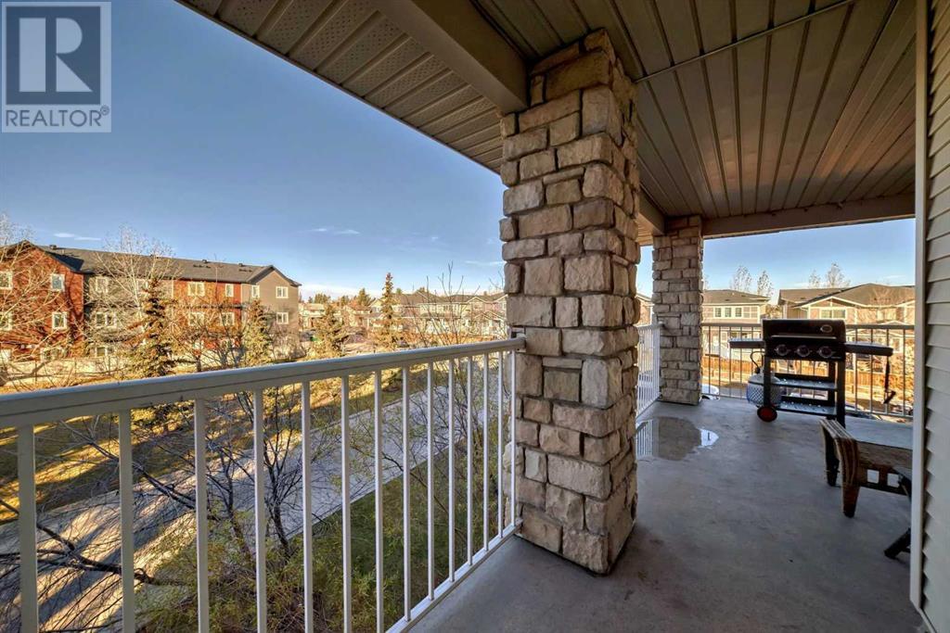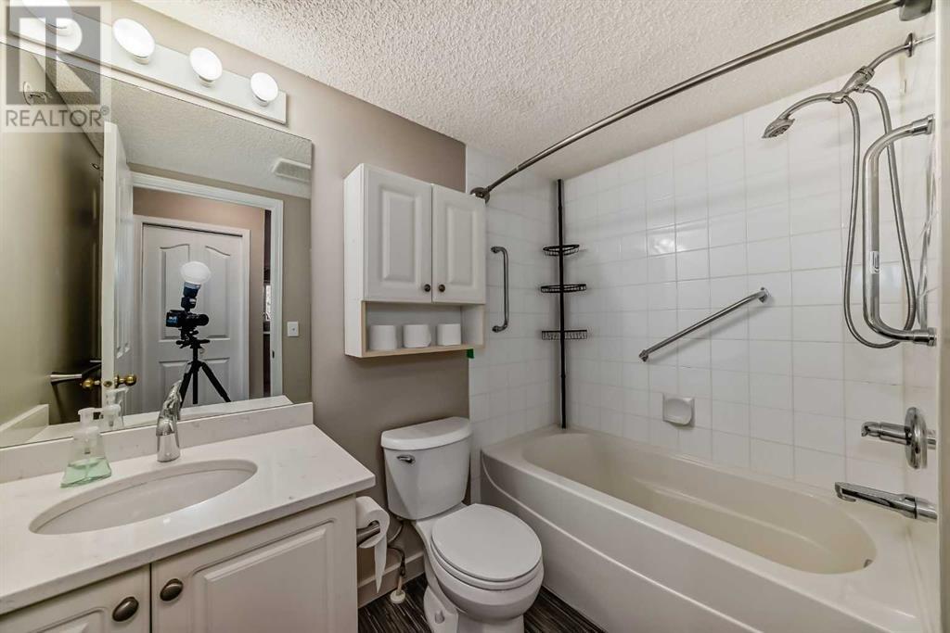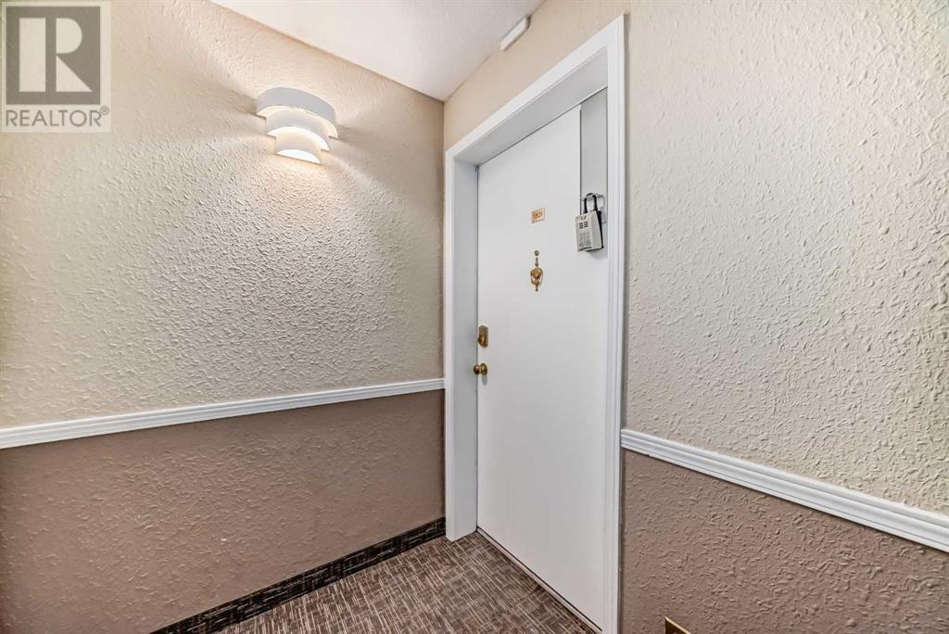1301, 6635 25 Avenue Ne Calgary, Alberta T1Y 7K9
$279,900Maintenance, Common Area Maintenance, Electricity, Heat, Insurance, Ground Maintenance, Parking, Property Management, Reserve Fund Contributions, Sewer, Waste Removal, Water
$700.24 Monthly
Maintenance, Common Area Maintenance, Electricity, Heat, Insurance, Ground Maintenance, Parking, Property Management, Reserve Fund Contributions, Sewer, Waste Removal, Water
$700.24 MonthlyPrice slashed for quick sale, estate sale, probate acquired. Coveted Top Floor NW corner unit, 2 Titled underground parking stalls, 2 bedrooms, 2 full baths, over 150 sqft of covered spacious balcony (includes a secure outdoor storage room) overlooking complex park. Very private setting. In-Suite laundry and a storage room/pantry. Updated laminate flooring, freshly painted ceilings and walls, updated kitchen appliances (Stove, Fridge, dishwasher, microwave/hoodhan) and washer/dryer, new light fixtures, new main toilet, towel and paper holders, new window blinds. Remodeled kitchen island with quartz counter-tops, breakfast bar removed to enlarge counter space. Acrylic Resin kitchen sink and faucet. Large master bedroom w/ walk-thru closet and a 4 pce Ensuite. spacious second bedroom and a second 4 pce bath on main level close to 2nd BR. Condo fees include all utilities: Heat, Electric, Water/Sewer. (id:52784)
Property Details
| MLS® Number | A2176164 |
| Property Type | Single Family |
| Neigbourhood | Pineridge |
| Community Name | Pineridge |
| AmenitiesNearBy | Park, Playground, Schools, Shopping |
| CommunityFeatures | Pets Allowed With Restrictions |
| Features | See Remarks, Other, Elevator, Pvc Window, Closet Organizers, Parking |
| ParkingSpaceTotal | 2 |
| Plan | 0111226 |
Building
| BathroomTotal | 2 |
| BedroomsAboveGround | 2 |
| BedroomsTotal | 2 |
| Appliances | Refrigerator, Dishwasher, Stove, Microwave Range Hood Combo, Window Coverings, Washer & Dryer |
| ConstructedDate | 2001 |
| ConstructionMaterial | Wood Frame |
| ConstructionStyleAttachment | Attached |
| CoolingType | None |
| ExteriorFinish | Vinyl Siding |
| FireProtection | Alarm System, Smoke Detectors, Full Sprinkler System |
| FlooringType | Laminate |
| HeatingFuel | Natural Gas |
| HeatingType | Baseboard Heaters |
| StoriesTotal | 3 |
| SizeInterior | 975 Sqft |
| TotalFinishedArea | 975 Sqft |
| Type | Apartment |
Parking
| Underground |
Land
| Acreage | No |
| LandAmenities | Park, Playground, Schools, Shopping |
| SizeTotalText | Unknown |
| ZoningDescription | M-c1 |
Rooms
| Level | Type | Length | Width | Dimensions |
|---|---|---|---|---|
| Main Level | Living Room | 4.74 M x 3.78 M | ||
| Main Level | Kitchen | 3.51 M x 2.61 M | ||
| Main Level | Dining Room | 4.15 M x 3.61 M | ||
| Main Level | Primary Bedroom | 4.30 M x 3.44 M | ||
| Main Level | Bedroom | 3.63 M x 3.13 M | ||
| Main Level | Storage | 1.96 M x 1.35 M | ||
| Main Level | 4pc Bathroom | 2.25 M x 1.51 M | ||
| Main Level | 4pc Bathroom | 2.29 M x 1.56 M |
https://www.realtor.ca/real-estate/27628679/1301-6635-25-avenue-ne-calgary-pineridge
Interested?
Contact us for more information

