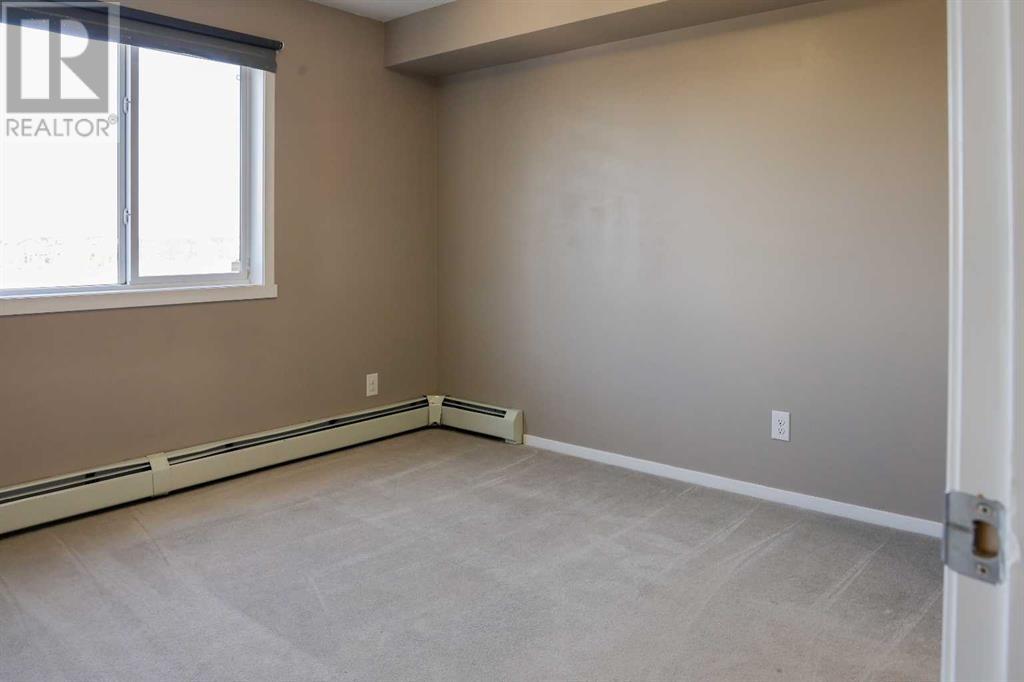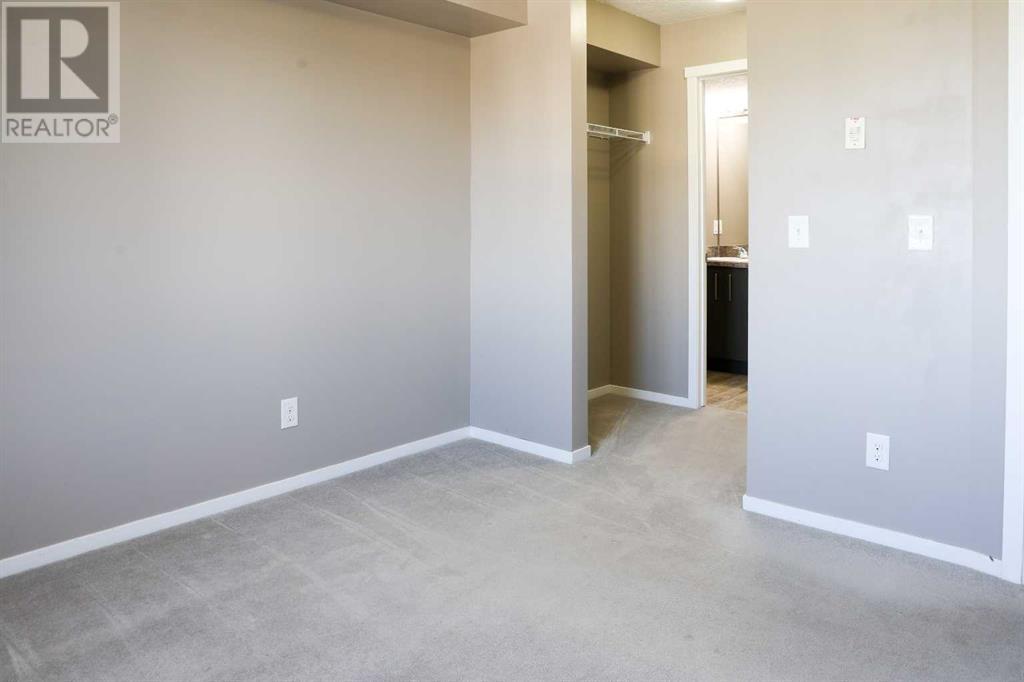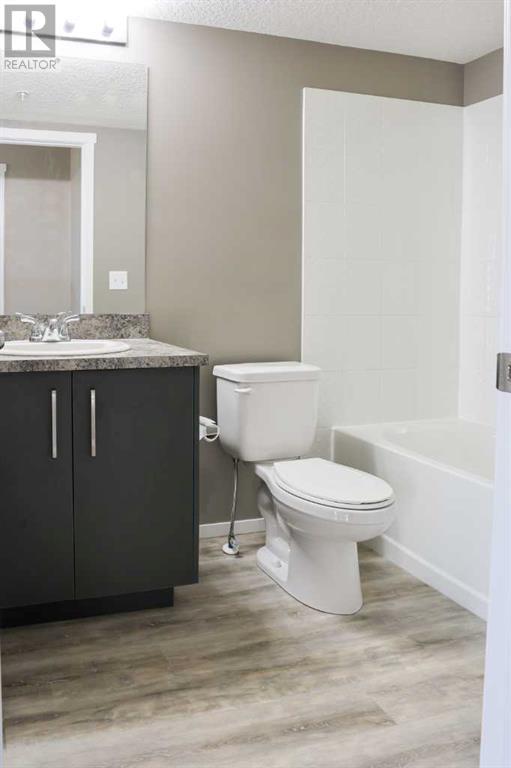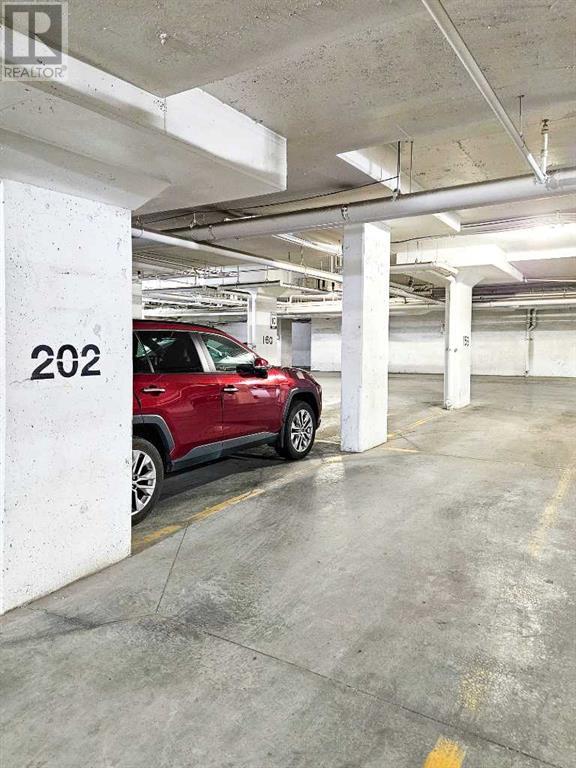1301, 4641 128 Avenue Ne Calgary, Alberta T3N 1B5
$359,999Maintenance, Common Area Maintenance, Heat, Insurance, Ground Maintenance, Property Management, Reserve Fund Contributions, Water
$351 Monthly
Maintenance, Common Area Maintenance, Heat, Insurance, Ground Maintenance, Property Management, Reserve Fund Contributions, Water
$351 MonthlyWelcome to this beautiful END UNIT spacious and practical 2-Bed, 2-Bath unit with a Den offers an ideal layout for both personal living and investment purposes. Located in the Prime and desirable community of Skyview Ranch this unit offers a North-facing, END unit, with over 900 sf of living space and lots of windows for sunlight, Stainless Steel appliances. Each bedroom has a window for sunlight and fresh air. The main living area is very bright & open with a super-sized great room with patio doors opening to the covered balcony for outdoor relaxing or BBQ. The primary bedroom with large walk-through closet to your 3 piece ensuite bathroom. There is an In-suite storage and laundry room and a Fitness room within the complex. The condo also has one titled underground heated parking stall a very convenient location near the elevator, the main lobby. Excellent for first-time home buyers or investors. The complex is a minute away to Grocery, shopping, transit, school (K-9,Prairie Sky School), medical, and Restaurants, DAYCARE within the complex. Easy access to all major routes in Calgary. (id:52784)
Property Details
| MLS® Number | A2165927 |
| Property Type | Single Family |
| Community Name | Skyview Ranch |
| AmenitiesNearBy | Playground, Schools, Shopping |
| Features | See Remarks, No Animal Home, No Smoking Home, Parking |
| ParkingSpaceTotal | 1 |
| Plan | 1912447;52 |
Building
| BathroomTotal | 2 |
| BedroomsAboveGround | 2 |
| BedroomsTotal | 2 |
| Amenities | Exercise Centre |
| Appliances | Washer, Refrigerator, Dishwasher, Stove, Dryer |
| ArchitecturalStyle | High Rise |
| ConstructedDate | 2020 |
| ConstructionMaterial | Poured Concrete, Wood Frame |
| ConstructionStyleAttachment | Attached |
| CoolingType | None |
| ExteriorFinish | Composite Siding, Concrete |
| FlooringType | Carpeted, Laminate |
| HeatingType | Baseboard Heaters |
| StoriesTotal | 5 |
| SizeInterior | 907 Sqft |
| TotalFinishedArea | 907 Sqft |
| Type | Apartment |
Land
| Acreage | No |
| LandAmenities | Playground, Schools, Shopping |
| SizeTotalText | Unknown |
| ZoningDescription | Dc |
Rooms
| Level | Type | Length | Width | Dimensions |
|---|---|---|---|---|
| Main Level | 3pc Bathroom | Measurements not available | ||
| Main Level | 3pc Bathroom | Measurements not available | ||
| Main Level | Primary Bedroom | 11.00 Ft x 10.67 Ft | ||
| Main Level | Bedroom | 10.00 Ft x 9.83 Ft | ||
| Main Level | Den | 7.92 Ft x 7.92 Ft |
https://www.realtor.ca/real-estate/27419303/1301-4641-128-avenue-ne-calgary-skyview-ranch
Interested?
Contact us for more information






















