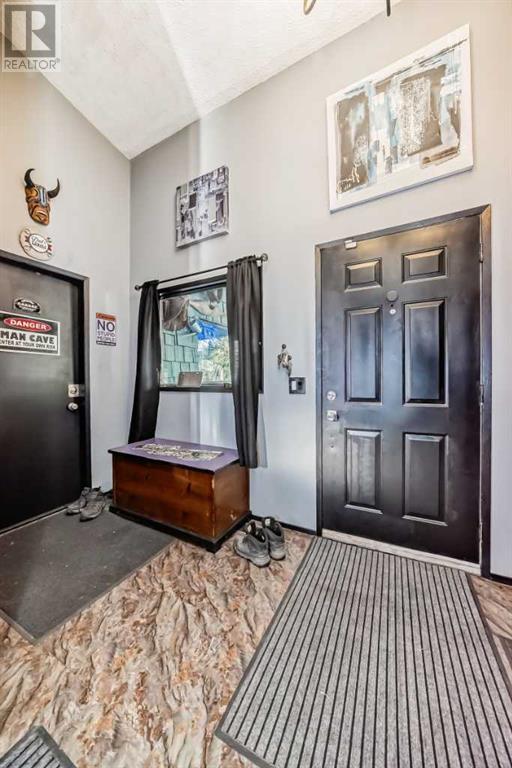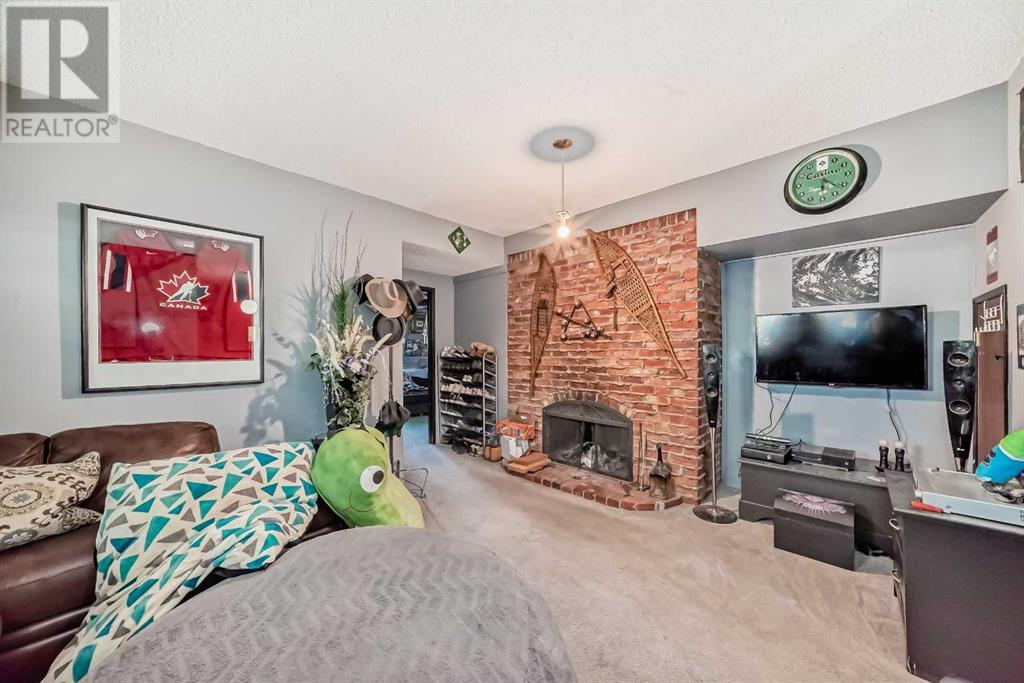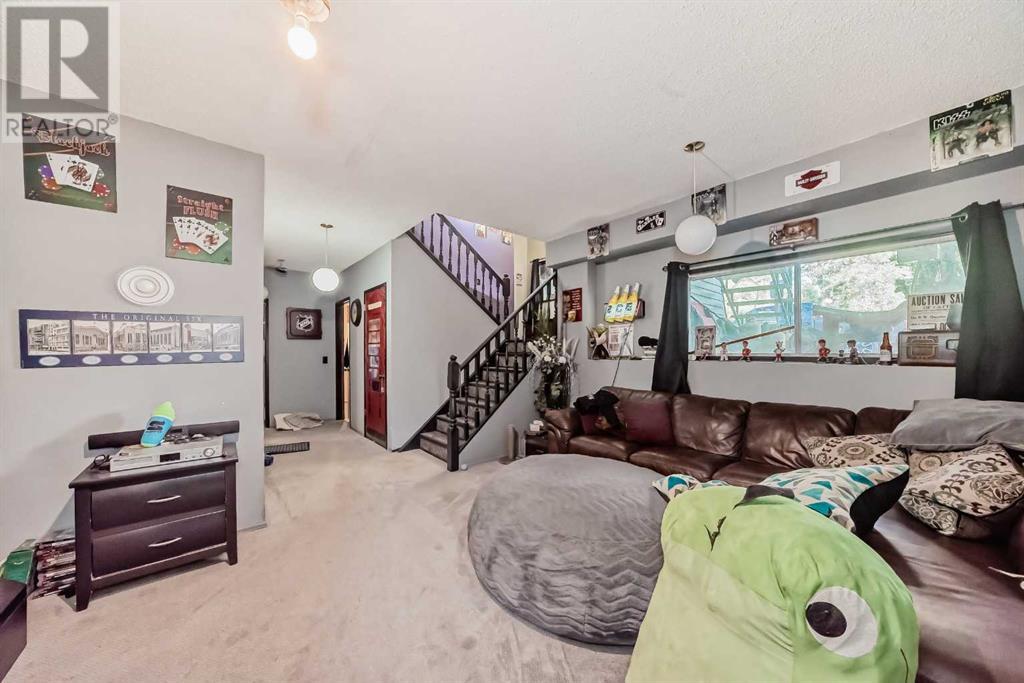13000 84 Street Se Calgary, Alberta T3S 0A4
$1,599,999
Development Opportunity!! Beautiful 1627 sq foot large bungalow on Appx. 4 Acres ACERAGE of Prime land within the City of Calgary Zoned S-FUD, near new subdivision HOTCHKISS, huge potential for future land development. Inside you have vaulted ceilings, 2 real wood burning FP. 2 Full baths, 5 bedrooms in total. House has 2 newer Furnaces, Hot Water, new roof. Huge Garage with a double door, but space for triple. 2 double car ports, so fits 4 vehicles. Amazing views of the Mountains, and city view at night. This is a great holding property for the future but is also perfect for trucking/small home business. With Easy Access to Highway 22X and Stoney Trail. Backing onto beautiful Ralph Klein Park. (id:52784)
Property Details
| MLS® Number | A2168097 |
| Property Type | Single Family |
| Neigbourhood | Belvedere |
| Features | Other, Pvc Window, Environmental Reserve |
| Plan | 9112322 |
| Structure | None |
Building
| Bathroom Total | 2 |
| Bedrooms Above Ground | 2 |
| Bedrooms Below Ground | 3 |
| Bedrooms Total | 5 |
| Appliances | Refrigerator, Dishwasher, Stove, Washer & Dryer |
| Architectural Style | Bungalow |
| Basement Development | Finished |
| Basement Type | Full (finished) |
| Constructed Date | 1976 |
| Construction Material | Wood Frame |
| Construction Style Attachment | Detached |
| Cooling Type | None |
| Flooring Type | Carpeted, Linoleum |
| Foundation Type | Poured Concrete |
| Heating Type | Forced Air |
| Stories Total | 1 |
| Size Interior | 1,628 Ft2 |
| Total Finished Area | 1627.7 Sqft |
| Type | House |
Parking
| Carport | |
| Attached Garage | 3 |
Land
| Acreage | Yes |
| Fence Type | Partially Fenced |
| Landscape Features | Landscaped |
| Size Irregular | 4.00 |
| Size Total | 4 Ac|2 - 4.99 Acres |
| Size Total Text | 4 Ac|2 - 4.99 Acres |
| Zoning Description | S-fud |
Rooms
| Level | Type | Length | Width | Dimensions |
|---|---|---|---|---|
| Basement | Bedroom | 12.17 Ft x 11.00 Ft | ||
| Basement | Storage | 5.67 Ft x 8.75 Ft | ||
| Basement | 3pc Bathroom | 5.42 Ft x 8.17 Ft | ||
| Basement | Laundry Room | 8.50 Ft x 11.42 Ft | ||
| Basement | Recreational, Games Room | 12.75 Ft x 14.25 Ft | ||
| Basement | Bedroom | 9.58 Ft x 12.00 Ft | ||
| Basement | Other | 18.08 Ft x 10.92 Ft | ||
| Basement | Other | 3.58 Ft x 5.58 Ft | ||
| Basement | Other | 11.17 Ft x 3.75 Ft | ||
| Basement | Bedroom | 11.17 Ft x 20.50 Ft | ||
| Main Level | Living Room | 25.42 Ft x 14.00 Ft | ||
| Main Level | Recreational, Games Room | 14.08 Ft x 9.42 Ft | ||
| Main Level | Other | 32.08 Ft x 7.00 Ft | ||
| Main Level | Dining Room | 14.75 Ft x 13.92 Ft | ||
| Main Level | Kitchen | 14.83 Ft x 13.50 Ft | ||
| Main Level | Other | 7.67 Ft x 25.83 Ft | ||
| Main Level | Primary Bedroom | 14.08 Ft x 11.58 Ft | ||
| Main Level | 4pc Bathroom | 10.67 Ft x 4.92 Ft | ||
| Main Level | Bedroom | 9.42 Ft x 11.50 Ft | ||
| Main Level | Other | 11.83 Ft x 8.50 Ft |
https://www.realtor.ca/real-estate/27490187/13000-84-street-se-calgary
Contact Us
Contact us for more information












































