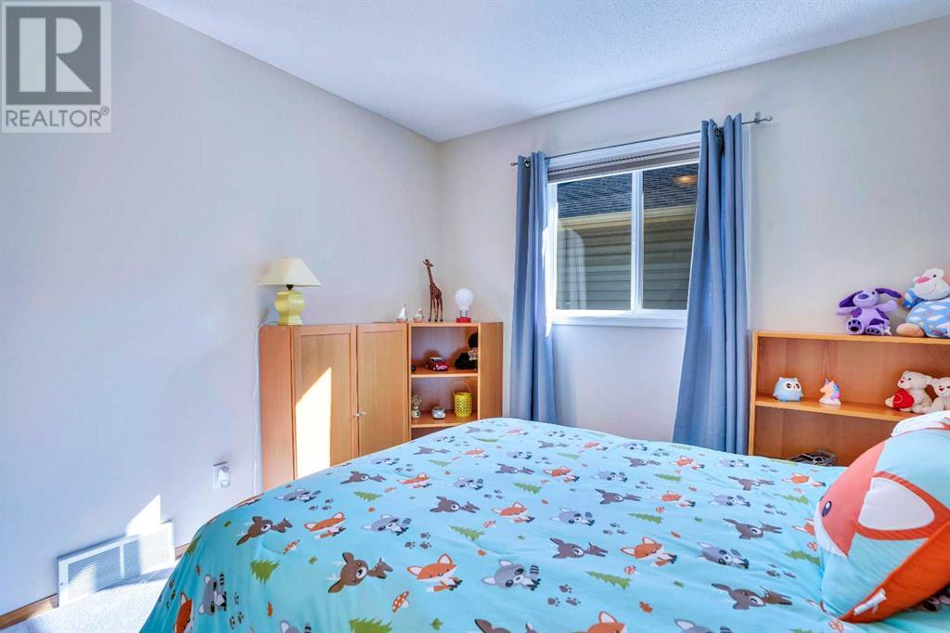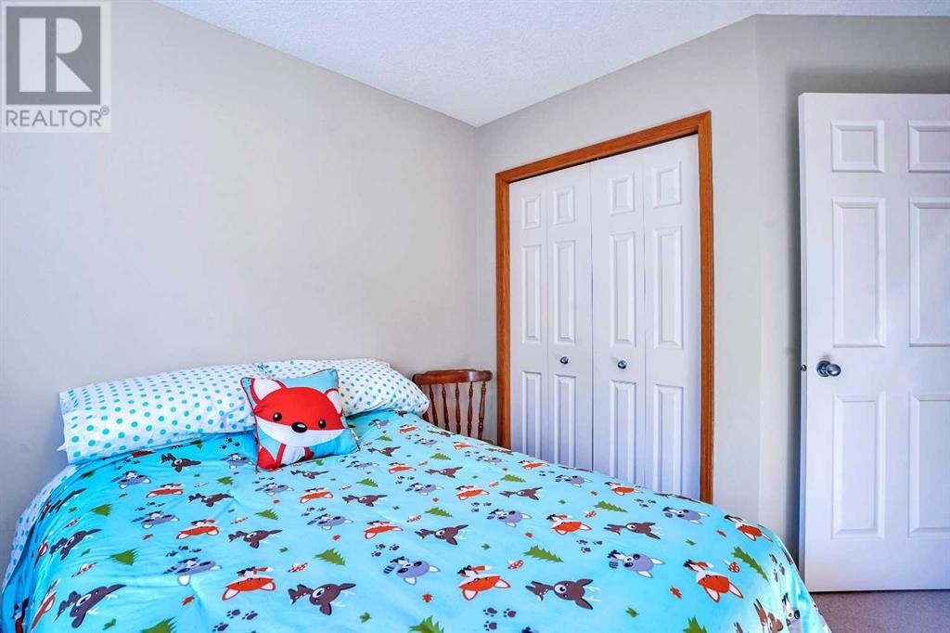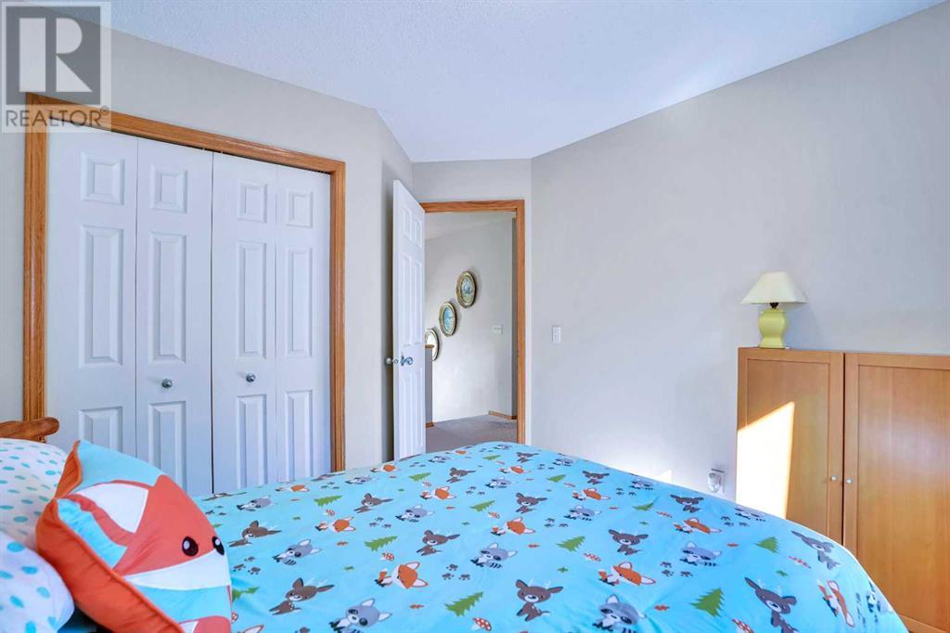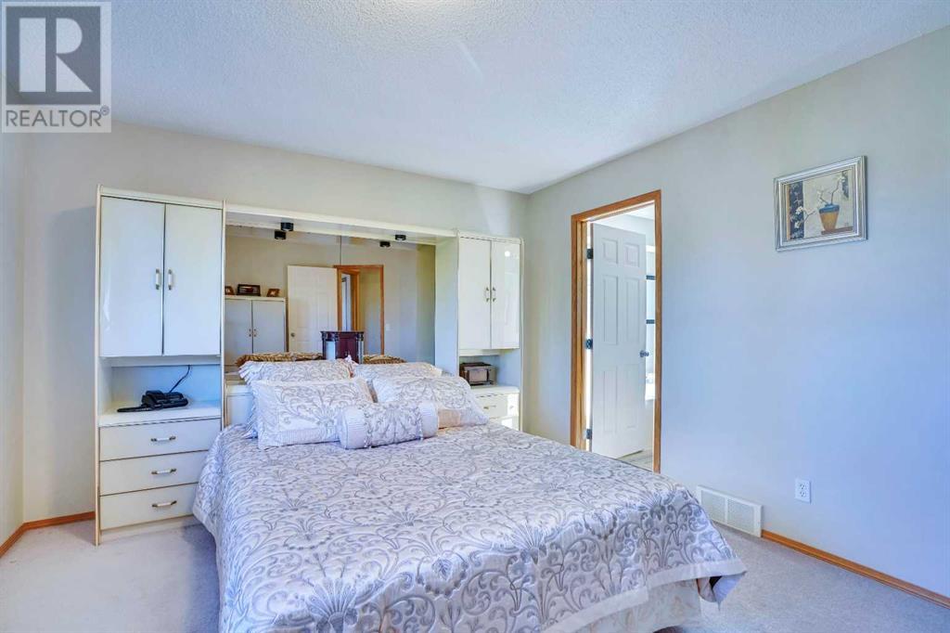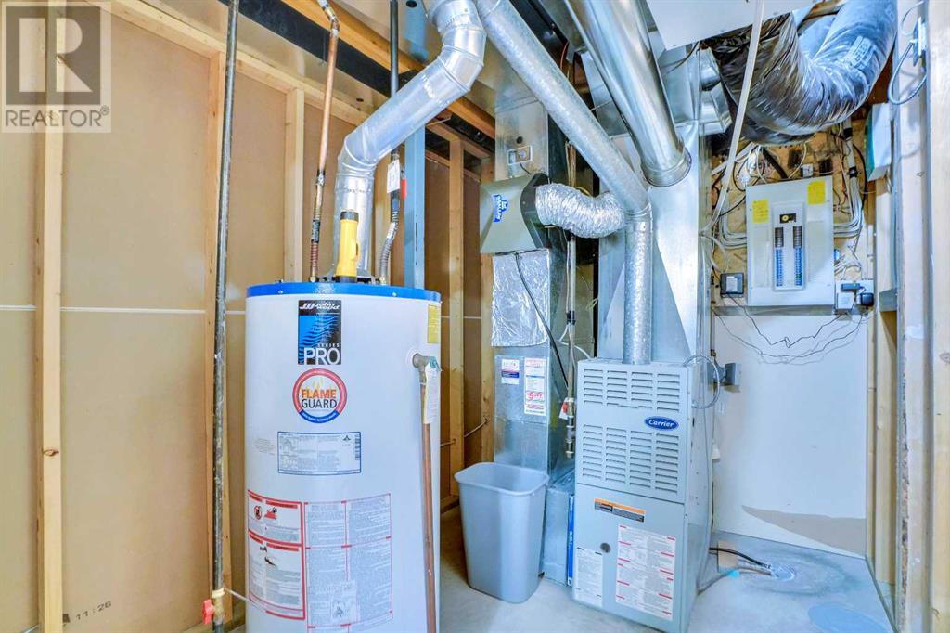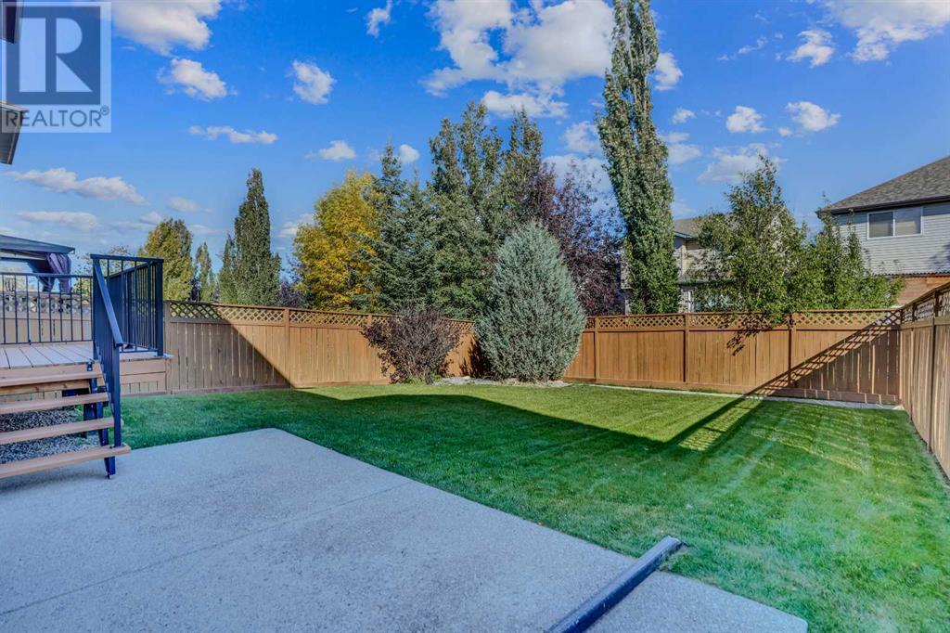4 Bedroom
4 Bathroom
1,891 ft2
Fireplace
None
Forced Air
Landscaped
$719,900
This four bedroom, beautifully maintained home features over 2600 SQFT of developed space on three levels, is ideally located on a quiet street with a kid's playground just around the corner. The home offers a bright, open plan with vaulted entry, family room with fireplace with slate surround, eating nook and kitchen with hickory cabinets, slate backsplash and island with breakfast bar, and newer stainless appliances. A designated laundry room and powder room complete the main floor. The second floor features a bonus room with vaulted ceilings and built-in desk and tv cabinet, as well as three bedrooms, including primary bedroom with walk-in closet and ensuite with a deep soaker tub and separate shower. The basement has been finished with a large rec room, 3-piece bathroom, den, and 4th bedroom. Fully fenced and landscaped back yard with recently replaced deck, and an insulated attached double garage. This home is spotless and shows true pride of ownership!! Easy to show, book your private showing today, 130 Valley Stream Circle NW. Value priced at $719,900. (id:52784)
Property Details
|
MLS® Number
|
A2168902 |
|
Property Type
|
Single Family |
|
Neigbourhood
|
Crestmont |
|
Community Name
|
Valley Ridge |
|
Amenities Near By
|
Golf Course, Playground, Schools |
|
Community Features
|
Golf Course Development |
|
Features
|
No Animal Home, No Smoking Home |
|
Parking Space Total
|
4 |
|
Plan
|
0013179 |
|
Structure
|
Deck |
Building
|
Bathroom Total
|
4 |
|
Bedrooms Above Ground
|
3 |
|
Bedrooms Below Ground
|
1 |
|
Bedrooms Total
|
4 |
|
Appliances
|
Refrigerator, Dishwasher, Oven |
|
Basement Development
|
Finished |
|
Basement Type
|
Full (finished) |
|
Constructed Date
|
2001 |
|
Construction Style Attachment
|
Detached |
|
Cooling Type
|
None |
|
Exterior Finish
|
Vinyl Siding |
|
Fireplace Present
|
Yes |
|
Fireplace Total
|
1 |
|
Flooring Type
|
Carpeted, Linoleum |
|
Foundation Type
|
Poured Concrete |
|
Half Bath Total
|
1 |
|
Heating Fuel
|
Natural Gas |
|
Heating Type
|
Forced Air |
|
Stories Total
|
2 |
|
Size Interior
|
1,891 Ft2 |
|
Total Finished Area
|
1891 Sqft |
|
Type
|
House |
Parking
Land
|
Acreage
|
No |
|
Fence Type
|
Fence |
|
Land Amenities
|
Golf Course, Playground, Schools |
|
Landscape Features
|
Landscaped |
|
Size Depth
|
36 M |
|
Size Frontage
|
11 M |
|
Size Irregular
|
396.00 |
|
Size Total
|
396 M2|4,051 - 7,250 Sqft |
|
Size Total Text
|
396 M2|4,051 - 7,250 Sqft |
|
Zoning Description
|
R-cg |
Rooms
| Level |
Type |
Length |
Width |
Dimensions |
|
Second Level |
Primary Bedroom |
|
|
14.44 Ft x 11.75 Ft |
|
Second Level |
Bedroom |
|
|
12.17 Ft x 9.75 Ft |
|
Second Level |
Bedroom |
|
|
11.17 Ft x 10.33 Ft |
|
Second Level |
4pc Bathroom |
|
|
10.92 Ft x 9.00 Ft |
|
Second Level |
4pc Bathroom |
|
|
9.67 Ft x 4.92 Ft |
|
Second Level |
Bonus Room |
|
|
18.08 Ft x 16.67 Ft |
|
Lower Level |
3pc Bathroom |
|
|
10.00 Ft x 4.92 Ft |
|
Lower Level |
Family Room |
|
|
21.75 Ft x 14.50 Ft |
|
Lower Level |
Bedroom |
|
|
14.00 Ft x 9.08 Ft |
|
Lower Level |
Den |
|
|
13.58 Ft x 6.67 Ft |
|
Lower Level |
Furnace |
|
|
11.00 Ft x 10.50 Ft |
|
Main Level |
Kitchen |
|
|
13.92 Ft x 10.67 Ft |
|
Main Level |
Living Room |
|
|
16.75 Ft x 14.42 Ft |
|
Main Level |
2pc Bathroom |
|
|
5.50 Ft x 4.92 Ft |
|
Main Level |
Dining Room |
|
|
14.08 Ft x 10.00 Ft |
|
Main Level |
Laundry Room |
|
|
8.00 Ft x 5.33 Ft |
|
Main Level |
Foyer |
|
|
8.75 Ft x 6.83 Ft |
|
Main Level |
Pantry |
|
|
3.92 Ft x 3.92 Ft |
https://www.realtor.ca/real-estate/27473196/130-valley-stream-circle-nw-calgary-valley-ridge


















