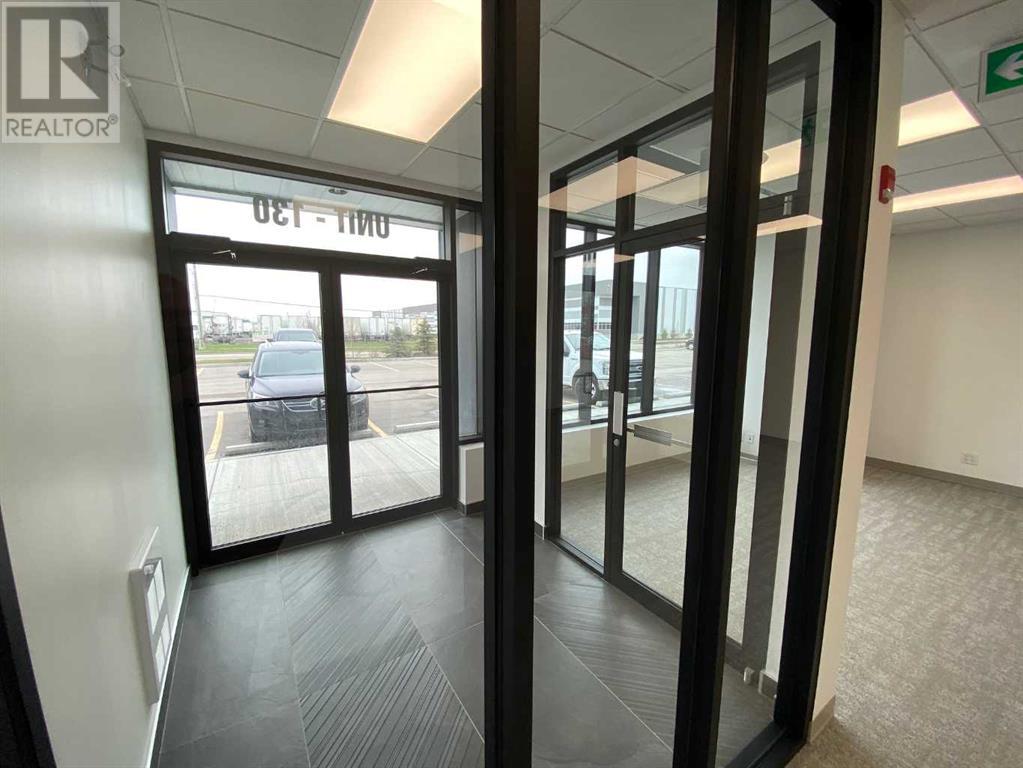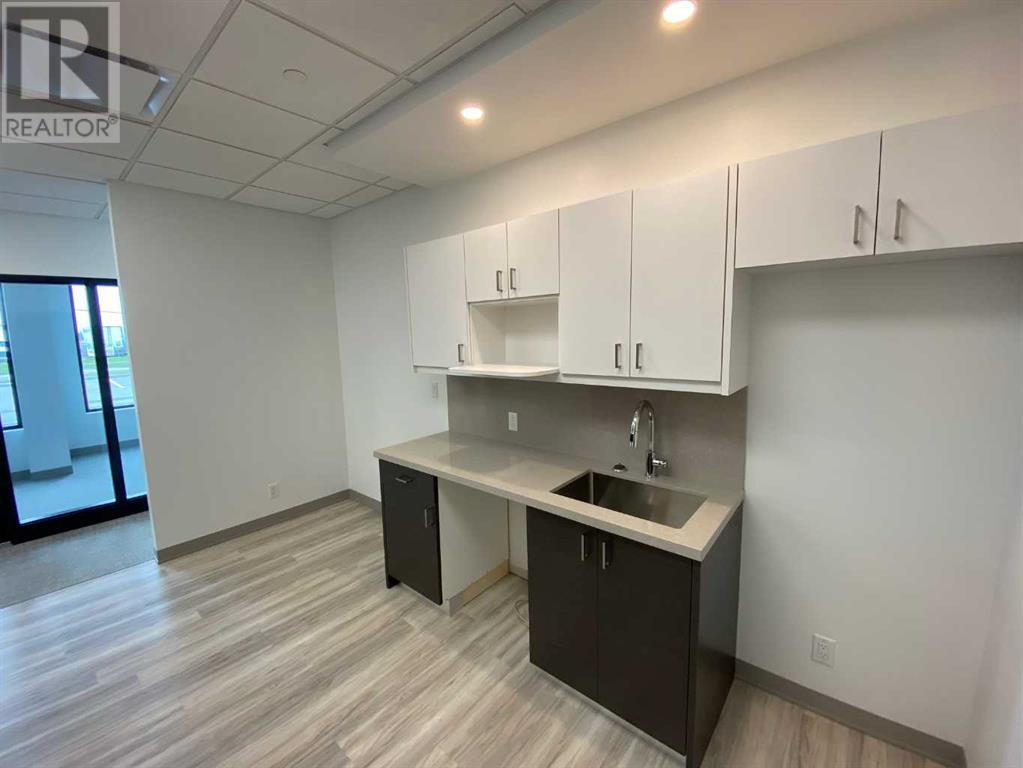130, 5423 61 Avenue Se Calgary, Alberta T2C 5N7
$14.50 / ft2
12,353 sq. ft. including mezzanine Available Highlights: -- - Excellent location just off 52 Street SE, proximity and direct access to Stoney Trail on 61 Ave and Deerfoot via Glenmore Trail.- Newer state of the art pre-cast concrete construction, developed main floor office, 1,442 sq. ft. open concrete mezzanine with separate entrance, balance is open warehouse.- Key features include, 10 stall double row parking, 26' ceiling height, heavy floor load, LED Lighting, skylights, ceiling fans, ESFR fire protection, 2 electric dock loading doors with levelers, and electric drive in door with sump.- Drive around yard with generous depth and loading. Rare find, state of the Art Industrial Condominium development , fully developed main floor office includes large reception, ample open office concept area , private office, boardroom, kitchen, washroom, balance of space open warehouse. Excellent location providing direct access to all major traffic corridors. Tenant occupied ample notice required, during normal business hours. (id:52784)
Property Details
| MLS® Number | A2162393 |
| Property Type | Industrial |
| Neigbourhood | Starfield |
| Community Name | Skyline West |
| ParkingSpaceTotal | 10 |
| Plan | 1811679 |
| TotalBuildings | 1 |
Building
| CeilingHeight | 312 In |
| ConstructedDate | 2019 |
| ConstructionMaterial | Poured Concrete |
| CoolingType | Central Air Conditioning |
| ExteriorFinish | Concrete |
| FoundationType | Poured Concrete |
| HeatingFuel | Natural Gas |
| SizeExterior | 12353 Sqft |
| SizeInterior | 12353 Sqft |
| TotalFinishedArea | 12353 Sqft |
Land
| Acreage | No |
| SizeTotalText | Unknown |
| ZoningDescription | I-g |
https://www.realtor.ca/real-estate/27382136/130-5423-61-avenue-se-calgary-skyline-west
Interested?
Contact us for more information






















