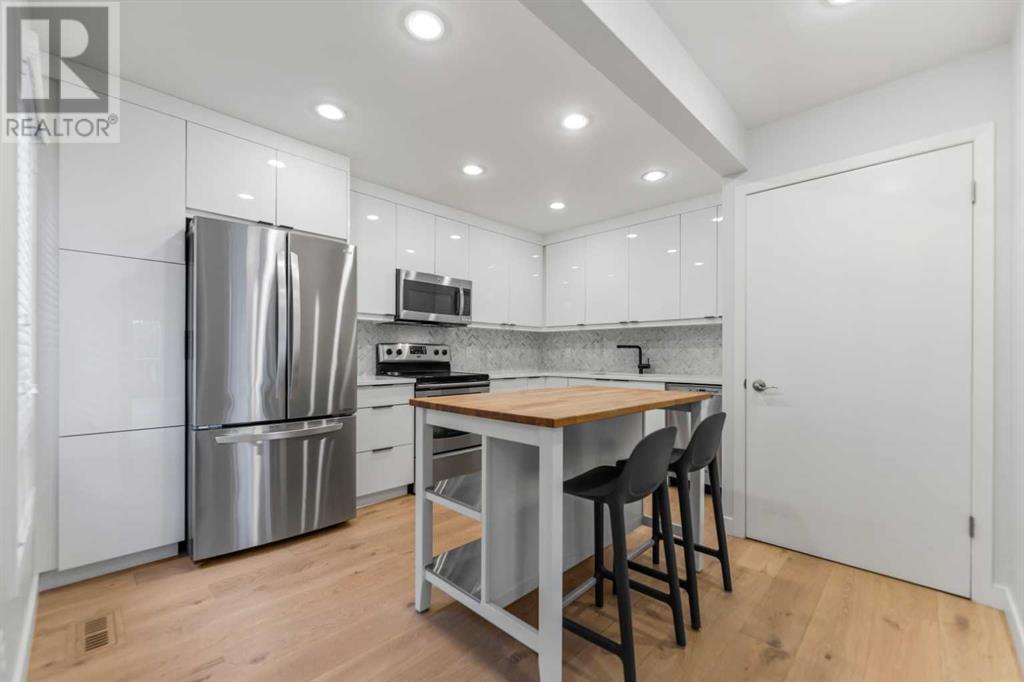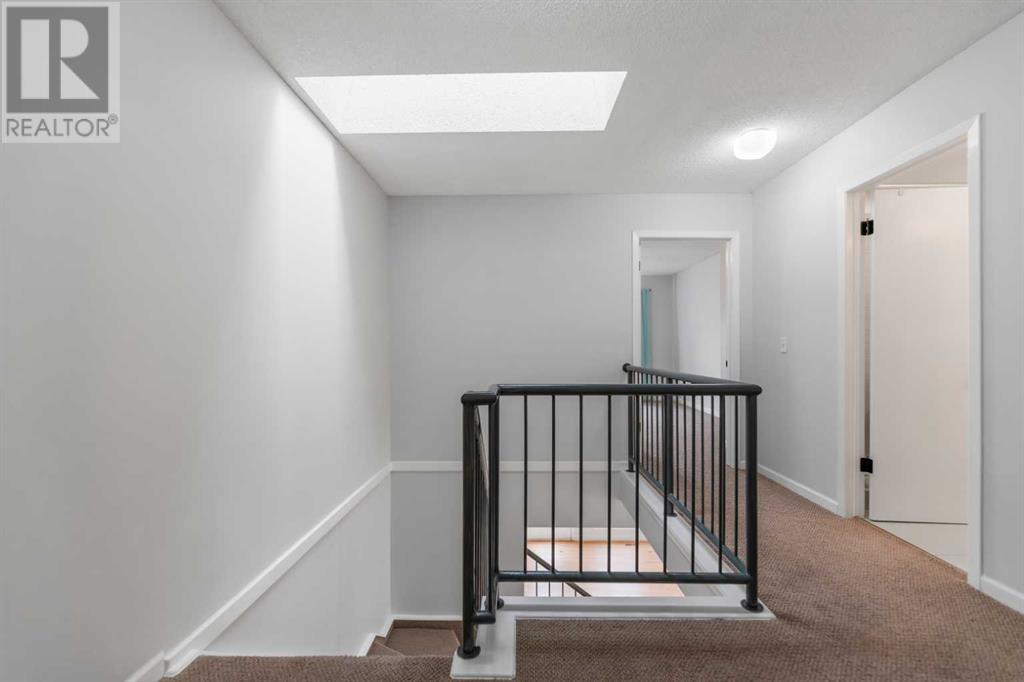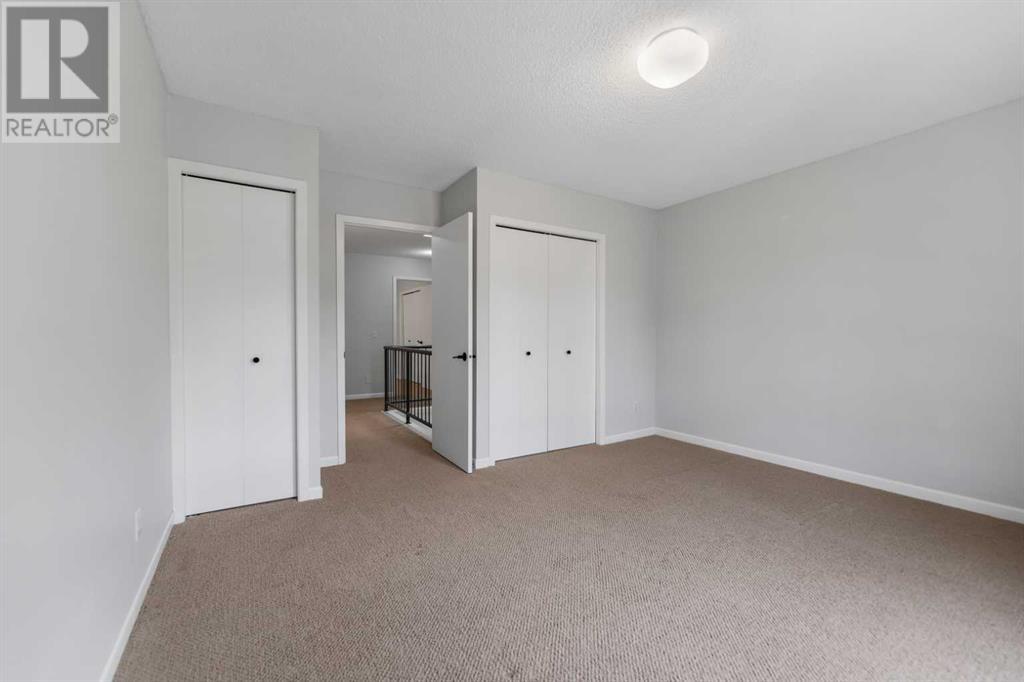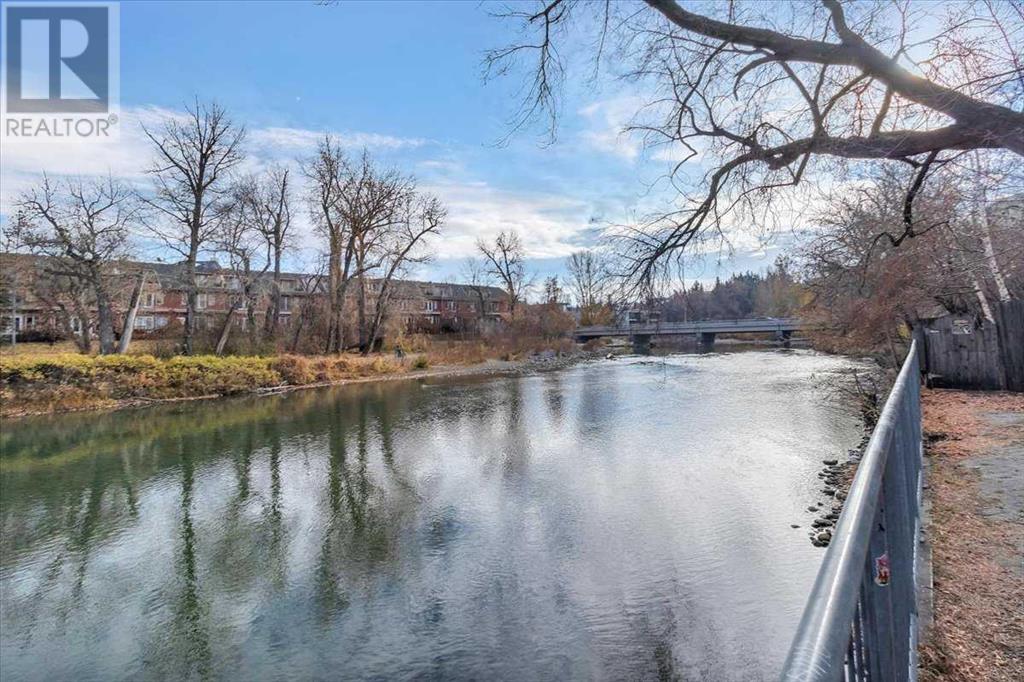130 24 Avenue Sw Calgary, Alberta T2S 0J9
$649,500Maintenance, Insurance, Reserve Fund Contributions
$250 Monthly
Maintenance, Insurance, Reserve Fund Contributions
$250 MonthlyLocation! Location! You’ll get excited when you see this home! Quiet location in trendy & historic Mission. Fully developed Two Storey with a modern appeal and spacious design. The Kitchen features attractive cabinets with special pull-outs, storage drawers, ample counter space, a moveable island with breakfast bar and quality appliances. The Dining area is enhanced with a glass block feature wall. The large Living Room has lots of windows including a glass door for easy access to the private deck (create your own outdoor living space). The sky-lite staircase leads to the upper level. There are two large Bedrooms which share a full Bathroom with a relaxing deep soaker tub and separate shower. The Primary Bedroom has a multi-functional nook – perfect for a home office or quiet retreat area. The Basement development is a bonus with a family room and guest Bedroom/Den. There is a full Bathroom with shower and laundry closet with lots of storage space. Check out the virtually staged photos. The decorating options are endless! Amazing inner-city location. Friendly 4-plex, pets are allowed with approval. City parking permits are available for your guests. Leave your car at home and walk to 4th Street to enjoy the many vibrant restaurants, pubs & boutiques, or take a quiet stroll along the river pathways. Close to nearby C-train, BMO Convention Centre, Stampede Park and so much more! Don’t miss out – quick possession is available. (id:52784)
Property Details
| MLS® Number | A2176379 |
| Property Type | Single Family |
| Neigbourhood | Bankview |
| Community Name | Mission |
| AmenitiesNearBy | Park, Playground, Schools, Shopping |
| CommunityFeatures | Pets Allowed |
| Features | Back Lane, Pvc Window, No Animal Home, No Smoking Home, Parking |
| ParkingSpaceTotal | 1 |
| Plan | 9110737 |
| Structure | Deck |
Building
| BathroomTotal | 3 |
| BedroomsAboveGround | 2 |
| BedroomsBelowGround | 1 |
| BedroomsTotal | 3 |
| Appliances | Washer, Refrigerator, Dishwasher, Stove, Dryer, Microwave Range Hood Combo, Window Coverings |
| BasementDevelopment | Finished |
| BasementType | Full (finished) |
| ConstructedDate | 1990 |
| ConstructionMaterial | Wood Frame |
| ConstructionStyleAttachment | Attached |
| CoolingType | Central Air Conditioning |
| ExteriorFinish | Vinyl Siding |
| FlooringType | Carpeted, Tile, Vinyl Plank |
| FoundationType | Poured Concrete |
| HalfBathTotal | 1 |
| HeatingFuel | Natural Gas |
| HeatingType | Forced Air |
| StoriesTotal | 2 |
| SizeInterior | 1326.65 Sqft |
| TotalFinishedArea | 1326.65 Sqft |
| Type | Row / Townhouse |
Parking
| Other |
Land
| Acreage | No |
| FenceType | Cross Fenced |
| LandAmenities | Park, Playground, Schools, Shopping |
| LandscapeFeatures | Landscaped |
| SizeTotalText | Unknown |
| ZoningDescription | Dc |
Rooms
| Level | Type | Length | Width | Dimensions |
|---|---|---|---|---|
| Second Level | Primary Bedroom | 19.92 Ft x 14.75 Ft | ||
| Second Level | Bedroom | 13.42 Ft x 14.08 Ft | ||
| Second Level | 4pc Bathroom | 8.83 Ft x 8.42 Ft | ||
| Lower Level | Bedroom | 12.75 Ft x 11.42 Ft | ||
| Lower Level | Recreational, Games Room | 19.17 Ft x 14.83 Ft | ||
| Lower Level | Laundry Room | 7.75 Ft x 2.58 Ft | ||
| Lower Level | 3pc Bathroom | 9.00 Ft x 7.75 Ft | ||
| Main Level | Living Room | 13.42 Ft x 14.17 Ft | ||
| Main Level | Kitchen | 13.42 Ft x 8.25 Ft | ||
| Main Level | Dining Room | 8.17 Ft x 7.92 Ft | ||
| Main Level | Foyer | 6.42 Ft x 4.08 Ft | ||
| Main Level | Furnace | 3.75 Ft x 5.00 Ft | ||
| Main Level | 2pc Bathroom | 7.50 Ft x 4.42 Ft |
https://www.realtor.ca/real-estate/27601045/130-24-avenue-sw-calgary-mission
Interested?
Contact us for more information








































