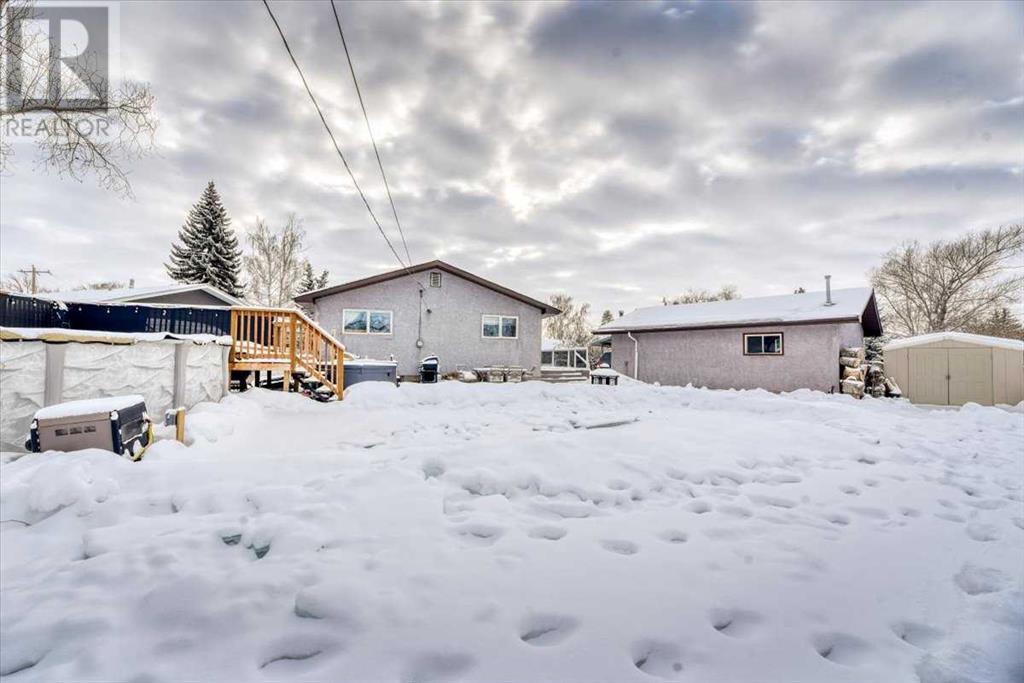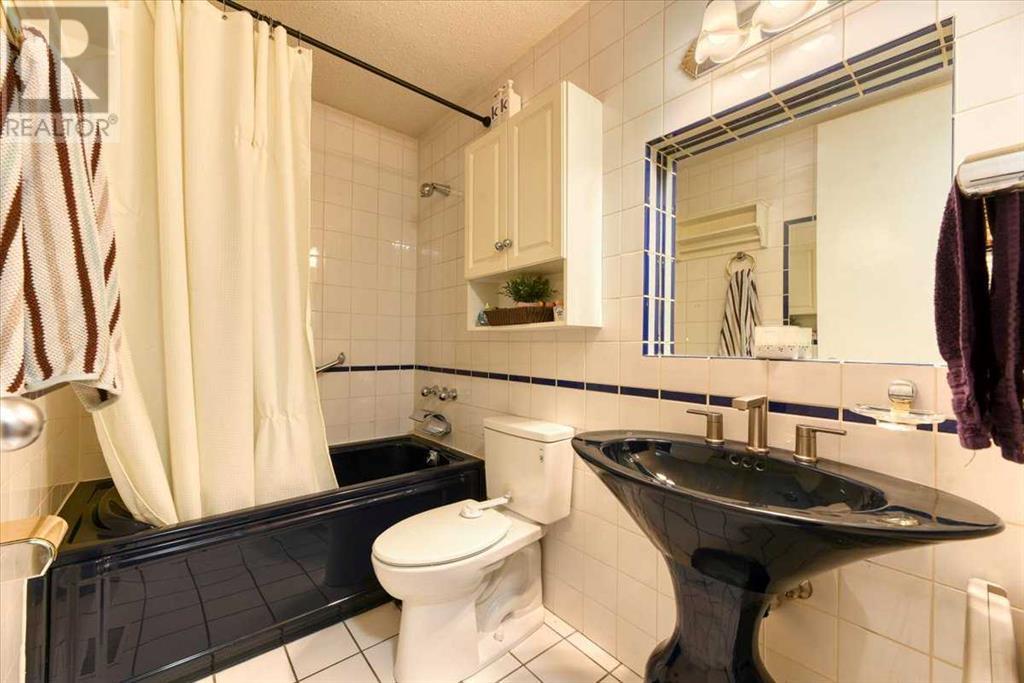13 Windsor Place Strathmore, Alberta T1P 1K1
$529,000
Welcome home! Discover the perfect blend of comfort and space in this well-maintained bungalow on a large pie-shaped lot. Enjoy the convenience of a heated double detached garage and a beautifully designed main floor, featuring a spacious living room and dining area. A big bay window off the dining room offers scenic views, making every meal a little more special. The kitchen is a cook’s dream with ample cabinet and counter space, perfect for meal prep and storage. Retreat to the generous primary bedroom complete with a private ensuite, while a second bedroom and full 4-piece bath provide plenty of room for family or guests. Head downstairs to the fully finished basement featuring a cozy rec room with a wet bar—ideal for entertaining! Plus, you’ll find two additional bedrooms, with the opportunity to easily upgrade the windows to meet today’s standards. The backyard is an absolute haven with a deck, patio, and plenty of space for kids, pets, and summer BBQs. Don't miss out on this ideal family home that combines style, space, and a wonderful neighborhood setting! Ready to make it yours? Book your showing today! (id:52784)
Property Details
| MLS® Number | A2185402 |
| Property Type | Single Family |
| Community Name | Westmount_Strathmore |
| Amenities Near By | Schools, Shopping |
| Features | Wet Bar |
| Parking Space Total | 4 |
| Plan | 867lk |
| Structure | Deck |
Building
| Bathroom Total | 3 |
| Bedrooms Above Ground | 2 |
| Bedrooms Below Ground | 2 |
| Bedrooms Total | 4 |
| Appliances | Washer, Refrigerator, Dishwasher, Stove, Dryer, Microwave Range Hood Combo, Window Coverings, Garage Door Opener |
| Architectural Style | Bungalow |
| Basement Development | Finished |
| Basement Type | Full (finished) |
| Constructed Date | 1973 |
| Construction Material | Wood Frame |
| Construction Style Attachment | Detached |
| Cooling Type | None |
| Exterior Finish | Stone, Stucco |
| Flooring Type | Carpeted, Hardwood, Tile, Vinyl Plank |
| Foundation Type | Poured Concrete |
| Half Bath Total | 1 |
| Heating Type | Forced Air |
| Stories Total | 1 |
| Size Interior | 1,177 Ft2 |
| Total Finished Area | 1177.47 Sqft |
| Type | House |
Parking
| Detached Garage | 2 |
Land
| Acreage | No |
| Fence Type | Fence |
| Land Amenities | Schools, Shopping |
| Size Frontage | 12.53 M |
| Size Irregular | 858.00 |
| Size Total | 858 M2|7,251 - 10,889 Sqft |
| Size Total Text | 858 M2|7,251 - 10,889 Sqft |
| Zoning Description | R1 |
Rooms
| Level | Type | Length | Width | Dimensions |
|---|---|---|---|---|
| Lower Level | 2pc Bathroom | .00 Ft x .00 Ft | ||
| Lower Level | Bedroom | 9.67 Ft x 9.17 Ft | ||
| Lower Level | Bedroom | 12.42 Ft x 9.17 Ft | ||
| Lower Level | Recreational, Games Room | 15.17 Ft x 28.50 Ft | ||
| Main Level | 3pc Bathroom | .00 Ft x .00 Ft | ||
| Main Level | 4pc Bathroom | .00 Ft x .00 Ft | ||
| Main Level | Bedroom | 10.33 Ft x 9.75 Ft | ||
| Main Level | Dining Room | 15.58 Ft x 11.00 Ft | ||
| Main Level | Kitchen | 15.33 Ft x 12.92 Ft | ||
| Main Level | Living Room | 13.58 Ft x 19.00 Ft | ||
| Main Level | Primary Bedroom | 16.67 Ft x 11.17 Ft |
https://www.realtor.ca/real-estate/27766372/13-windsor-place-strathmore-westmountstrathmore
Contact Us
Contact us for more information





































