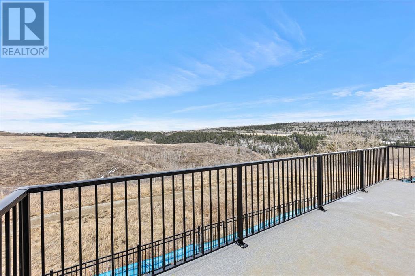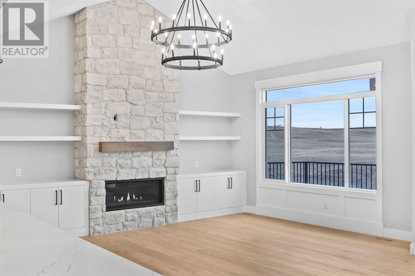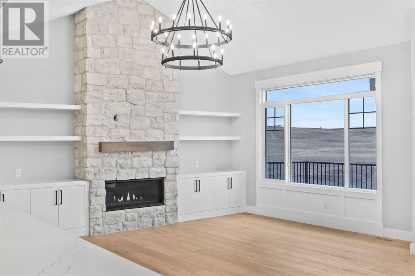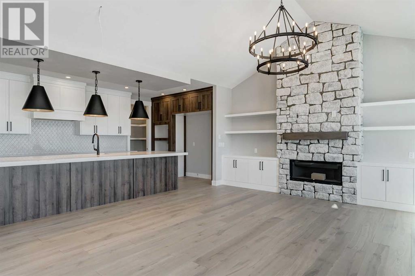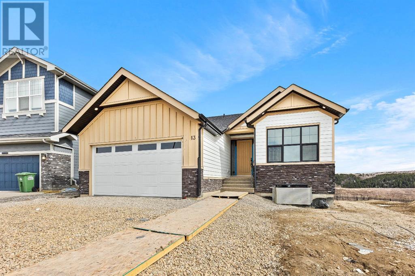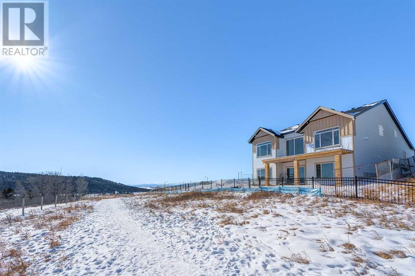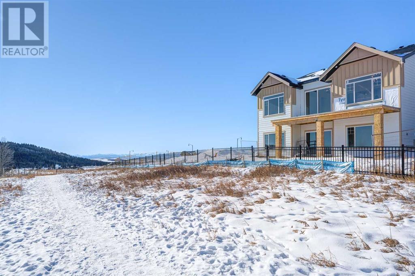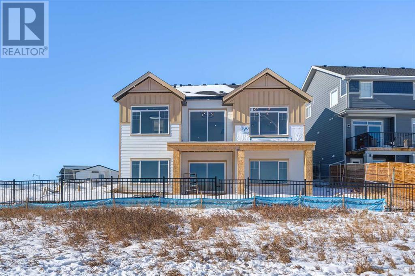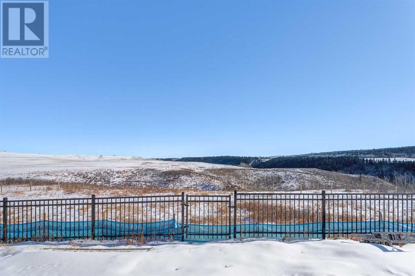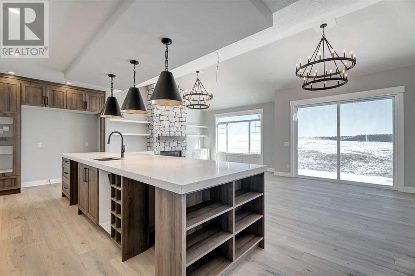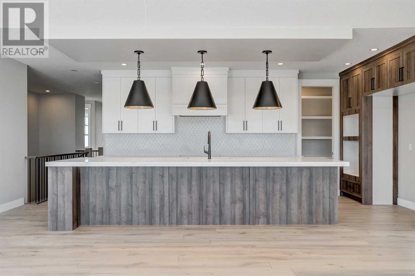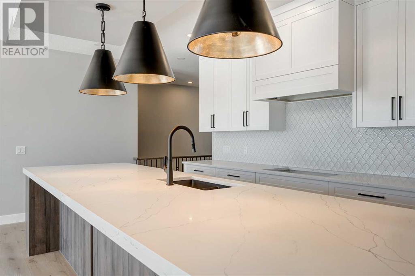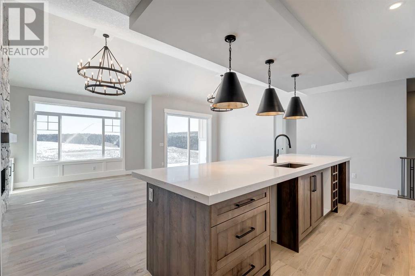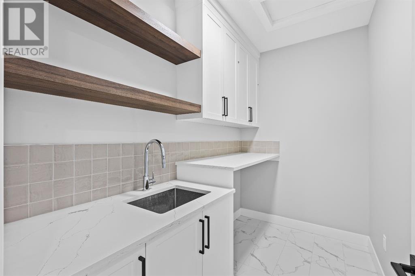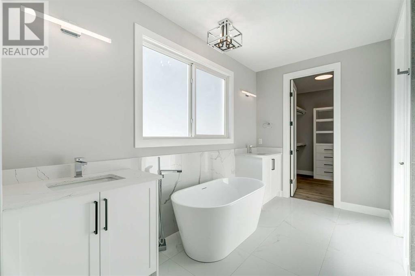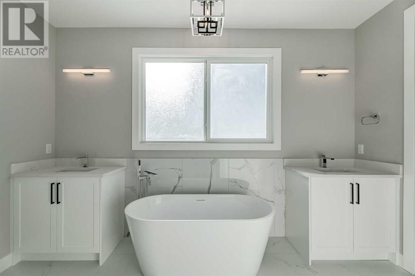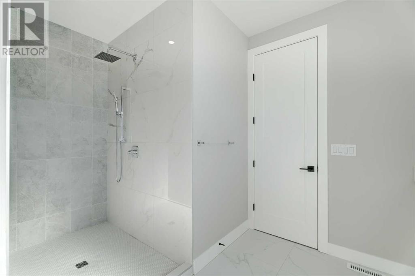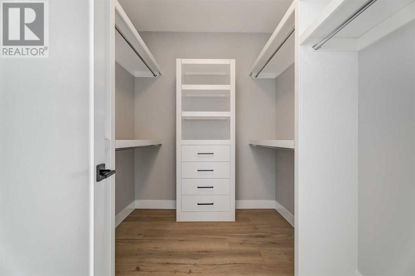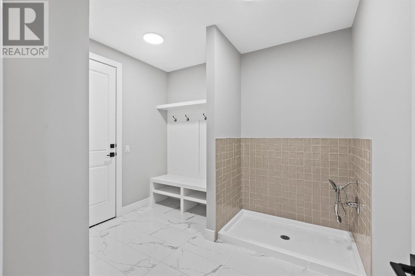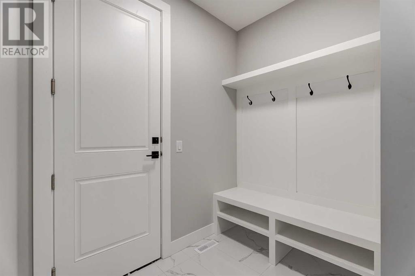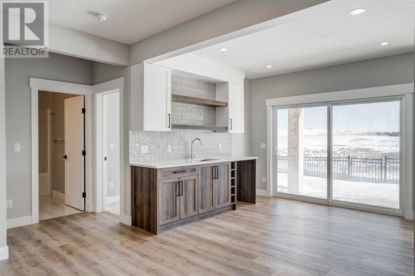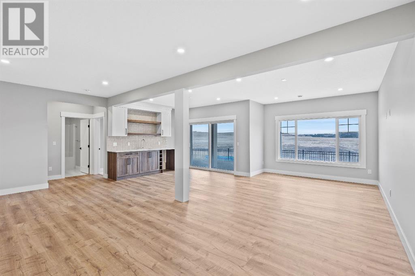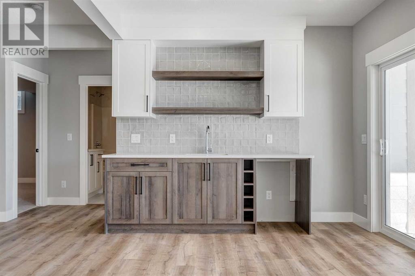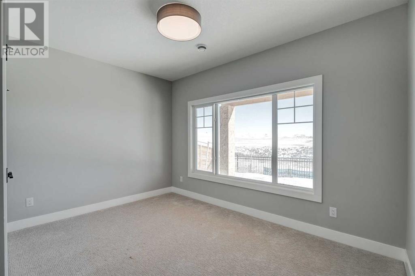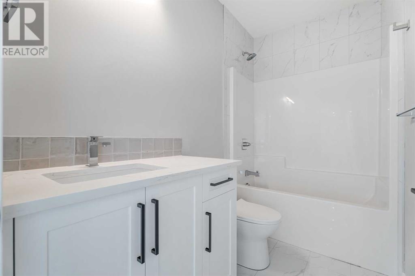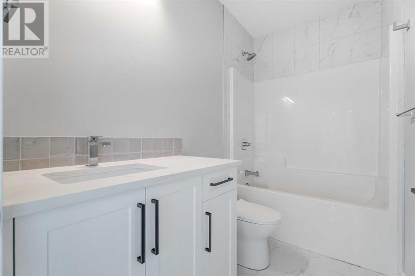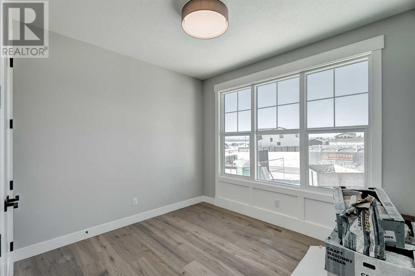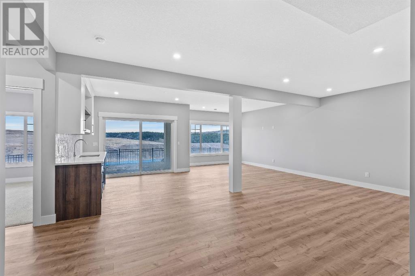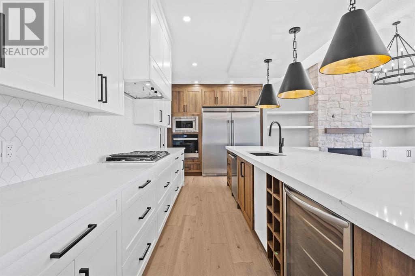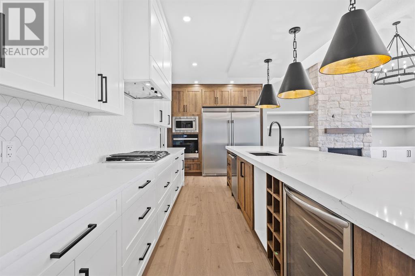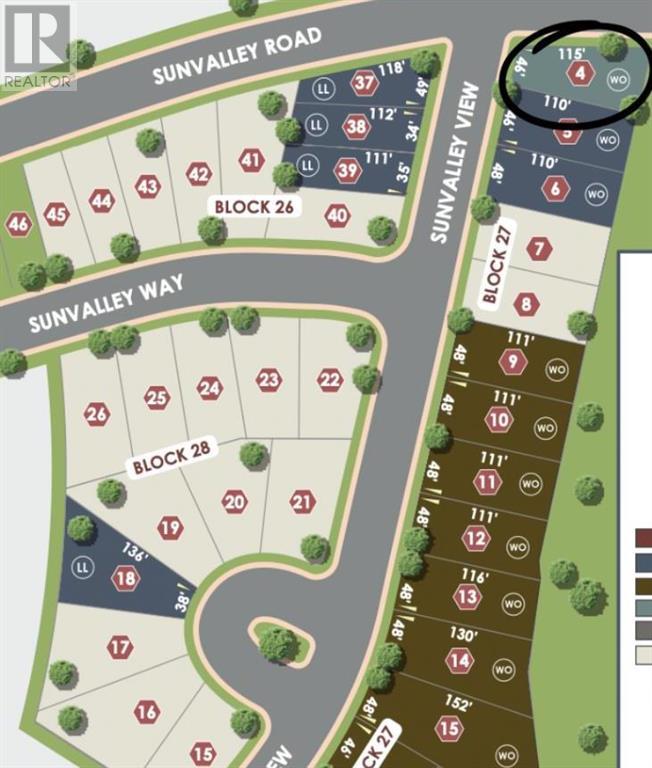13 Sunvalley View Cochrane, Alberta T4C 0H4
$1,149,900
Welcome to 13 Sunvalley View! This home is a MUST SEE! With its smart use of space, exquisite style and a timeless design, Wisdom offers any mature couple or family, a spacious, luxurious, yet humble home. The main floor features an office/flex room or could be used as a secondary bedrooms with a bathroom right off to the right. The open concept kitchen overlooks the great room showcasing a beautiful STONE FIREPLACE, VAULTED CEILINGS, and large windows, making it nice and bright! But thats not all, this home has VIEWS for DAYS as you walk out onto the balcony or view right from your window the open farm fields and deer passing by! This WALKOUT BUNGALOW offers 2 bedrooms up, 2 full bathrooms, A DOG WASH, MUDROOM with BUILT INS and LAUNDRY on the main floor. The large master suite features a beautiful spa-like ensuite, DUAL SINKS, a SOAKER TUB and a beautiful WALKIN CLOSET with BUILT IN SHELVING / DRAWERS. As you head downstairs to the WALKOUT basement you will find the space is FULLY FINISHED, with a WET BAR and 2 EXTRA SPACIOUS BEDROOMS for guests or a Family of 5! This home walks out onto a path but also farm fields. The VIEW IS SPECTACULAR and is one you don't want to miss! Book your showing today! (id:52784)
Property Details
| MLS® Number | A2099176 |
| Property Type | Single Family |
| Neigbourhood | Sunset Ridge |
| Community Name | Sunset Ridge |
| Amenities Near By | Park, Playground |
| Features | Other, No Neighbours Behind, No Animal Home, No Smoking Home |
| Parking Space Total | 4 |
| Plan | 2211829 |
| Structure | Deck |
Building
| Bathroom Total | 3 |
| Bedrooms Above Ground | 2 |
| Bedrooms Below Ground | 2 |
| Bedrooms Total | 4 |
| Age | New Building |
| Amenities | Other |
| Appliances | Refrigerator, Cooktop - Gas, Dishwasher, Microwave, Oven - Built-in, Hood Fan, Garage Door Opener |
| Architectural Style | Bungalow |
| Basement Development | Finished |
| Basement Features | Walk Out |
| Basement Type | Full (finished) |
| Construction Material | Poured Concrete, Wood Frame |
| Construction Style Attachment | Detached |
| Cooling Type | None |
| Exterior Finish | Composite Siding, Concrete |
| Fireplace Present | Yes |
| Fireplace Total | 1 |
| Flooring Type | Carpeted, Hardwood, Tile |
| Foundation Type | Poured Concrete |
| Heating Fuel | Natural Gas |
| Heating Type | Forced Air |
| Stories Total | 1 |
| Size Interior | 1725.4 Sqft |
| Total Finished Area | 1725.4 Sqft |
| Type | House |
Parking
| Attached Garage | 2 |
Land
| Acreage | No |
| Fence Type | Partially Fenced |
| Land Amenities | Park, Playground |
| Size Depth | 35.36 M |
| Size Frontage | 14.63 M |
| Size Irregular | 5290.00 |
| Size Total | 5290 Sqft|4,051 - 7,250 Sqft |
| Size Total Text | 5290 Sqft|4,051 - 7,250 Sqft |
| Zoning Description | Cr-2 |
Rooms
| Level | Type | Length | Width | Dimensions |
|---|---|---|---|---|
| Lower Level | Bedroom | 12.50 Ft x 10.42 Ft | ||
| Lower Level | Recreational, Games Room | 24.67 Ft x 22.42 Ft | ||
| Lower Level | Bedroom | 12.83 Ft x 9.17 Ft | ||
| Lower Level | Furnace | 12.58 Ft x 9.42 Ft | ||
| Lower Level | Storage | 31.33 Ft x 9.83 Ft | ||
| Lower Level | 4pc Bathroom | 8.92 Ft x 4.92 Ft | ||
| Main Level | Living Room | 16.25 Ft x 13.42 Ft | ||
| Main Level | Dining Room | 11.67 Ft x 9.92 Ft | ||
| Main Level | Kitchen | 19.25 Ft x 9.50 Ft | ||
| Main Level | Bedroom | 10.92 Ft x 9.75 Ft | ||
| Main Level | Primary Bedroom | 13.50 Ft x 11.50 Ft | ||
| Main Level | Laundry Room | 9.67 Ft x 5.58 Ft | ||
| Main Level | Other | 10.50 Ft x 9.58 Ft | ||
| Main Level | 4pc Bathroom | 7.92 Ft x 4.92 Ft | ||
| Main Level | 5pc Bathroom | 12.92 Ft x 12.92 Ft |
https://www.realtor.ca/real-estate/26527415/13-sunvalley-view-cochrane-sunset-ridge
Interested?
Contact us for more information

