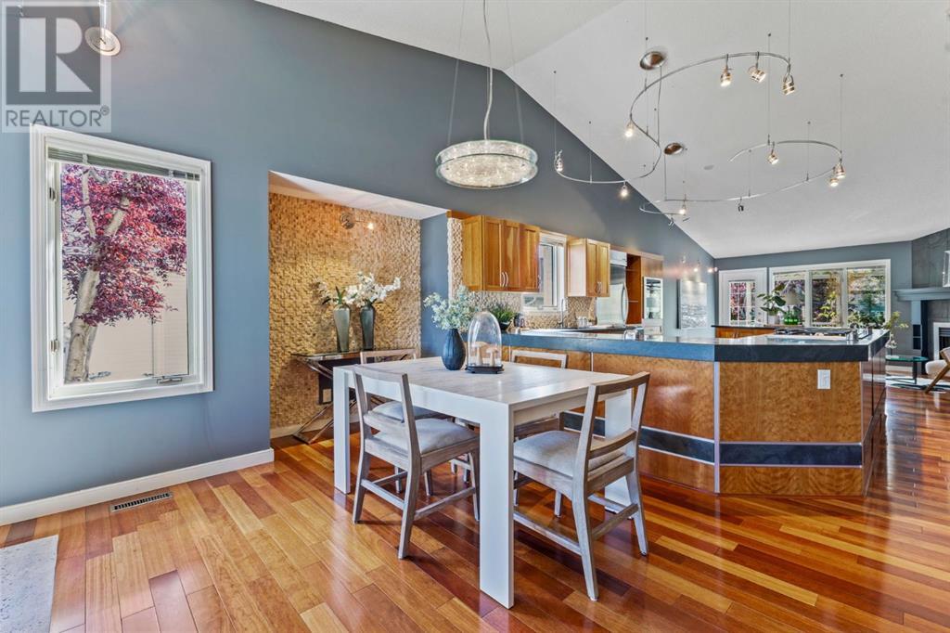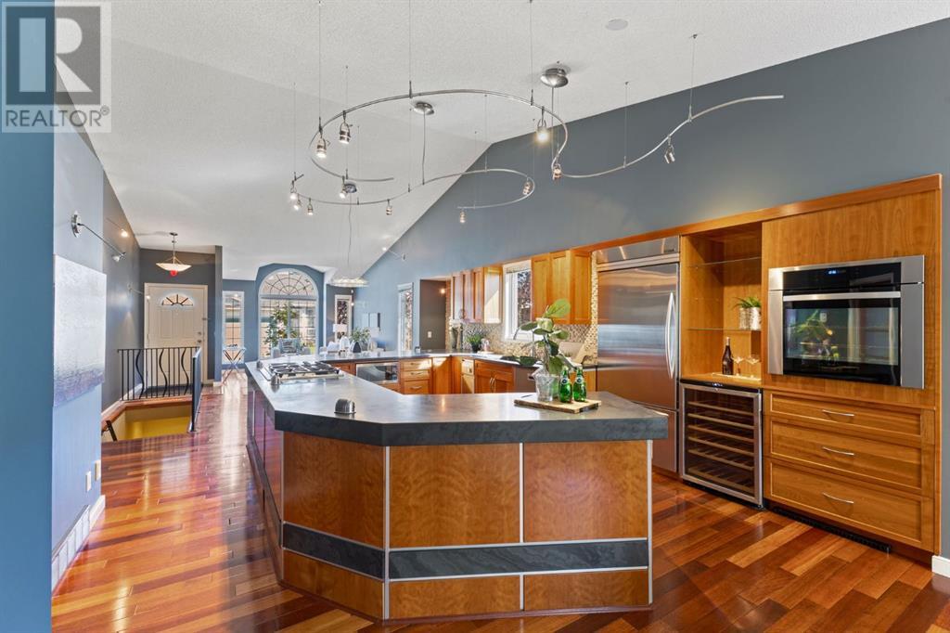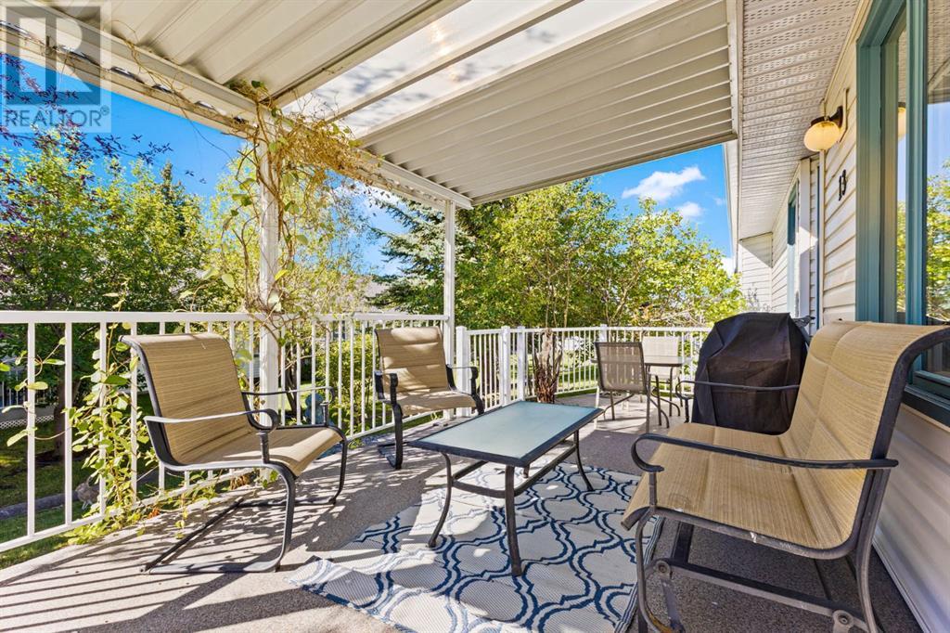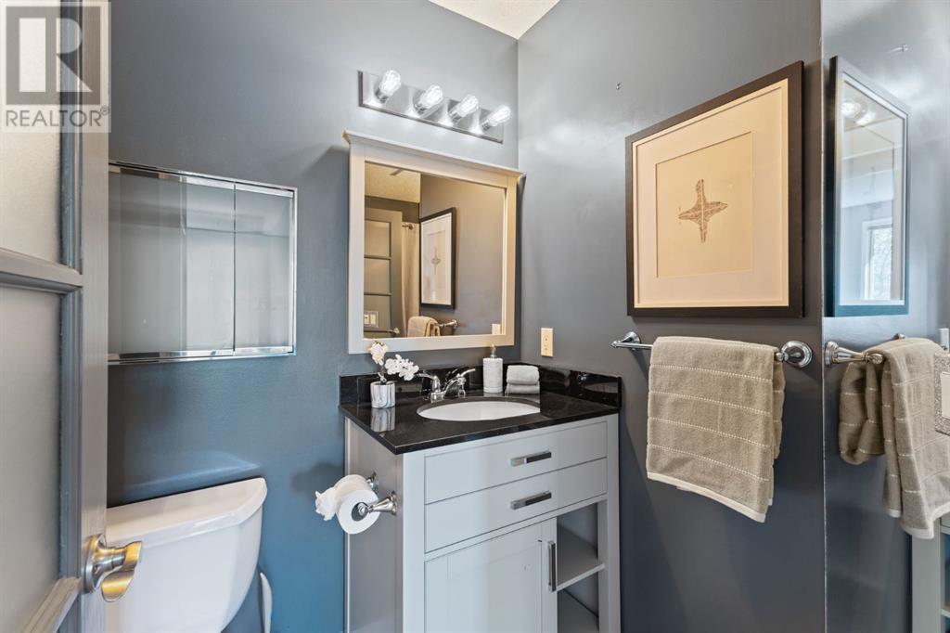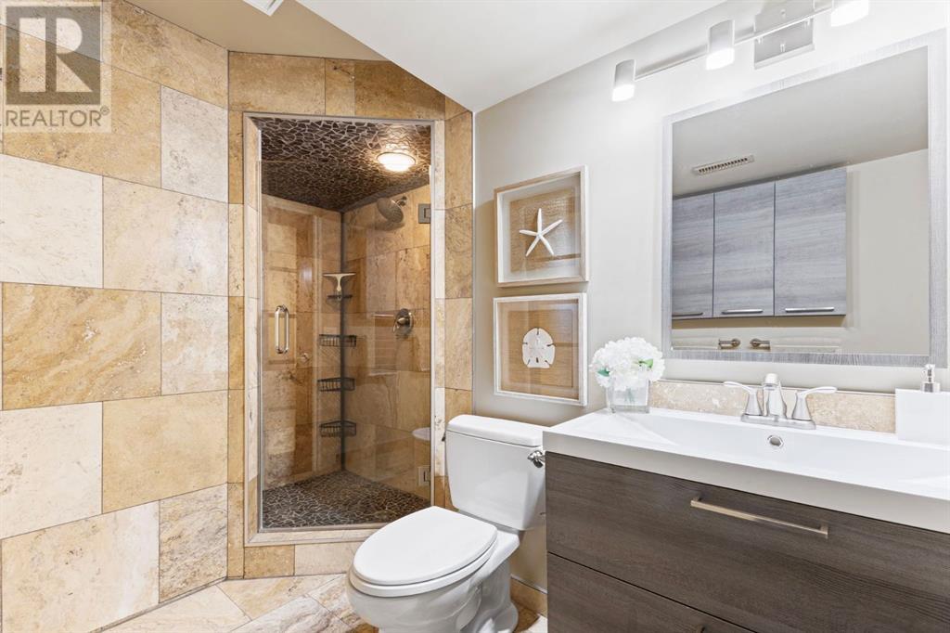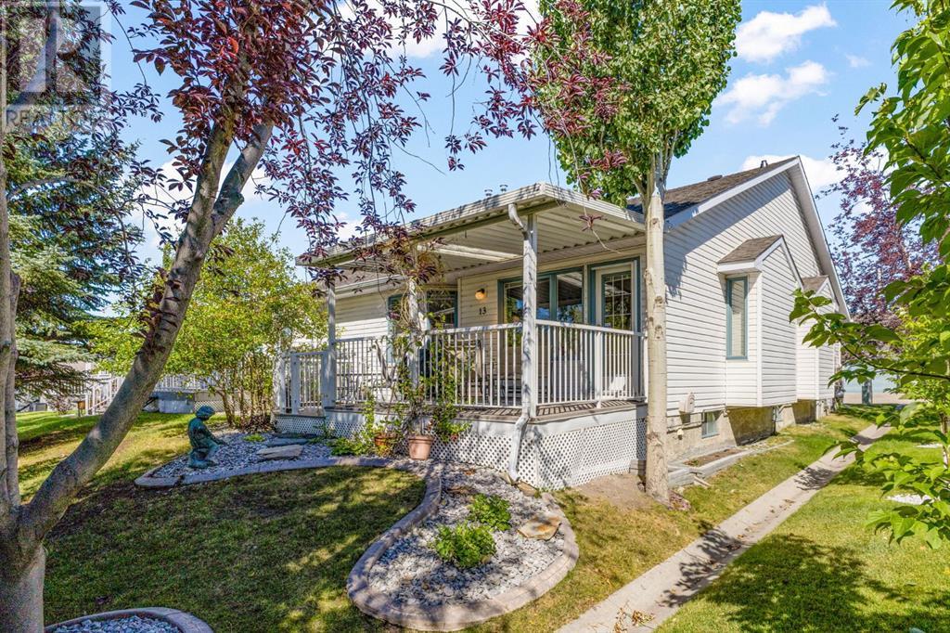13 Rivercrest Villas Se Calgary, Alberta T2C 4K4
$459,900Maintenance, Common Area Maintenance, Insurance, Property Management, Reserve Fund Contributions
$386.80 Monthly
Maintenance, Common Area Maintenance, Insurance, Property Management, Reserve Fund Contributions
$386.80 MonthlyWelcome to Rivercrest Villas! This bungalow style villa is an interior, end unit within this quiet, conveniently located complex in the community of Riverbend. This beautiful home has undergone extensive renovations throughout. As you enter, you will immediately be struck by the amount of natural light that floods the main floor highlighting the stunning vaulted ceilings and hardwood floors. The heart of the home is the gorgeous gourmet kitchen featuring custom cabinetry with tons of storage, a gas cooktop, large refrigerator, wall oven, and bar fridge. The lovely living room, off the kitchen, features a beautiful gas fireplace, large windows and French door that leads out to a south facing back deck with plenty of privacy. Continuing on the main level, you will find a generously sized primary bedroom with updated ensuite and walk-in closet. Tucked away off the kitchen towards the attached garage, there is a conveniently located powder room and stacked laundry with custom builtin storage. Heading down stairs you will be met with an additional fireplace, a nook perfect for a small office or additional storage and a perfectly sized rec space. An additional, large bedroom featuring a stunning custom wardrobe and an updated full bathroom with walk-in stone shower complete this level. The furnace and hot water tank were replaced and upgraded in 2021. In addition to the attached single garage you also have a driveway for another vehicle and plenty of visitor parking throughout the complex. This home is within walking distance to shops, transportation, pathways and very quick access to Glenmore Trail. A rare find in a lovely community! (id:52784)
Property Details
| MLS® Number | A2160167 |
| Property Type | Single Family |
| Neigbourhood | Riverbend |
| Community Name | Riverbend |
| AmenitiesNearBy | Park, Playground, Schools, Shopping |
| CommunityFeatures | Pets Allowed With Restrictions |
| Features | See Remarks, Closet Organizers, No Smoking Home, Gas Bbq Hookup, Parking |
| ParkingSpaceTotal | 2 |
| Plan | 9410925 |
| Structure | Deck, See Remarks |
Building
| BathroomTotal | 3 |
| BedroomsAboveGround | 1 |
| BedroomsBelowGround | 1 |
| BedroomsTotal | 2 |
| Appliances | Washer, Refrigerator, Cooktop - Gas, Dishwasher, Dryer, Microwave, Compactor, Garburator, Oven - Built-in, Window Coverings, Garage Door Opener |
| ArchitecturalStyle | Bungalow |
| BasementDevelopment | Finished |
| BasementType | Full (finished) |
| ConstructedDate | 1994 |
| ConstructionMaterial | Wood Frame |
| ConstructionStyleAttachment | Semi-detached |
| CoolingType | None |
| ExteriorFinish | Brick, Vinyl Siding |
| FireplacePresent | Yes |
| FireplaceTotal | 2 |
| FlooringType | Carpeted, Hardwood, Tile |
| FoundationType | Poured Concrete |
| HalfBathTotal | 1 |
| HeatingType | Central Heating |
| StoriesTotal | 1 |
| SizeInterior | 1192 Sqft |
| TotalFinishedArea | 1192 Sqft |
| Type | Duplex |
Parking
| Attached Garage | 1 |
Land
| Acreage | No |
| FenceType | Not Fenced |
| LandAmenities | Park, Playground, Schools, Shopping |
| LandscapeFeatures | Garden Area, Landscaped |
| SizeDepth | 31.05 M |
| SizeFrontage | 9.78 M |
| SizeIrregular | 308.00 |
| SizeTotal | 308 M2|0-4,050 Sqft |
| SizeTotalText | 308 M2|0-4,050 Sqft |
| ZoningDescription | M-cg D24 |
Rooms
| Level | Type | Length | Width | Dimensions |
|---|---|---|---|---|
| Basement | Bedroom | 17.75 Ft x 12.75 Ft | ||
| Basement | 3pc Bathroom | 7.33 Ft x 11.00 Ft | ||
| Basement | Recreational, Games Room | 14.08 Ft x 30.25 Ft | ||
| Main Level | Kitchen | 16.92 Ft x 17.17 Ft | ||
| Main Level | Living Room | 11.92 Ft x 17.50 Ft | ||
| Main Level | Family Room | 15.00 Ft x 9.92 Ft | ||
| Main Level | Primary Bedroom | 14.17 Ft x 15.50 Ft | ||
| Main Level | 4pc Bathroom | 8.00 Ft x 5.00 Ft | ||
| Main Level | 2pc Bathroom | 5.08 Ft x 8.33 Ft |
https://www.realtor.ca/real-estate/27348959/13-rivercrest-villas-se-calgary-riverbend
Interested?
Contact us for more information






