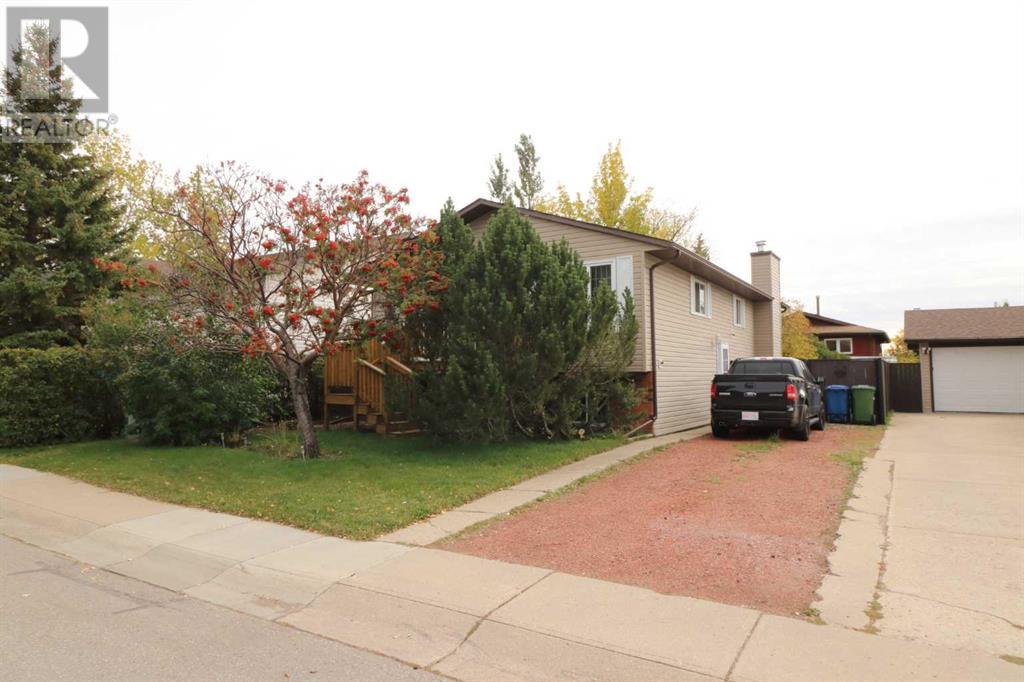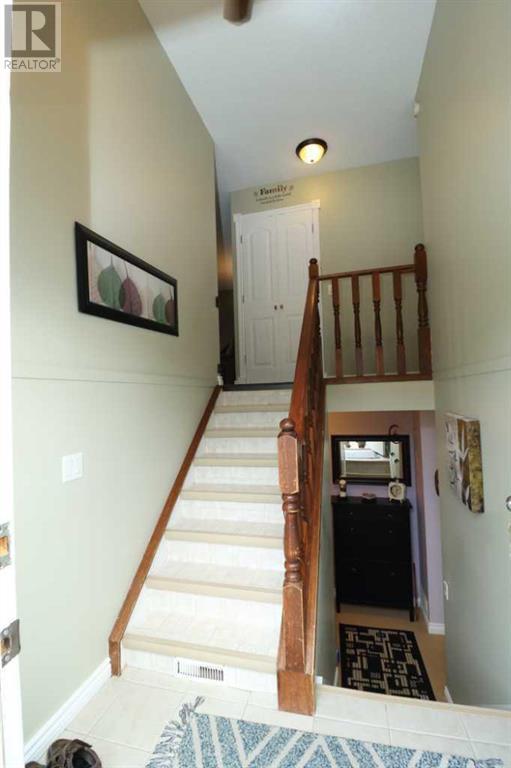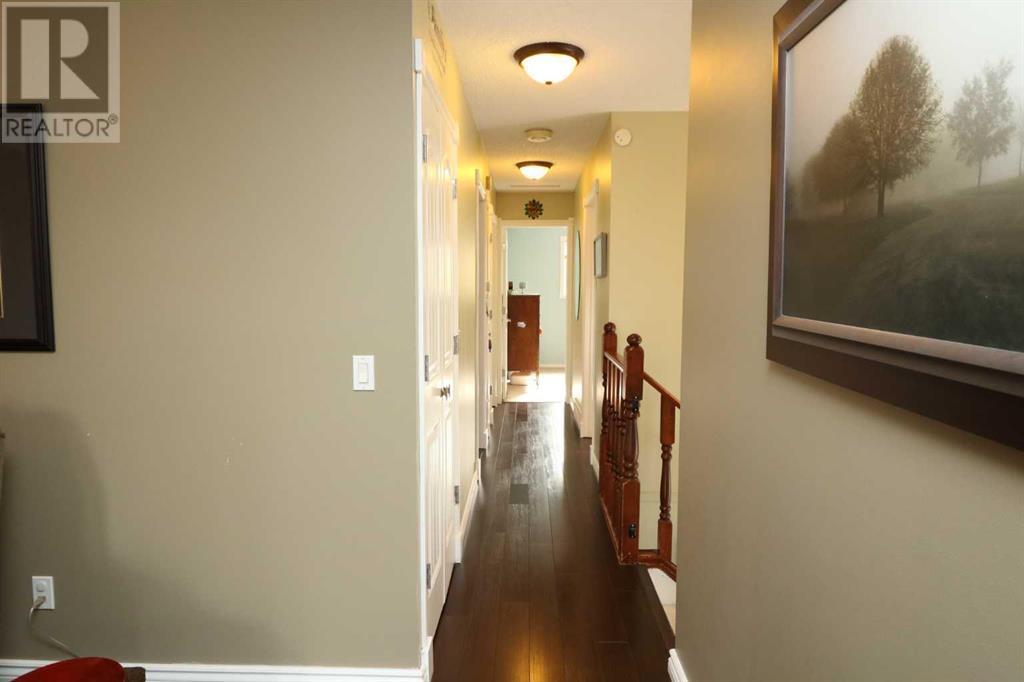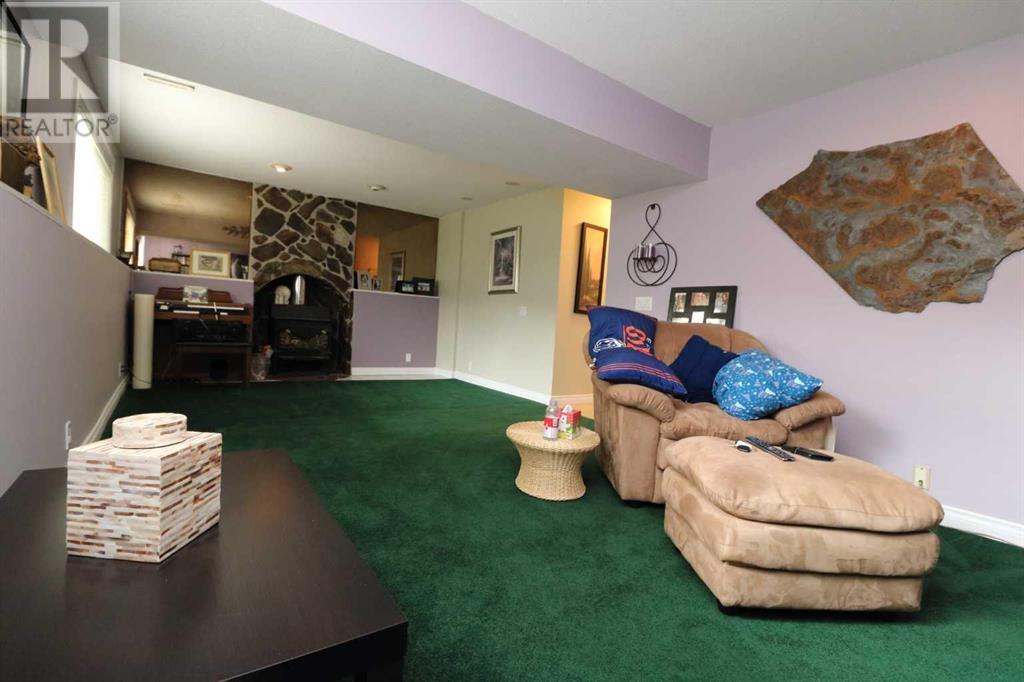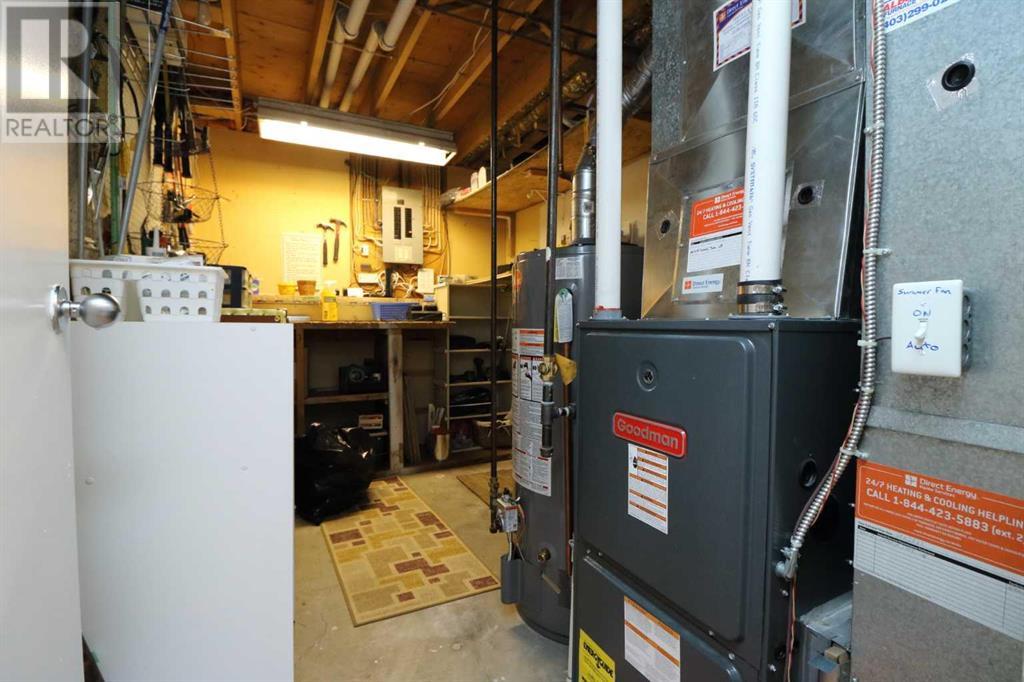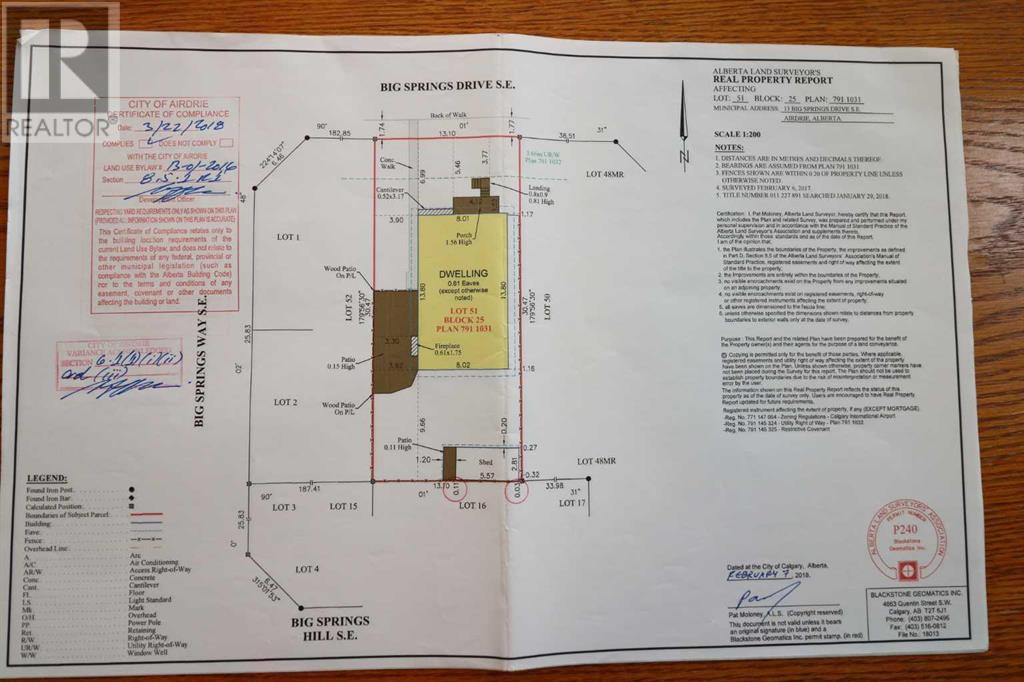13 Big Springs Drive Se Airdrie, Alberta T4A 1N6
4 Bedroom
2 Bathroom
1155 sqft
Bi-Level
Fireplace
None
Forced Air
Fruit Trees, Landscaped
$479,900
Check out the backyard on this one folks. Cozy Bilevel with 3 + 1 Bedrooms plus Den/Office & 2 full bathrooms .Many upgrades include Paint, flooring, bathroom, windows and newer furnace. This well-maintained home is just waiting for your personal touch. Close to all levels of schooling, shopping and Genesis Centre. The backyard is waiting for you to have those family gatherings, BBq's or just sit in the quiet comfort of the foliage. (id:52784)
Property Details
| MLS® Number | A2173627 |
| Property Type | Single Family |
| Neigbourhood | Big Springs |
| Community Name | Big Springs |
| AmenitiesNearBy | Playground |
| Features | Treed, No Smoking Home, Level |
| ParkingSpaceTotal | 2 |
| Plan | 7911031 |
| Structure | Deck |
Building
| BathroomTotal | 2 |
| BedroomsAboveGround | 3 |
| BedroomsBelowGround | 1 |
| BedroomsTotal | 4 |
| Appliances | Washer, Refrigerator, Dishwasher, Stove, Dryer, Window Coverings |
| ArchitecturalStyle | Bi-level |
| BasementDevelopment | Finished |
| BasementType | Full (finished) |
| ConstructedDate | 1980 |
| ConstructionMaterial | Wood Frame |
| ConstructionStyleAttachment | Detached |
| CoolingType | None |
| ExteriorFinish | Brick, Vinyl Siding |
| FireplacePresent | Yes |
| FireplaceTotal | 1 |
| FlooringType | Carpeted, Ceramic Tile, Laminate |
| FoundationType | Poured Concrete |
| HeatingFuel | Natural Gas |
| HeatingType | Forced Air |
| SizeInterior | 1155 Sqft |
| TotalFinishedArea | 1155 Sqft |
| Type | House |
| UtilityWater | Municipal Water |
Parking
| Parking Pad |
Land
| Acreage | No |
| FenceType | Fence |
| LandAmenities | Playground |
| LandscapeFeatures | Fruit Trees, Landscaped |
| SizeFrontage | 13 M |
| SizeIrregular | 399.50 |
| SizeTotal | 399.5 M2|4,051 - 7,250 Sqft |
| SizeTotalText | 399.5 M2|4,051 - 7,250 Sqft |
| ZoningDescription | R1 |
Rooms
| Level | Type | Length | Width | Dimensions |
|---|---|---|---|---|
| Lower Level | Bedroom | 3.66 M x 2.39 M | ||
| Lower Level | Office | 3.17 M x 2.39 M | ||
| Lower Level | Laundry Room | 3.00 M x 4.60 M | ||
| Lower Level | 3pc Bathroom | Measurements not available | ||
| Main Level | Kitchen | 2.69 M x 2.29 M | ||
| Main Level | Dining Room | 2.74 M x 2.95 M | ||
| Main Level | Living Room | 4.70 M x 4.83 M | ||
| Main Level | Primary Bedroom | 4.37 M x 3.76 M | ||
| Main Level | Bedroom | 3.38 M x 3.10 M | ||
| Main Level | Bedroom | 3.68 M x 3.10 M | ||
| Main Level | 4pc Bathroom | Measurements not available |
https://www.realtor.ca/real-estate/27555622/13-big-springs-drive-se-airdrie-big-springs
Interested?
Contact us for more information

