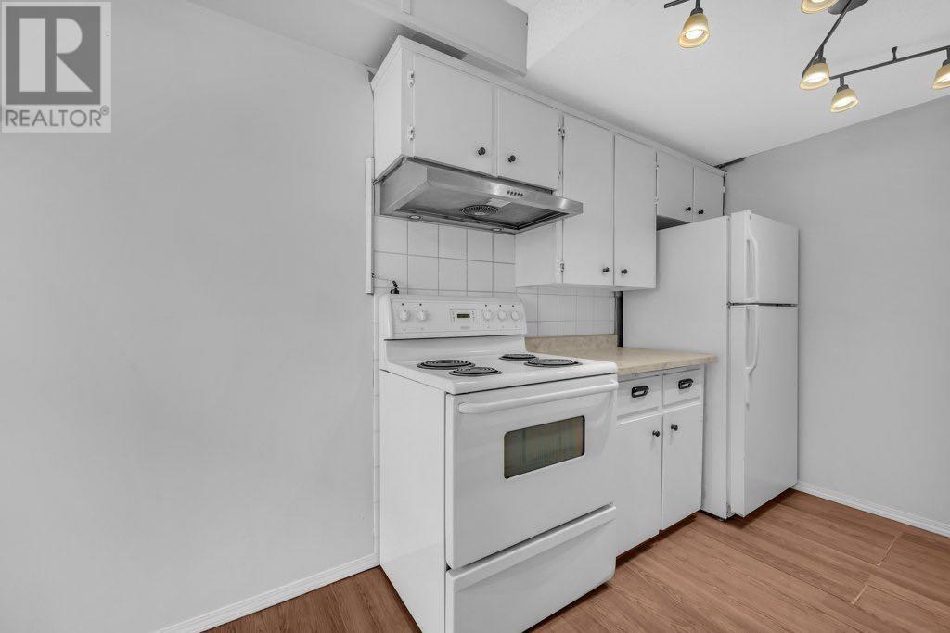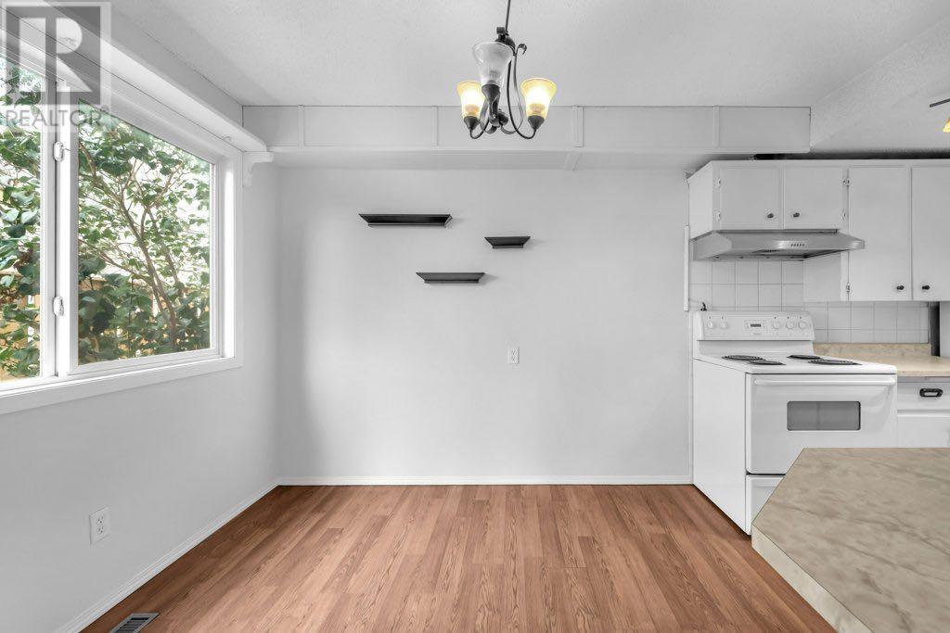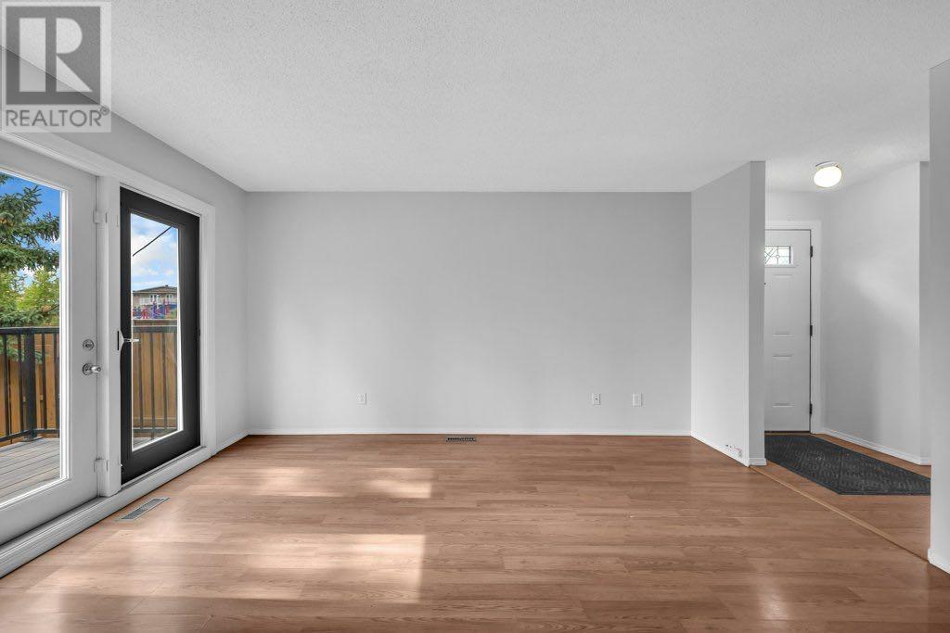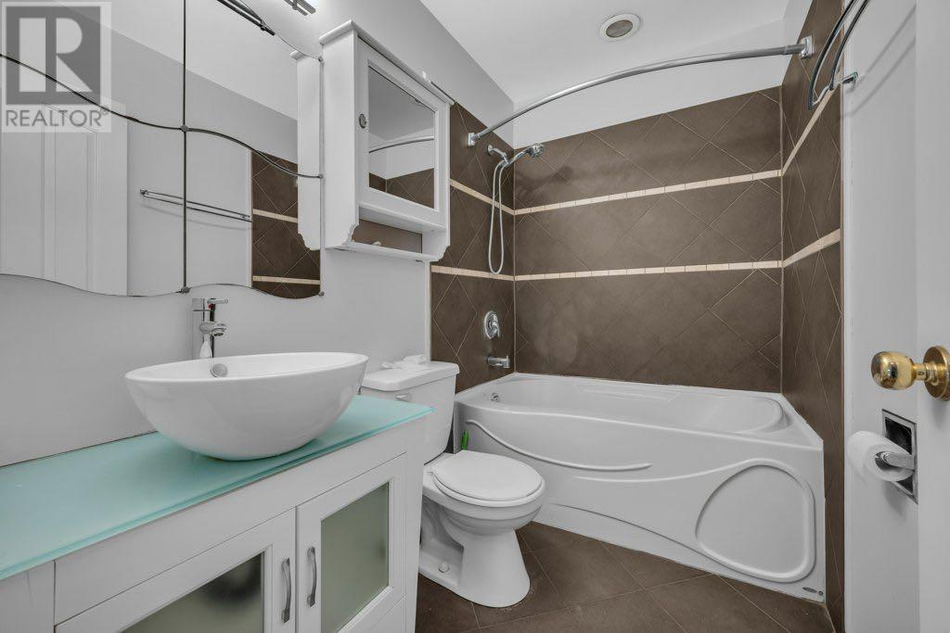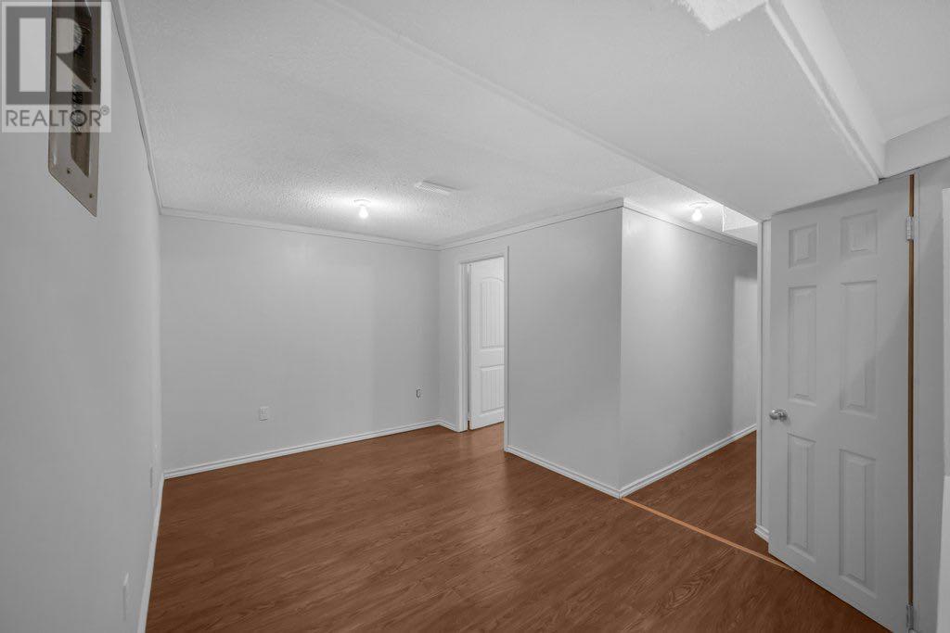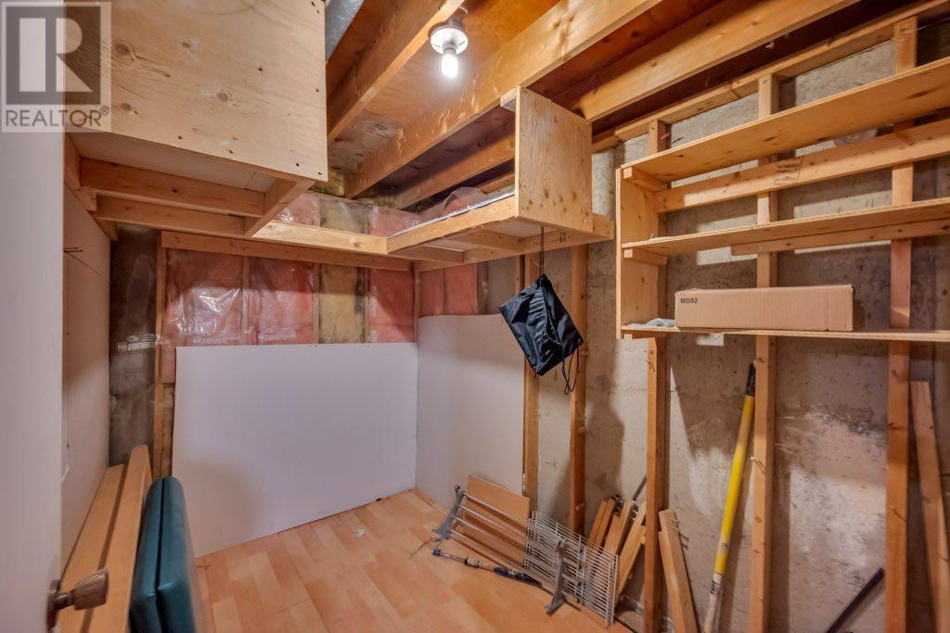13, 4531 7 Avenue Se Calgary, Alberta T2A 5E4
3 Bedroom
2 Bathroom
956.52 sqft
None
Forced Air
$319,900Maintenance, Common Area Maintenance
$325 Monthly
Maintenance, Common Area Maintenance
$325 MonthlyWelcome to this well maintained end unit townhome located in the convenient community of Forest Lawn! This perfect starter home or investment opportunity has 3 bedrooms and 1.5 bathrooms! Located close to all amenities including shopping centres, 17th avenue, schools, playgrounds and parks! Enjoy quiet evenings on your back deck as it’s an end unit, you have adequate privacy! Book your viewing today! (id:52784)
Property Details
| MLS® Number | A2165815 |
| Property Type | Single Family |
| Community Name | Forest Heights |
| AmenitiesNearBy | Park, Playground, Schools, Shopping |
| CommunityFeatures | Pets Allowed |
| Features | No Animal Home, No Smoking Home, Parking |
| ParkingSpaceTotal | 1 |
| Plan | 7610454 |
| Structure | Deck |
Building
| BathroomTotal | 2 |
| BedroomsAboveGround | 3 |
| BedroomsTotal | 3 |
| Appliances | Refrigerator, Dishwasher, Stove, Washer & Dryer |
| BasementDevelopment | Finished |
| BasementType | Full (finished) |
| ConstructedDate | 1976 |
| ConstructionStyleAttachment | Attached |
| CoolingType | None |
| ExteriorFinish | Aluminum Siding |
| FlooringType | Laminate |
| FoundationType | Poured Concrete |
| HalfBathTotal | 1 |
| HeatingType | Forced Air |
| StoriesTotal | 2 |
| SizeInterior | 956.52 Sqft |
| TotalFinishedArea | 956.52 Sqft |
| Type | Row / Townhouse |
Land
| Acreage | No |
| FenceType | Fence |
| LandAmenities | Park, Playground, Schools, Shopping |
| SizeTotalText | Unknown |
| ZoningDescription | M-c1 |
Rooms
| Level | Type | Length | Width | Dimensions |
|---|---|---|---|---|
| Basement | Den | 7.75 Ft x 10.58 Ft | ||
| Basement | Laundry Room | 8.17 Ft x 8.25 Ft | ||
| Basement | Recreational, Games Room | 13.17 Ft x 9.75 Ft | ||
| Basement | Storage | 10.83 Ft x 6.08 Ft | ||
| Basement | Furnace | 5.50 Ft x 9.92 Ft | ||
| Main Level | 2pc Bathroom | 4.17 Ft x 4.00 Ft | ||
| Main Level | Dining Room | 6.50 Ft x 7.92 Ft | ||
| Main Level | Kitchen | 10.83 Ft x 7.92 Ft | ||
| Main Level | Living Room | 13.92 Ft x 14.58 Ft | ||
| Upper Level | 4pc Bathroom | 4.92 Ft x 7.92 Ft | ||
| Upper Level | Bedroom | 10.33 Ft x 8.58 Ft | ||
| Upper Level | Bedroom | 12.00 Ft x 8.00 Ft | ||
| Upper Level | Primary Bedroom | 13.92 Ft x 9.83 Ft | ||
| Upper Level | Other | 4.92 Ft x 3.83 Ft |
https://www.realtor.ca/real-estate/27416532/13-4531-7-avenue-se-calgary-forest-heights
Interested?
Contact us for more information








