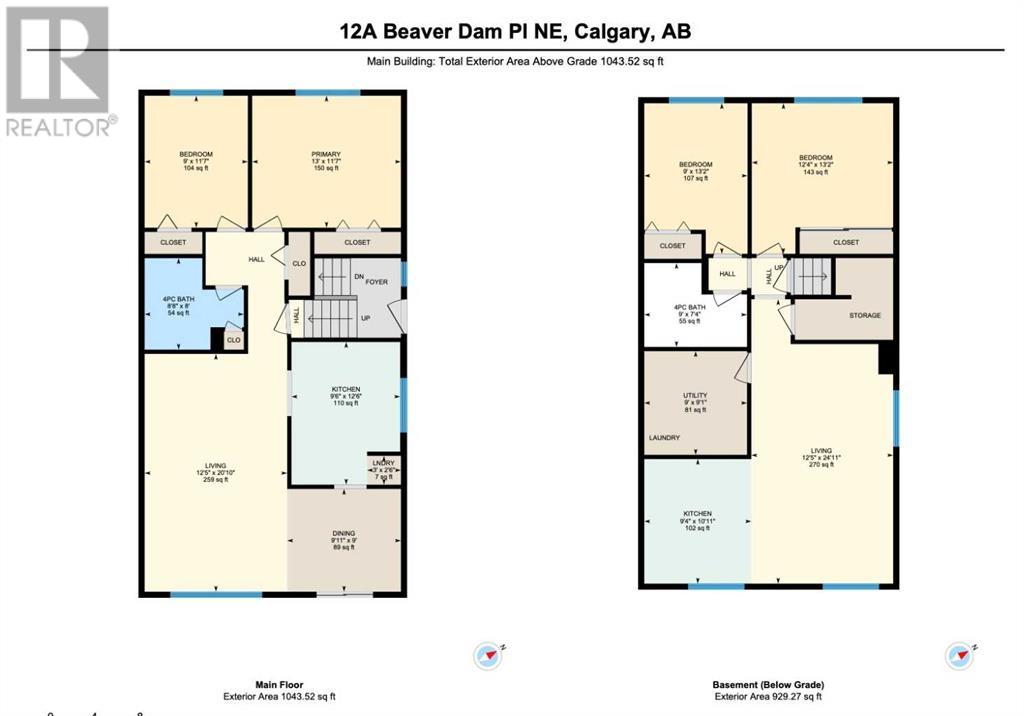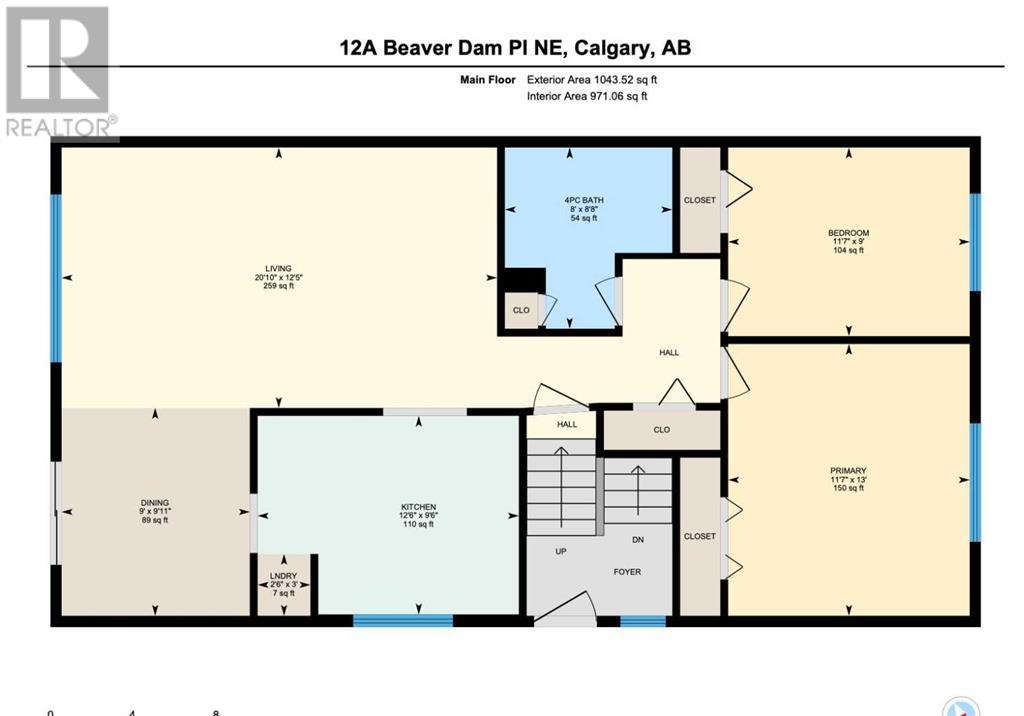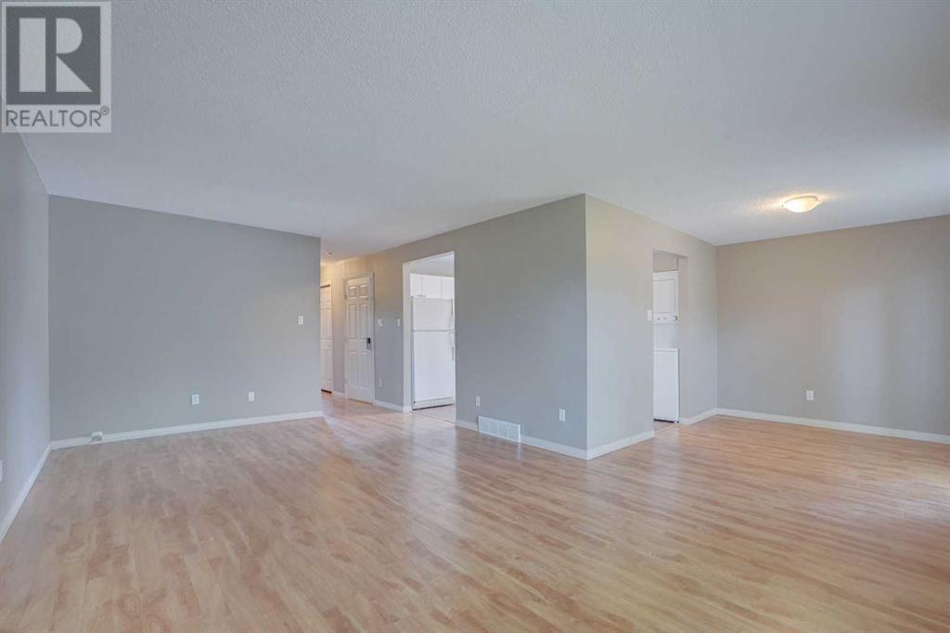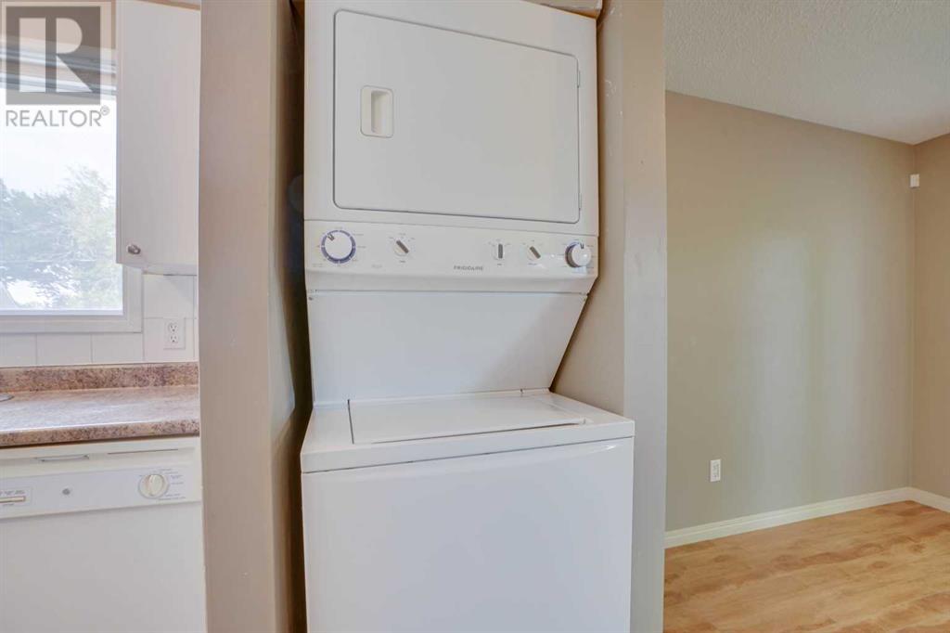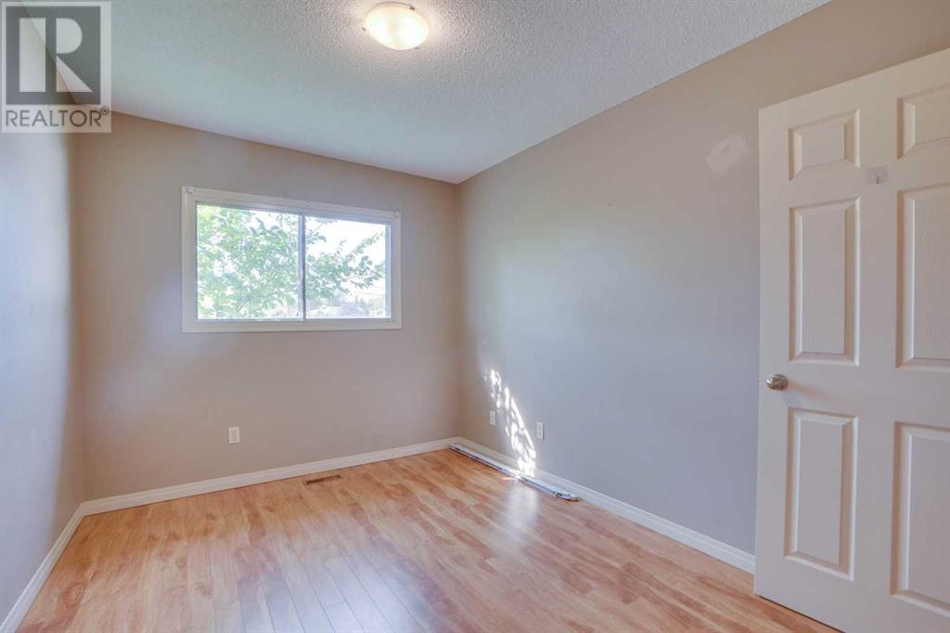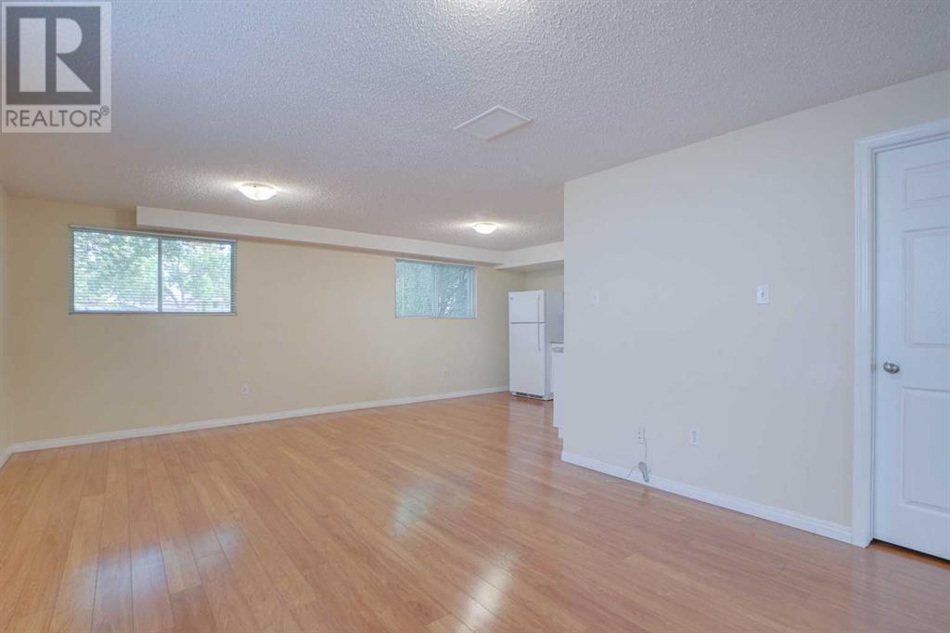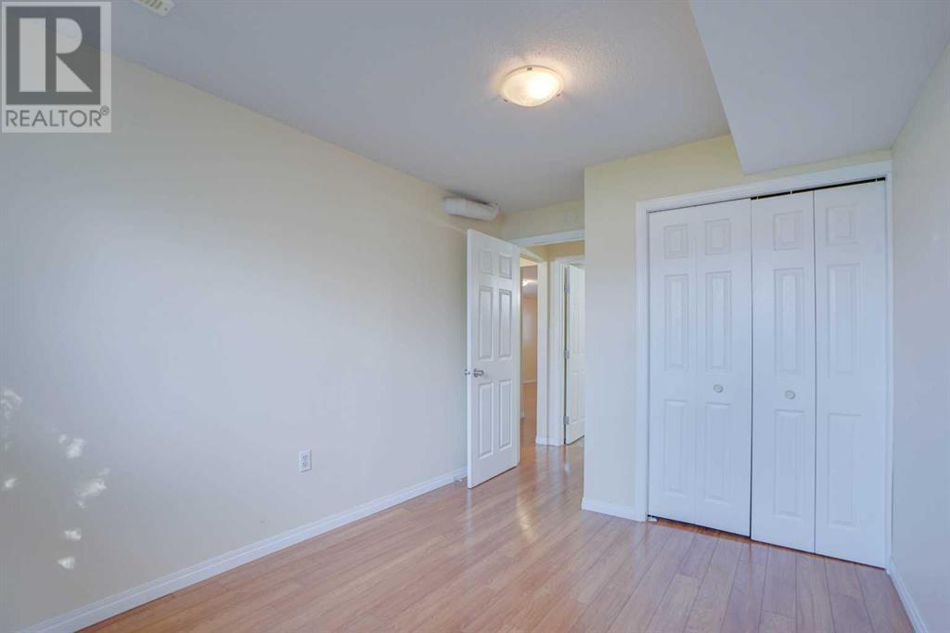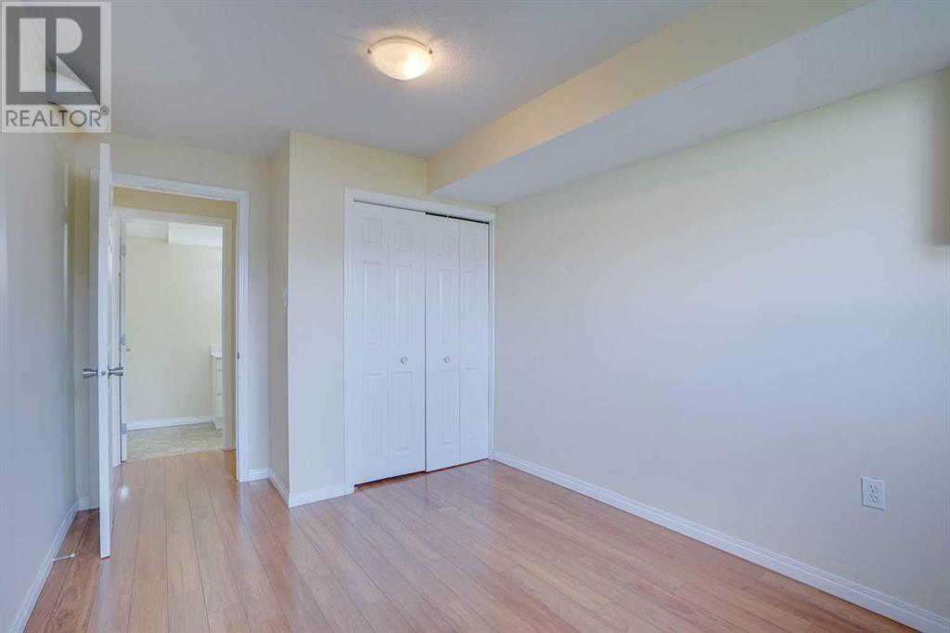12a Beaver Dam Place Ne Calgary, Alberta T2K 4X3
$530,000
First-time home buyers and Investors Alert!!! Check our 3D Virtual tour. This spacious Duplex, almost 2,000 sq ft finished area, bi-level style with huge bright windows for both upper suite and lower-illegal suite, generates juicy rental cash flow for investor or offers great mortgage helper to 1st-time home buyer who wants to live up and rent down. The upper unit was rented at $1850, lower at $1650, tenants paid their own utilities, that is $3500 per month or $42,000 per year in total. There are upgrades, including newer updated kitchen at the lower-illegal suite, plus a newer high-efficiency furnace. This definitely won't last long. (id:52784)
Property Details
| MLS® Number | A2164122 |
| Property Type | Single Family |
| Neigbourhood | Thorncliffe |
| Community Name | Thorncliffe |
| AmenitiesNearBy | Park, Playground, Recreation Nearby, Schools, Shopping |
| Features | Cul-de-sac, Back Lane |
| ParkingSpaceTotal | 4 |
| Plan | 2411526 |
Building
| BathroomTotal | 2 |
| BedroomsAboveGround | 2 |
| BedroomsBelowGround | 2 |
| BedroomsTotal | 4 |
| Appliances | Range - Electric, Dishwasher, Stove, Hood Fan, Washer/dryer Stack-up |
| ArchitecturalStyle | Bi-level |
| BasementDevelopment | Finished |
| BasementFeatures | Separate Entrance, Walk-up, Suite |
| BasementType | Full (finished) |
| ConstructedDate | 1973 |
| ConstructionMaterial | Wood Frame |
| ConstructionStyleAttachment | Semi-detached |
| CoolingType | None |
| FlooringType | Laminate, Linoleum |
| FoundationType | Poured Concrete |
| HeatingFuel | Natural Gas |
| HeatingType | Forced Air |
| SizeInterior | 1043.52 Sqft |
| TotalFinishedArea | 1043.52 Sqft |
| Type | Duplex |
Parking
| Parking Pad | |
| RV |
Land
| Acreage | No |
| FenceType | Fence |
| LandAmenities | Park, Playground, Recreation Nearby, Schools, Shopping |
| LandscapeFeatures | Garden Area, Landscaped, Lawn |
| SizeDepth | 43.49 M |
| SizeFrontage | 6.44 M |
| SizeIrregular | 4446.00 |
| SizeTotal | 4446 Sqft|4,051 - 7,250 Sqft |
| SizeTotalText | 4446 Sqft|4,051 - 7,250 Sqft |
| ZoningDescription | R-c2 |
Rooms
| Level | Type | Length | Width | Dimensions |
|---|---|---|---|---|
| Lower Level | 4pc Bathroom | 9.00 Ft x 7.33 Ft | ||
| Lower Level | Bedroom | 12.33 Ft x 13.17 Ft | ||
| Lower Level | Bedroom | 9.00 Ft x 13.17 Ft | ||
| Lower Level | Kitchen | 9.33 Ft x 10.92 Ft | ||
| Lower Level | Living Room | 12.42 Ft x 24.92 Ft | ||
| Lower Level | Furnace | 9.00 Ft x 9.08 Ft | ||
| Main Level | 4pc Bathroom | 8.67 Ft x 8.00 Ft | ||
| Main Level | Bedroom | 9.00 Ft x 11.58 Ft | ||
| Main Level | Dining Room | 9.92 Ft x 9.00 Ft | ||
| Main Level | Kitchen | 9.50 Ft x 12.50 Ft | ||
| Main Level | Living Room | 12.42 Ft x 20.83 Ft | ||
| Main Level | Primary Bedroom | 13.00 Ft x 11.58 Ft | ||
| Main Level | Laundry Room | 3.00 Ft x 2.50 Ft |
https://www.realtor.ca/real-estate/27387011/12a-beaver-dam-place-ne-calgary-thorncliffe
Interested?
Contact us for more information





