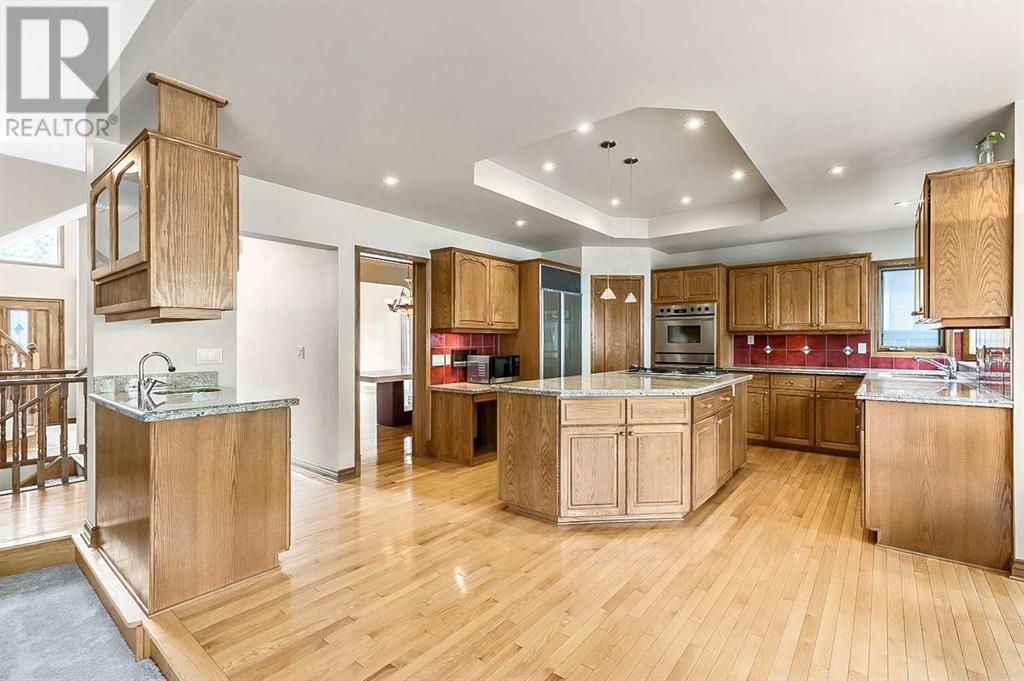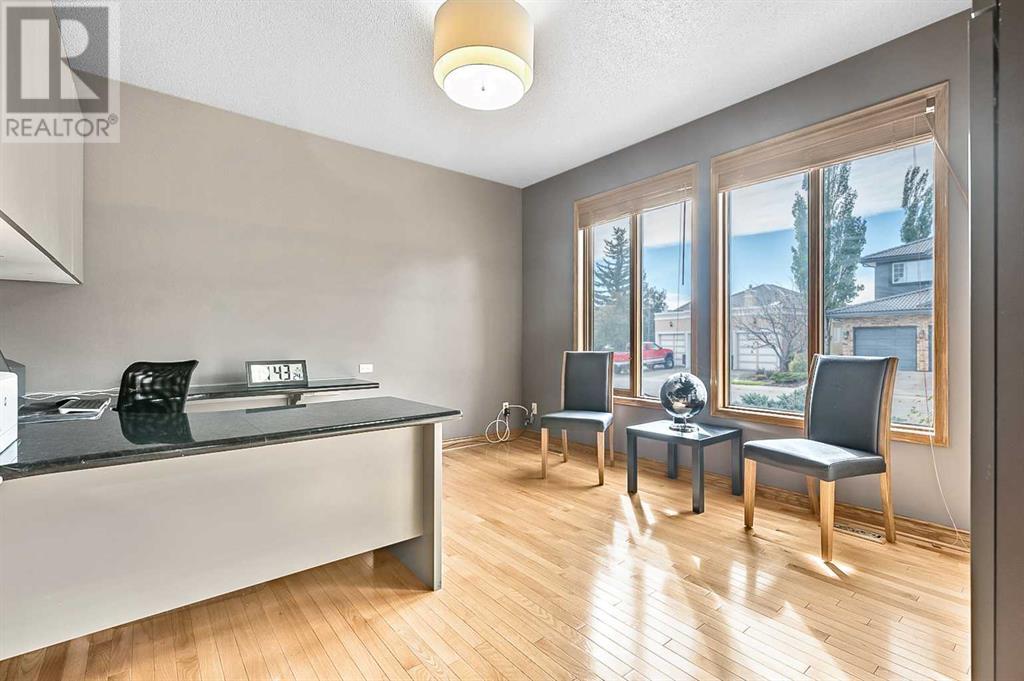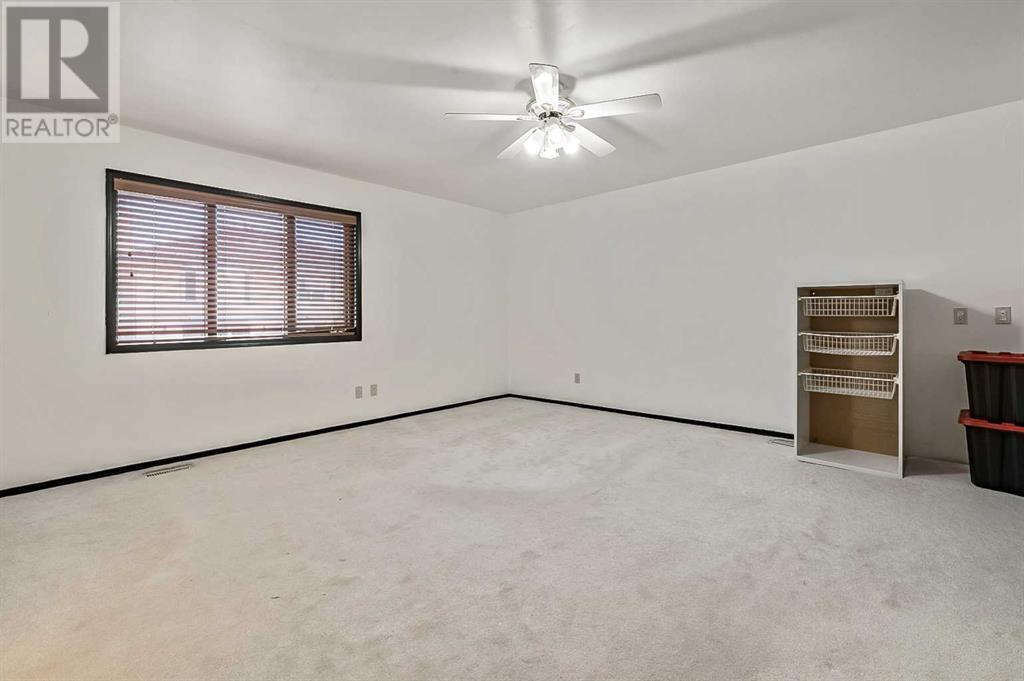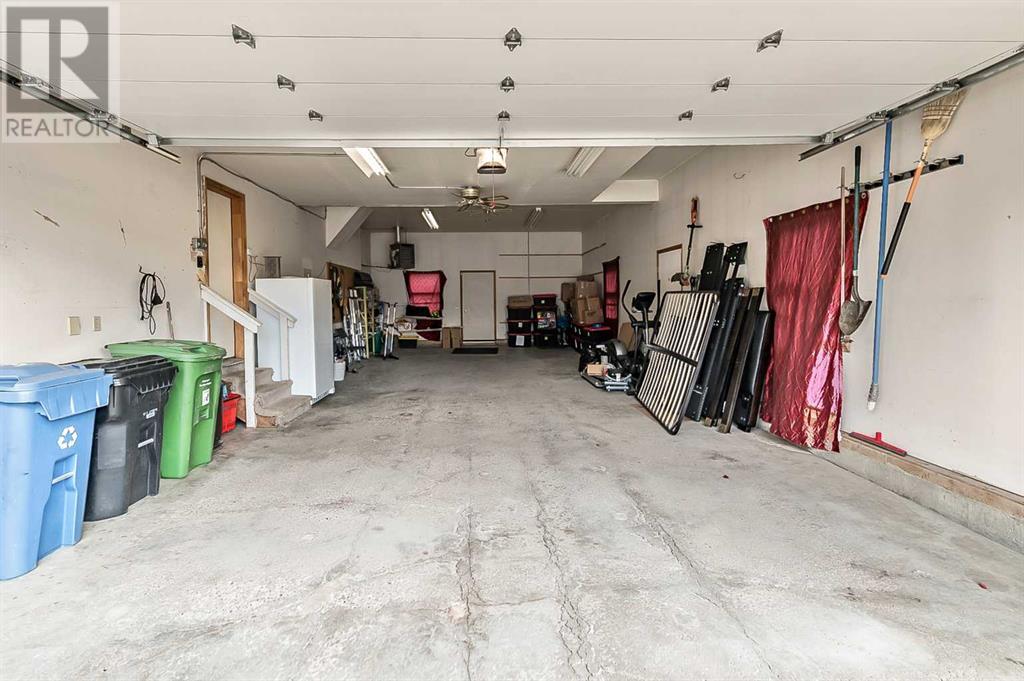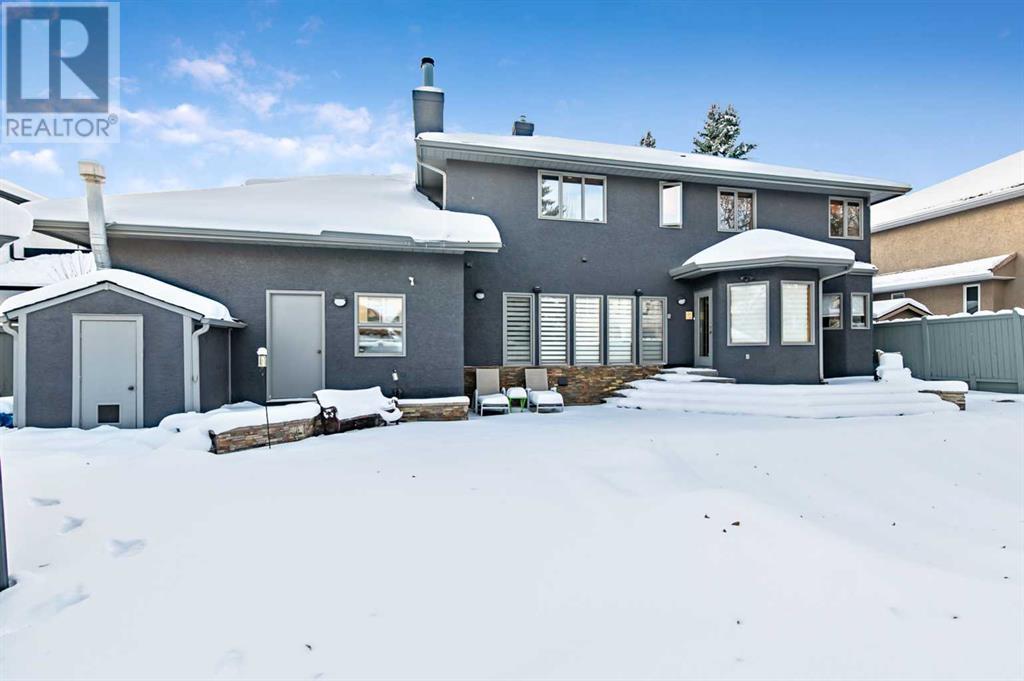4 Bedroom
5 Bathroom
3,710 ft2
Fireplace
Central Air Conditioning
Forced Air
Landscaped
$1,195,000
Introducing an exceptional and luxuriously appointed executive residence that sets a new benchmark for sophisticated living. This exquisite home boasts a four-car garage and a resort-like backyard, complete with an expansive outdoor pool and a sweeping stamped concrete patio, providing an idyllic setting for both relaxation and grand-scale entertaining. Upon entering, you're greeted by a magnificent foyer featuring an opulent Alladin lift, leading to a heart-of-the-home gourmet kitchen. This culinary haven is equipped with a vast granite island, a walk-in pantry, stainless steel appliances, and a five-burner gas stove, making it a chef's dream. Adjacent to the kitchen, a well-placed wet bar enhances the space, perfect for hosting.The inviting family room, with built-in storage and a cheerful breakfast nook, overlooks the beautifully landscaped oasis outside, seamlessly blending indoor and outdoor living. A substantial home office, alongside a formal living and dining area, offers additional refined spaces for both work and leisure. Ascend to the upper level where four oversized bedrooms await, including a grand primary bedroom with a luxurious five-piece ensuite, generous walk-in closets with built-ins, and extensive storage options. There is a Jack-n-Jill bathroom shared by two bedrooms and along with a full third bathroom on this level for the fourth bedroom. The newer developed lower level is an entertainer’s delight, featuring a sophisticated wet bar, a chic wine cellar, a fresh three-piece bathroom, built-ins, and a cleverly designed Murphy bed for guests. Located just steps from Canyon Meadows C-Train and LRT stations, this home is not just a residence but a statement of unparalleled lifestyle opportunity, waiting for those who appreciate the very best. (id:52784)
Property Details
|
MLS® Number
|
A2171129 |
|
Property Type
|
Single Family |
|
Neigbourhood
|
Canyon Meadows |
|
Community Name
|
Canyon Meadows |
|
Amenities Near By
|
Golf Course, Park, Playground, Recreation Nearby, Schools, Shopping |
|
Community Features
|
Golf Course Development |
|
Features
|
See Remarks, French Door, Closet Organizers, No Animal Home, No Smoking Home, Level |
|
Parking Space Total
|
6 |
|
Plan
|
8811083 |
|
Structure
|
See Remarks |
Building
|
Bathroom Total
|
5 |
|
Bedrooms Above Ground
|
4 |
|
Bedrooms Total
|
4 |
|
Appliances
|
Refrigerator, Cooktop - Gas, Dishwasher, Wine Fridge, Oven, Microwave, Freezer, Oven - Built-in, Window Coverings, Garage Door Opener, Washer & Dryer |
|
Basement Development
|
Finished |
|
Basement Type
|
Full (finished) |
|
Constructed Date
|
1989 |
|
Construction Material
|
Wood Frame |
|
Construction Style Attachment
|
Detached |
|
Cooling Type
|
Central Air Conditioning |
|
Fireplace Present
|
Yes |
|
Fireplace Total
|
2 |
|
Flooring Type
|
Carpeted, Ceramic Tile, Hardwood |
|
Foundation Type
|
Poured Concrete |
|
Half Bath Total
|
1 |
|
Heating Type
|
Forced Air |
|
Stories Total
|
2 |
|
Size Interior
|
3,710 Ft2 |
|
Total Finished Area
|
3710.44 Sqft |
|
Type
|
House |
Parking
Land
|
Acreage
|
No |
|
Fence Type
|
Fence |
|
Land Amenities
|
Golf Course, Park, Playground, Recreation Nearby, Schools, Shopping |
|
Landscape Features
|
Landscaped |
|
Size Depth
|
30.81 M |
|
Size Frontage
|
21.93 M |
|
Size Irregular
|
684.00 |
|
Size Total
|
684 M2|7,251 - 10,889 Sqft |
|
Size Total Text
|
684 M2|7,251 - 10,889 Sqft |
|
Zoning Description
|
R-cg |
Rooms
| Level |
Type |
Length |
Width |
Dimensions |
|
Basement |
Recreational, Games Room |
|
|
17.25 Ft x 37.75 Ft |
|
Basement |
Wine Cellar |
|
|
5.33 Ft x 5.67 Ft |
|
Basement |
Media |
|
|
15.33 Ft x 21.00 Ft |
|
Basement |
3pc Bathroom |
|
|
.00 Ft x .00 Ft |
|
Main Level |
Living Room |
|
|
10.00 Ft x 14.58 Ft |
|
Main Level |
Dining Room |
|
|
11.00 Ft x 16.00 Ft |
|
Main Level |
Den |
|
|
13.00 Ft x 14.00 Ft |
|
Main Level |
Laundry Room |
|
|
8.75 Ft x 10.83 Ft |
|
Main Level |
Kitchen |
|
|
14.00 Ft x 19.58 Ft |
|
Main Level |
Breakfast |
|
|
9.00 Ft x 11.00 Ft |
|
Main Level |
Family Room |
|
|
16.08 Ft x 19.25 Ft |
|
Main Level |
2pc Bathroom |
|
|
.00 Ft x .00 Ft |
|
Upper Level |
Primary Bedroom |
|
|
14.00 Ft x 19.50 Ft |
|
Upper Level |
Bedroom |
|
|
15.25 Ft x 16.42 Ft |
|
Upper Level |
Bedroom |
|
|
12.08 Ft x 17.42 Ft |
|
Upper Level |
Bedroom |
|
|
14.00 Ft x 15.75 Ft |
|
Upper Level |
5pc Bathroom |
|
|
.00 Ft x .00 Ft |
|
Upper Level |
4pc Bathroom |
|
|
.00 Ft x .00 Ft |
|
Upper Level |
5pc Bathroom |
|
|
.00 Ft x .00 Ft |
https://www.realtor.ca/real-estate/27509399/12940-candle-crescent-sw-calgary-canyon-meadows






