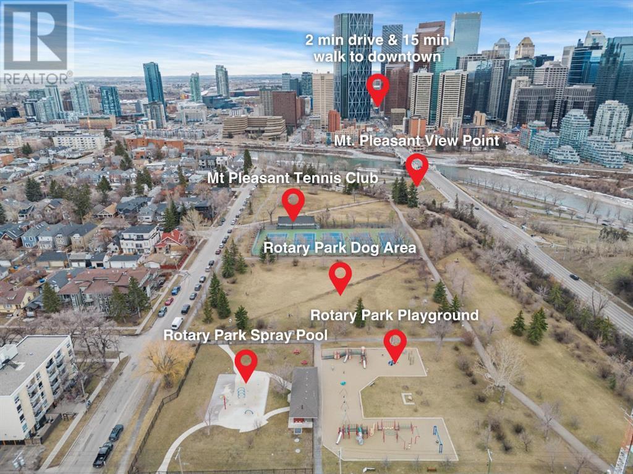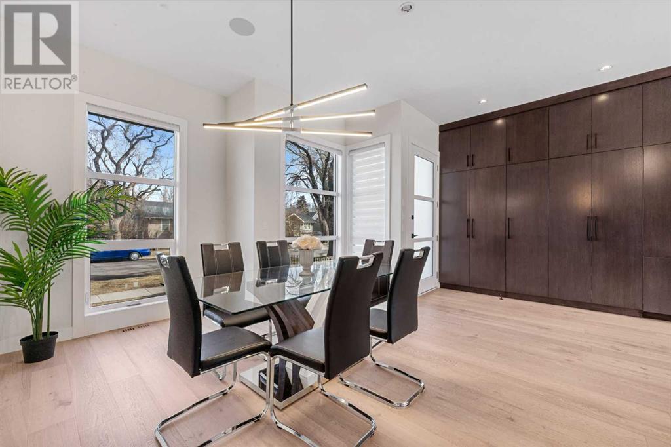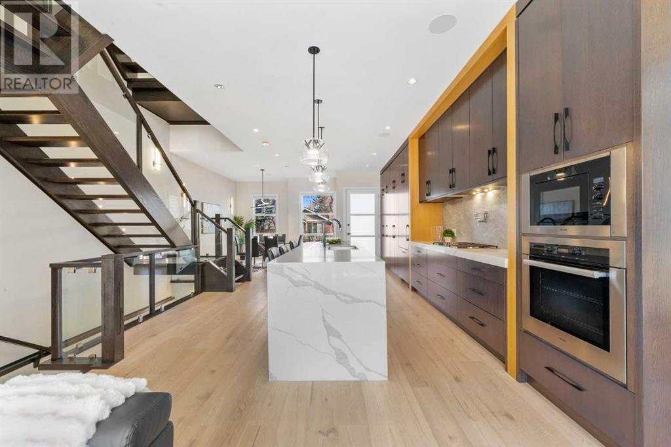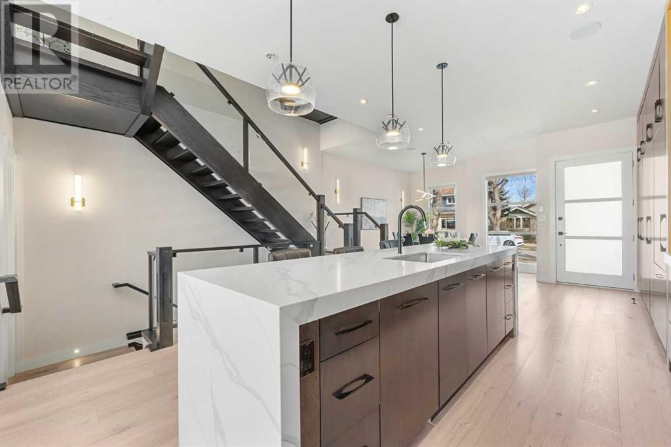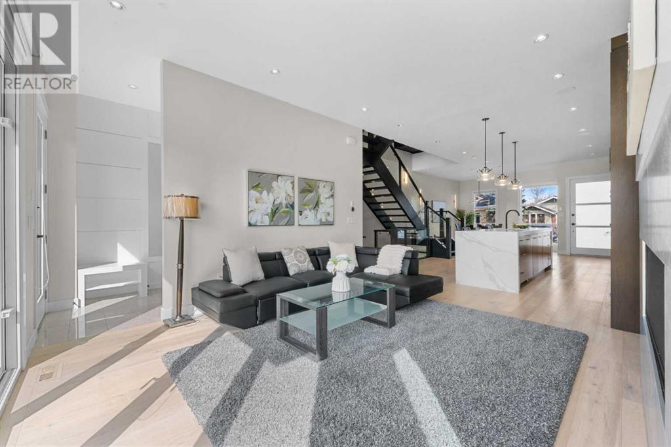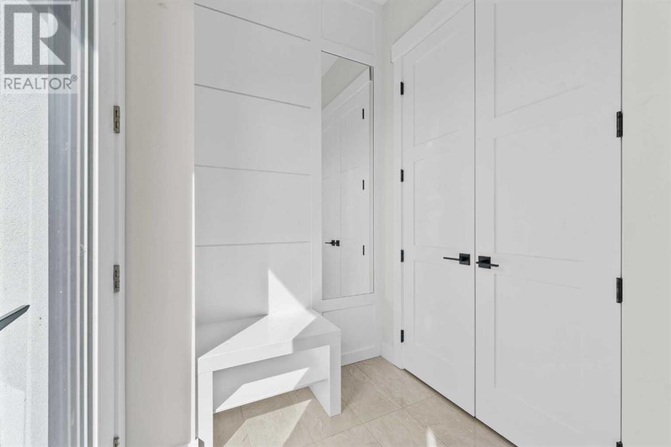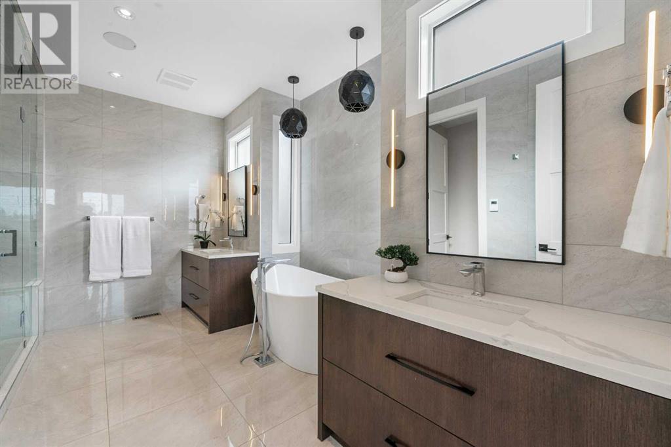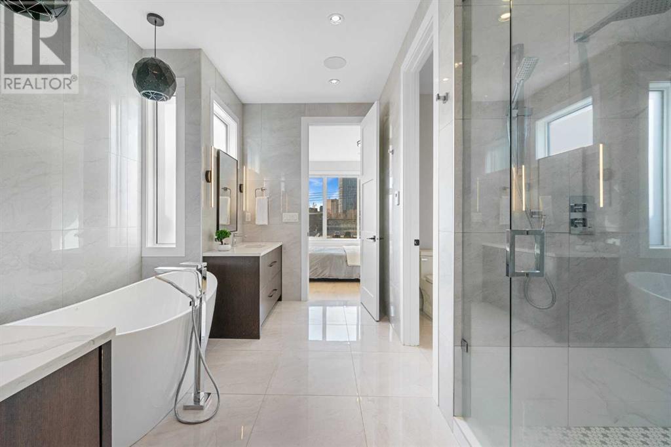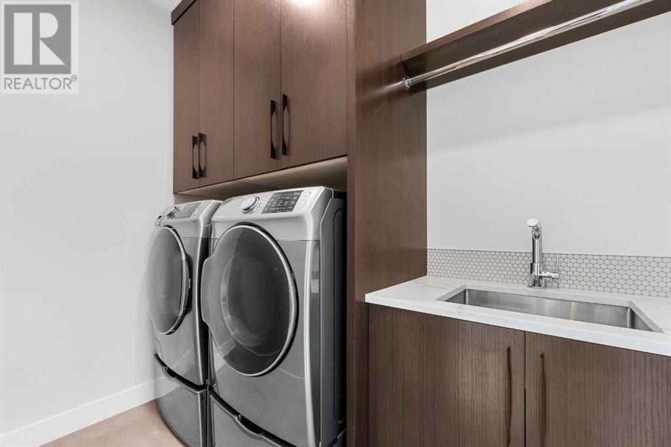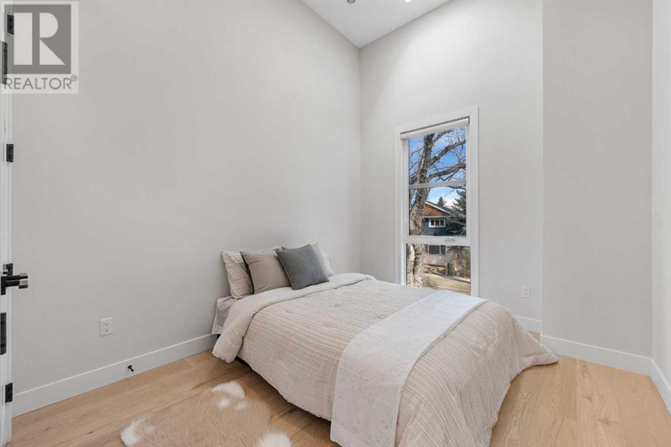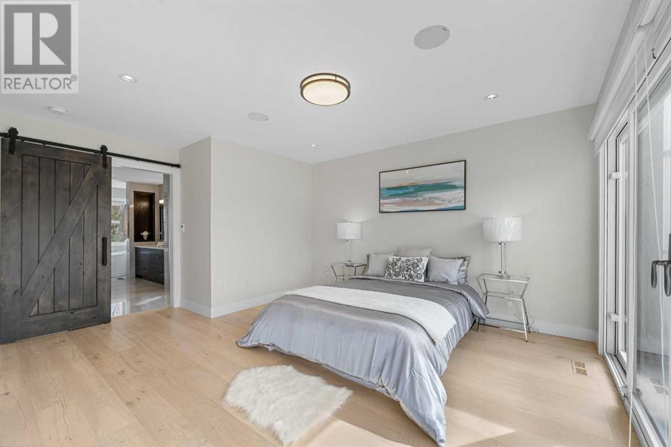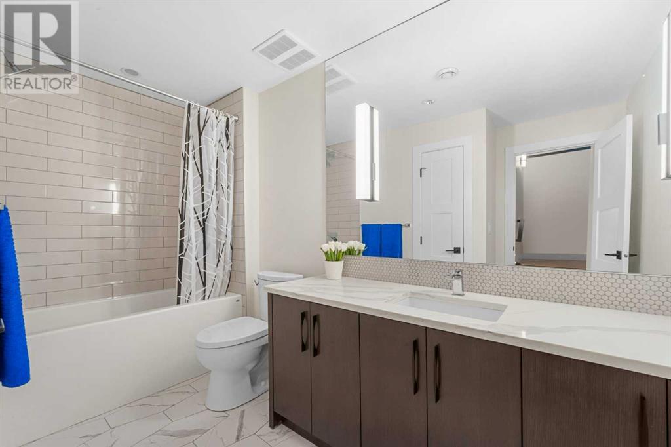5 Bedroom
5 Bathroom
2589.76 sqft
Fireplace
Central Air Conditioning
Forced Air, In Floor Heating
$1,259,900
Contemporary and elegant 3-storey custom-built home with views of the city in the premier neighborhood of Crescent Heights (2024 property assessment is at $1,440,000.00)! A perfect combination of luxury and function thanks to attention to detail and impeccable use of every inch. Features a total of 5 beds (4+1) + 4.5 Baths | 2 master suites with 3,446 sq. ft. of luxurious living space | boasts infinite postcard views of downtown/parks on the 2nd and 3rd level | High ceilings on all 4 Levels | Gleaming engineered hardwood Flooring throughout (no carpet) | Italian quartz countertops in Kitchen & All Baths | Floor-to-ceiling windows on the main and upstairs levels capture spectacular views and allow vast sunlight to filter through | Custom designed open stairwell with 5 mm glass | Built-in speakers all around the house | High-end Miele appliance package | Sunny south-facing backyard; no neighbour behind | Central A/C | Step inside and admire the open-concept main floor, greeting you with a 10’ high ceiling and beautiful engineered hardwood flooring. The good-sized dining room is on your right with modern and elegant lighting fixtures. The beautiful gourmet kitchen offers a big centre island w/quartz, gas cooktop w/ a pot filler, high end Miele SS appliances w/ a built-in refrigerator, oven, and microwave, and ceiling height cabinets. A gorgeous spacious living room with large windows and a gas fireplace is perfect for entertaining. A double sliding door leads you to your south backyard with gas hook-up; great for summer BBQs and gathering. The luxurious open stairs lead you to the 2nd floor with high ceilings. There are a total of 3 bedrooms including one master bedroom overlooking downtown, a luxurious 6 pc ensuite (double vanity, soaker tub, quartz countertops, big steam shower w/ seat, heated flooring). Another bedroom has an 11’ high ceiling and a floor-to-ceiling window. The 3rd bedroom offers a 12’8" high ceiling w/ skylight. A laundry room and a 4 pc bath compl ete this floor. On the 3rd floor, you can enjoy your private master retreat on this whole level through the staircase w/ skylight. It features a huge glass sliding door that accesses your private balcony to enjoy the breathtaking views! A sumptuous 6 pc ensuite w/ heated flooring (double vanity, soaker tub, quartz countertops, standing shower w/ rain showerhead). The fully finished basement offers a 9’ high ceiling, large rec room w/ a wet bar, the wine room, the 5th bedroom w/ built-in shelves & desk, and a full bath. Double garage is insulated & drywalled with back lane access. 2 furnaces and an upgraded roof. Located in one of Calgary’s prettiest treelined streets, one block from Rotary Park with a spray park, playground, off-leash area, tennis courts & lawn bowling. A short walk to the river pathways, Crescent Heights ridge, dozens of trendy restaurants & 15 min by foot to the heart of downtown. **CHECK OUT THE 3D VIRTUAL TOUR**. Call to book your private viewing! (id:52784)
Property Details
|
MLS® Number
|
A2173775 |
|
Property Type
|
Single Family |
|
Neigbourhood
|
Meridian |
|
Community Name
|
Crescent Heights |
|
AmenitiesNearBy
|
Park, Playground, Recreation Nearby, Schools |
|
Features
|
Back Lane, Wet Bar, No Neighbours Behind, Closet Organizers, No Smoking Home |
|
ParkingSpaceTotal
|
2 |
|
Plan
|
4456r |
|
Structure
|
Deck |
Building
|
BathroomTotal
|
5 |
|
BedroomsAboveGround
|
4 |
|
BedroomsBelowGround
|
1 |
|
BedroomsTotal
|
5 |
|
Appliances
|
Refrigerator, Range - Gas, Dishwasher, Dryer, Microwave, Window Coverings, Washer & Dryer |
|
BasementDevelopment
|
Finished |
|
BasementType
|
Full (finished) |
|
ConstructedDate
|
2018 |
|
ConstructionMaterial
|
Wood Frame |
|
ConstructionStyleAttachment
|
Semi-detached |
|
CoolingType
|
Central Air Conditioning |
|
ExteriorFinish
|
Brick, Stucco |
|
FireplacePresent
|
Yes |
|
FireplaceTotal
|
1 |
|
FlooringType
|
Ceramic Tile, Hardwood |
|
FoundationType
|
Poured Concrete |
|
HalfBathTotal
|
1 |
|
HeatingFuel
|
Natural Gas |
|
HeatingType
|
Forced Air, In Floor Heating |
|
StoriesTotal
|
3 |
|
SizeInterior
|
2589.76 Sqft |
|
TotalFinishedArea
|
2589.76 Sqft |
|
Type
|
Duplex |
Parking
Land
|
Acreage
|
No |
|
FenceType
|
Fence |
|
LandAmenities
|
Park, Playground, Recreation Nearby, Schools |
|
SizeFrontage
|
7.62 M |
|
SizeIrregular
|
279.00 |
|
SizeTotal
|
279 M2|0-4,050 Sqft |
|
SizeTotalText
|
279 M2|0-4,050 Sqft |
|
ZoningDescription
|
R-c2 |
Rooms
| Level |
Type |
Length |
Width |
Dimensions |
|
Second Level |
4pc Bathroom |
|
|
10.08 Ft x 4.92 Ft |
|
Second Level |
5pc Bathroom |
|
|
11.67 Ft x 14.08 Ft |
|
Second Level |
Bedroom |
|
|
14.08 Ft x 13.33 Ft |
|
Second Level |
Bedroom |
|
|
11.83 Ft x 14.25 Ft |
|
Second Level |
Bedroom |
|
|
9.67 Ft x 11.58 Ft |
|
Second Level |
Laundry Room |
|
|
5.33 Ft x 8.75 Ft |
|
Second Level |
Other |
|
|
6.33 Ft x 8.25 Ft |
|
Third Level |
5pc Bathroom |
|
|
13.67 Ft x 19.92 Ft |
|
Third Level |
Primary Bedroom |
|
|
15.33 Ft x 16.17 Ft |
|
Third Level |
Other |
|
|
6.75 Ft x 9.42 Ft |
|
Basement |
4pc Bathroom |
|
|
7.83 Ft x 11.42 Ft |
|
Basement |
Bedroom |
|
|
10.75 Ft x 13.42 Ft |
|
Basement |
Recreational, Games Room |
|
|
12.92 Ft x 18.83 Ft |
|
Basement |
Furnace |
|
|
13.67 Ft x 17.75 Ft |
|
Main Level |
2pc Bathroom |
|
|
5.08 Ft x 6.17 Ft |
|
Main Level |
Dining Room |
|
|
16.08 Ft x 24.50 Ft |
|
Main Level |
Kitchen |
|
|
16.08 Ft x 24.50 Ft |
|
Main Level |
Living Room |
|
|
14.33 Ft x 15.00 Ft |
https://www.realtor.ca/real-estate/27553428/129-7-avenue-ne-calgary-crescent-heights







