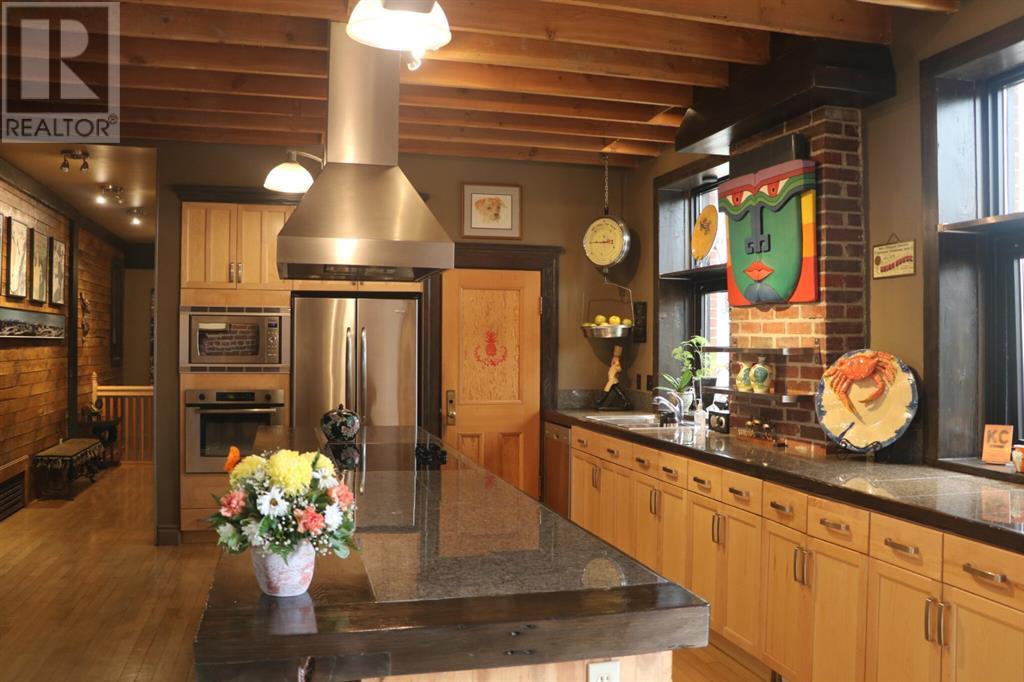129 3 Avenue Sw High River, Alberta T1V 1R3
$1,500,000
Iconic landmark in the center of High River was the former Post Office and Town Office built in 1931. Extensively and thoughtfully renovated while preserving the rich heritage of the building. The upper floor is an executive 2 bedroom/2 bath suite with private entrances and huge private patio. The main floor is currently used as an event venue for weddings, gatherings, concerts as well as some famous TV shows! Main floor includes a bar, kitchen, stage area and outdoor patio. Perfect for a Live up/Work down option, would also make a great office building for professional services such as lawyers, accountants, doctors, etc. The primary residence has been measured at 1753sqft (RMS) - commercial area was measured at 2673sqft. Showings by appointment only and advanced notice is required. (id:52784)
Property Details
| MLS® Number | A2141785 |
| Property Type | Single Family |
| Community Name | Downtown High River |
| Amenities Near By | Park, Shopping |
| Features | See Remarks, Back Lane, Level |
| Parking Space Total | 7 |
| Plan | 7410972 |
| Structure | Deck |
Building
| Bathroom Total | 2 |
| Bedrooms Above Ground | 2 |
| Bedrooms Total | 2 |
| Appliances | Refrigerator, Dishwasher, Stove, Compactor, Garburator, Window Coverings, Washer & Dryer |
| Basement Development | Unfinished |
| Basement Type | Full (unfinished) |
| Constructed Date | 1932 |
| Construction Style Attachment | Detached |
| Cooling Type | None |
| Exterior Finish | Brick |
| Fireplace Present | Yes |
| Fireplace Total | 2 |
| Flooring Type | Hardwood |
| Foundation Type | Poured Concrete |
| Heating Fuel | Natural Gas |
| Heating Type | Forced Air |
| Stories Total | 2 |
| Size Interior | 1,754 Ft2 |
| Total Finished Area | 1753.81 Sqft |
| Type | House |
Parking
| Other |
Land
| Acreage | No |
| Fence Type | Not Fenced |
| Land Amenities | Park, Shopping |
| Size Frontage | 27.61 M |
| Size Irregular | 576.30 |
| Size Total | 576.3 M2|4,051 - 7,250 Sqft |
| Size Total Text | 576.3 M2|4,051 - 7,250 Sqft |
| Zoning Description | Cbd |
Rooms
| Level | Type | Length | Width | Dimensions |
|---|---|---|---|---|
| Main Level | Kitchen | 11.42 Ft x 19.33 Ft | ||
| Main Level | Dining Room | 9.58 Ft x 15.00 Ft | ||
| Main Level | Living Room | 17.00 Ft x 18.00 Ft | ||
| Main Level | Primary Bedroom | 10.42 Ft x 16.33 Ft | ||
| Main Level | Bedroom | 8.25 Ft x 11.00 Ft | ||
| Main Level | 4pc Bathroom | .00 Ft x .00 Ft | ||
| Main Level | 4pc Bathroom | .00 Ft x .00 Ft |
https://www.realtor.ca/real-estate/27125874/129-3-avenue-sw-high-river-downtown-high-river
Contact Us
Contact us for more information





































