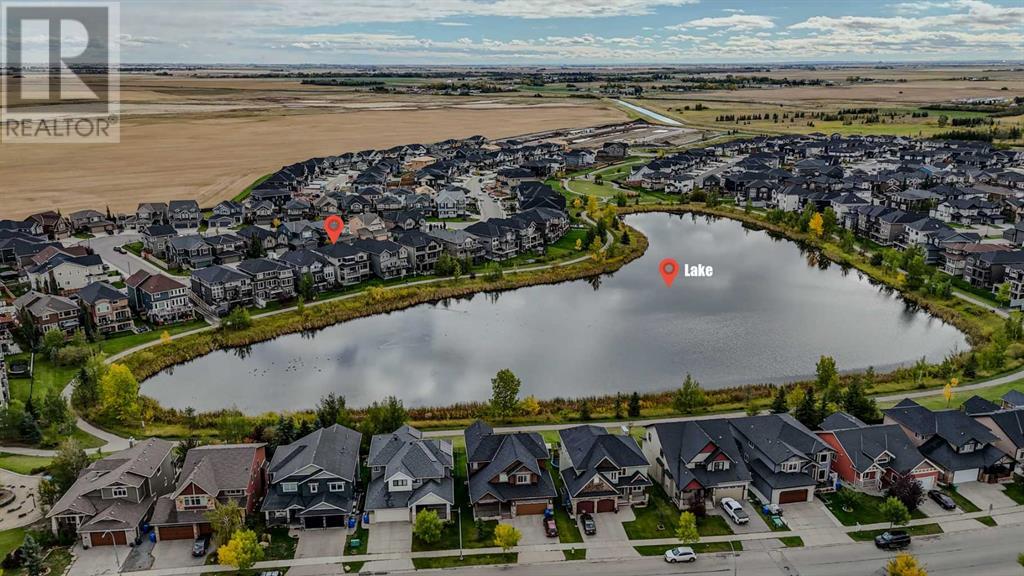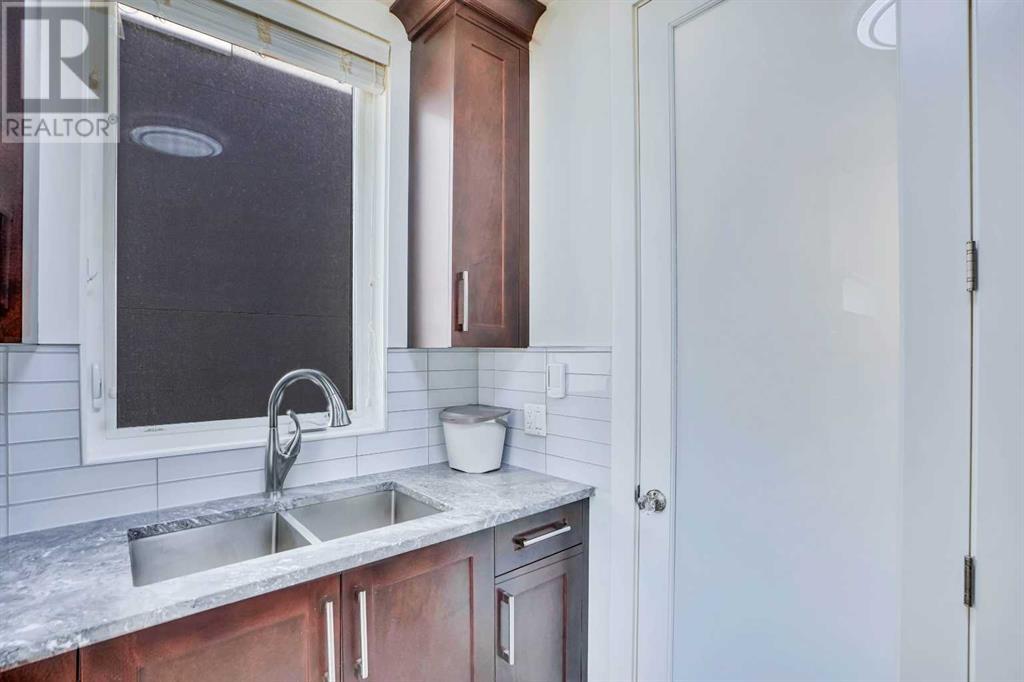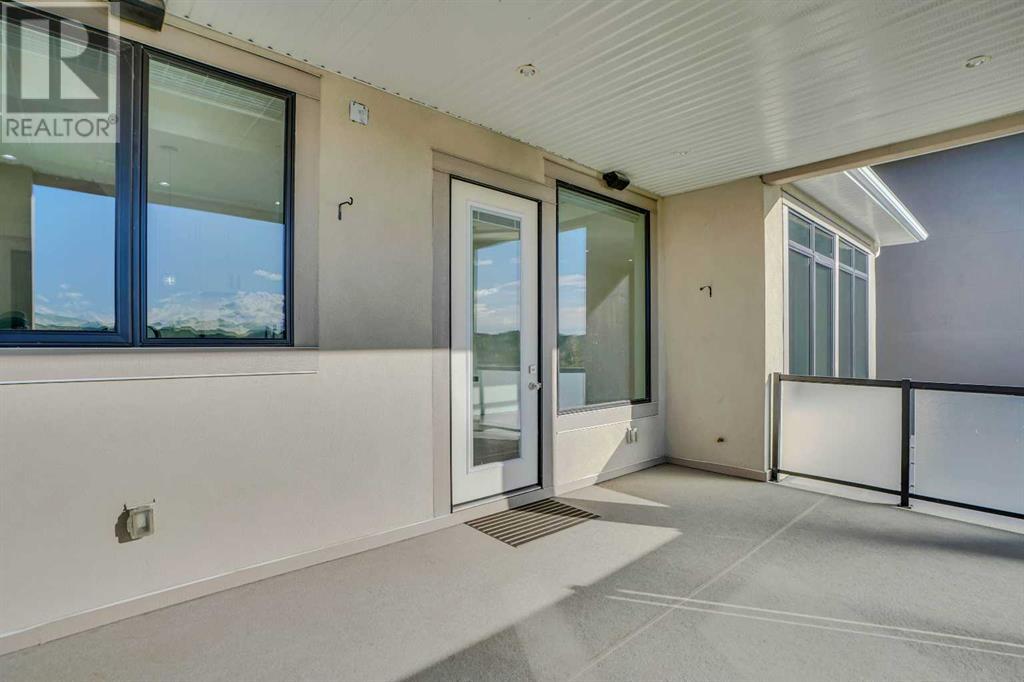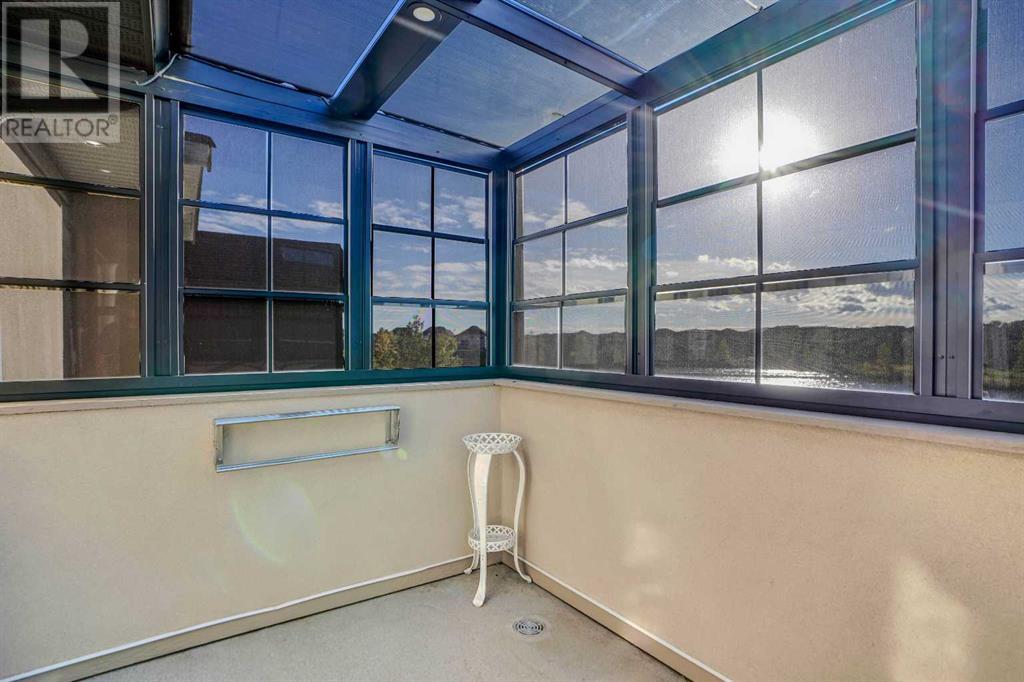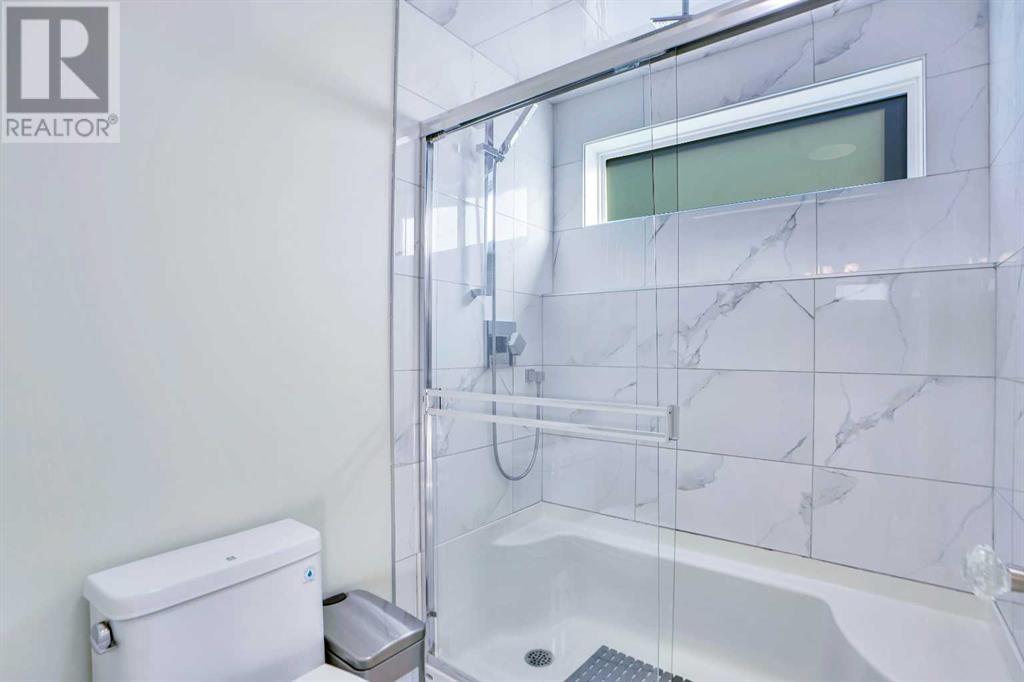7 Bedroom
6 Bathroom
3089 sqft
Fireplace
Central Air Conditioning
Forced Air
Landscaped
$1,174,990
**Welcome to Your Forever Home!**Immerse yourself in stunning pond views with this remarkable contemporary residence, featuring 7 spacious bedrooms and 6 bathrooms with over 4500 sq ft of living space! This home masterfully combines modern technology with a timeless commitment to quality materials and thoughtful design. The expansive open layout boasts soaring ceilings and large floor-to-ceiling windows that invite an abundance of natural light.The main floor greets you with a striking open-to-above foyer, a formal living room with a warm fireplace, a dining area, and a chef's deluxe kitchen complete with an extended island and a spice kitchen. The great room, also featuring a fireplace, offers spectacular pond views and flows out to a huge deck, perfect for entertaining. This level also includes a bedroom, a full bathroom, and a practical mudroom.On the upper level, you'll find four bedrooms, including a luxurious primary ensuite and a secondary master suite, along with three full bathrooms, a generous bonus room, and a laundry area. The primary balcony doubles as a charming sunroom, showcasing breathtaking views.The fully finished walk-out basement offers two additional bedrooms, 1.5 baths, a kitchenette bar, and a recreation room—ideal for games, workouts, or family gatherings. You'll also find a private library, ample storage, and a utility room. Step outside the basement doors to discover a spacious sunroom.Notable upgrades include air conditioning, ceiling storage racks in the garage, stylish epoxy flooring and so MUCH MORE! Seize this incredible opportunity today! (id:52784)
Property Details
|
MLS® Number
|
A2169623 |
|
Property Type
|
Single Family |
|
Community Name
|
Kinniburgh |
|
AmenitiesNearBy
|
Golf Course, Park, Playground, Schools, Shopping, Water Nearby |
|
CommunityFeatures
|
Golf Course Development, Lake Privileges |
|
Features
|
No Neighbours Behind, Closet Organizers, No Animal Home, No Smoking Home, Gas Bbq Hookup |
|
ParkingSpaceTotal
|
4 |
|
Plan
|
1411563 |
|
ViewType
|
View |
Building
|
BathroomTotal
|
6 |
|
BedroomsAboveGround
|
5 |
|
BedroomsBelowGround
|
2 |
|
BedroomsTotal
|
7 |
|
Appliances
|
Washer, Refrigerator, Cooktop - Electric, Range - Gas, Dishwasher, Dryer, Oven - Built-in, Hood Fan, Window Coverings, Garage Door Opener |
|
BasementDevelopment
|
Finished |
|
BasementFeatures
|
Separate Entrance, Walk Out |
|
BasementType
|
Full (finished) |
|
ConstructedDate
|
2018 |
|
ConstructionMaterial
|
Wood Frame |
|
ConstructionStyleAttachment
|
Detached |
|
CoolingType
|
Central Air Conditioning |
|
ExteriorFinish
|
Stone, Stucco |
|
FireplacePresent
|
Yes |
|
FireplaceTotal
|
2 |
|
FlooringType
|
Carpeted, Ceramic Tile, Hardwood |
|
FoundationType
|
Poured Concrete |
|
HalfBathTotal
|
1 |
|
HeatingFuel
|
Natural Gas |
|
HeatingType
|
Forced Air |
|
StoriesTotal
|
2 |
|
SizeInterior
|
3089 Sqft |
|
TotalFinishedArea
|
3089 Sqft |
|
Type
|
House |
Parking
Land
|
Acreage
|
No |
|
FenceType
|
Fence |
|
LandAmenities
|
Golf Course, Park, Playground, Schools, Shopping, Water Nearby |
|
LandscapeFeatures
|
Landscaped |
|
SizeDepth
|
33 M |
|
SizeFrontage
|
14.5 M |
|
SizeIrregular
|
5150.00 |
|
SizeTotal
|
5150 Sqft|4,051 - 7,250 Sqft |
|
SizeTotalText
|
5150 Sqft|4,051 - 7,250 Sqft |
|
SurfaceWater
|
Creek Or Stream |
|
ZoningDescription
|
R-1 |
Rooms
| Level |
Type |
Length |
Width |
Dimensions |
|
Lower Level |
2pc Bathroom |
|
|
3.67 Ft x 7.33 Ft |
|
Lower Level |
4pc Bathroom |
|
|
8.75 Ft x 5.00 Ft |
|
Lower Level |
Other |
|
|
8.83 Ft x 14.67 Ft |
|
Lower Level |
Bedroom |
|
|
11.00 Ft x 11.17 Ft |
|
Lower Level |
Bedroom |
|
|
10.83 Ft x 10.83 Ft |
|
Lower Level |
Recreational, Games Room |
|
|
15.25 Ft x 16.08 Ft |
|
Lower Level |
Other |
|
|
13.92 Ft x 14.92 Ft |
|
Lower Level |
Storage |
|
|
8.58 Ft x 6.50 Ft |
|
Lower Level |
Furnace |
|
|
13.92 Ft x 7.83 Ft |
|
Main Level |
Foyer |
|
|
11.00 Ft x 5.92 Ft |
|
Main Level |
Living Room |
|
|
16.83 Ft x 15.92 Ft |
|
Main Level |
Dining Room |
|
|
10.83 Ft x 10.33 Ft |
|
Main Level |
Family Room |
|
|
9.33 Ft x 12.17 Ft |
|
Main Level |
Other |
|
|
21.75 Ft x 14.67 Ft |
|
Main Level |
Other |
|
|
9.50 Ft x 5.67 Ft |
|
Main Level |
Bedroom |
|
|
9.58 Ft x 10.00 Ft |
|
Main Level |
3pc Bathroom |
|
|
5.00 Ft x 8.83 Ft |
|
Upper Level |
Bonus Room |
|
|
17.75 Ft x 11.08 Ft |
|
Upper Level |
Primary Bedroom |
|
|
17.17 Ft x 17.17 Ft |
|
Upper Level |
Primary Bedroom |
|
|
13.67 Ft x 13.83 Ft |
|
Upper Level |
Bedroom |
|
|
13.67 Ft x 10.00 Ft |
|
Upper Level |
Bedroom |
|
|
14.67 Ft x 10.17 Ft |
|
Upper Level |
5pc Bathroom |
|
|
9.67 Ft x 16.67 Ft |
|
Upper Level |
4pc Bathroom |
|
|
8.75 Ft x 5.08 Ft |
|
Upper Level |
3pc Bathroom |
|
|
11.50 Ft x 5.00 Ft |
|
Upper Level |
Laundry Room |
|
|
5.50 Ft x 9.25 Ft |
https://www.realtor.ca/real-estate/27484399/128-kinniburgh-loop-chestermere-kinniburgh

