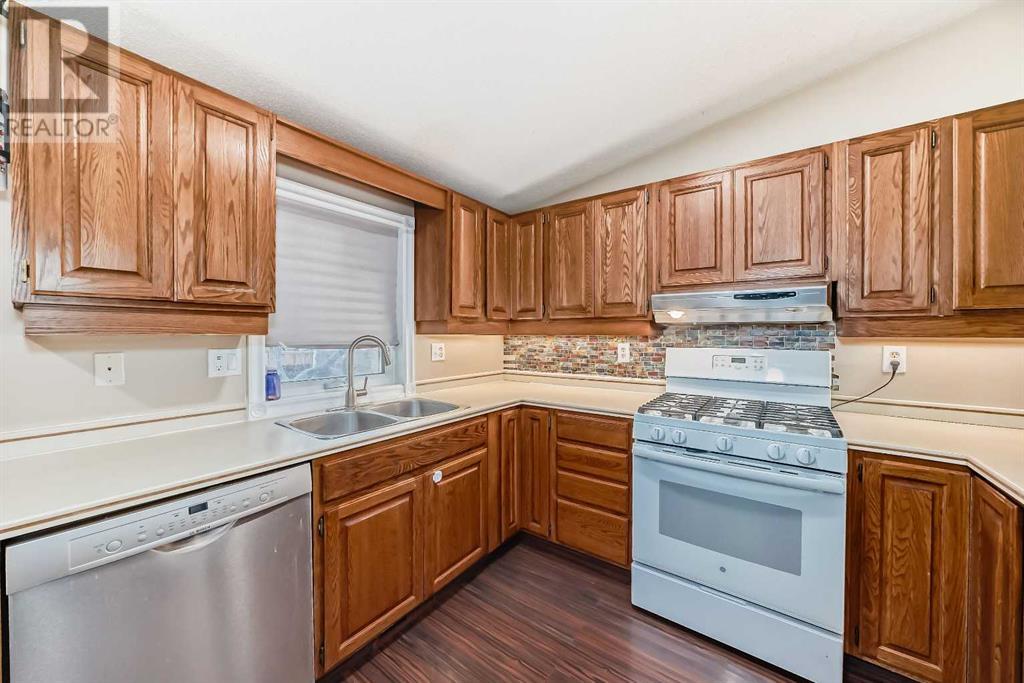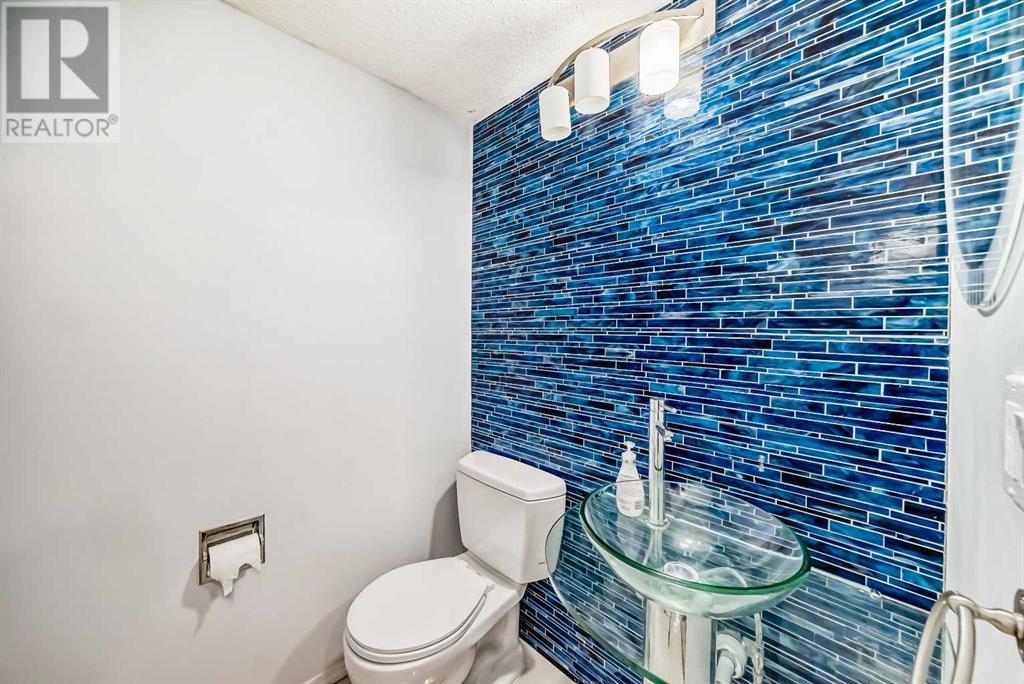4 Bedroom
4 Bathroom
1586.9 sqft
Fireplace
None
Forced Air
$694,900
Welcome to this fantastic 2 storey house with a LEGAL BASEMENT SUITE, offering a combined living space of 2,456.8 ft² finished area in the serene lake community of Sundance. This home is perfectly suited for families and investors alike, with a legally suited basement featuring a separate washer and dryer, fridge, and stove, ready for immediate rental income. The current owner has previously rented the suite for $1,400/month and added a dedicated tenant parking spot in the back for added convenience.Step inside to discover the main floor’s open and welcoming layout, where a gas stove graces the spacious kitchen. Upstairs, the luxurious master suite includes a private 3-piece ensuite, complemented by two generously sized bedrooms sharing a 4-piece bathroom. The upper-level laundry is a thoughtful touch for ease of living.The west-facing backyard provides a sunny retreat, complete with a hot tub for relaxation, and the fence gate allows for RV parking, offering flexibility for recreational vehicles. The home includes triple-pane windows, two furnaces (one dedicated to the basement with a separate thermostat), and a high-efficiency gas dryer to help manage utility costs. The newer roof (replaced in 2018) and updated water heater (2015) add further peace of mind.This prime location is just steps from excellent schools, including French immersion and Catholic options within a 2-4 minute walk, and Fish Creek High School nearby. South Health Centre is just 4 minutes away, and Shawnessy shopping complex is 5 minutes by car. The property is nestled in a quiet cul-de-sac, providing both tranquility and convenience.Don’t miss this opportunity for a mortgage helper in a vibrant community with private lake access, schools, shopping, and more just moments away! (id:52784)
Property Details
|
MLS® Number
|
A2176499 |
|
Property Type
|
Single Family |
|
Neigbourhood
|
Sundance |
|
Community Name
|
Sundance |
|
AmenitiesNearBy
|
Park, Playground, Schools, Shopping, Water Nearby |
|
CommunityFeatures
|
Lake Privileges |
|
Features
|
Cul-de-sac, No Smoking Home |
|
ParkingSpaceTotal
|
5 |
|
Plan
|
8311255 |
|
Structure
|
Deck |
Building
|
BathroomTotal
|
4 |
|
BedroomsAboveGround
|
3 |
|
BedroomsBelowGround
|
1 |
|
BedroomsTotal
|
4 |
|
Appliances
|
Refrigerator, Dishwasher, Stove, Hood Fan, Window Coverings, Washer & Dryer |
|
BasementDevelopment
|
Finished |
|
BasementFeatures
|
Suite |
|
BasementType
|
Full (finished) |
|
ConstructedDate
|
1984 |
|
ConstructionMaterial
|
Wood Frame |
|
ConstructionStyleAttachment
|
Detached |
|
CoolingType
|
None |
|
ExteriorFinish
|
Brick, Wood Siding |
|
FireplacePresent
|
Yes |
|
FireplaceTotal
|
1 |
|
FlooringType
|
Carpeted, Laminate, Linoleum, Tile |
|
FoundationType
|
Poured Concrete |
|
HalfBathTotal
|
1 |
|
HeatingFuel
|
Natural Gas |
|
HeatingType
|
Forced Air |
|
StoriesTotal
|
2 |
|
SizeInterior
|
1586.9 Sqft |
|
TotalFinishedArea
|
1586.9 Sqft |
|
Type
|
House |
Parking
|
Attached Garage
|
2 |
|
Parking Pad
|
|
Land
|
Acreage
|
No |
|
FenceType
|
Fence |
|
LandAmenities
|
Park, Playground, Schools, Shopping, Water Nearby |
|
SizeDepth
|
30.48 M |
|
SizeFrontage
|
9.3 M |
|
SizeIrregular
|
544.00 |
|
SizeTotal
|
544 M2|4,051 - 7,250 Sqft |
|
SizeTotalText
|
544 M2|4,051 - 7,250 Sqft |
|
ZoningDescription
|
R-cg |
Rooms
| Level |
Type |
Length |
Width |
Dimensions |
|
Basement |
Bedroom |
|
|
13.58 Ft x 14.92 Ft |
|
Basement |
Other |
|
|
11.42 Ft x 16.33 Ft |
|
Basement |
3pc Bathroom |
|
|
4.83 Ft x 9.17 Ft |
|
Basement |
Laundry Room |
|
|
9.17 Ft x 8.17 Ft |
|
Main Level |
Living Room |
|
|
17.00 Ft x 11.50 Ft |
|
Main Level |
Dining Room |
|
|
11.50 Ft x 13.58 Ft |
|
Main Level |
Other |
|
|
10.00 Ft x 15.75 Ft |
|
Main Level |
Family Room |
|
|
13.25 Ft x 16.25 Ft |
|
Main Level |
2pc Bathroom |
|
|
5.00 Ft x 4.75 Ft |
|
Upper Level |
Bedroom |
|
|
12.00 Ft x 8.42 Ft |
|
Upper Level |
Bedroom |
|
|
9.42 Ft x 8.25 Ft |
|
Upper Level |
Laundry Room |
|
|
3.17 Ft x 5.33 Ft |
|
Upper Level |
4pc Bathroom |
|
|
7.50 Ft x 5.00 Ft |
|
Upper Level |
Primary Bedroom |
|
|
15.58 Ft x 11.75 Ft |
|
Upper Level |
3pc Bathroom |
|
|
7.42 Ft x 4.92 Ft |
https://www.realtor.ca/real-estate/27608369/127-sunmills-place-se-calgary-sundance


































