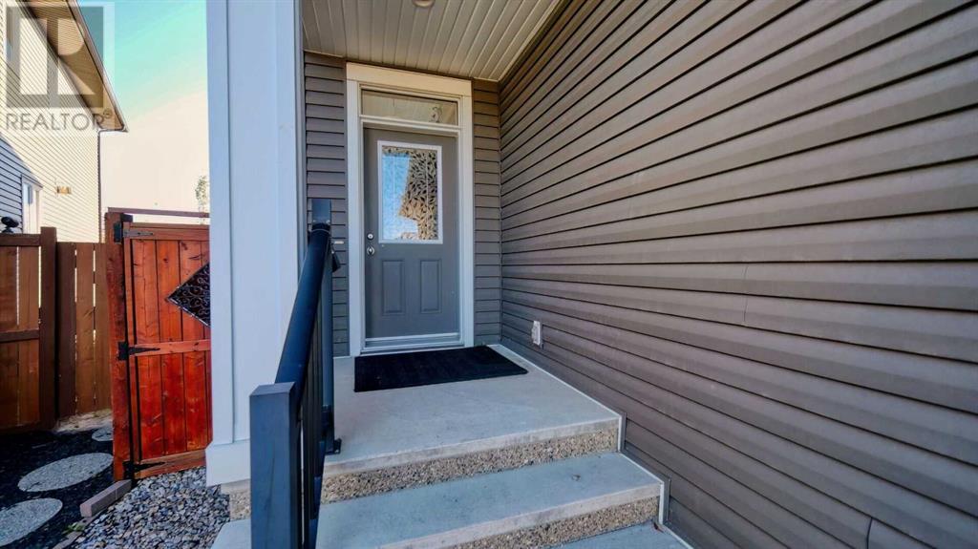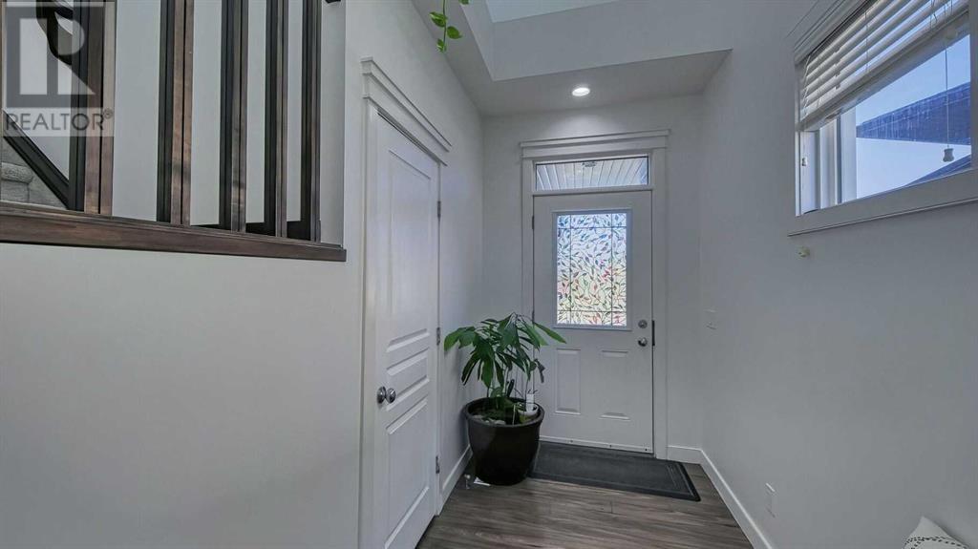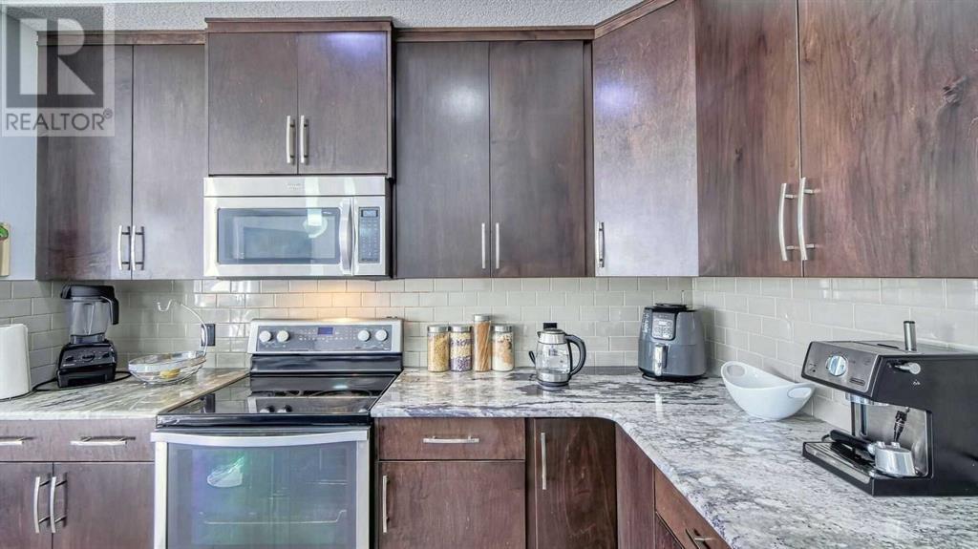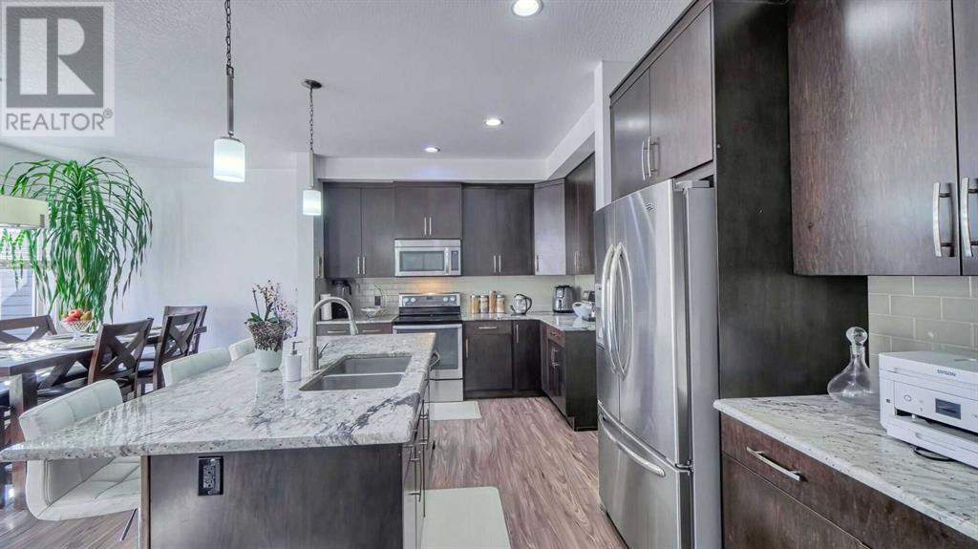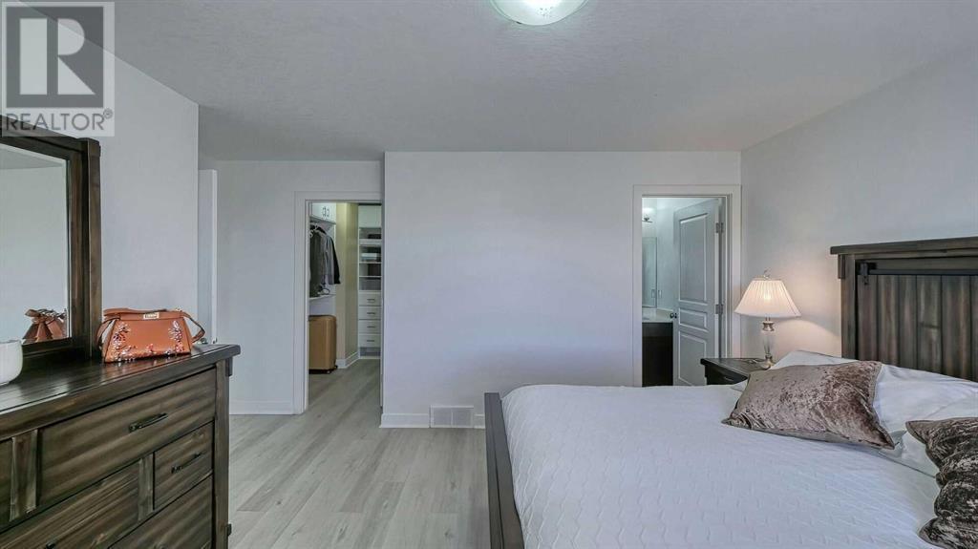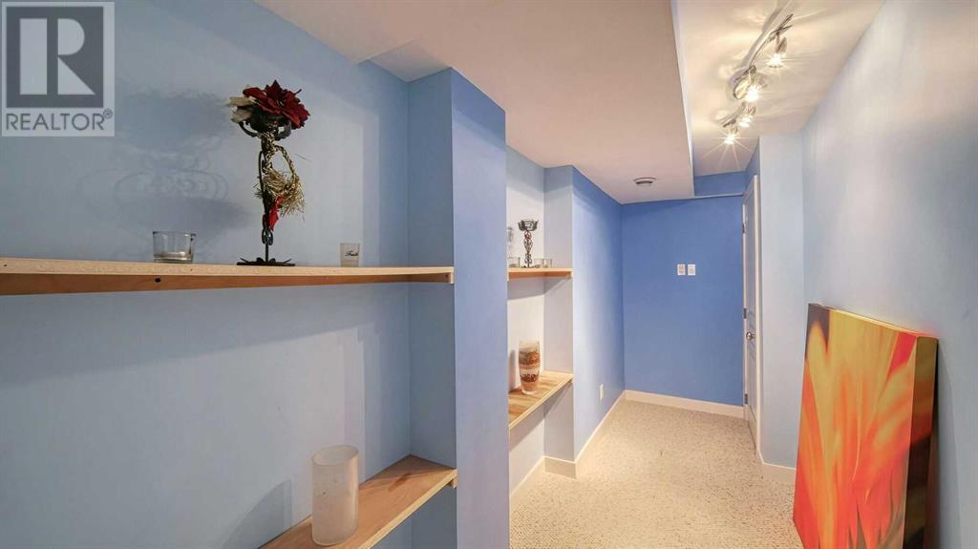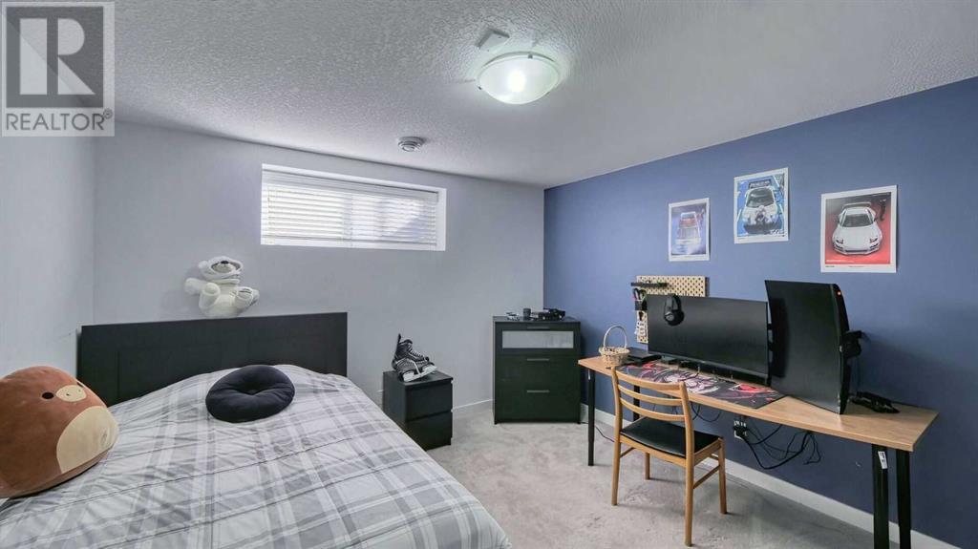4 Bedroom
4 Bathroom
1684.89 sqft
Fireplace
None
Other, Forced Air
$659,900
Sophisticated 4-Bedroom, 3.5-Bath Residence in the NW of Calgary – Step into this exquisitely designed home nestled in the prestigious Evanston community.. From the moment you cross the threshold, you'll be entranced by the sophisticated open-concept design, seamlessly merging style with functionality.The main floor boasts a dream kitchen, featuring gleaming stainless steel appliances, luxurious granite countertops, and a sprawling island with seating bar—ideal for hosting memorable gatherings or intimate family dinners. This seamless space flows effortlessly into the chic living and dining areas, creating a harmonious environment perfect for everyday living and special occasions.Ascend to the upper level, where three generously proportioned bedrooms and full bathroom await. Each space is thoughtfully designed to offer comfort and tranquility. The master suite, includes an en-suite 3-piece bathroom and walking closet with built-in shelves and drawers, ensuring a serene retreat. The fully developed basement amplifies your living experience, offering a fourth bedroom, full bathroom, and two versatiles rec rooms that can transform into a home theater, office, playroom, or gym—the opportunities are boundless!Venture outside to your private backyard oasis, where a stylish deck beckons for summer barbecues or peaceful moments with a favorite book. The expansive yard provides ample space for children and pets to play. A double garage guarantees ample parking and storage, catering to all your needs.Located in the vibrant, family-oriented community of Evanston, this home is surrounded by parks, schools, and an array of amenities. With easy access to major thoroughfares and shopping centers, you'll enjoy the perfect blend of suburban serenity and urban convenience.This is not just a house—it's a lifestyle waiting to be embraced. Don’t miss your chance to call this exquisite property home! (id:52784)
Property Details
|
MLS® Number
|
A2184025 |
|
Property Type
|
Single Family |
|
Neigbourhood
|
Ambleton |
|
Community Name
|
Evanston |
|
AmenitiesNearBy
|
Park, Schools, Shopping |
|
Features
|
See Remarks, Other, No Smoking Home |
|
ParkingSpaceTotal
|
4 |
|
Plan
|
1113046 |
|
Structure
|
Deck |
Building
|
BathroomTotal
|
4 |
|
BedroomsAboveGround
|
3 |
|
BedroomsBelowGround
|
1 |
|
BedroomsTotal
|
4 |
|
Appliances
|
Refrigerator, Dishwasher, Stove, Freezer, Microwave Range Hood Combo, Window Coverings, Garage Door Opener, Washer & Dryer |
|
BasementDevelopment
|
Finished |
|
BasementType
|
Full (finished) |
|
ConstructedDate
|
2013 |
|
ConstructionMaterial
|
Poured Concrete, Wood Frame |
|
ConstructionStyleAttachment
|
Semi-detached |
|
CoolingType
|
None |
|
ExteriorFinish
|
Concrete, Vinyl Siding |
|
FireplacePresent
|
Yes |
|
FireplaceTotal
|
1 |
|
FlooringType
|
Carpeted, Tile, Vinyl |
|
FoundationType
|
Poured Concrete |
|
HalfBathTotal
|
1 |
|
HeatingType
|
Other, Forced Air |
|
StoriesTotal
|
2 |
|
SizeInterior
|
1684.89 Sqft |
|
TotalFinishedArea
|
1684.89 Sqft |
|
Type
|
Duplex |
Parking
Land
|
Acreage
|
No |
|
FenceType
|
Fence |
|
LandAmenities
|
Park, Schools, Shopping |
|
SizeDepth
|
9.82 M |
|
SizeFrontage
|
2.83 M |
|
SizeIrregular
|
296.00 |
|
SizeTotal
|
296 M2|0-4,050 Sqft |
|
SizeTotalText
|
296 M2|0-4,050 Sqft |
|
ZoningDescription
|
R-2m |
Rooms
| Level |
Type |
Length |
Width |
Dimensions |
|
Second Level |
Primary Bedroom |
|
|
15.92 M x 13.83 M |
|
Second Level |
Bedroom |
|
|
11.33 M x 9.42 M |
|
Second Level |
Bedroom |
|
|
13.08 M x 9.17 M |
|
Second Level |
3pc Bathroom |
|
|
9.83 M x 4.92 M |
|
Second Level |
4pc Bathroom |
|
|
5.00 M x 10.33 M |
|
Second Level |
Laundry Room |
|
|
4.00 M x 5.42 M |
|
Lower Level |
Bedroom |
|
|
12.00 M x 12.00 M |
|
Lower Level |
4pc Bathroom |
|
|
4.92 M x 8.83 M |
|
Lower Level |
Recreational, Games Room |
|
|
11.83 M x 14.42 M |
|
Main Level |
Living Room |
|
|
15.67 M x 19.25 M |
|
Main Level |
Dining Room |
|
|
9.42 M x 9.17 M |
|
Main Level |
Kitchen |
|
|
15.58 M x 10.50 M |
|
Main Level |
2pc Bathroom |
|
|
6.83 M x 4.50 M |
|
Main Level |
Foyer |
|
|
15.75 M x 5.58 M |
https://www.realtor.ca/real-estate/27746297/127-evanswood-circle-nw-calgary-evanston


