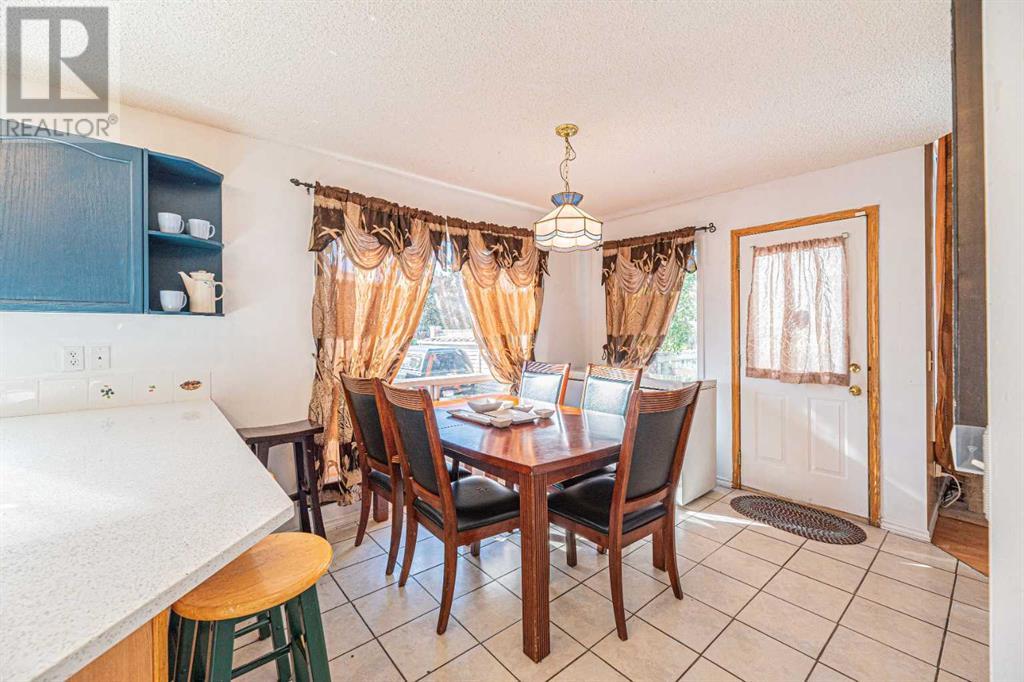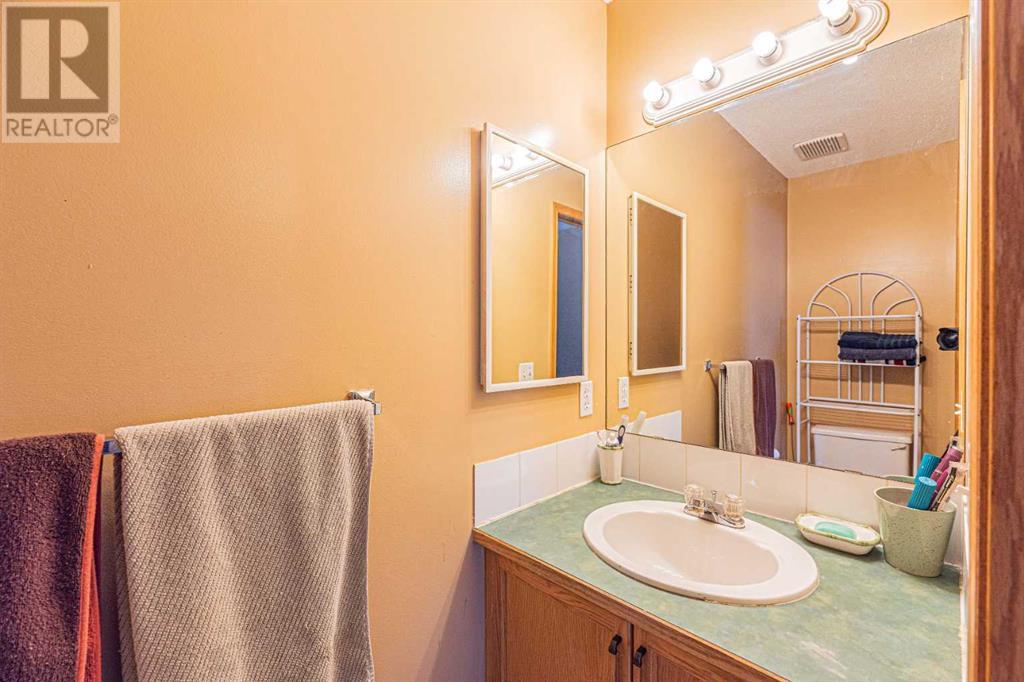127 Erin Meadow Way Se Calgary, Alberta T2B 3P7
$540,000
The original owner since the house was built in 1999 by Glenwood Homes, This well-kept house has 5 Bedrooms, 2 full bathrooms, 2 half bathrooms and a double detached Garage. The main floor has a Living room, Kitchen and dining area with a door leading towards the deck in the backyard, 1 half bathroom and a laundry room on the main floor. The upper floor has 2 pcs Ensuite master bedroom, 2 more bedrooms and 4 pcs common bathroom. The basement has 2 good-sized bedrooms, 4 pcs bathroom and rec room—lots of space for the growing family. The double detached Garage protects the cars in wintertime. be the first one to view this House. New Carpet, New dishwasher, One-year-old the Furnace and Roof. (id:52784)
Property Details
| MLS® Number | A2163670 |
| Property Type | Single Family |
| Neigbourhood | Erin Woods |
| Community Name | Erin Woods |
| Amenities Near By | Airport, Park, Playground, Schools, Shopping |
| Features | Back Lane, No Smoking Home |
| Parking Space Total | 4 |
| Plan | 9812750 |
| Structure | Deck |
Building
| Bathroom Total | 4 |
| Bedrooms Above Ground | 3 |
| Bedrooms Below Ground | 2 |
| Bedrooms Total | 5 |
| Appliances | Refrigerator, Dishwasher, Stove, Hood Fan, Window Coverings, Washer & Dryer |
| Basement Development | Finished |
| Basement Type | Full (finished) |
| Constructed Date | 1999 |
| Construction Material | Wood Frame |
| Construction Style Attachment | Detached |
| Cooling Type | None |
| Exterior Finish | Vinyl Siding |
| Flooring Type | Carpeted, Ceramic Tile, Laminate |
| Foundation Type | Poured Concrete |
| Half Bath Total | 2 |
| Heating Fuel | Natural Gas |
| Heating Type | Forced Air |
| Stories Total | 2 |
| Size Interior | 1,302 Ft2 |
| Total Finished Area | 1302 Sqft |
| Type | House |
Parking
| Detached Garage | 2 |
Land
| Acreage | No |
| Fence Type | Partially Fenced |
| Land Amenities | Airport, Park, Playground, Schools, Shopping |
| Size Depth | 24.17 M |
| Size Frontage | 12.29 M |
| Size Irregular | 295.00 |
| Size Total | 295 M2|0-4,050 Sqft |
| Size Total Text | 295 M2|0-4,050 Sqft |
| Zoning Description | R-c1n |
Rooms
| Level | Type | Length | Width | Dimensions |
|---|---|---|---|---|
| Basement | 4pc Bathroom | 5.50 Ft x 4.83 Ft | ||
| Basement | Recreational, Games Room | 12.17 Ft x 12.08 Ft | ||
| Basement | Bedroom | 11.42 Ft x 9.00 Ft | ||
| Basement | Bedroom | 11.83 Ft x 11.67 Ft | ||
| Main Level | 2pc Bathroom | 7.33 Ft x 2.92 Ft | ||
| Main Level | Laundry Room | 5.75 Ft x 5.17 Ft | ||
| Main Level | Living Room | 14.83 Ft x 10.83 Ft | ||
| Main Level | Kitchen | 14.00 Ft x 10.92 Ft | ||
| Main Level | Dining Room | 9.00 Ft x 8.42 Ft | ||
| Upper Level | 4pc Bathroom | 7.42 Ft x 4.83 Ft | ||
| Upper Level | Bedroom | 9.50 Ft x 8.92 Ft | ||
| Upper Level | Primary Bedroom | 12.58 Ft x 10.58 Ft | ||
| Upper Level | 2pc Bathroom | 7.42 Ft x 2.83 Ft | ||
| Upper Level | Bedroom | 10.58 Ft x 8.75 Ft |
https://www.realtor.ca/real-estate/27381471/127-erin-meadow-way-se-calgary-erin-woods
Contact Us
Contact us for more information














































