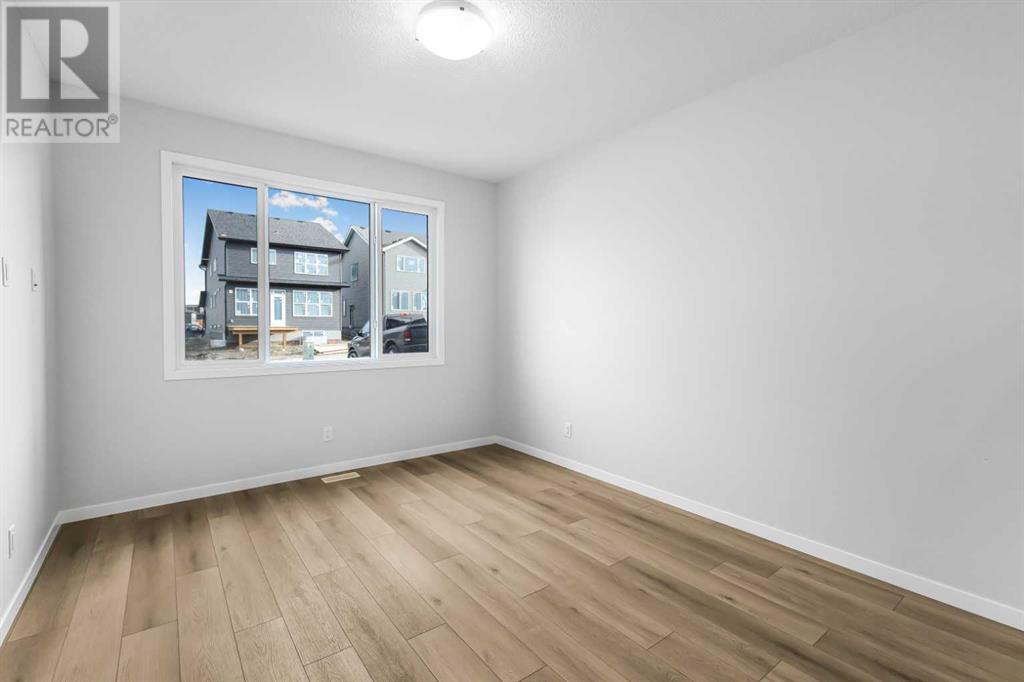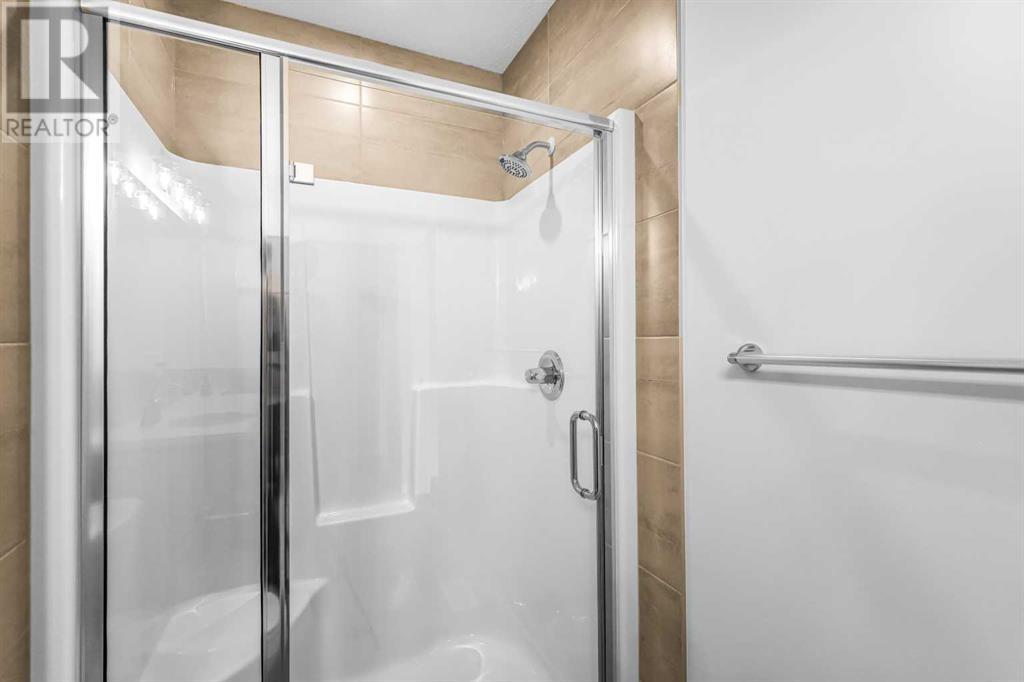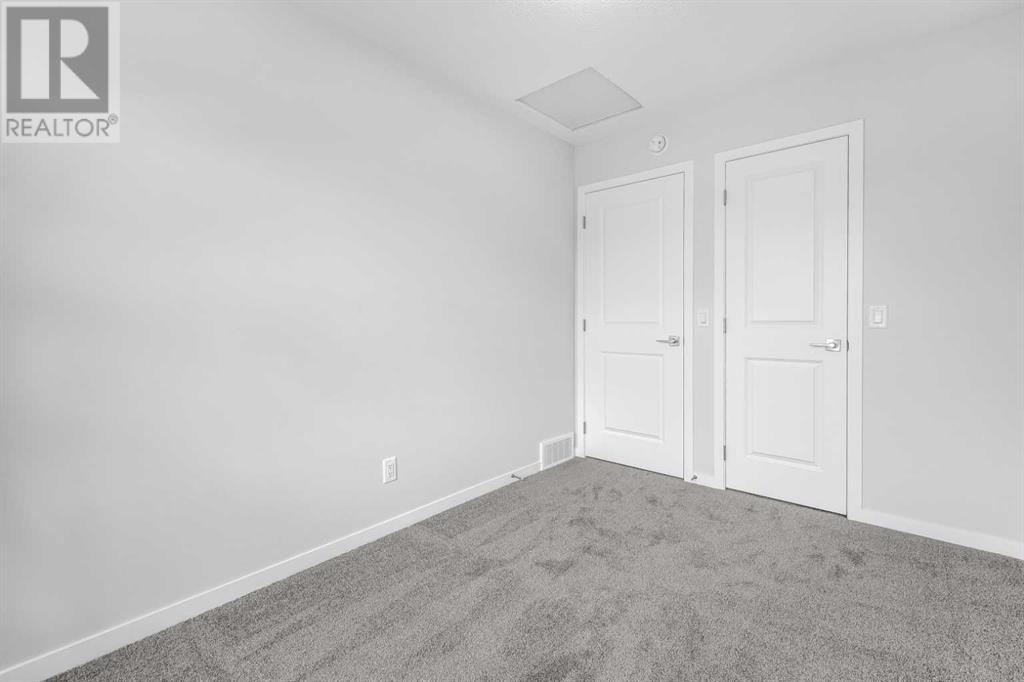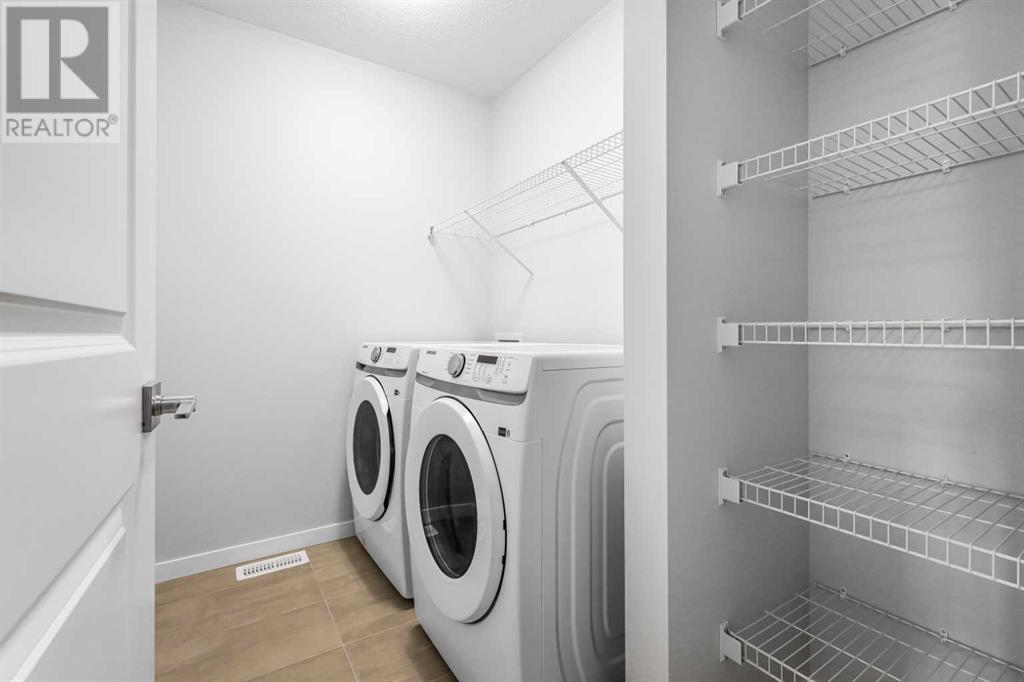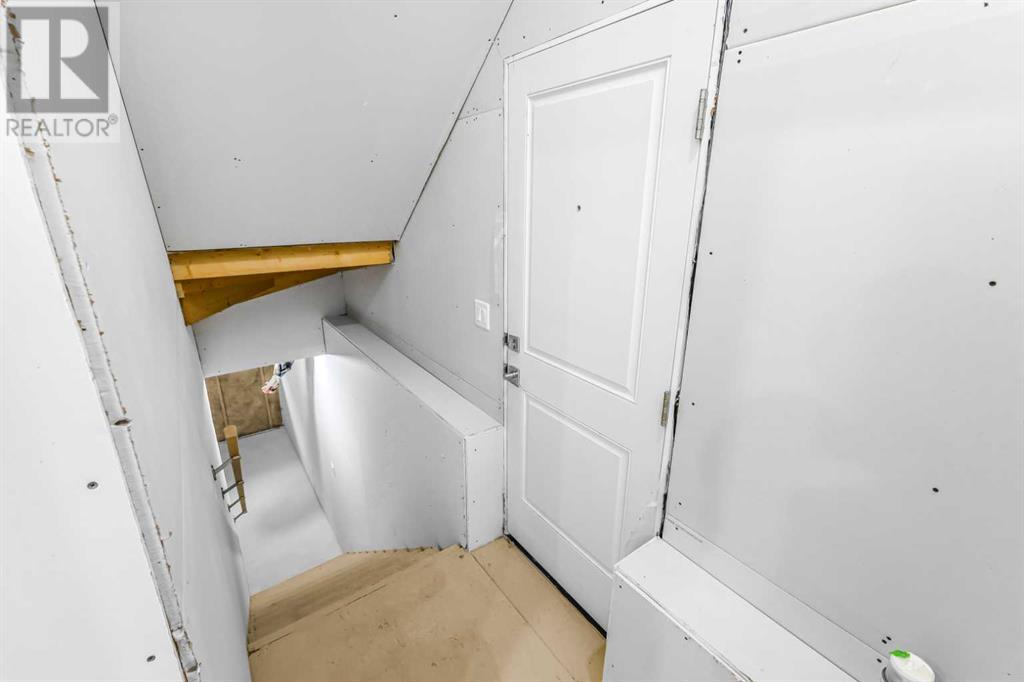127 Aquila Drive Nw Calgary, Alberta T3R 2C4
$609,900
Welcome to this beautifully crafted 2024 home that perfectly blends modern sophistication with everyday functionality. This spacious residence features 3 bedrooms, 2.5 bathrooms, and an open floor plan designed to maximize natural light and create an inviting atmosphere.The main floor includes a convenient office space, ideal for remote work or study. The kitchen is a culinary enthusiast's dream, showcasing a large island, stunning quartz countertops, recessed lighting, and a spacious pantry, all flowing seamlessly into the dining and living areas—perfect for entertaining.Upstairs, you'll find three well-appointed bedrooms. The luxurious primary bedroom features a double vanity in the ensuite bathroom and a spacious walk-in closet. Two additional bedrooms provide comfort and easy access to a shared bathroom.The unfinished basement offers fantastic potential, with rough-in plumbing for a legal suite, allowing for additional living space or rental opportunities. Step outside to a concrete deck that extends your living space, perfect for relaxing evenings. This brand-new home combines modern aesthetics with practical features, making it the ideal place to call home. Schedule a showing today! (id:52784)
Open House
This property has open houses!
1:00 pm
Ends at:4:00 pm
Property Details
| MLS® Number | A2165549 |
| Property Type | Single Family |
| Neigbourhood | Glacier Ridge |
| Community Name | Glacier Ridge |
| AmenitiesNearBy | Playground, Shopping |
| Features | See Remarks, Other |
| ParkingSpaceTotal | 2 |
| Plan | 2311588 |
Building
| BathroomTotal | 3 |
| BedroomsAboveGround | 3 |
| BedroomsTotal | 3 |
| Age | New Building |
| Appliances | Refrigerator, Range - Electric, Dishwasher, Microwave, Hood Fan, Washer & Dryer |
| BasementDevelopment | Unfinished |
| BasementFeatures | Separate Entrance |
| BasementType | Full (unfinished) |
| ConstructionMaterial | Poured Concrete, Wood Frame |
| ConstructionStyleAttachment | Semi-detached |
| CoolingType | None |
| ExteriorFinish | Concrete, See Remarks |
| FlooringType | Carpeted, Hardwood |
| FoundationType | Poured Concrete |
| HalfBathTotal | 1 |
| HeatingType | Forced Air |
| StoriesTotal | 2 |
| SizeInterior | 1474.94 Sqft |
| TotalFinishedArea | 1474.94 Sqft |
| Type | Duplex |
Parking
| Parking Pad |
Land
| Acreage | No |
| FenceType | Not Fenced |
| LandAmenities | Playground, Shopping |
| SizeIrregular | 218.00 |
| SizeTotal | 218 M2|0-4,050 Sqft |
| SizeTotalText | 218 M2|0-4,050 Sqft |
| ZoningDescription | R-gm |
Rooms
| Level | Type | Length | Width | Dimensions |
|---|---|---|---|---|
| Main Level | 2pc Bathroom | 4.92 Ft x 4.92 Ft | ||
| Main Level | Dining Room | 11.08 Ft x 11.08 Ft | ||
| Main Level | Family Room | 13.08 Ft x 11.00 Ft | ||
| Main Level | Kitchen | 16.58 Ft x 11.58 Ft | ||
| Main Level | Living Room | 10.92 Ft x 9.42 Ft | ||
| Upper Level | 4pc Bathroom | 7.50 Ft x 4.92 Ft | ||
| Upper Level | 4pc Bathroom | 12.00 Ft x 4.92 Ft | ||
| Upper Level | Bedroom | 11.17 Ft x 7.92 Ft | ||
| Upper Level | Bedroom | 14.42 Ft x 7.58 Ft | ||
| Upper Level | Laundry Room | 7.58 Ft x 5.42 Ft | ||
| Upper Level | Primary Bedroom | 13.08 Ft x 10.58 Ft |
https://www.realtor.ca/real-estate/27414665/127-aquila-drive-nw-calgary-glacier-ridge
Interested?
Contact us for more information
























