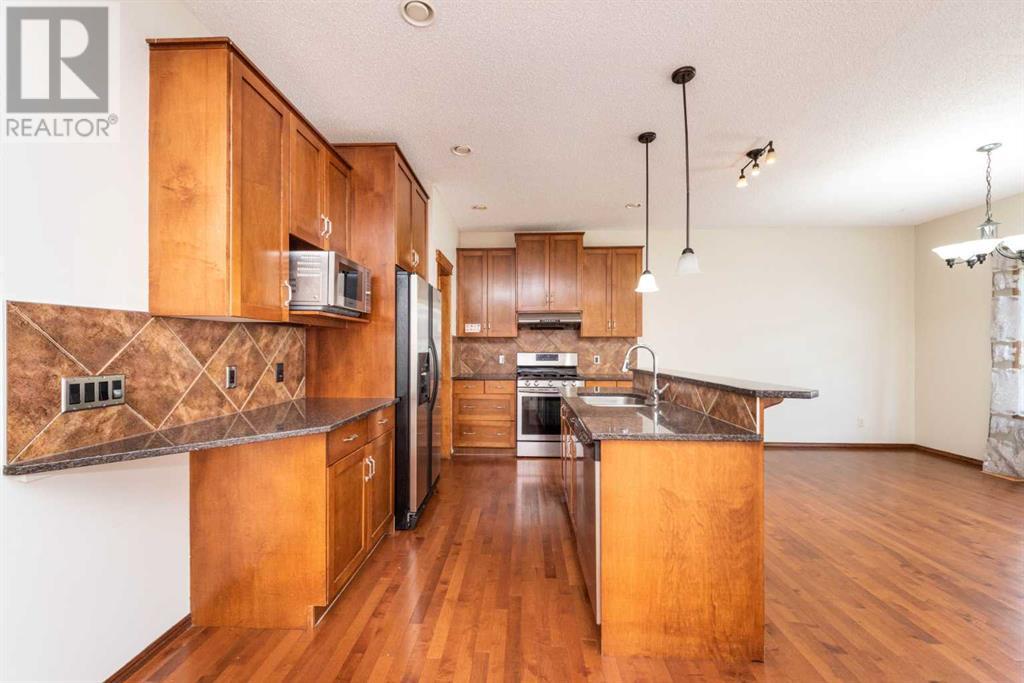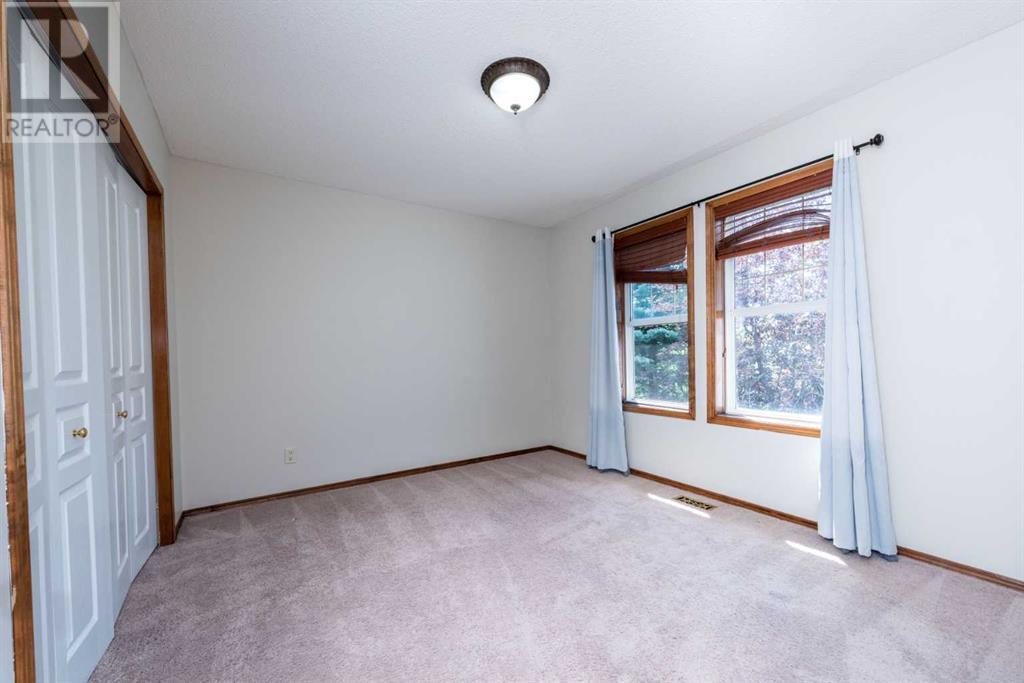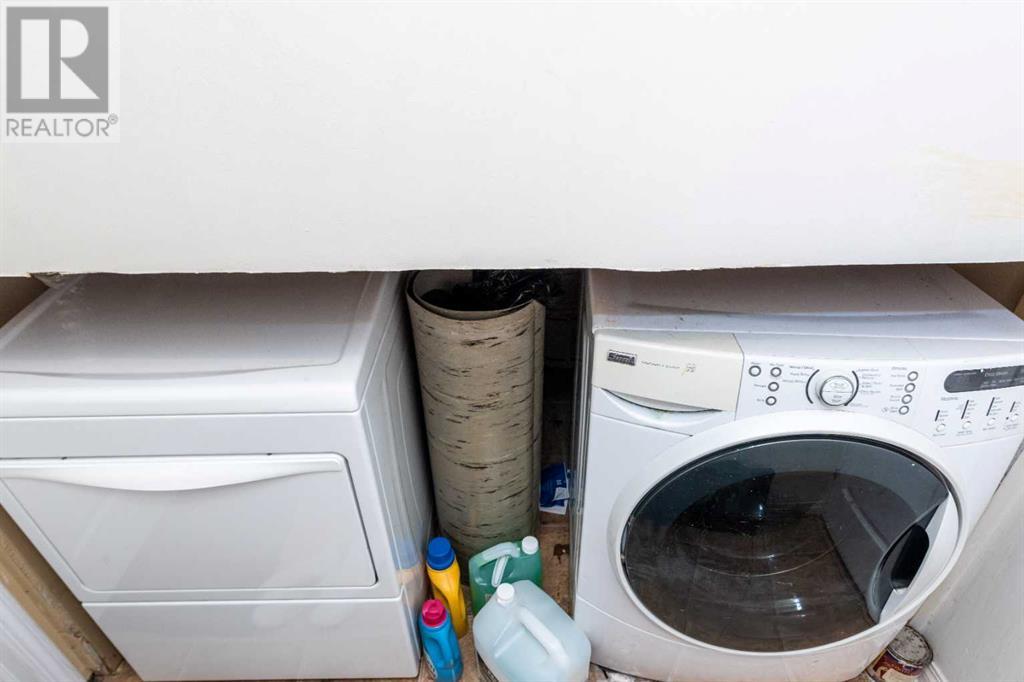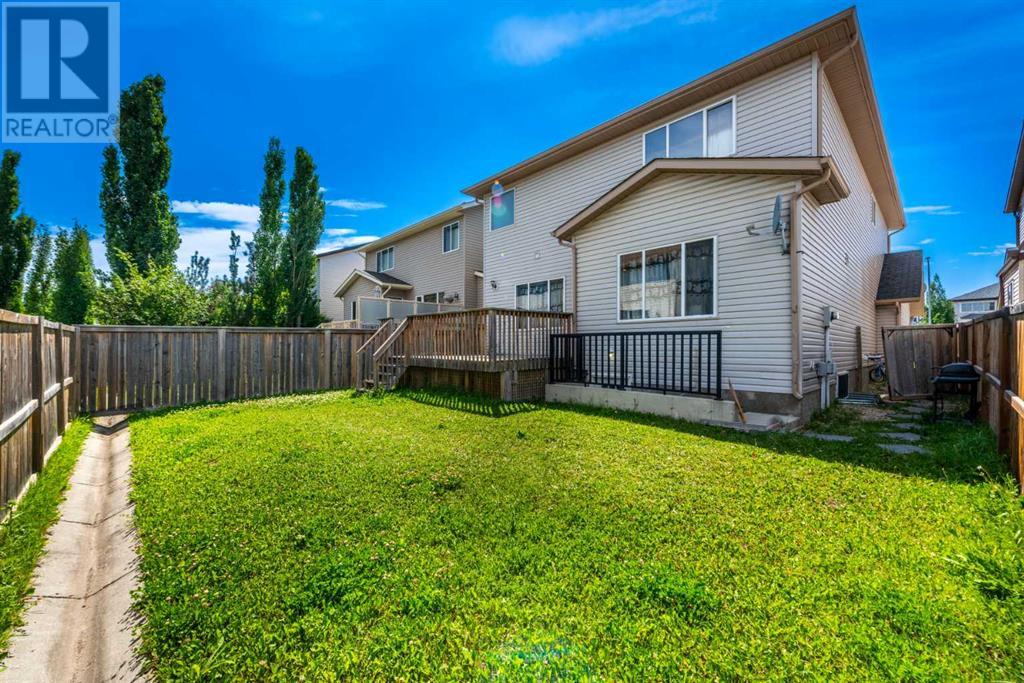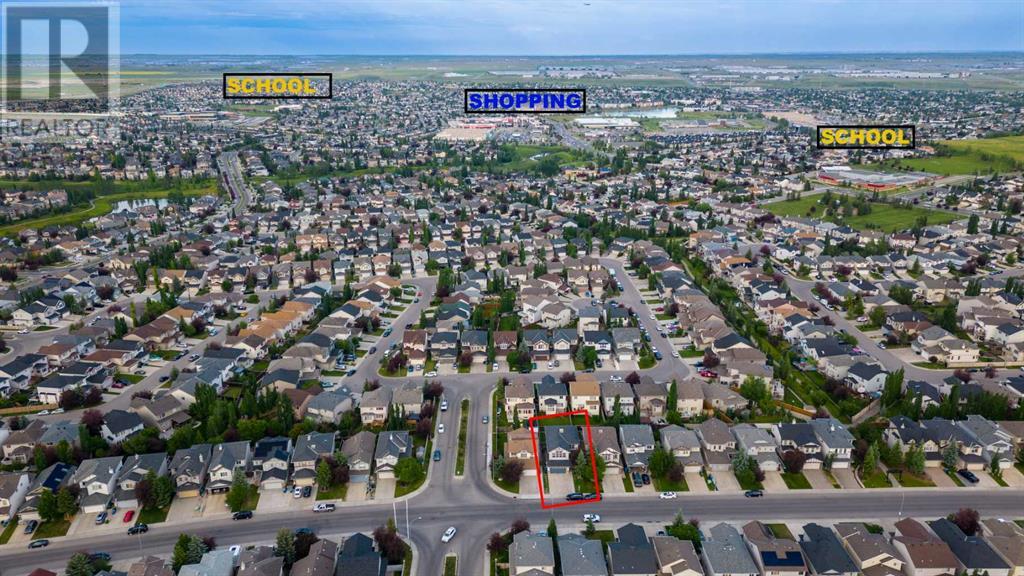126 Panamount Street Nw Calgary, Alberta T3K 0A4
$790,000
A beautiful 3 + 2 bedroom home with a separate entrance for developed (illegal) basement. This impeccably upgraded home boasts a wealth of luxurious features, including a huge family room, exquisite granite countertops, soaring 9-foot ceilings, custom kitchen cabinetry, stainless steel appliances, and elegant hardwood and carpet flooring. Thoughtfully designed with meticulous attention to detail, this residence is situated in an ideal neighbourhood of Panorama Hills NW with plenty of plazas and schools around. Noteworthy highlights include a skylight, vaulted ceiling in the bonus room, convenient walk-through pantry, upper-floor and basement separate laundry facilities, and a distinctive cantilevered fireplace. The master suite offers a lavish ensuite bathroom, complemented by custom blinds and drapes throughout. Each element reflects a commitment to both style and functionality, making this home truly exceptional.*****VIRTUAL TOUR OF HOME AVAILABLE IN THE LINK OF THE LISTING***** (id:52784)
Property Details
| MLS® Number | A2181328 |
| Property Type | Single Family |
| Neigbourhood | Panorama Hills |
| Community Name | Panorama Hills |
| Amenities Near By | Golf Course, Schools, Shopping, Water Nearby |
| Community Features | Golf Course Development, Lake Privileges |
| Features | No Smoking Home |
| Parking Space Total | 4 |
| Plan | 0514377 |
| Structure | Deck |
Building
| Bathroom Total | 4 |
| Bedrooms Above Ground | 3 |
| Bedrooms Below Ground | 2 |
| Bedrooms Total | 5 |
| Appliances | Refrigerator, Range - Gas, Dishwasher, Stove, Dryer, Microwave, Washer & Dryer |
| Basement Features | Walk-up |
| Basement Type | Full |
| Constructed Date | 2006 |
| Construction Material | Wood Frame |
| Construction Style Attachment | Detached |
| Cooling Type | None |
| Exterior Finish | Vinyl Siding |
| Fireplace Present | Yes |
| Fireplace Total | 1 |
| Flooring Type | Carpeted, Ceramic Tile, Hardwood |
| Foundation Type | Poured Concrete |
| Half Bath Total | 1 |
| Heating Fuel | Natural Gas |
| Heating Type | Forced Air |
| Stories Total | 2 |
| Size Interior | 2,443 Ft2 |
| Total Finished Area | 2443.22 Sqft |
| Type | House |
Parking
| Attached Garage | 2 |
Land
| Acreage | No |
| Fence Type | Fence |
| Land Amenities | Golf Course, Schools, Shopping, Water Nearby |
| Land Disposition | Cleared |
| Size Depth | 33.49 M |
| Size Frontage | 12.19 M |
| Size Irregular | 408.00 |
| Size Total | 408 M2|4,051 - 7,250 Sqft |
| Size Total Text | 408 M2|4,051 - 7,250 Sqft |
| Zoning Description | R-g |
Rooms
| Level | Type | Length | Width | Dimensions |
|---|---|---|---|---|
| Second Level | 4pc Bathroom | 9.17 Ft x 5.08 Ft | ||
| Second Level | 4pc Bathroom | 14.75 Ft x 9.08 Ft | ||
| Second Level | Bedroom | 12.25 Ft x 11.17 Ft | ||
| Second Level | Bedroom | 12.00 Ft x 10.58 Ft | ||
| Second Level | Family Room | 18.17 Ft x 17.75 Ft | ||
| Second Level | Laundry Room | 7.58 Ft x 5.83 Ft | ||
| Second Level | Primary Bedroom | 16.58 Ft x 17.17 Ft | ||
| Basement | 4pc Bathroom | 10.50 Ft x 5.00 Ft | ||
| Basement | Bedroom | 10.58 Ft x 11.25 Ft | ||
| Basement | Bedroom | 10.58 Ft x 13.08 Ft | ||
| Basement | Kitchen | 5.83 Ft x 8.25 Ft | ||
| Basement | Recreational, Games Room | 17.08 Ft x 20.58 Ft | ||
| Basement | Furnace | 11.08 Ft x 8.08 Ft | ||
| Main Level | 2pc Bathroom | 5.08 Ft x 5.00 Ft | ||
| Main Level | Den | 11.17 Ft x 10.08 Ft | ||
| Main Level | Dining Room | 14.25 Ft x 10.83 Ft | ||
| Main Level | Foyer | 11.58 Ft x 5.33 Ft | ||
| Main Level | Kitchen | 17.83 Ft x 10.00 Ft | ||
| Main Level | Living Room | 14.92 Ft x 16.83 Ft | ||
| Main Level | Other | 9.67 Ft x 8.58 Ft |
https://www.realtor.ca/real-estate/27690200/126-panamount-street-nw-calgary-panorama-hills
Contact Us
Contact us for more information





