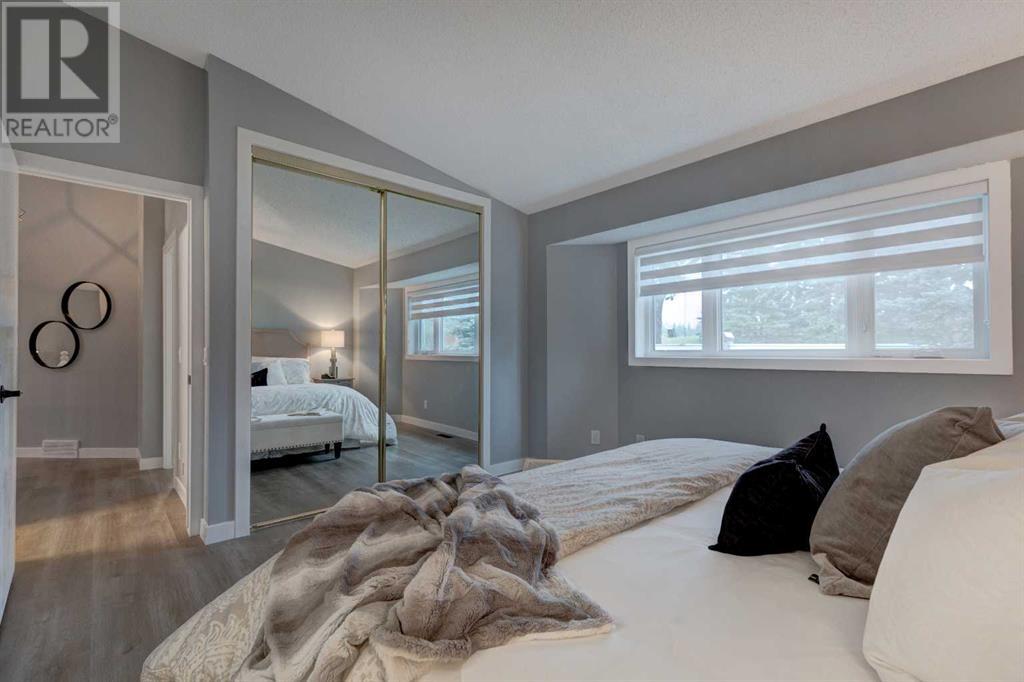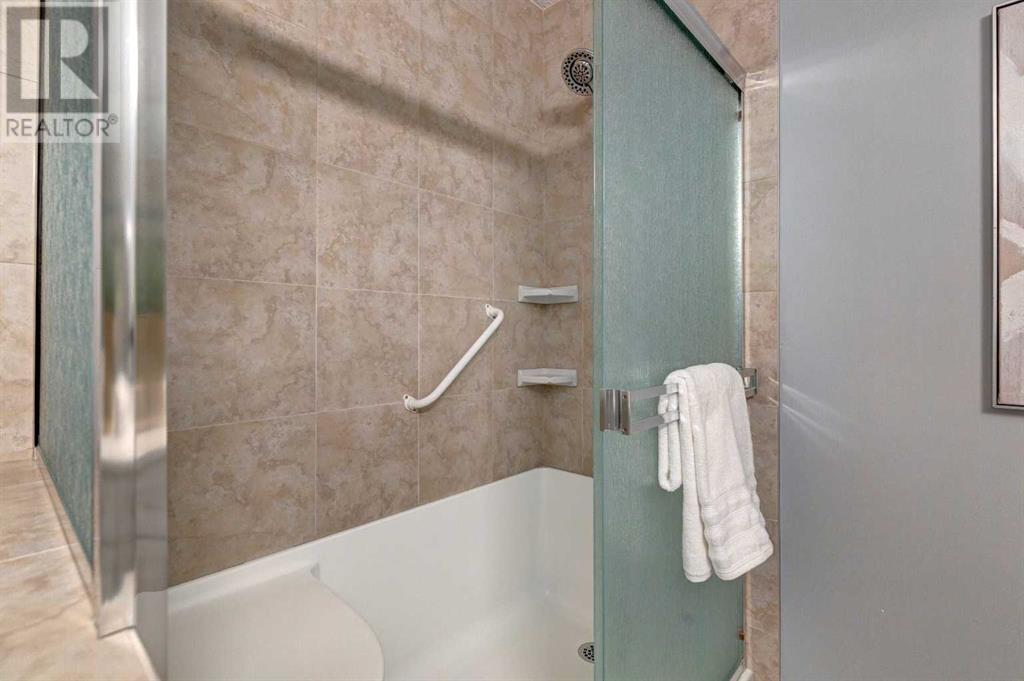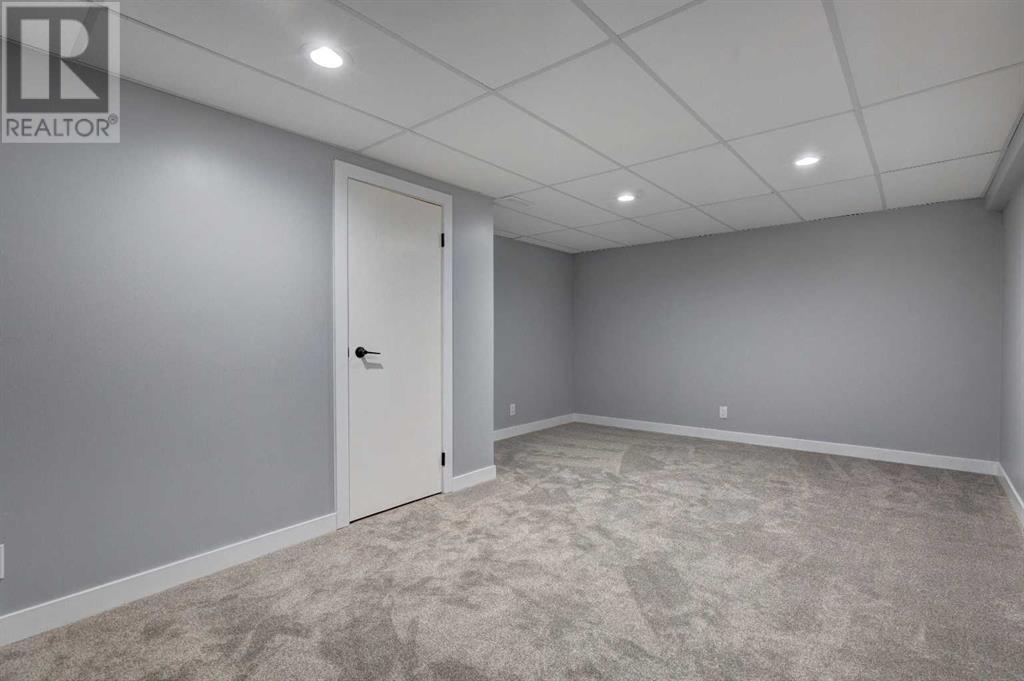126 Gladstone Gardens Sw Calgary, Alberta T3E 7E4
$714,500Maintenance, Common Area Maintenance, Insurance, Ground Maintenance, Property Management, Reserve Fund Contributions
$534.07 Monthly
Maintenance, Common Area Maintenance, Insurance, Ground Maintenance, Property Management, Reserve Fund Contributions
$534.07 MonthlyWelcome home to this beautifully renovated bungalow villa, where over 2700 sq feet of modern luxury and comfort come together in perfect harmony. With its soaring ceilings and open-concept design, this home offers a spacious, inviting atmosphere ideal for both relaxation and entertaining. Upon entering, you'll find a cozy living room featuring a gas fireplace that adds warmth and charm. The adjacent dining room seamlessly connects to the fully updated kitchen—a chef’s dream with high-end appliances, elegant quartz countertops, and a convenient pull-up counter. A dinette area off the kitchen opens to a delightful back deck, enhancing the home's excellent flow and functionality.The main floor is thoughtfully designed with two generous bedrooms, including a large primary suite. The primary suite features a full ensuite bathroom with Jack and Jill sinks, a spacious shower, and an oversized closet. A second bedroom, along with a stylish 4-piece bathroom, provides ample accommodation for family and guests.Convenience is a key feature, with a well-appointed laundry room on the main floor that also serves as a mudroom and offers direct access to the attached 20-foot double garage. This garage provides ample space for vehicles and additional storage, enhancing the property's practicality.The basement of this villa offers large, open spaces with limitless potential. Whether you envision a big family room, additional bedrooms, a games room, a gym, or a personal retreat, this area can be customized to fit your needs. A charming woodstove adds a touch of coziness, making it a welcoming and functional space. An additional room on the lower level, complete with a closet, could easily serve as an extra bedroom or office; there is so much potential here! Two additional rooms provide ample storage and enhance the versatility of this lower level. During the renovation, plumbing was upgraded from PVC.This well-managed, no age restriction villa bungalow is not just a home but a canvas for your family’s lifestyle. With its blend of sophistication, functionality, and potential, it offers a unique opportunity to create a living space that reflects your personal style. Located in the heart of the sought-after Glamorgan neighborhood, the property is across the street from Glamorgan Park, playgrounds, baseball diamonds, soccer fields, and more. Its convenient location provides quick access to Sarcee Trail, Glenmore Road, and Richmond Road, making it easily accessible by car or public transit. Don’t miss the opportunity to make this stunning property your own—schedule a viewing today! (id:52784)
Property Details
| MLS® Number | A2164893 |
| Property Type | Single Family |
| Neigbourhood | Glamorgan |
| Community Name | Glamorgan |
| AmenitiesNearBy | Park, Playground, Recreation Nearby, Schools, Shopping |
| CommunityFeatures | Pets Allowed With Restrictions |
| Features | Other, No Neighbours Behind, Closet Organizers, No Animal Home, No Smoking Home, Parking |
| ParkingSpaceTotal | 4 |
| Plan | 9011098 |
| Structure | Deck |
Building
| BathroomTotal | 2 |
| BedroomsAboveGround | 2 |
| BedroomsTotal | 2 |
| Amenities | Laundry Facility, Other |
| Appliances | Refrigerator, Dishwasher, Stove, Oven, Microwave, Microwave Range Hood Combo, Window Coverings, Washer & Dryer |
| ArchitecturalStyle | Bungalow |
| BasementDevelopment | Finished |
| BasementType | Full (finished) |
| ConstructedDate | 1989 |
| ConstructionMaterial | Wood Frame |
| ConstructionStyleAttachment | Attached |
| CoolingType | None |
| ExteriorFinish | Stucco |
| FireplacePresent | Yes |
| FireplaceTotal | 2 |
| FlooringType | Carpeted, Ceramic Tile, Vinyl Plank |
| FoundationType | Poured Concrete |
| HeatingFuel | Natural Gas |
| HeatingType | Other, Forced Air |
| StoriesTotal | 1 |
| SizeInterior | 1388.08 Sqft |
| TotalFinishedArea | 1388.08 Sqft |
| Type | Row / Townhouse |
Parking
| Exposed Aggregate | |
| Detached Garage | 2 |
Land
| Acreage | No |
| FenceType | Fence |
| LandAmenities | Park, Playground, Recreation Nearby, Schools, Shopping |
| LandscapeFeatures | Garden Area, Lawn |
| SizeTotalText | Unknown |
| ZoningDescription | M-cg D37 |
Rooms
| Level | Type | Length | Width | Dimensions |
|---|---|---|---|---|
| Lower Level | Bonus Room | 13.25 Ft x 18.75 Ft | ||
| Lower Level | Recreational, Games Room | 32.67 Ft x 13.58 Ft | ||
| Lower Level | Furnace | 21.33 Ft x 7.42 Ft | ||
| Lower Level | Office | 18.75 Ft x 13.00 Ft | ||
| Lower Level | Storage | 6.00 Ft x 6.58 Ft | ||
| Lower Level | Storage | 5.42 Ft x 13.67 Ft | ||
| Main Level | Living Room | 14.83 Ft x 12.67 Ft | ||
| Main Level | Dining Room | 14.83 Ft x 9.67 Ft | ||
| Main Level | Kitchen | 10.00 Ft x 13.58 Ft | ||
| Main Level | Breakfast | 10.00 Ft x 7.25 Ft | ||
| Main Level | Bedroom | 11.08 Ft x 10.50 Ft | ||
| Main Level | 4pc Bathroom | 9.58 Ft x 4.92 Ft | ||
| Main Level | Primary Bedroom | 13.75 Ft x 12.92 Ft | ||
| Main Level | 4pc Bathroom | 7.58 Ft x 10.50 Ft | ||
| Main Level | Foyer | 5.00 Ft x 14.33 Ft | ||
| Main Level | Laundry Room | 7.92 Ft x 5.00 Ft |
https://www.realtor.ca/real-estate/27412082/126-gladstone-gardens-sw-calgary-glamorgan
Interested?
Contact us for more information




































