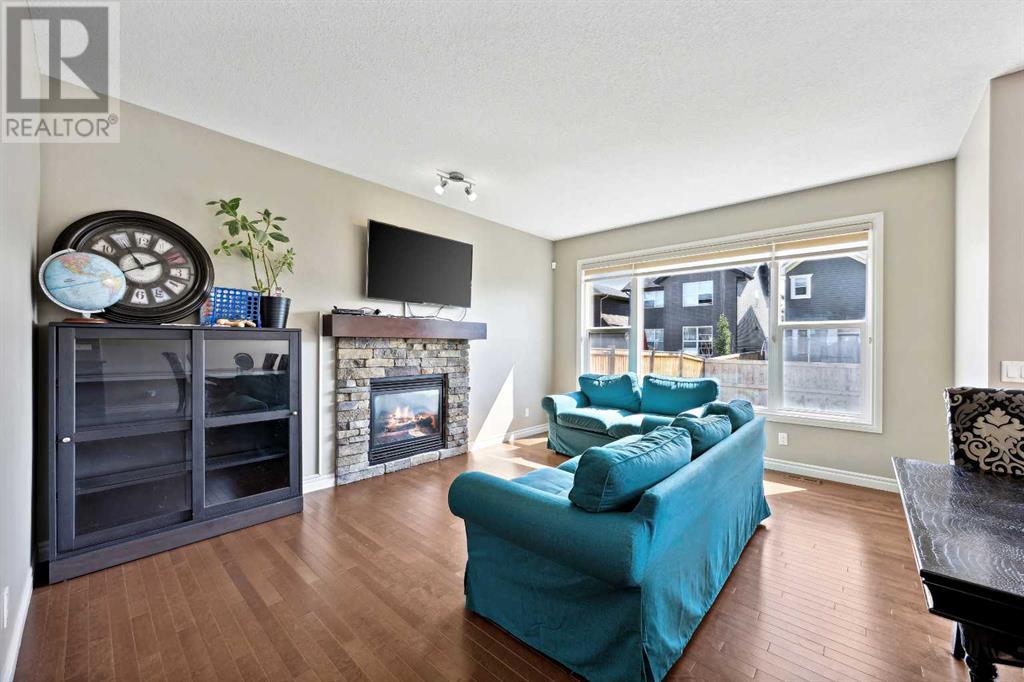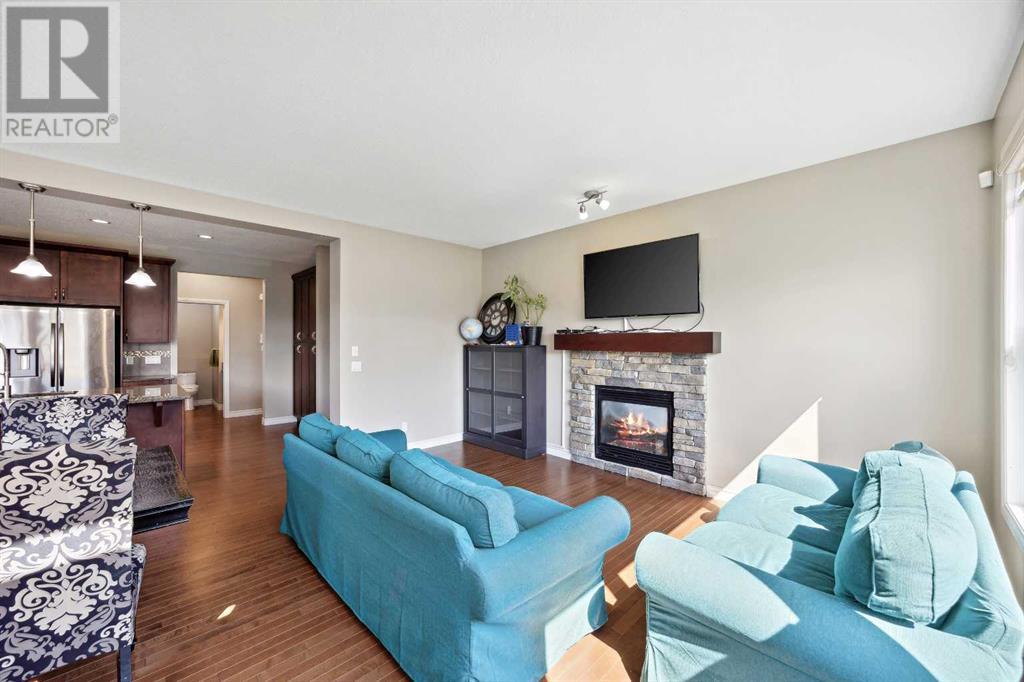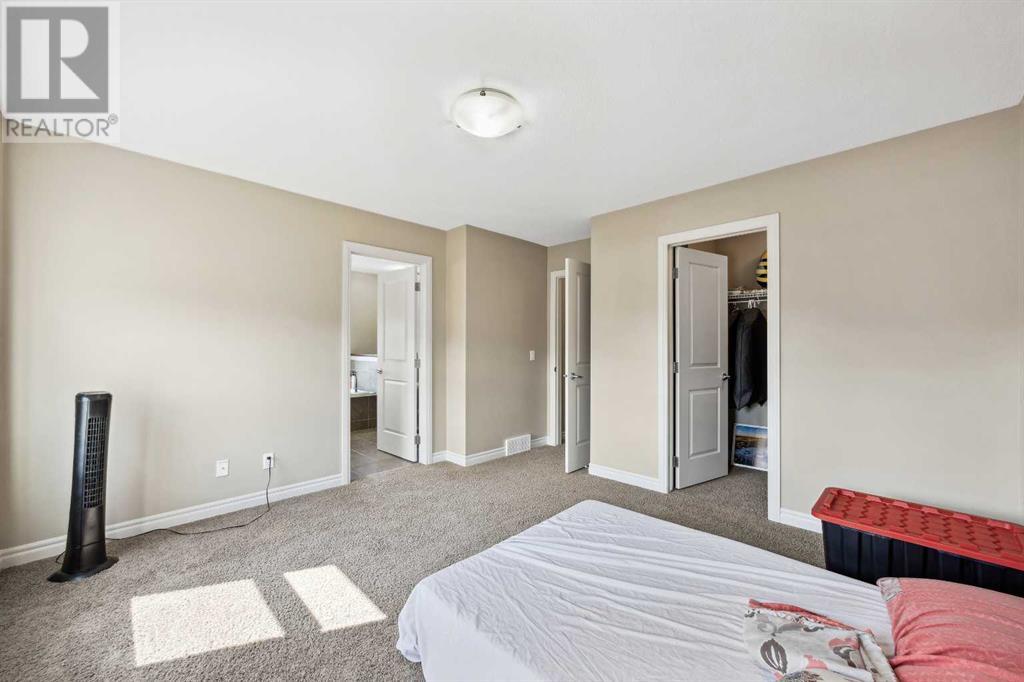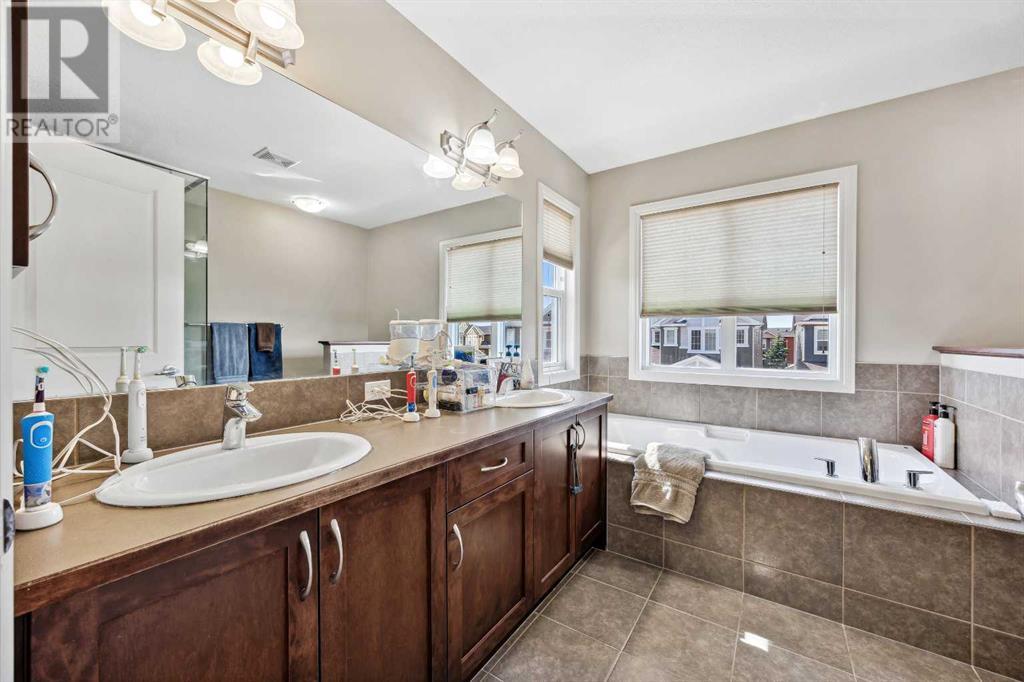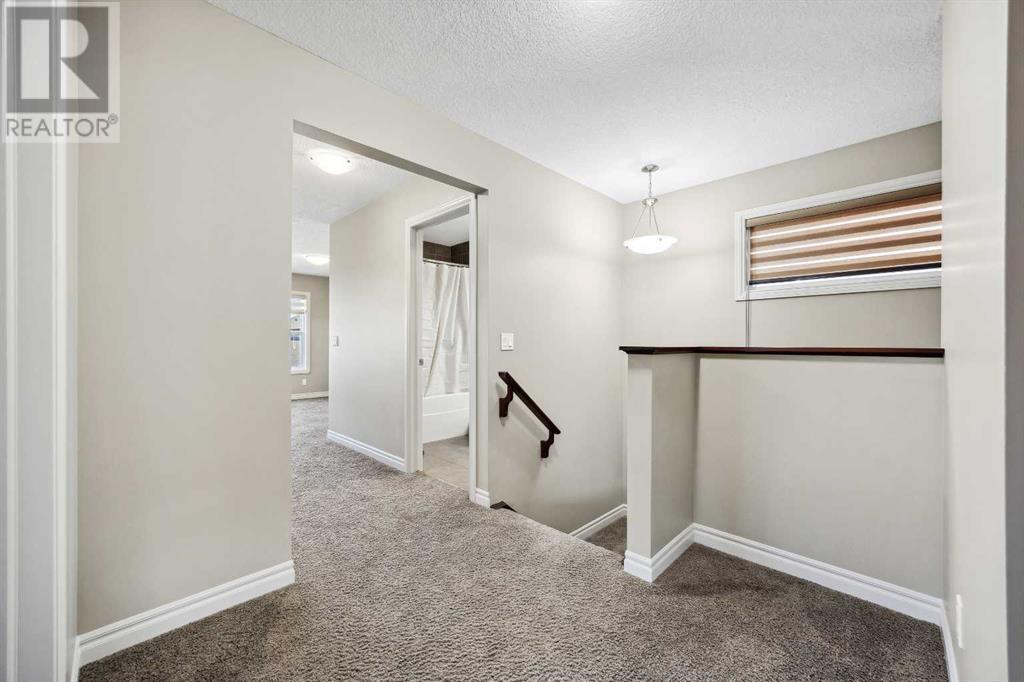3 Bedroom
3 Bathroom
2043 sqft
Fireplace
Central Air Conditioning
Central Heating, Forced Air
Landscaped, Lawn
$720,000
*** OPEN HOUSE SAT SEPT 14 1-3PM!!! ** Looking for that FLEXIBLE LOT with a LARGE HOME? Here it is! INSIDE corner on a QUIET crescent - NO sidewalks to shovel, NO community mailboxes, NO fire hydrant - just lots of parking and an EXTRA WIDE yard with EAST, SOUTH AND WEST exposure! Now step inside to this QUALITY built TRICO home offered by the original owner: FRESHLY painted, main floor features hardwood floors, nine foot ceilings with knockdown finish, main floor office/flex room, OPEN concept Living, dining and Kitchen including NEW oven, NEW microwave/hood OTR, LARGE island, GRANITE counters and room for a table for eight. GENEROUS side pantry for food and small appliances! Mudroom off garage has oversized closets and room to build in lockers or cabinetry. Upstairs you will find a huge bonus room that could be converted to a large 4th bedroom, two rooms on the south side of the home, and a private primary bedroom overlooking the backyard, complete with WALK-IN CLOSET, 5-PIECE ENSUITE. Second floor LAUNDRY and study nook complete the ideal 2nd floor plan. The unfinished basement is almost 900 square feet of open space that could be developed into a variety of uses. All this in sought after Evanston, close to 14th Street, Stoney Trail, schools, shopping, parks and trails. (id:52784)
Property Details
|
MLS® Number
|
A2149791 |
|
Property Type
|
Single Family |
|
Neigbourhood
|
Evanston |
|
Community Name
|
Evanston |
|
AmenitiesNearBy
|
Park, Playground, Schools, Shopping |
|
Features
|
No Animal Home, No Smoking Home |
|
ParkingSpaceTotal
|
4 |
|
Plan
|
0035402403 |
|
Structure
|
Deck |
Building
|
BathroomTotal
|
3 |
|
BedroomsAboveGround
|
3 |
|
BedroomsTotal
|
3 |
|
Appliances
|
Refrigerator, Dishwasher, Stove, Microwave Range Hood Combo, Humidifier, Window Coverings, Garage Door Opener, Washer & Dryer |
|
BasementDevelopment
|
Unfinished |
|
BasementType
|
Full (unfinished) |
|
ConstructedDate
|
2014 |
|
ConstructionMaterial
|
Wood Frame |
|
ConstructionStyleAttachment
|
Detached |
|
CoolingType
|
Central Air Conditioning |
|
ExteriorFinish
|
Vinyl Siding |
|
FireplacePresent
|
Yes |
|
FireplaceTotal
|
1 |
|
FlooringType
|
Carpeted, Ceramic Tile, Hardwood |
|
FoundationType
|
Poured Concrete |
|
HalfBathTotal
|
1 |
|
HeatingFuel
|
Natural Gas |
|
HeatingType
|
Central Heating, Forced Air |
|
StoriesTotal
|
2 |
|
SizeInterior
|
2043 Sqft |
|
TotalFinishedArea
|
2043 Sqft |
|
Type
|
House |
Parking
|
Concrete
|
|
|
Attached Garage
|
2 |
|
Street
|
|
Land
|
Acreage
|
No |
|
FenceType
|
Cross Fenced, Fence |
|
LandAmenities
|
Park, Playground, Schools, Shopping |
|
LandscapeFeatures
|
Landscaped, Lawn |
|
SizeDepth
|
34.53 M |
|
SizeFrontage
|
11.81 M |
|
SizeIrregular
|
413.00 |
|
SizeTotal
|
413 M2|4,051 - 7,250 Sqft |
|
SizeTotalText
|
413 M2|4,051 - 7,250 Sqft |
|
ZoningDescription
|
R-1n |
Rooms
| Level |
Type |
Length |
Width |
Dimensions |
|
Second Level |
Bonus Room |
|
|
17.92 Ft x 15.75 Ft |
|
Second Level |
Primary Bedroom |
|
|
12.92 Ft x 11.92 Ft |
|
Second Level |
5pc Bathroom |
|
|
9.58 Ft x 9.42 Ft |
|
Second Level |
Bedroom |
|
|
10.67 Ft x 10.33 Ft |
|
Second Level |
Bedroom |
|
|
10.67 Ft x 10.33 Ft |
|
Second Level |
Laundry Room |
|
|
5.58 Ft x 3.67 Ft |
|
Second Level |
4pc Bathroom |
|
|
8.17 Ft x 5.33 Ft |
|
Main Level |
Living Room |
|
|
15.75 Ft x 12.92 Ft |
|
Main Level |
Kitchen |
|
|
12.50 Ft x 12.00 Ft |
|
Main Level |
Dining Room |
|
|
10.00 Ft x 9.50 Ft |
|
Main Level |
Other |
|
|
7.08 Ft x 6.92 Ft |
|
Main Level |
Office |
|
|
6.92 Ft x 6.50 Ft |
|
Main Level |
2pc Bathroom |
|
|
6.50 Ft x 5.08 Ft |
|
Main Level |
Foyer |
|
|
10.25 Ft x 4.50 Ft |
https://www.realtor.ca/real-estate/27184970/126-evansfield-rise-nw-calgary-evanston












