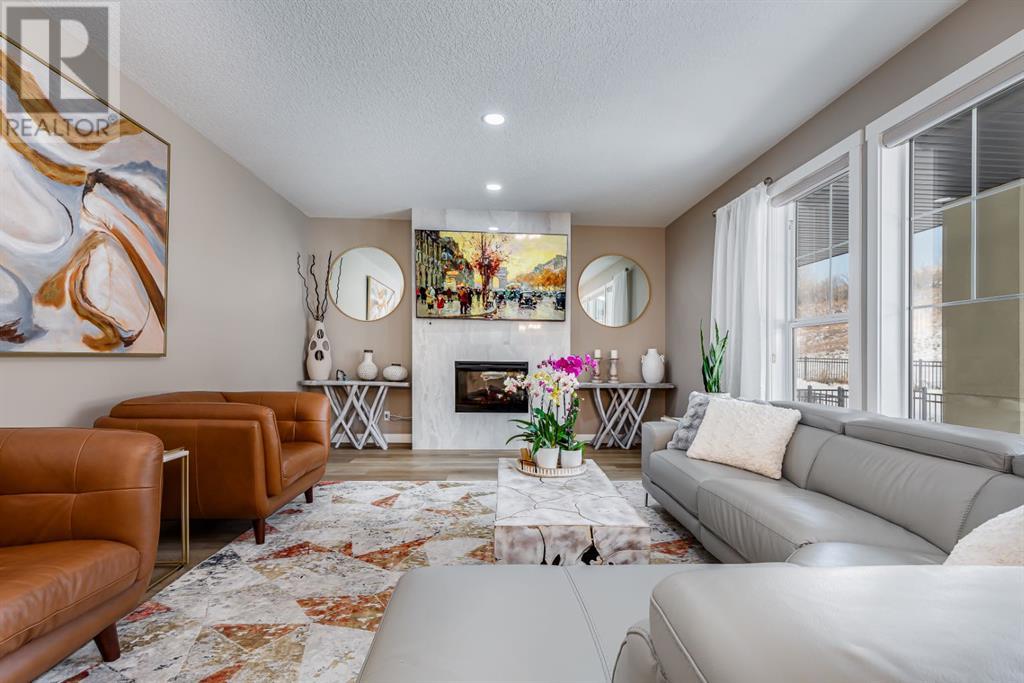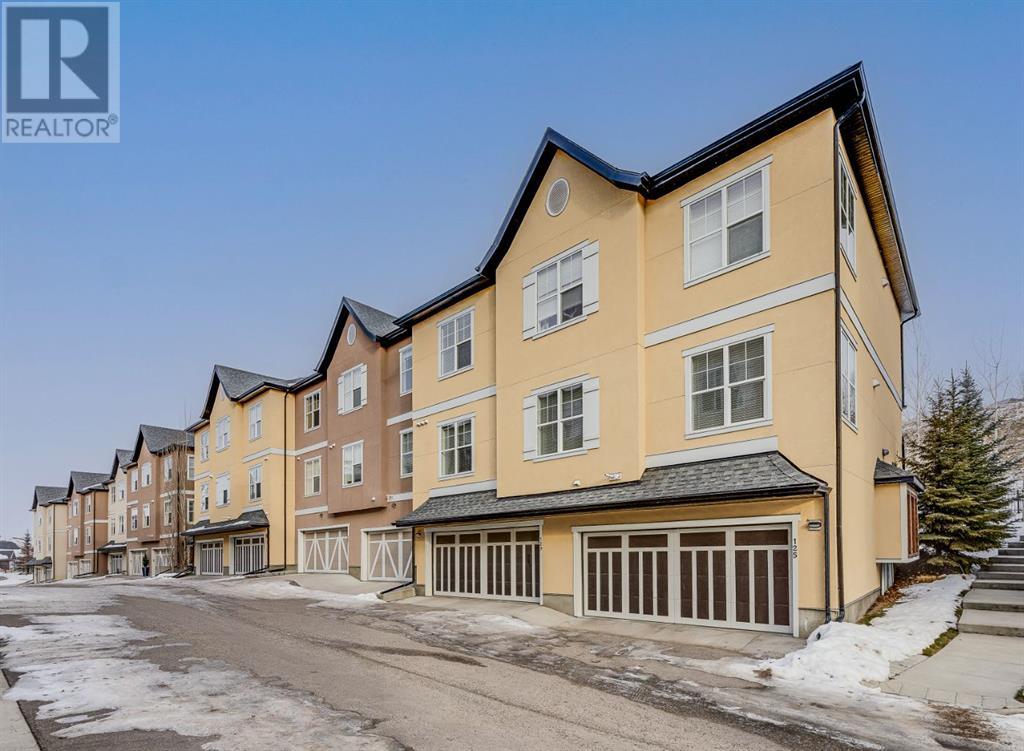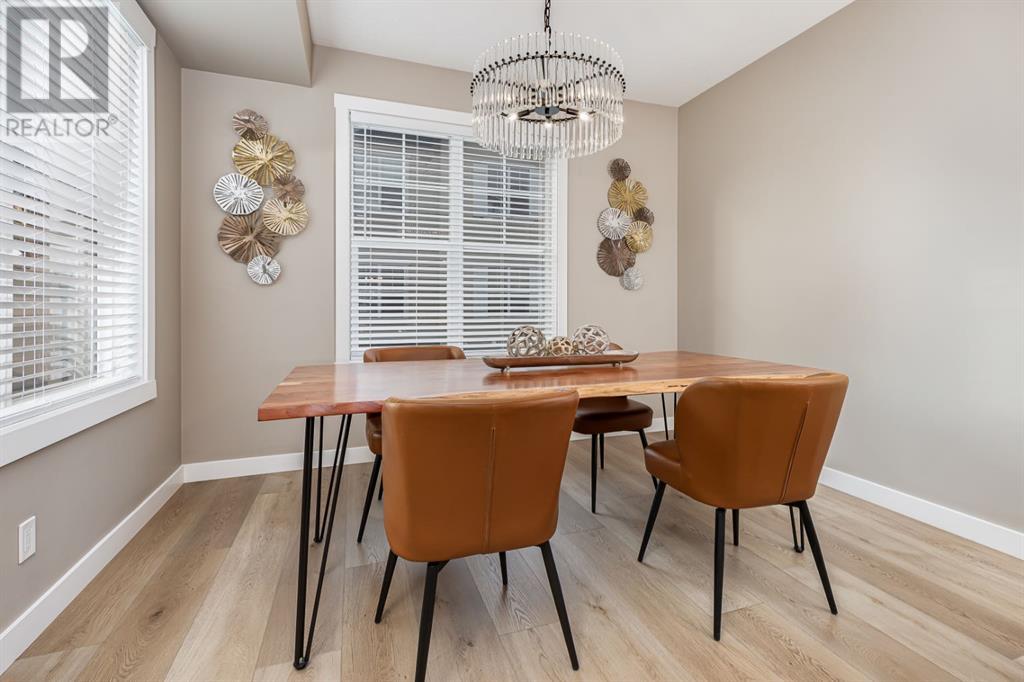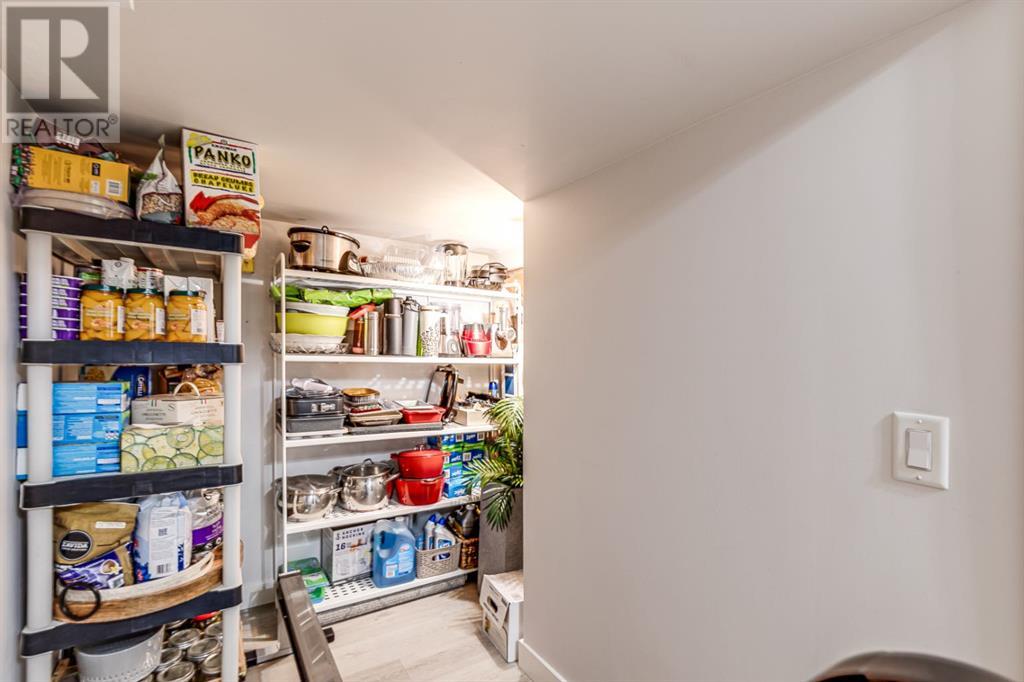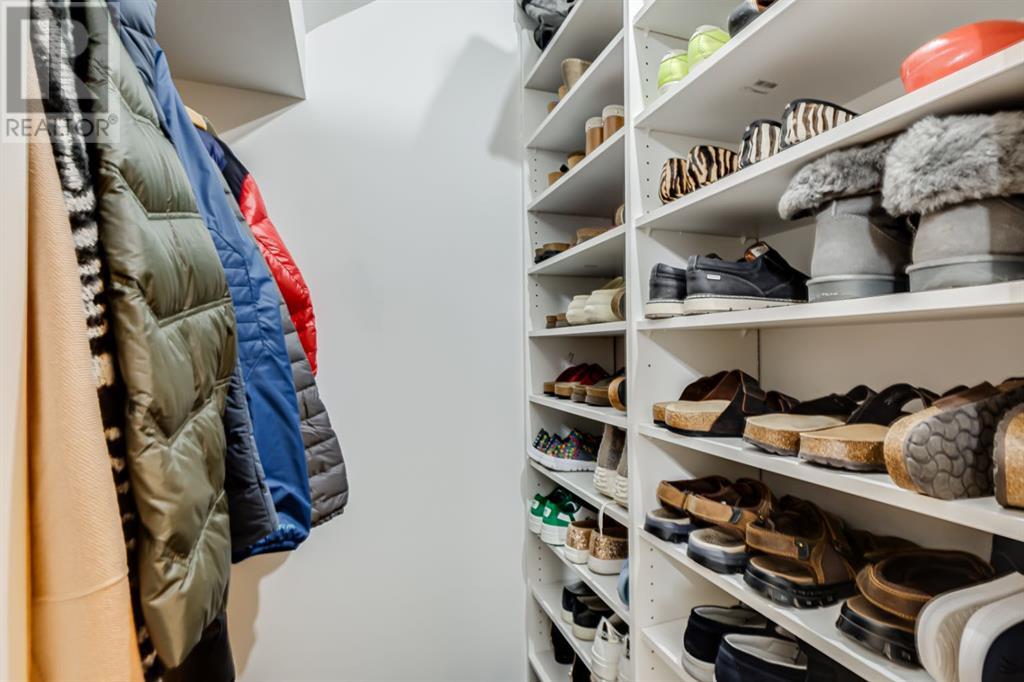125 Cranbrook Villas Se Calgary, Alberta T3M 1Z3
$605,000Maintenance, Common Area Maintenance, Insurance, Ground Maintenance, Parking, Property Management, Reserve Fund Contributions
$438 Monthly
Maintenance, Common Area Maintenance, Insurance, Ground Maintenance, Parking, Property Management, Reserve Fund Contributions
$438 MonthlyWelcome to 125 Cranbrook Villas SE- Nestled in the sought-after Riverstone of Cranston, this beautifully upgraded end-unit bungalow townhome offers serene green space views and a private 300 sq. ft. patio, perfect for relaxation or entertaining.This stylish home features 2 spacious bedrooms and 2 bathrooms, including a primary suite with a walk-in closet and an ensuite bathroom with in-floor heating. Recent upgrades include brand-new luxury vinyl plank (LVP) flooring throughout, high-end appliances, and a new black Blanco kitchen sink with a chic tile backsplash, elevating the modern kitchen's functionality and design. The living room's updated tile fireplace surround adds a cozy, contemporary touch, while soaring 9’ ceilings and abundant natural light create an open and inviting atmosphere.The finished lower level offers additional storage, and the double attached garage provides convenience and ease. Central air conditioning ensures year-round comfort.Set in the vibrant Riverstone community, this home is surrounded by scenic pathways, parks, and natural beauty, with easy access to all essential amenities. Don’t miss the opportunity to make this exceptional property your new home—where thoughtful upgrades and stunning surroundings come together seamlessly. (id:52784)
Property Details
| MLS® Number | A2184921 |
| Property Type | Single Family |
| Community Name | Cranston |
| Amenities Near By | Park, Playground, Recreation Nearby, Schools, Shopping |
| Community Features | Pets Allowed With Restrictions |
| Features | See Remarks, No Animal Home, No Smoking Home, Parking |
| Parking Space Total | 2 |
| Plan | 1511999 |
| Structure | Deck |
Building
| Bathroom Total | 2 |
| Bedrooms Above Ground | 2 |
| Bedrooms Total | 2 |
| Appliances | Washer, Refrigerator, Gas Stove(s), Dishwasher, Dryer, Microwave Range Hood Combo, Garage Door Opener |
| Basement Development | Partially Finished |
| Basement Type | Partial (partially Finished) |
| Constructed Date | 2015 |
| Construction Style Attachment | Attached |
| Cooling Type | See Remarks |
| Exterior Finish | Stucco |
| Fireplace Present | Yes |
| Fireplace Total | 1 |
| Flooring Type | Ceramic Tile, Tile, Vinyl |
| Foundation Type | Poured Concrete |
| Heating Fuel | Natural Gas |
| Heating Type | Forced Air |
| Stories Total | 1 |
| Size Interior | 1,425 Ft2 |
| Total Finished Area | 1425 Sqft |
| Type | Row / Townhouse |
Parking
| Attached Garage | 2 |
Land
| Acreage | No |
| Fence Type | Fence |
| Land Amenities | Park, Playground, Recreation Nearby, Schools, Shopping |
| Landscape Features | Landscaped, Underground Sprinkler |
| Size Total Text | Unknown |
| Zoning Description | M-g D39 |
Rooms
| Level | Type | Length | Width | Dimensions |
|---|---|---|---|---|
| Main Level | Kitchen | 12.42 Ft x 12.58 Ft | ||
| Main Level | Living Room | 14.42 Ft x 23.08 Ft | ||
| Main Level | Dining Room | 10.08 Ft x 11.58 Ft | ||
| Main Level | Laundry Room | 8.42 Ft x 6.33 Ft | ||
| Main Level | Primary Bedroom | 13.17 Ft x 13.58 Ft | ||
| Main Level | Bedroom | 10.83 Ft x 13.25 Ft | ||
| Main Level | 4pc Bathroom | 8.42 Ft x 4.92 Ft | ||
| Main Level | 4pc Bathroom | 8.17 Ft x 8.50 Ft |
https://www.realtor.ca/real-estate/27760784/125-cranbrook-villas-se-calgary-cranston
Contact Us
Contact us for more information

